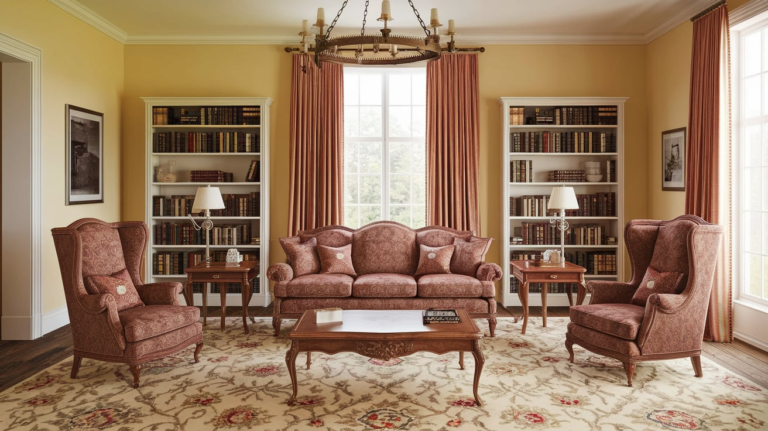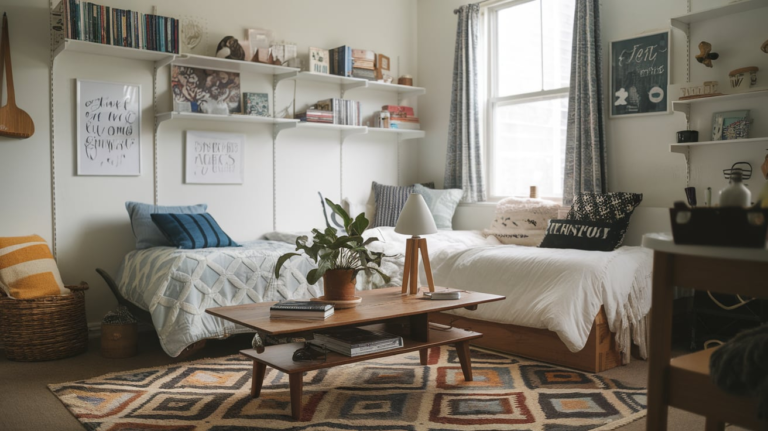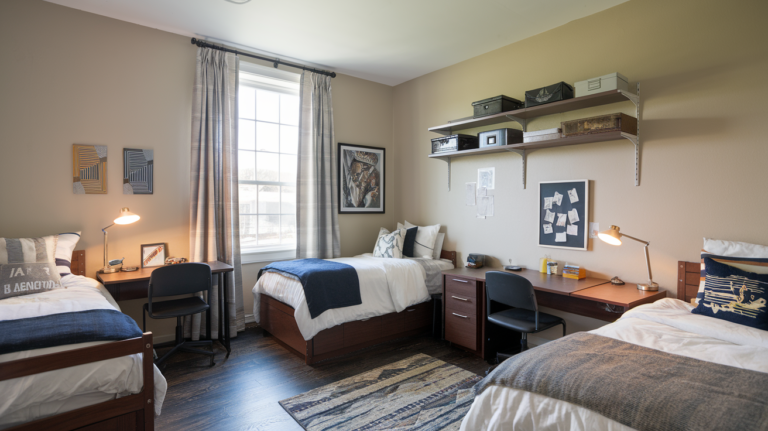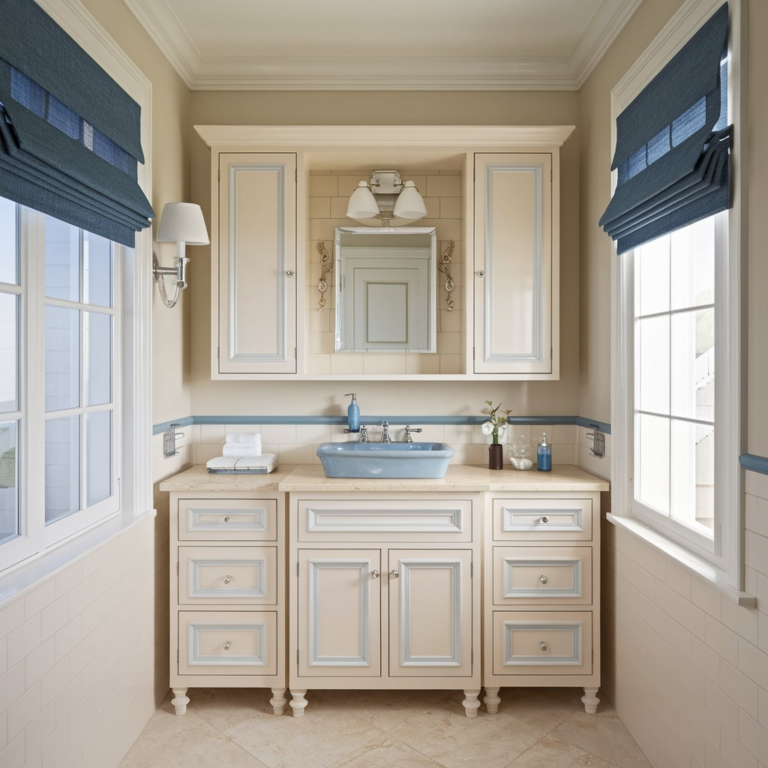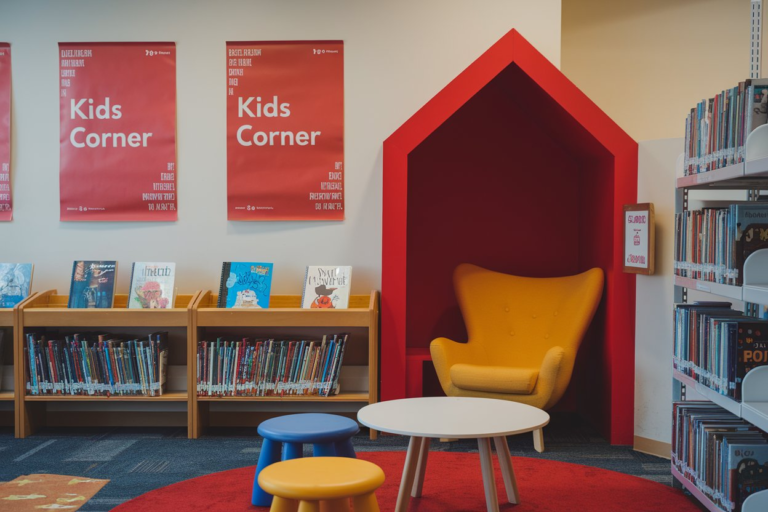24 Guest House Floor Ideas: Turn Spaces into Stories
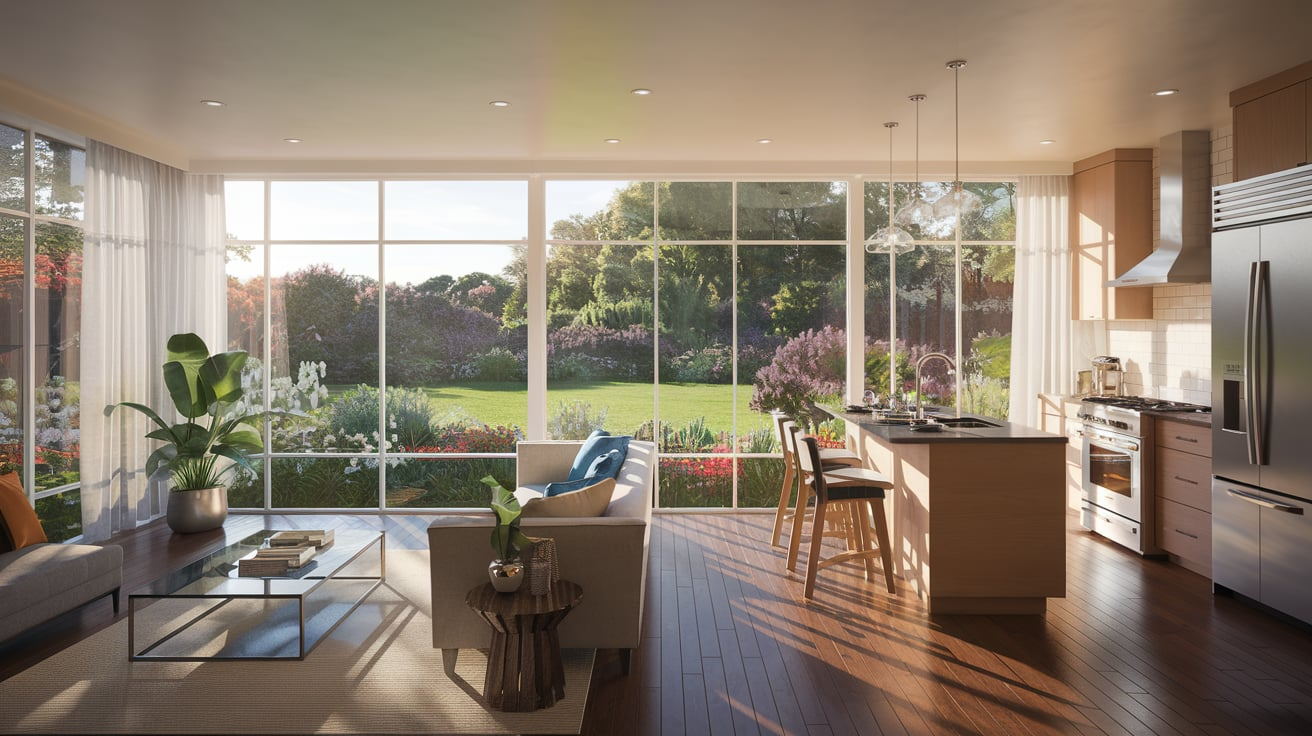
When you’re designing a guest house, every inch matters. You’re not just planning a structure—you’re setting the stage for stories, comfort, and moments your guests will carry with them.
Whether you’re hosting friends for the weekend, running a bed and breakfast, or building a cozy rental retreat, the floor layout plays a critical role in shaping the experience.
1. Open Concept Studio Layout
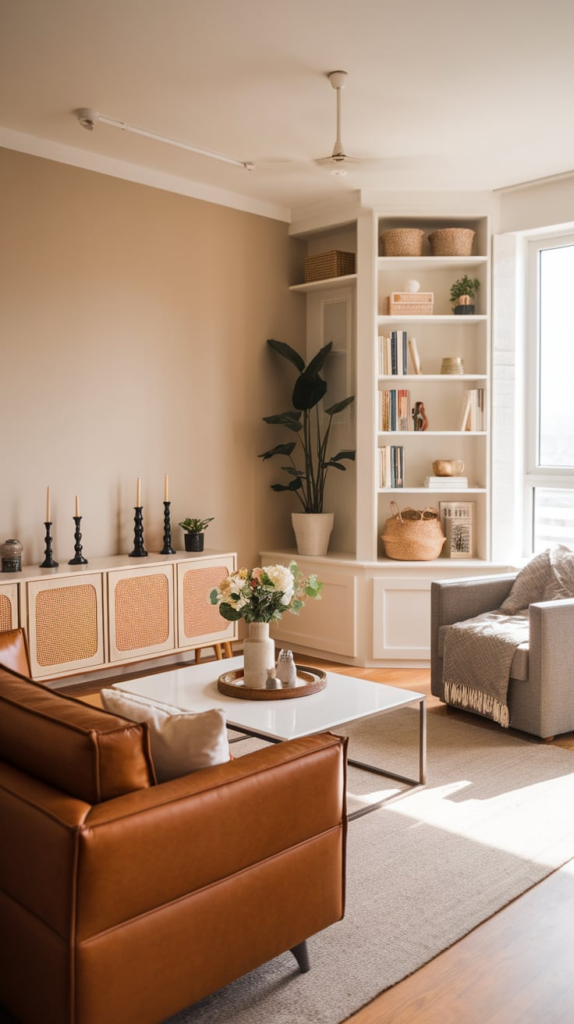
Ideal for compact spaces. One open room where the living, sleeping, and kitchenette areas flow seamlessly. It’s like one big cozy hug—uncomplicated and inviting.
2. L-Shaped Layout with Private Nook
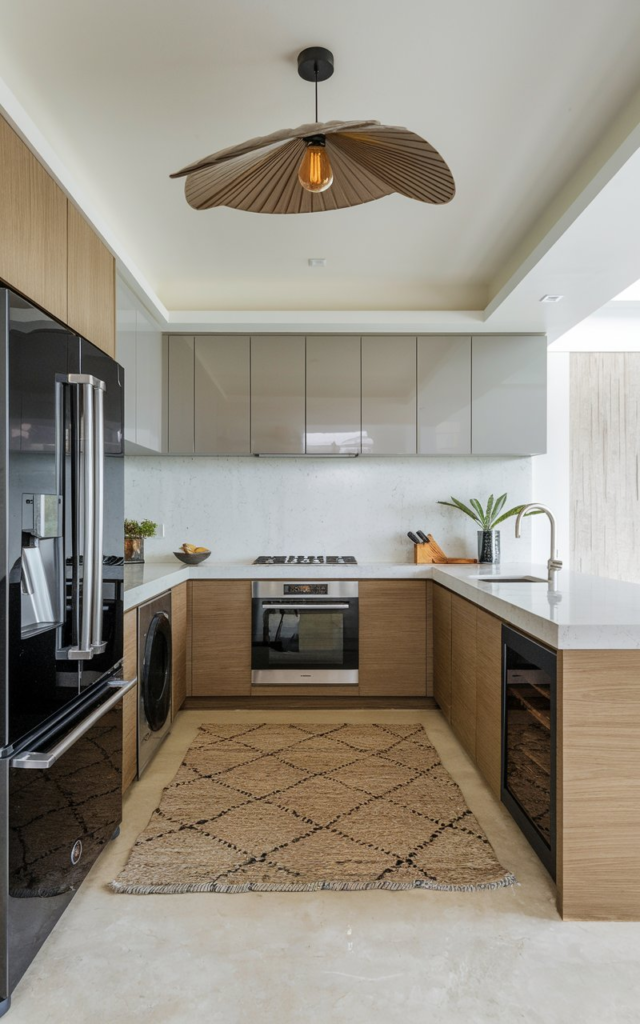
A smart way to tuck away the bed or workspace. The L-shape offers natural zoning without walls, creating a sense of privacy while maintaining openness.
3. Loft Style Floor Plan
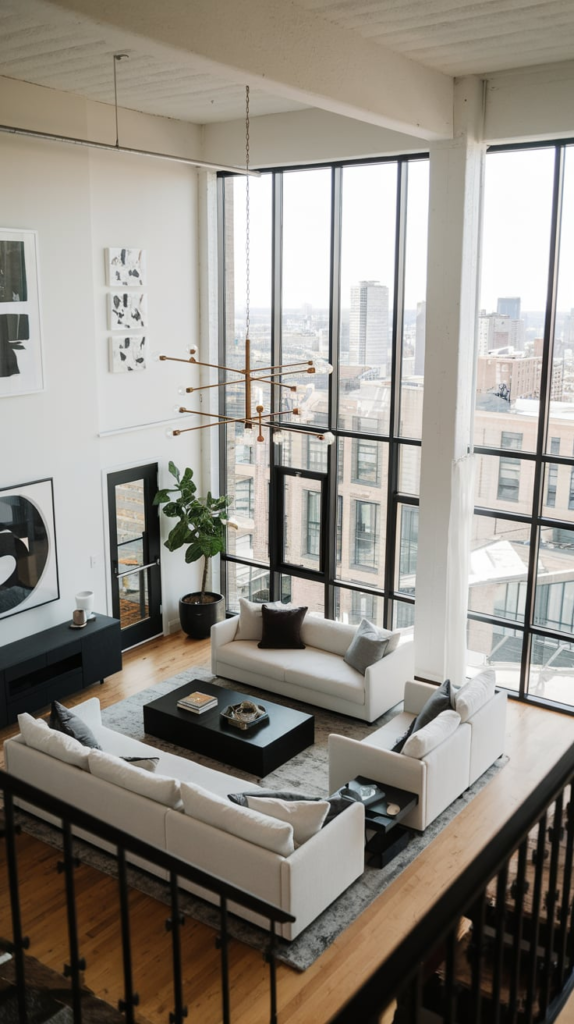
Perfect for vertical space optimization. Keep the living area below and let the bedroom float above in a snug loft. Guests love the tucked-away feeling of a nest.
4. Split-Level Design
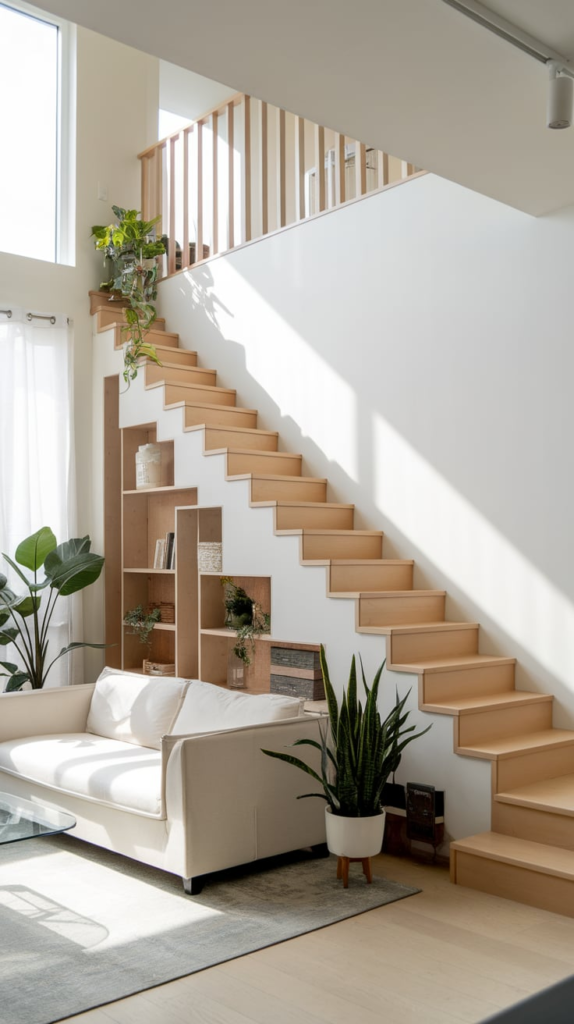
Add visual interest and functional separation by having sunken lounges or raised sleeping areas. I once stayed in a guest house with a sunken reading corner—it felt like a secret retreat.
5. Tiny House Efficiency Layout
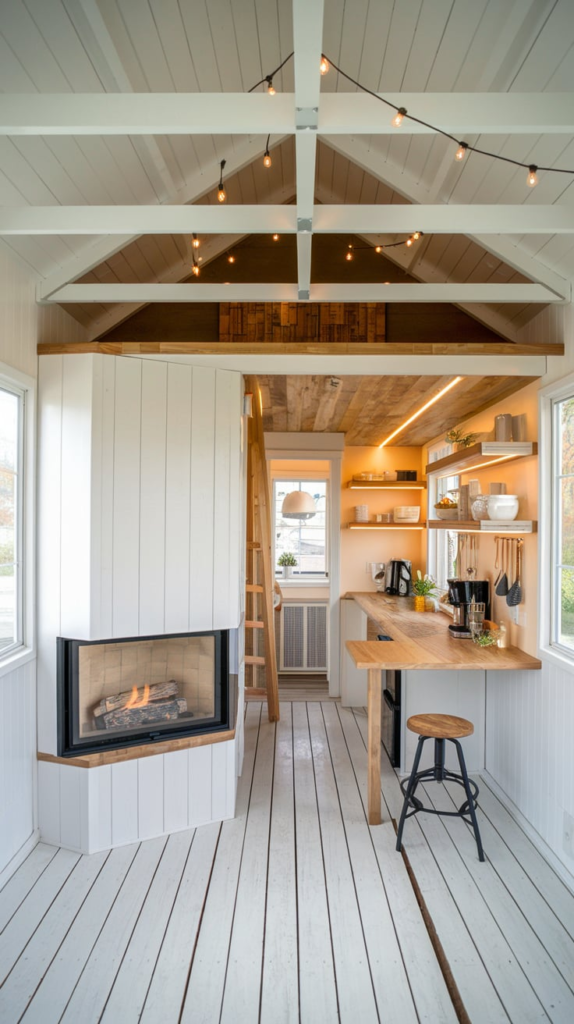
If you’re working with minimal square footage, go for smart storage, multi-use furniture, and fold-out features. Every inch becomes an opportunity.
6. Dual-Zone Layout
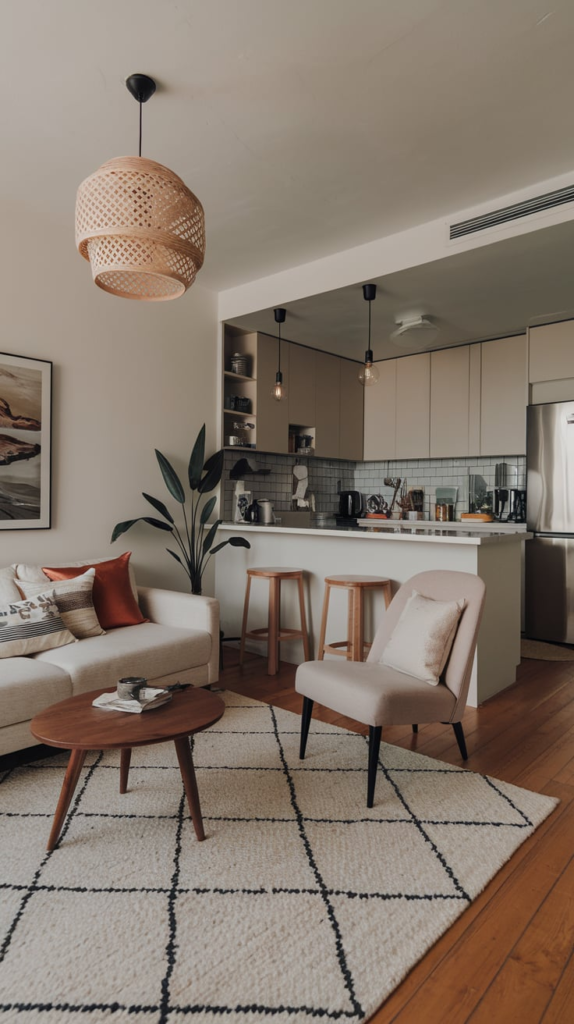
Divide the space into two functional halves—resting and socializing. One side with the bed and bath, the other with seating and kitchenette. It’s an intuitive and comfortable balance.
7. Garden-Facing Floor Plan
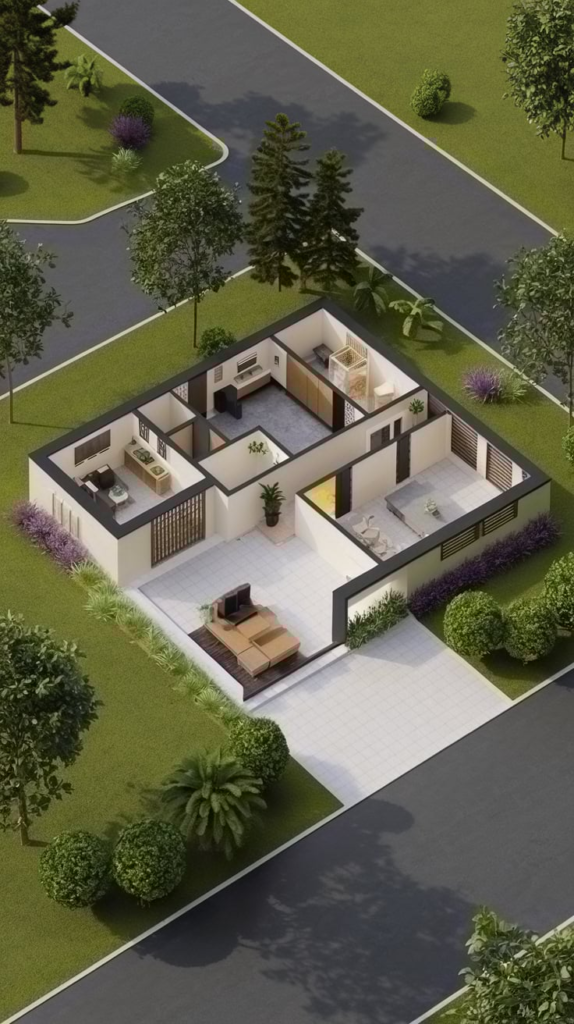
Design the layout to pull focus toward the outdoors. Large windows or glass sliding doors connecting the bedroom or lounge to a lush view can make even a small space feel expansive.
8. Central Courtyard Plan
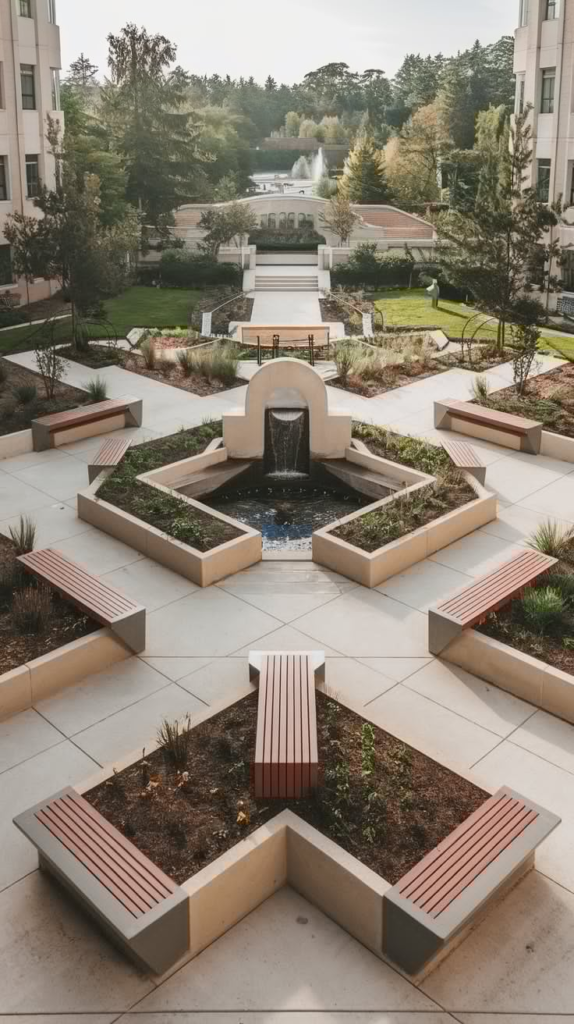
A rare gem, but magical if you can pull it off. A compact square layout that wraps around a tiny open-air courtyard. Think of it as a heartbeat in the middle of the house.
9. Compact U-Shape Floor Plan
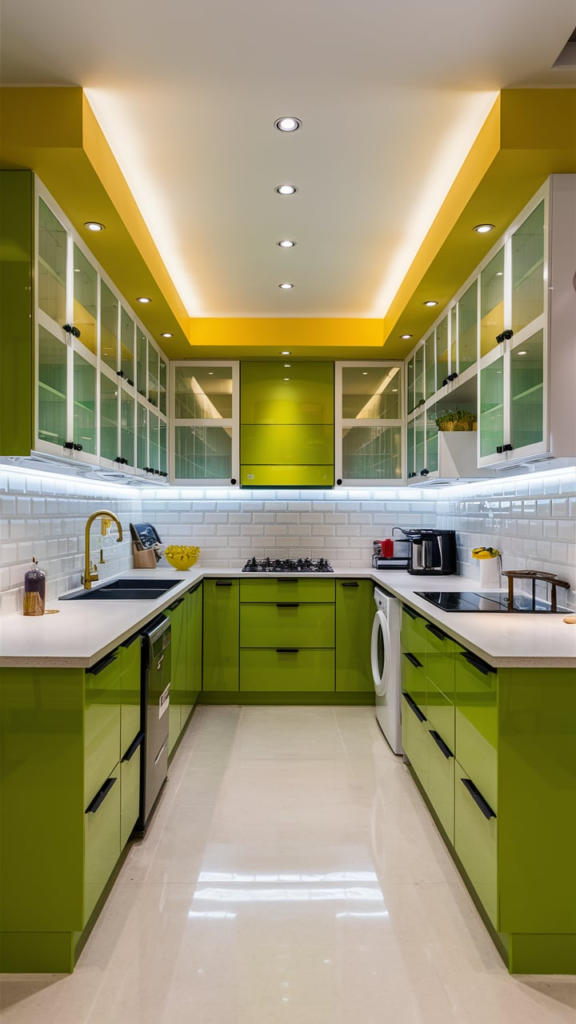
The U-shape naturally creates a protected zone. Great for privacy and optimal for airflow if you’re in warmer climates. Add a small patio in the center for a bonus cozy touch.
10. Modern Minimalist Plan
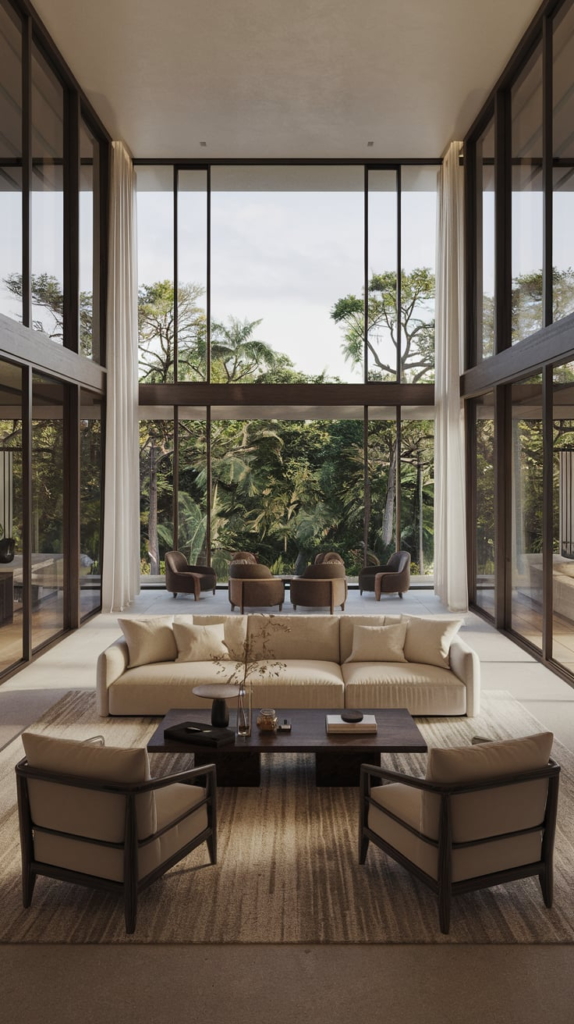
Sleek lines, neutral tones, clever hidden storage, and intentional flow. Ideal for urban guest houses or for those who believe simplicity is sophistication.
11. Traditional Cottage Layout
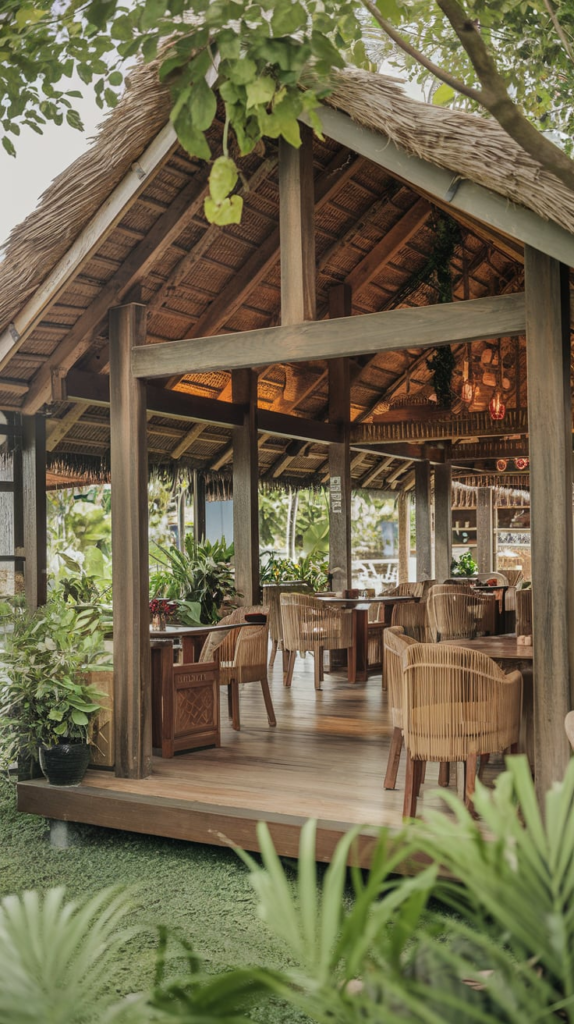
If charm had a blueprint, this would be it. A separate kitchen, fireplace in the center, and small, cozy rooms branching off. It’s nostalgia in architectural form.
12. Japanese-Inspired Floor Plan
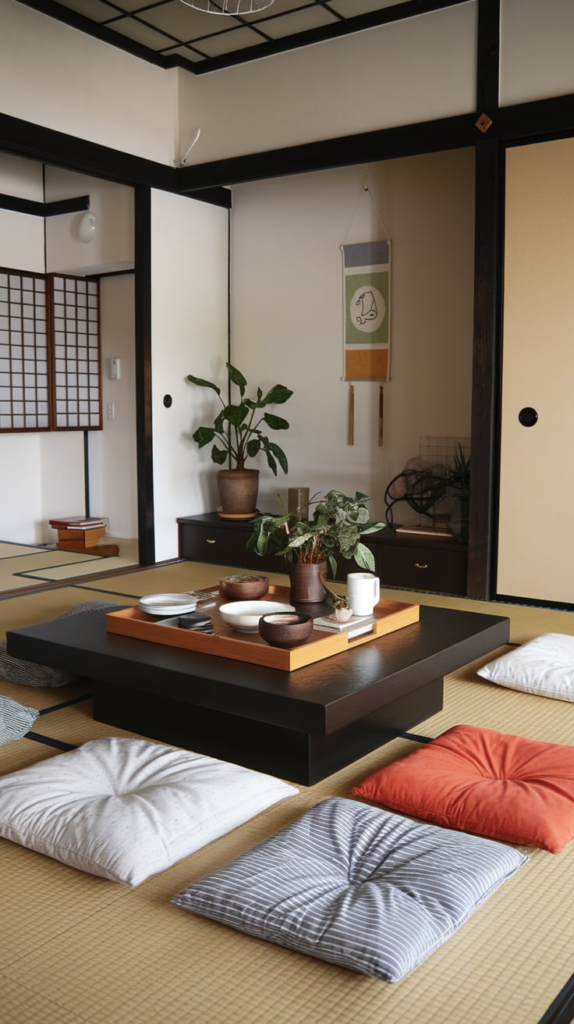
Incorporate tatami-style sleeping areas, sliding shoji doors, and multifunctional zones. The clean flow and spiritual calm of such layouts bring peace into any guest house.
13. Scandinavian-Inspired Layout
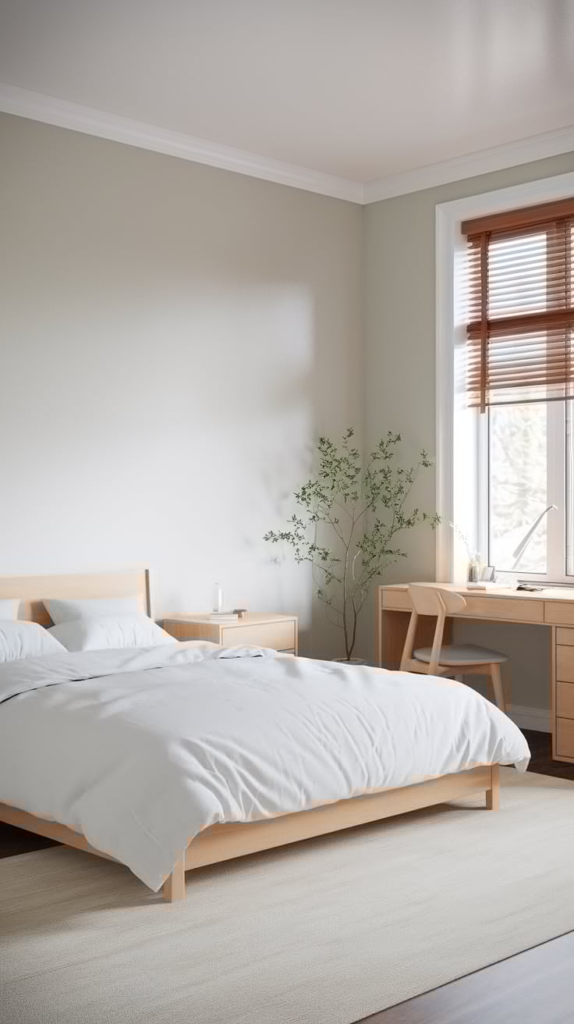
Focus on natural light, warm textures, and functional simplicity. Place the bed near large windows and use open shelving for a breathable atmosphere.
14. Suite-Style Layout
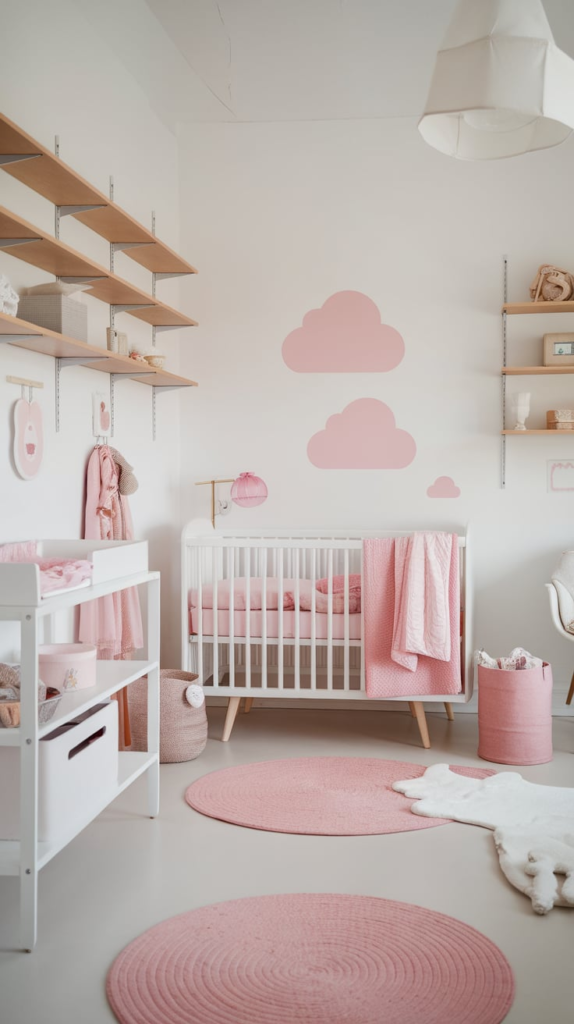
Think luxury hotel room. Bedroom, sitting area, and an en-suite bath, all spaced just right. Perfect if your goal is to offer comfort and class without excess.
15. Double-Guest Layout
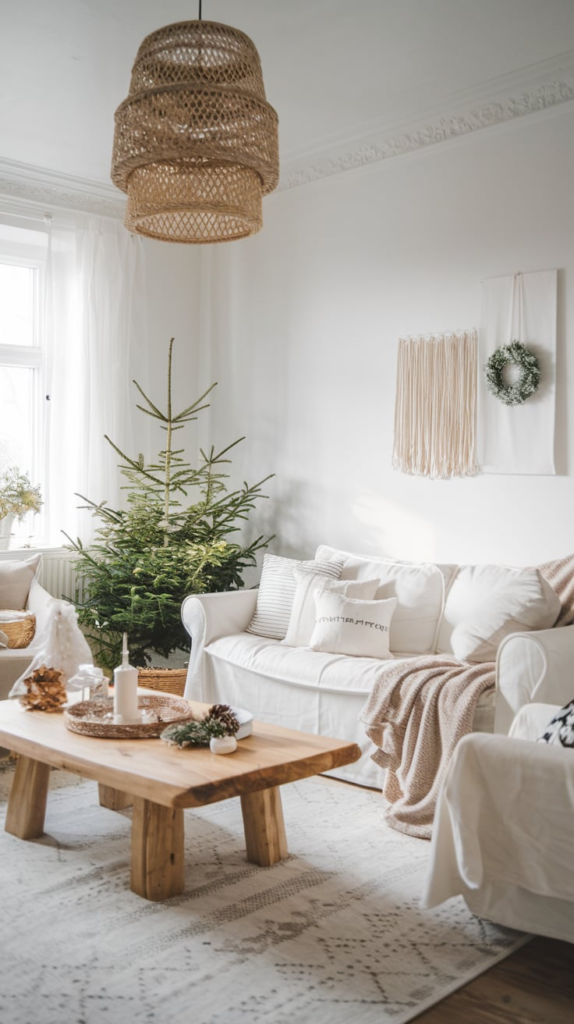
Plan for two sleeping areas—a main bed and a convertible sofa or Murphy bed. Great for families or groups. But be clever: you don’t want it to feel like a dorm room.
16. Flexible Modular Layout
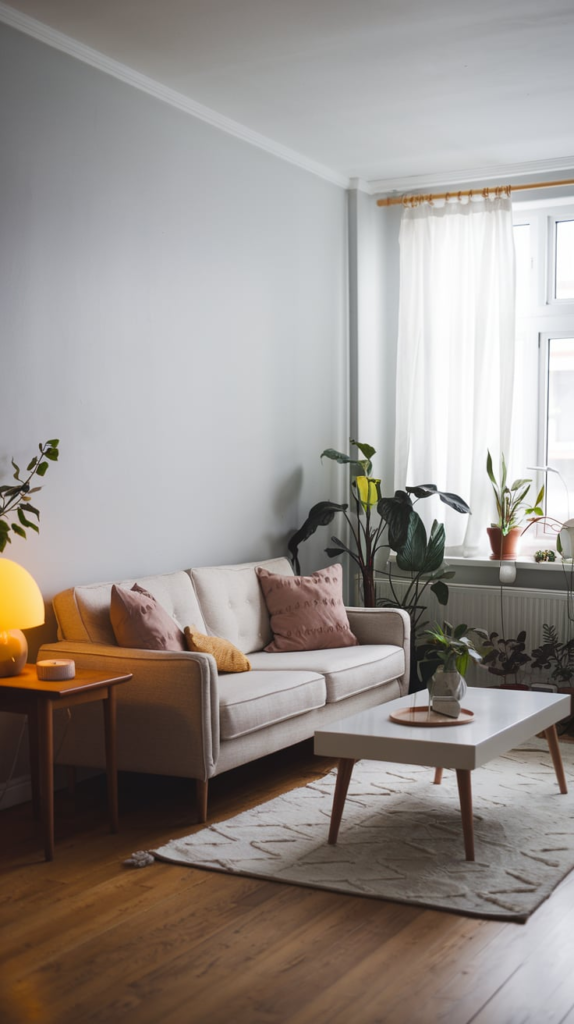
Use movable partitions or modular furniture to allow guests to reconfigure the space. Think of it as a Lego house for adults—versatile and playful.
17. Artist’s Studio Floor Plan
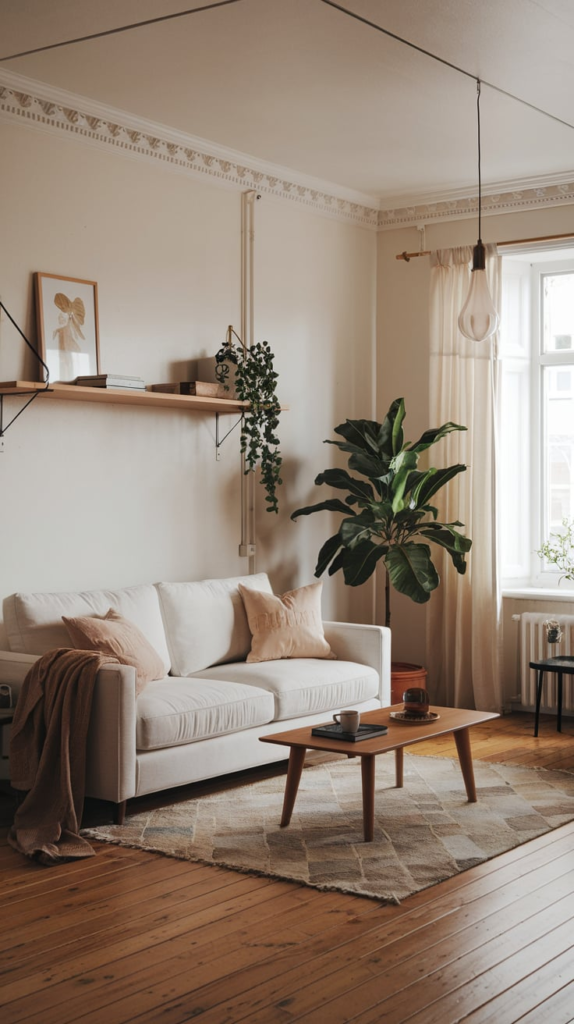
If your guest house doubles as a retreat, add an open area for painting, writing, or yoga. It doesn’t have to be big—just intentional.
18. Narrow and Long Layout
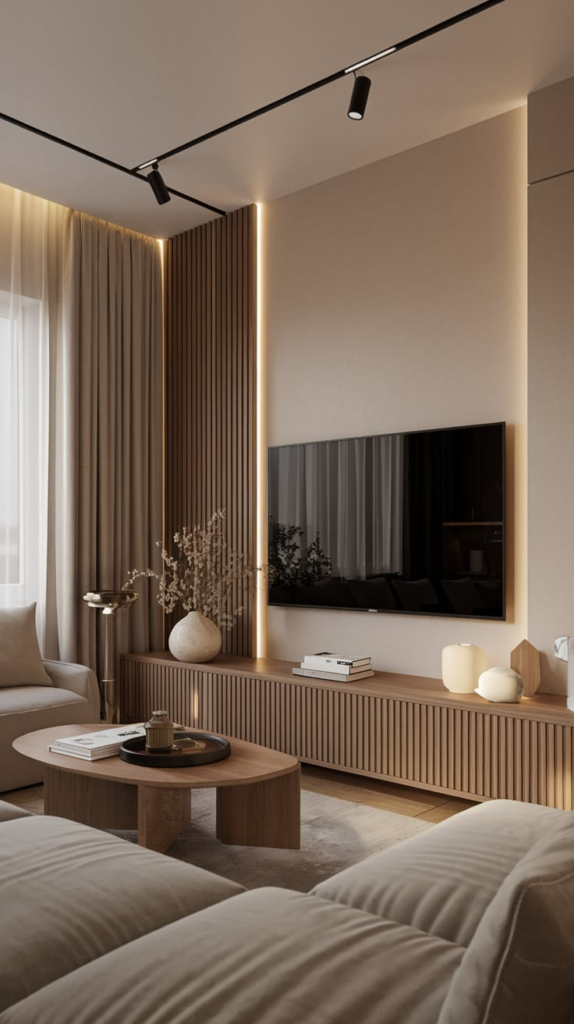
Got a slim footprint? Arrange zones in a linear flow: entry > lounge > kitchen > bedroom > bath. Keep walkways clear and furniture scaled to size.
19. Courtyard Entry Plan
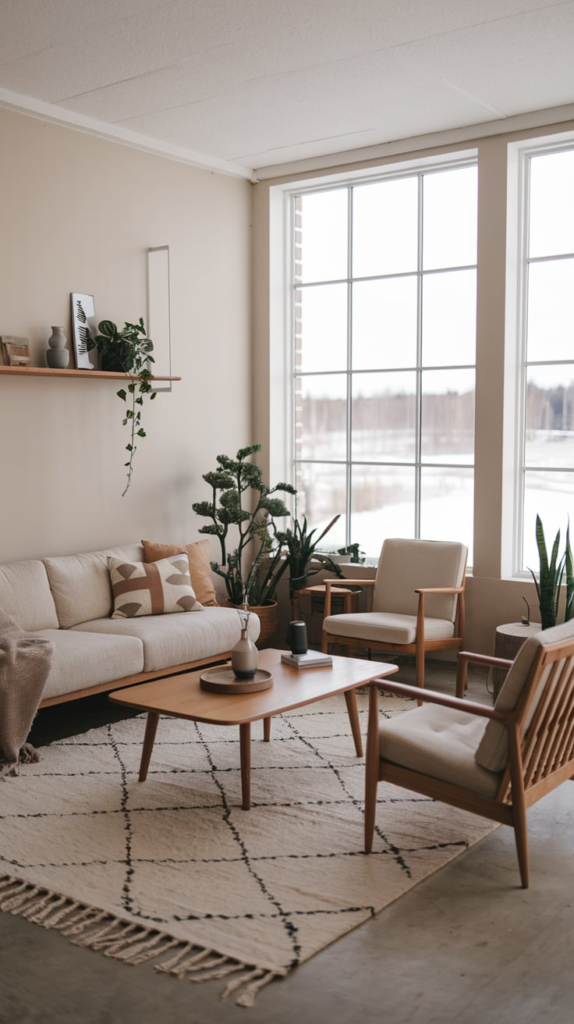
Place the entrance at a small semi-enclosed courtyard or deck, transitioning guests from outside to inside through a private, welcoming space.
20. Island Layout
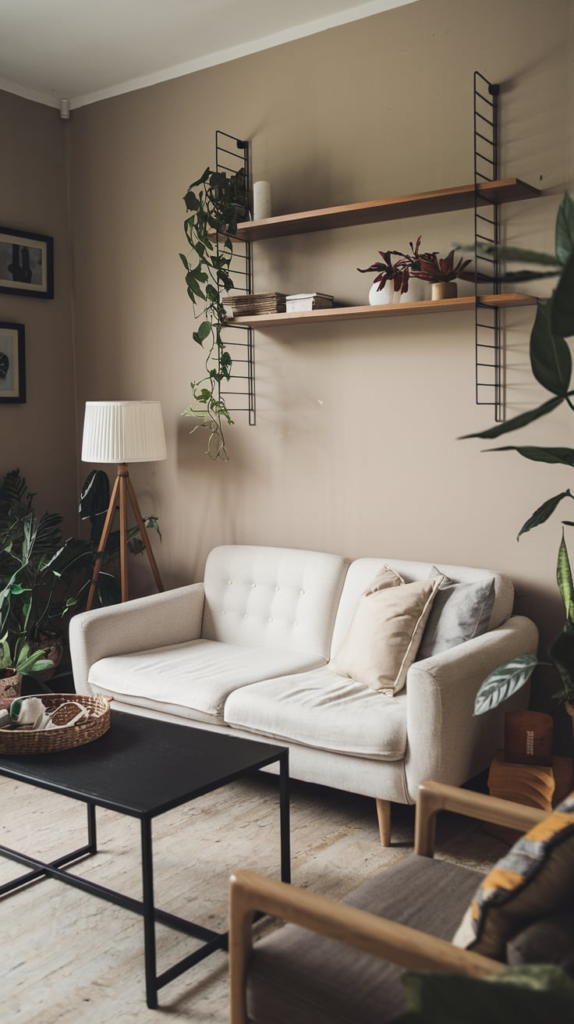
Keep the kitchenette or central seating area as an “island” in the center with pathways flowing around it. Great for interaction and spatial rhythm.
21. Two-Storey Mini Home
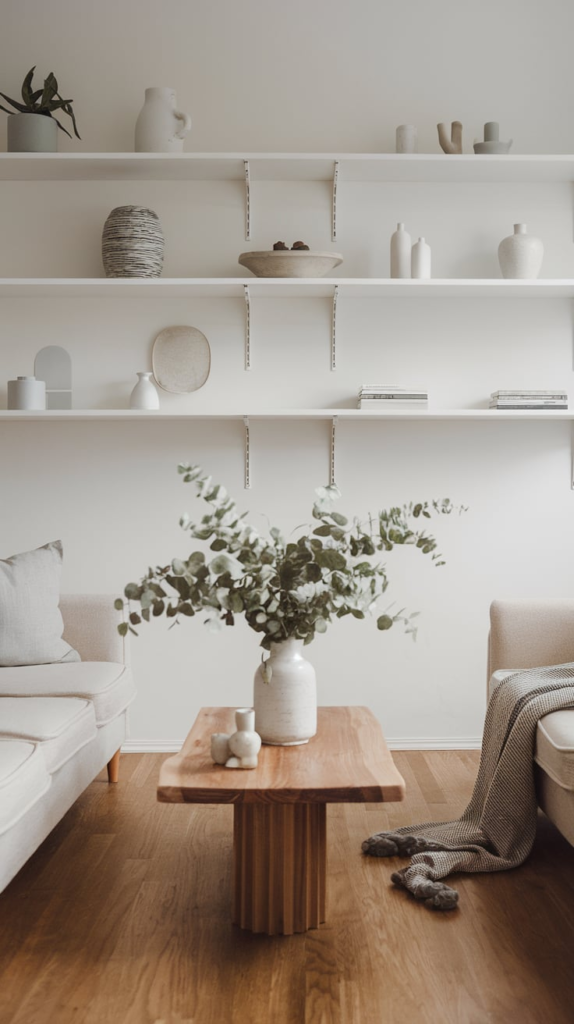
Add a tiny staircase and split your floor plan vertically. Bedroom and workspace above, social areas below. It gives a sense of scale and separation without needing a massive footprint.
22. Integrated Indoor-Outdoor Layout
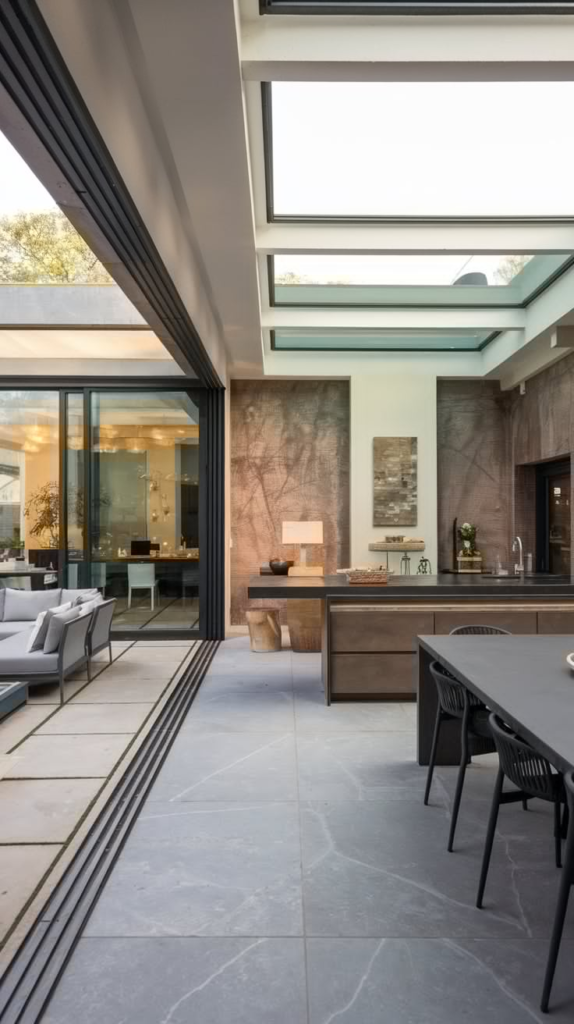
Blur the lines between house and nature. Let walls retract, patios extend, and the inside invite the outside in. Think of this as the barefoot luxury plan.
23. Zoned by Light Plan
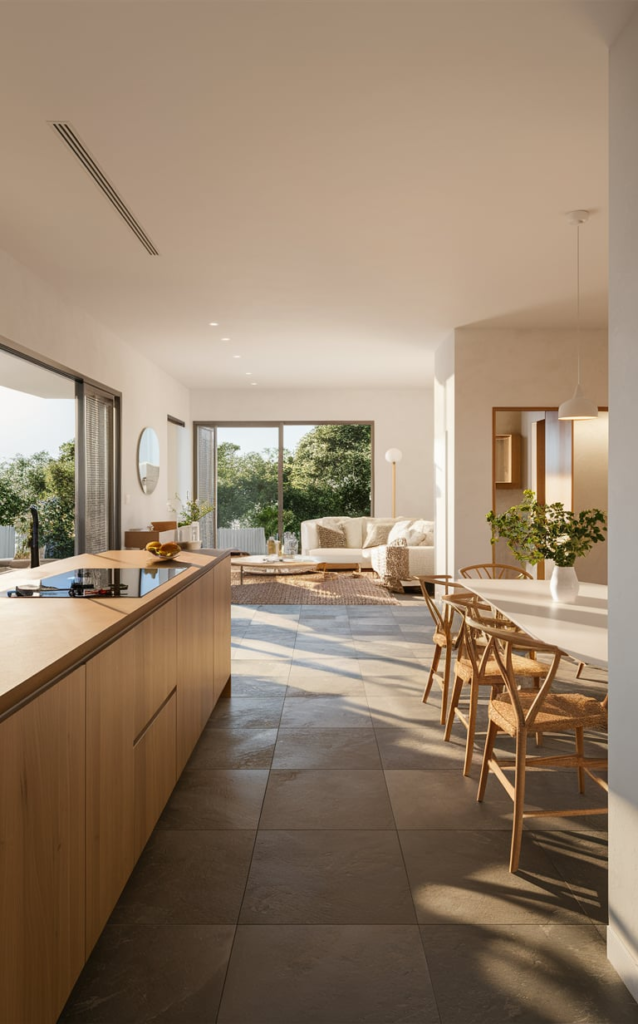
Organize the layout based on natural light direction—sleeping zones where it’s calm and dim, active zones where the sun pours in. It’s a subtle but powerful rhythm builder.
24. Accessible Floor Plan
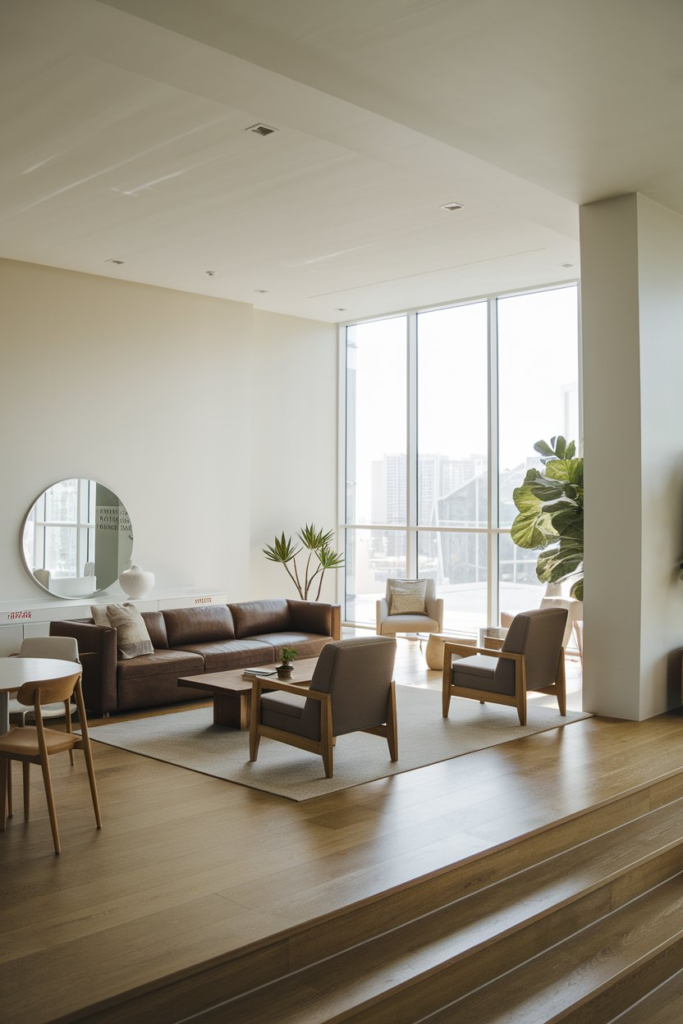
Prioritize wider doorways, barrier-free showers, and open turning spaces. Accessibility isn’t just considerate—it’s smart, future-proof design.
Conclusion
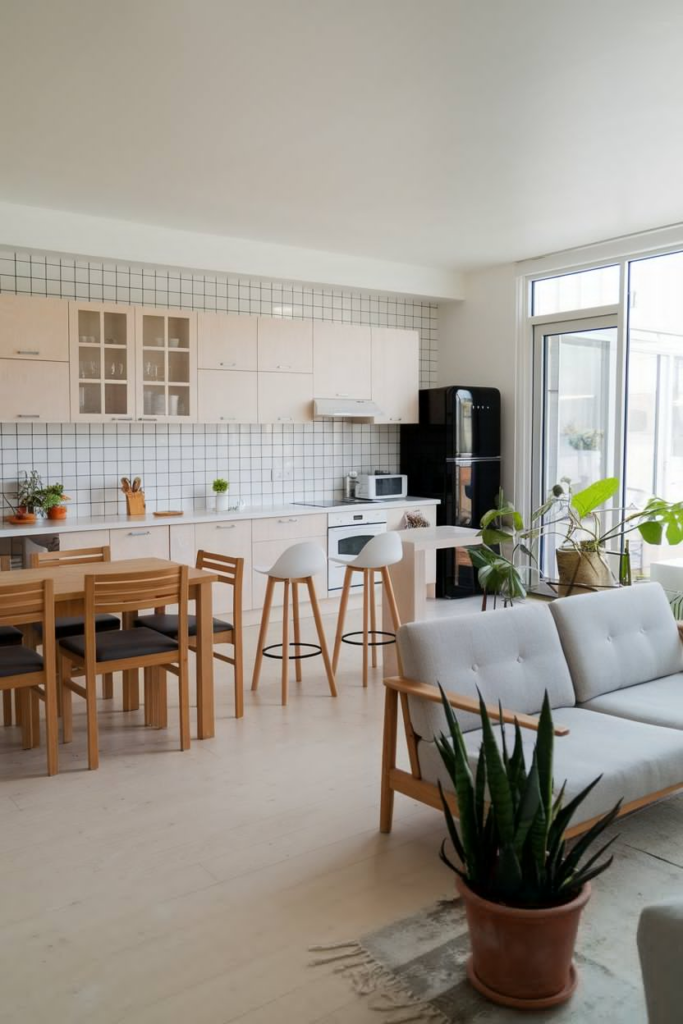
A great guest house isn’t about size—it’s about soul. The floor plan is your silent host, guiding comfort, flow, and connection. The best layouts feel effortless, like a well-told story. They don’t scream for attention, but they shape every moment inside the space.
My advice? Start with how you want your guests to feel. Do you want them to relax, recharge, create, or connect? Then choose the layout that supports that feeling. Because when you design with intention, even the smallest square foot can echo warmth and welcome.


