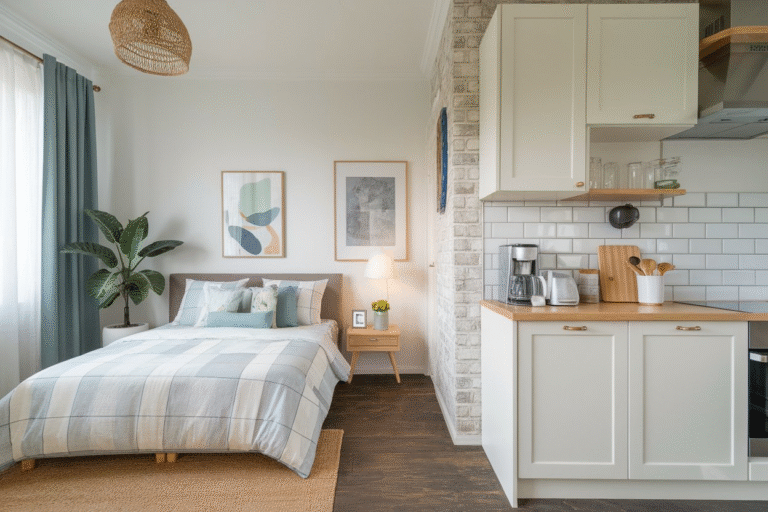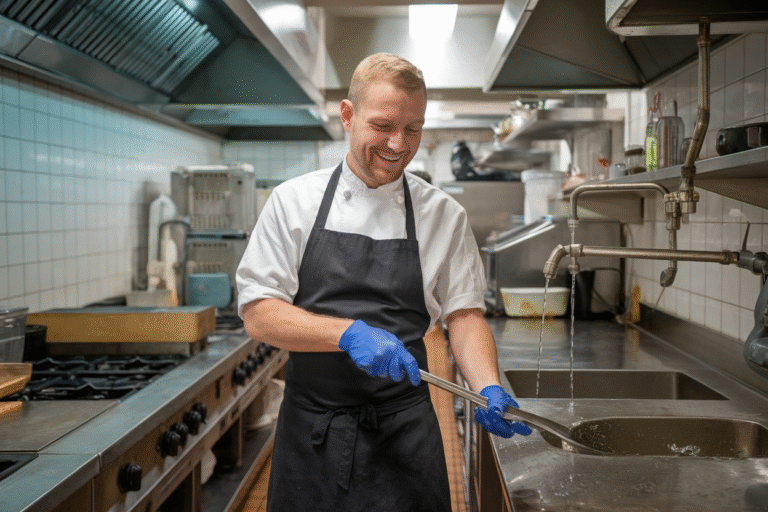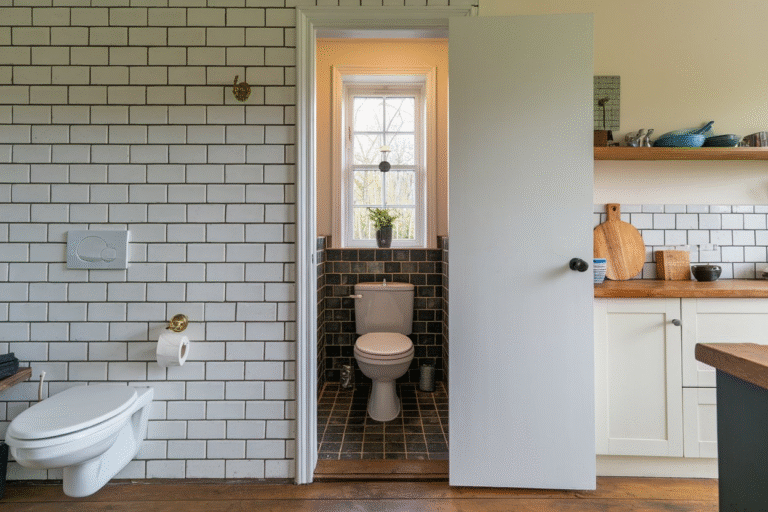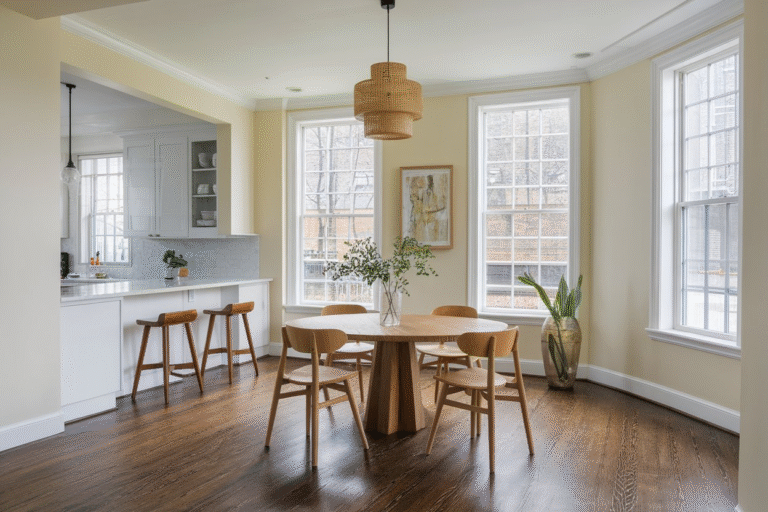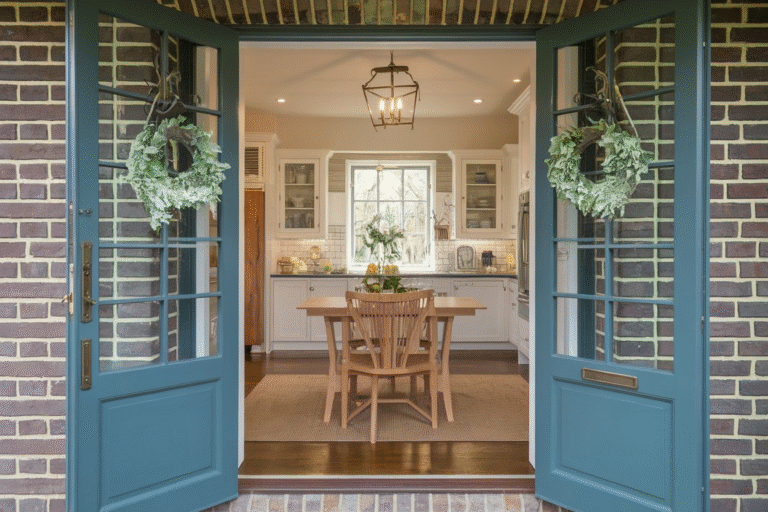Can a Bathroom Be Next to A Kitchen?

Can a Bathroom Be Next to A Kitchen? It really depends on how you feel about the situation.
Some people don’t care if a bathroom is next to a kitchen. Other people are a little bit more concerned about it.
Can a Bathroom Be Next to A Kitchen?
A bathroom can be located next to the kitchen, but it’s not the most common location. It’s best to place the kitchen and bathroom on opposite sides of the house.
It’s also a good idea to place a bathroom on the main level near the kitchen for guests.
Why Do People Think Bathrooms and Kitchens Shouldn’t Be Next to Each Other?
If you’re house hunting, you may have already heard that kitchens and bathrooms shouldn’t be next to each other. But why? This is a common question, and the answer is relatively simple. People often think bathrooms and kitchens should be separated in the home because of the different types of waste that come from each.
In the kitchen, waste comes from food, and in the bathroom, waste comes from you. This is why many people think it’s unsanitary to have the two rooms next to each other. However, if you’re building a home, it is possible to have a kitchen and bathroom next to each other. There are a few things you’ll need to keep in mind to make sure your home is up to code.
What Are the Rules for Plumbing?
There are certain plumbing rules that need to be followed when adding a bathroom to your home. Plumbing systems are designed to keep waste and water moving in one direction. If the plumbing is not installed correctly, it can cause a backup of waste water. This can lead to foul smells and even health hazards.
The plumbing for a new bathroom must be vented properly. Venting is a system that allows waste water to flow out of the pipes while allowing air into the system. This prevents a vacuum from forming in the pipes and helps to keep waste water moving in the right direction.
What Are the Rules for Electrical Work?
There are strict rules about what type of electrical work you can do yourself and what you need to hire a professional for. This is to ensure that all electrical work is done safely and to code. Electrical work can be very dangerous and can cause a fire if it is not done correctly.
In general, you can do minor electrical work yourself, such as replacing a light switch or outlet. However, you will need to hire a professional to do any major electrical work, such as installing a new circuit or upgrading your electrical panel.
What Are the Rules for Ventilation?
A kitchen must have an exhaust fan, but it is not required in a bathroom. If you don’t have a window in the bathroom, you will need a fan.
The fan must vent to the outside of the home. It cannot vent into the attic, soffit, or any other area of the home.
What Are the Rules for Safety?
The National Kitchen and Bath Association has a set of guidelines that professionals use to determine how to place rooms in a home. While these are not set in stone, they are a great place to start.
One of the most important things to consider is the amount of traffic in the kitchen. If you have a small kitchen, you will want to avoid having a high-traffic area next to it. This can lead to accidents and spills that could be dangerous.
If you have a large kitchen, you may have more leeway. However, you should still consider the amount of traffic in the other room. If it is a bathroom, you will want to make sure that it is not a high-traffic area.
What Are the Rules for Space?
The rules for space between a kitchen and bathroom are a little more flexible. The main thing you need to consider is the plumbing. You can’t have kitchen plumbing and bathroom plumbing running through the same wall, so you’ll need to give some thought to the location of the plumbing.
Other than that, the rules are more relaxed. You’ll want to make sure you have enough space in the kitchen and bathroom to move around comfortably, but you don’t have to worry about the same kind of space issues as you do with a bedroom.
What Are the Rules for Design?
The most important rule to follow when designing a bathroom is to follow the plumbing code. This code will ensure that the plumbing is properly installed and that the bathroom is safe. You should also consider the size of the bathroom and the amount of space it will take up. If you’re designing a small bathroom, you should consider the location of the fixtures and the amount of space they’ll take up.
When designing a bathroom, you should consider the amount of space you’ll need for the toilet, sink, and shower. You should also consider the location of the door and the amount of space it will take up. If you’re designing a large bathroom, you should consider the amount of space you’ll need for a double sink, a separate shower, and a separate bathtub.
Conclusion
Plumbing is the most important aspect to consider when thinking about a bathroom-kitchen relationship.
It’s not a good idea to have them back to back, as this will save you a lot of time and effort.
It’s also a good idea to have a bathroom in the kitchen, as this will save you time and effort.

