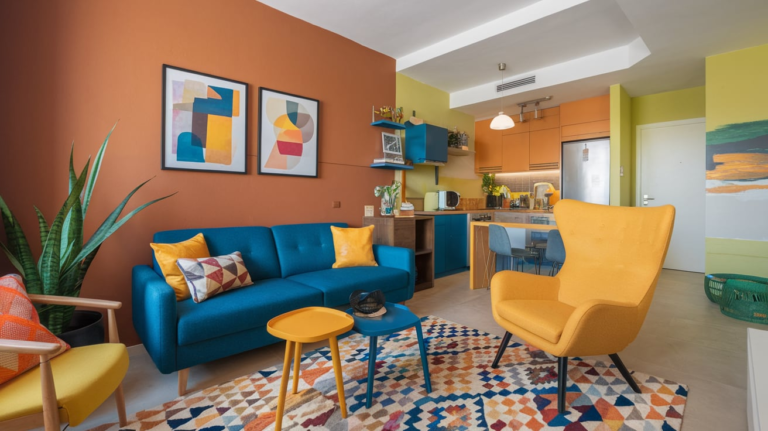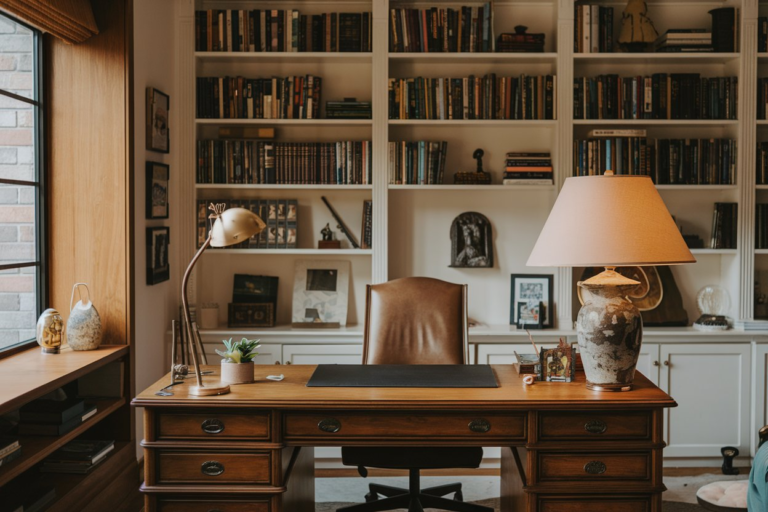25 Double Oven Kitchen Layout Ideas
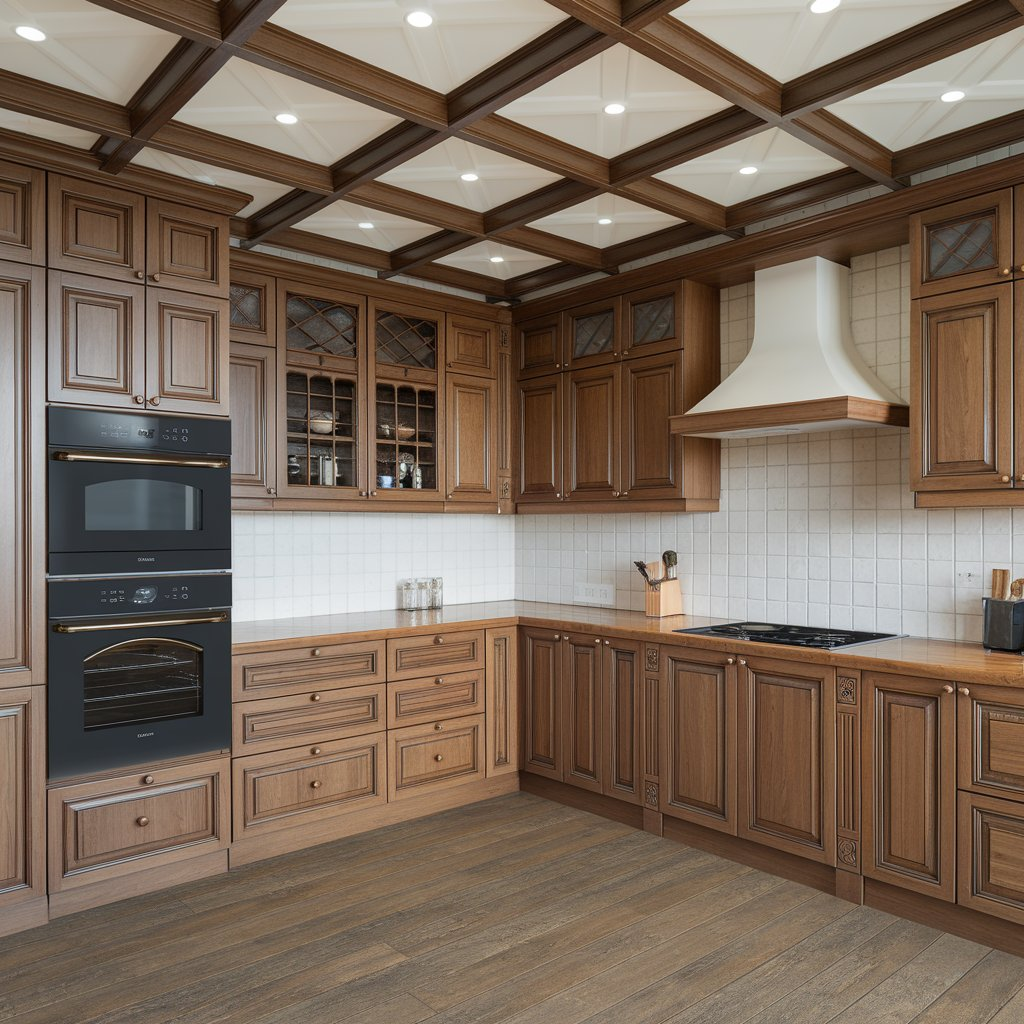
When it comes to designing a functional kitchen, double ovens are a game-changer. Whether you’re hosting a holiday feast or meal-prepping for the week, having two ovens gives you the flexibility to bake, roast, and broil simultaneously.
But with great appliances comes great responsibility—and that means designing a kitchen layout that maximizes their potential. Let’s dive into 25 innovative double oven kitchen layout ideas that blend form and function seamlessly.
1. The Classic Wall-Mounted Double Oven
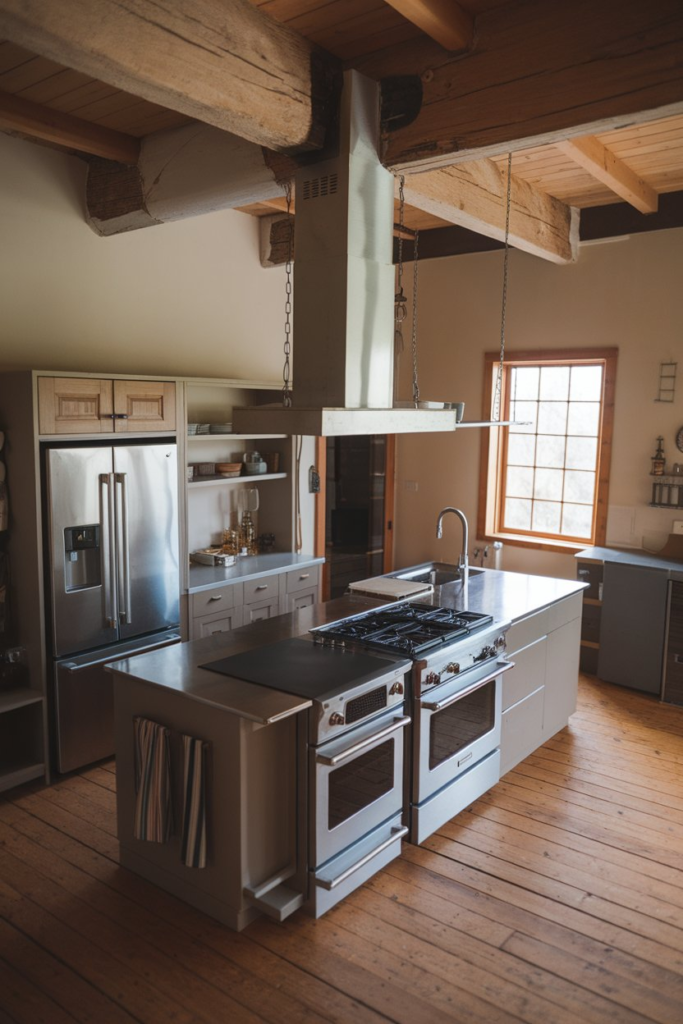
Wall-mounted double ovens are a staple in modern kitchens. Placing them at eye level not only makes cooking more ergonomic but also creates a sleek, built-in look. Position them near your prep area or pantry for convenience.
2. The Corner Wonder
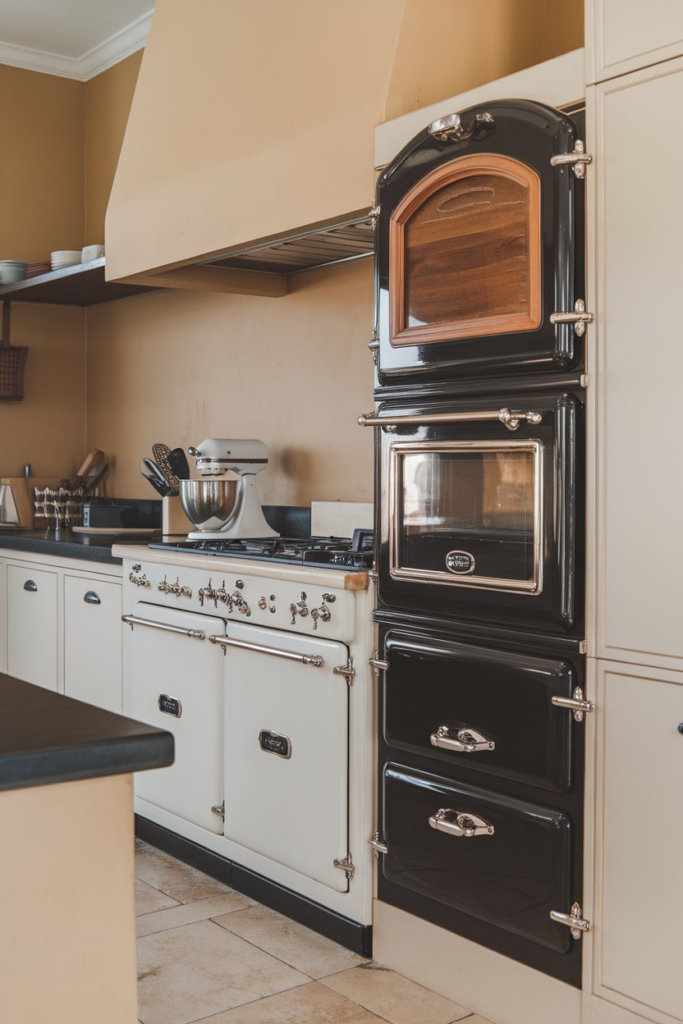
Installing double ovens in a kitchen corner saves space while adding a unique design element. Pair this layout with a lazy Susan cabinet to maximize nearby storage.
3. Island Integration
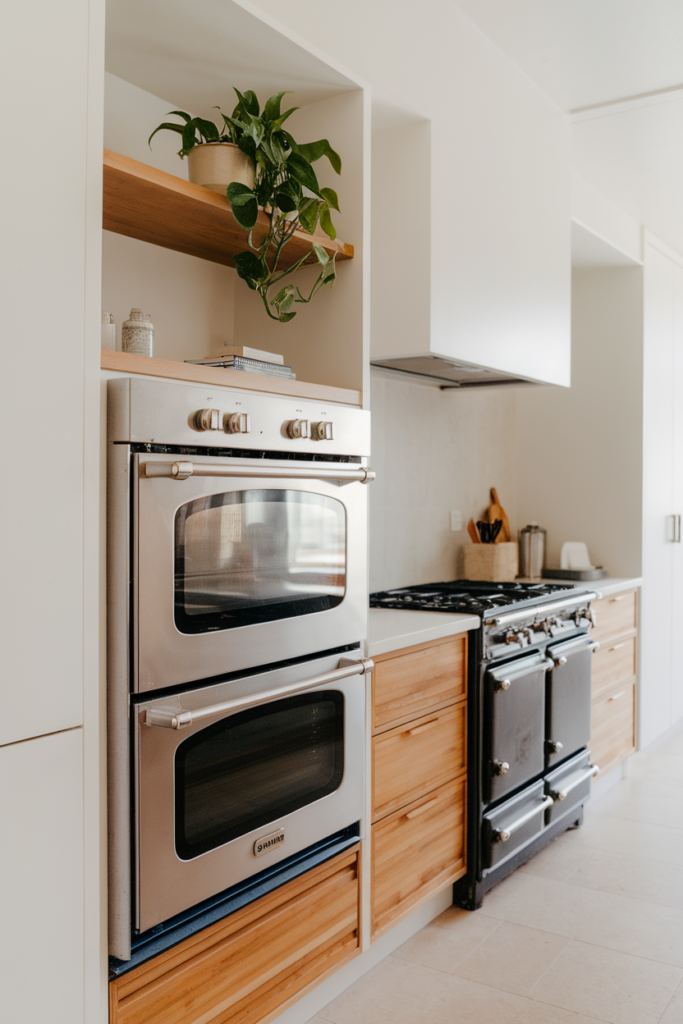
For kitchens with expansive islands, consider integrating a double oven into the island. This keeps the ovens at the heart of your kitchen’s workflow, perfect for multitasking during big meal prep sessions.
4. Side-by-Side Configuration
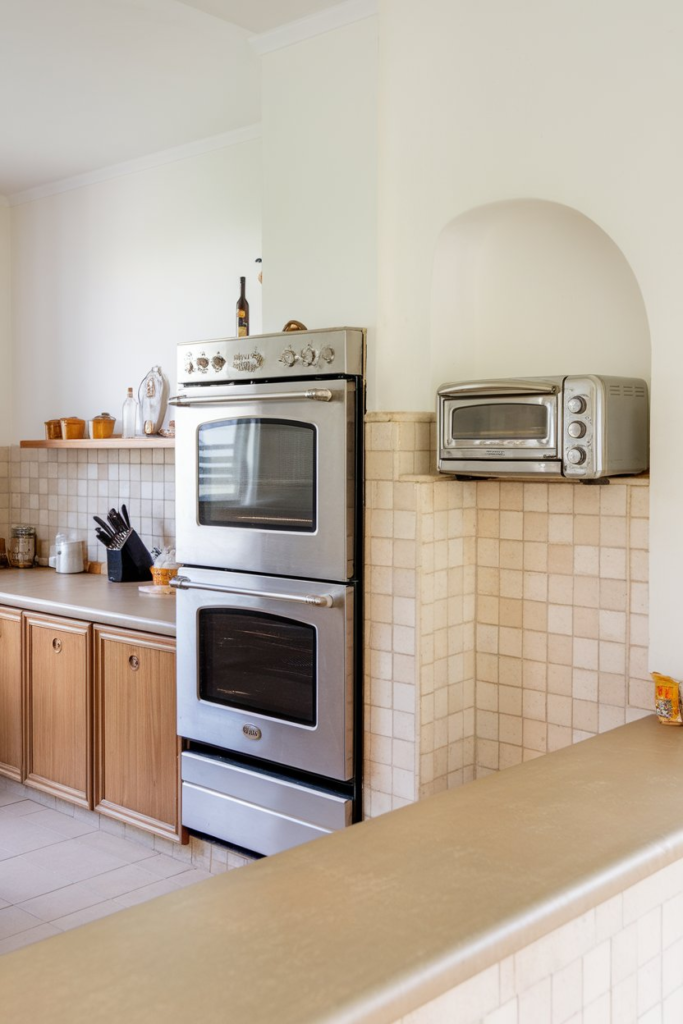
While most double ovens are stacked, a side-by-side layout can add symmetry to your kitchen. This setup works well in larger spaces where width isn’t a concern.
5. Double Oven and Microwave Combo
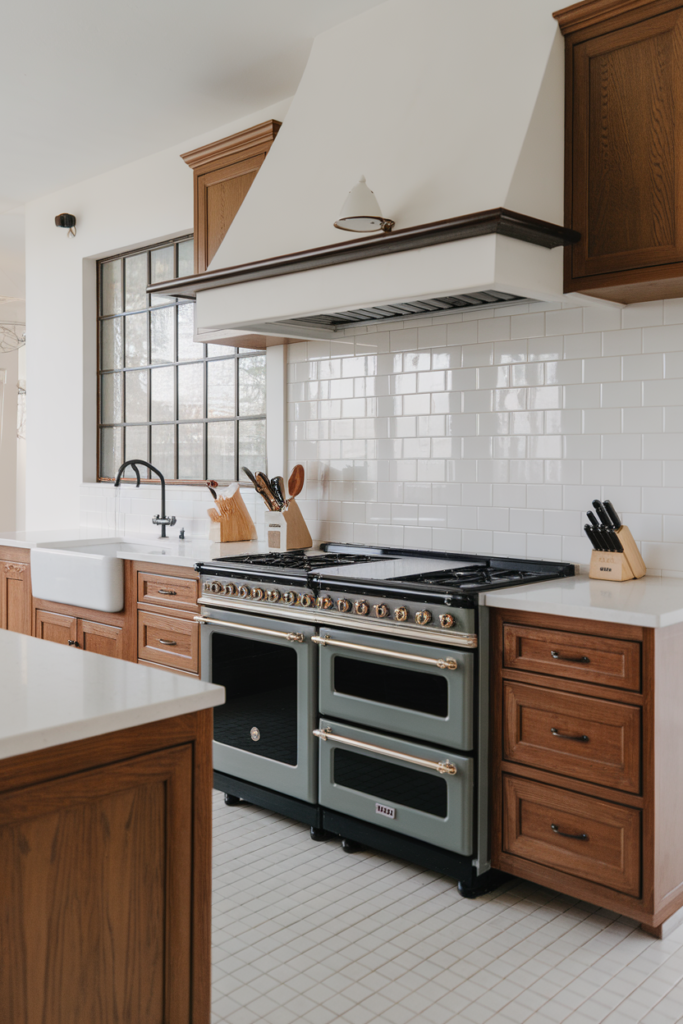
Combine your double oven with a built-in microwave above or below. This compact arrangement saves space and creates a one-stop cooking station.
6. Adjacent to the Refrigerator
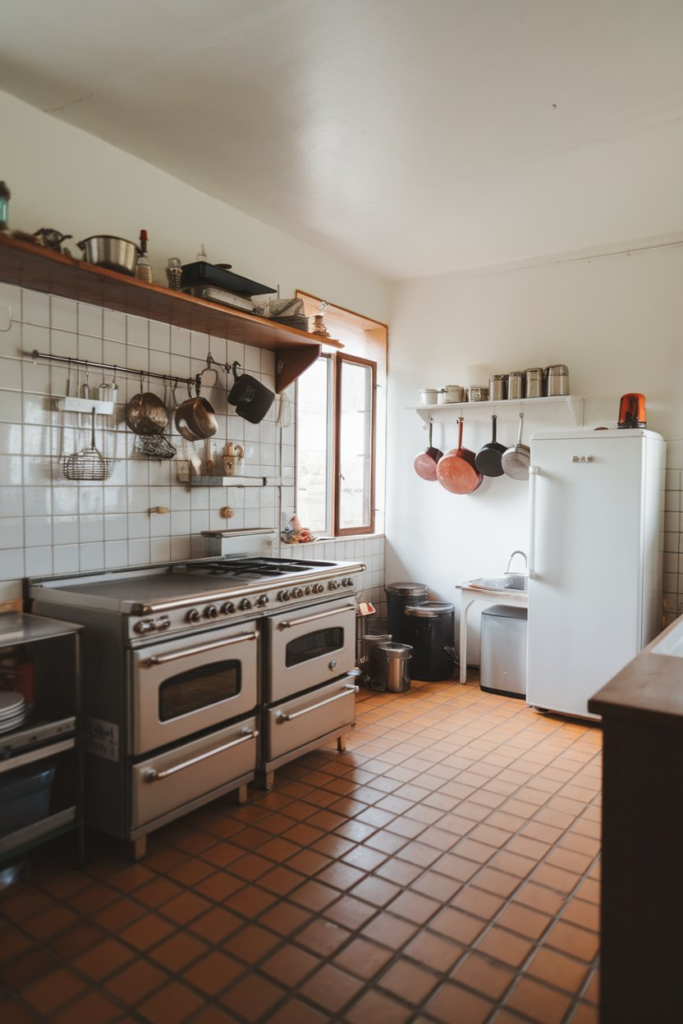
Positioning your double oven next to the fridge optimizes the work triangle. Moving ingredients from cold storage to the oven becomes a breeze, making meal prep faster and more efficient.
7. Integrated with a Coffee Bar
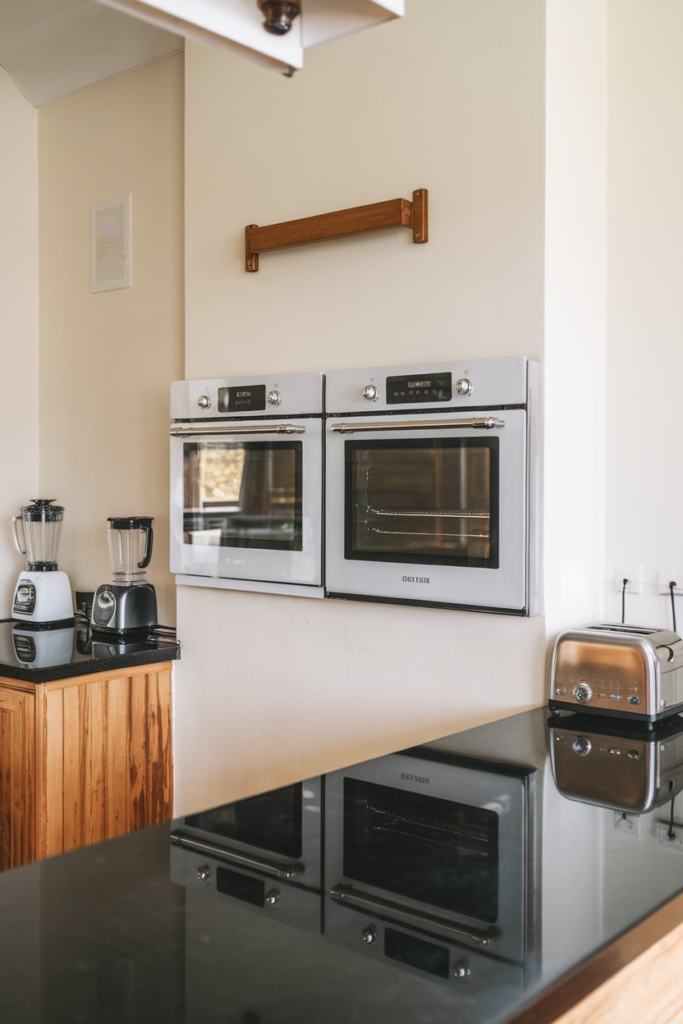
Add a touch of luxury by incorporating your double ovens into a coffee bar setup. The ovens’ warm tones can complement wood cabinetry or metallic finishes, creating a cozy, high-end vibe.
8. Custom Cabinetry Surround
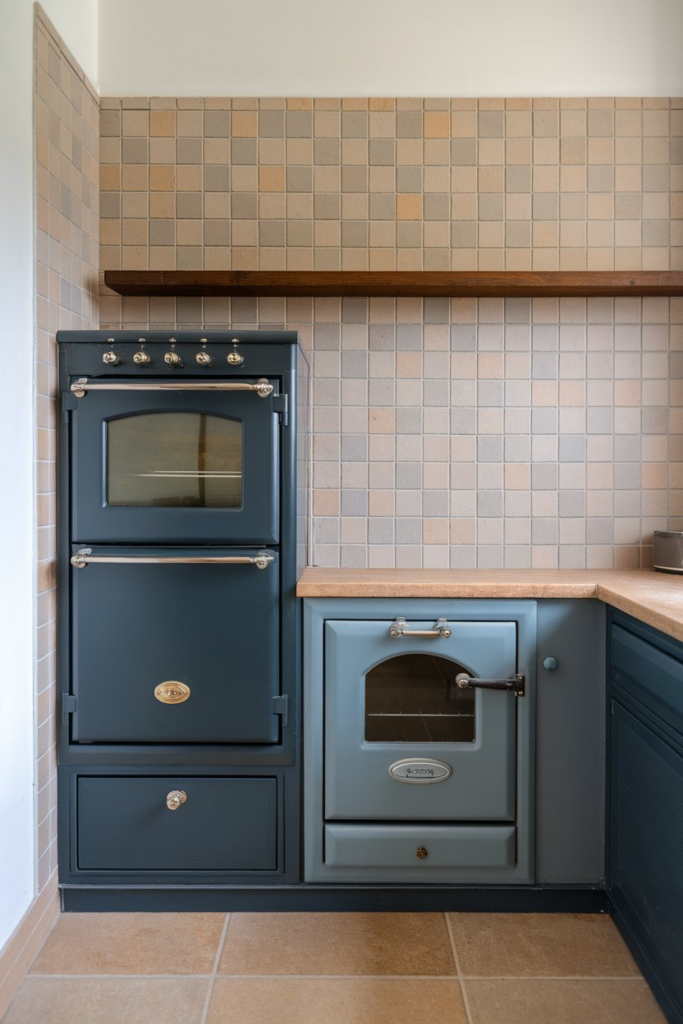
Design custom cabinetry around your double ovens to create a seamless, built-in appearance. Opt for pull-out drawers underneath for storing baking trays and oven mitts.
9. Under the Counter
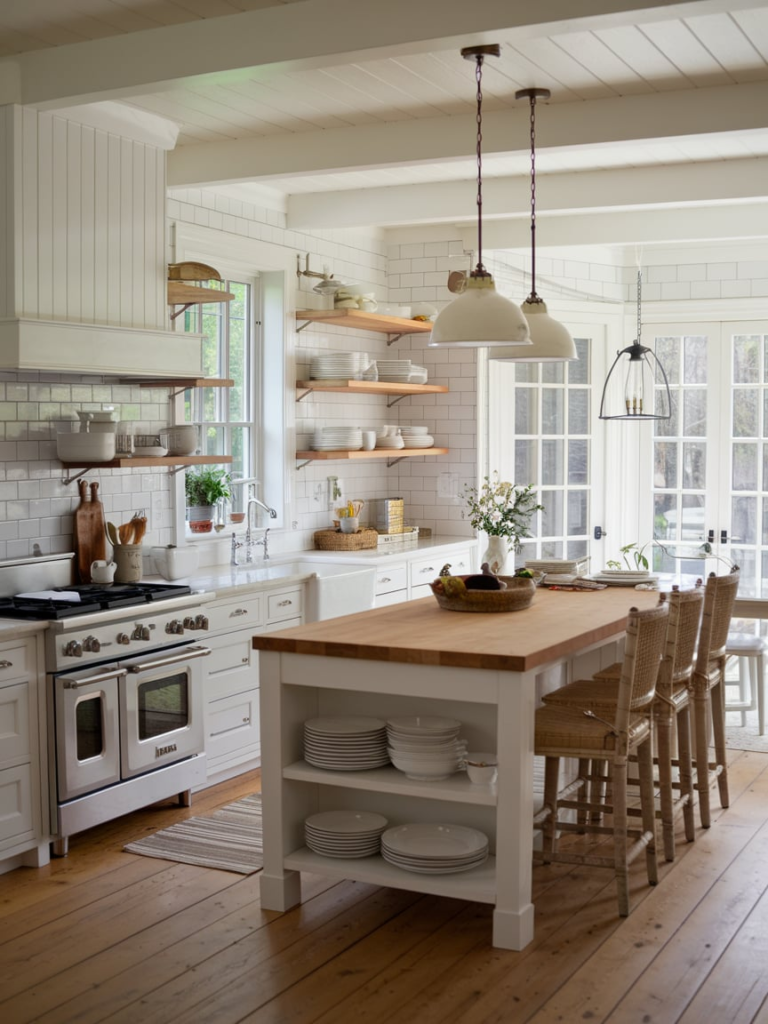
For a minimalist look, install double ovens under the counter. This layout works well for kitchens with limited wall space and offers a streamlined appearance.
10. Double Oven in a Galley Kitchen
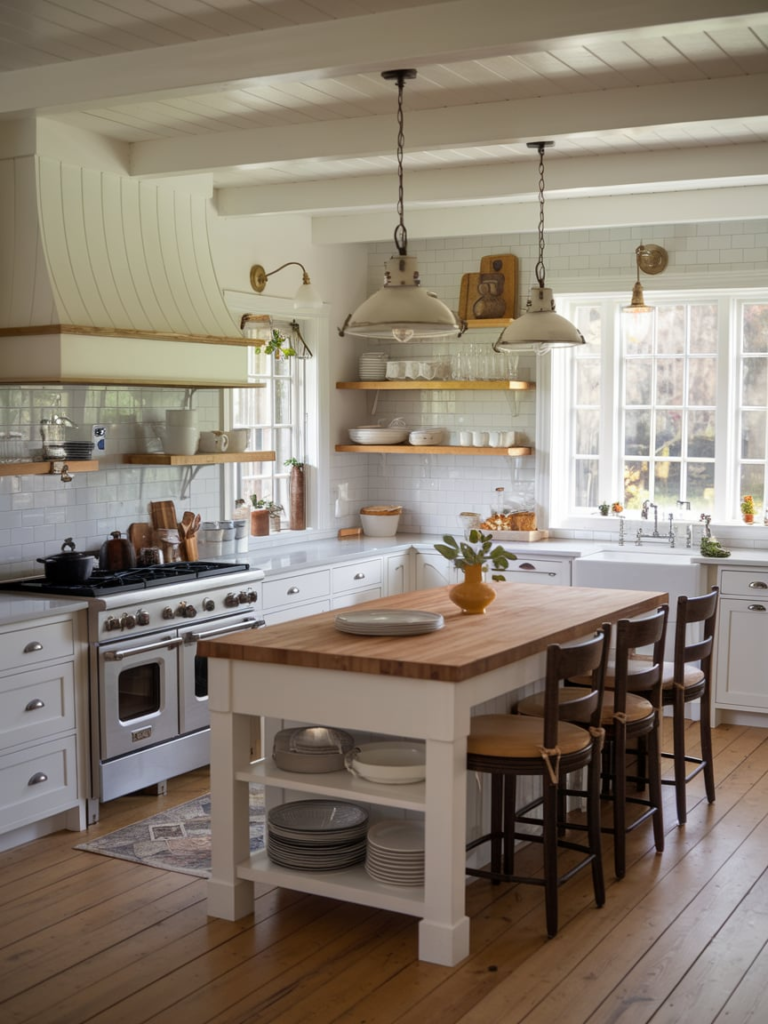
In galley kitchens, space is at a premium. Place double ovens at the end of the galley to free up counter space along the sides and make the kitchen feel less cramped.
11. Rustic Charm with a Brick Surround
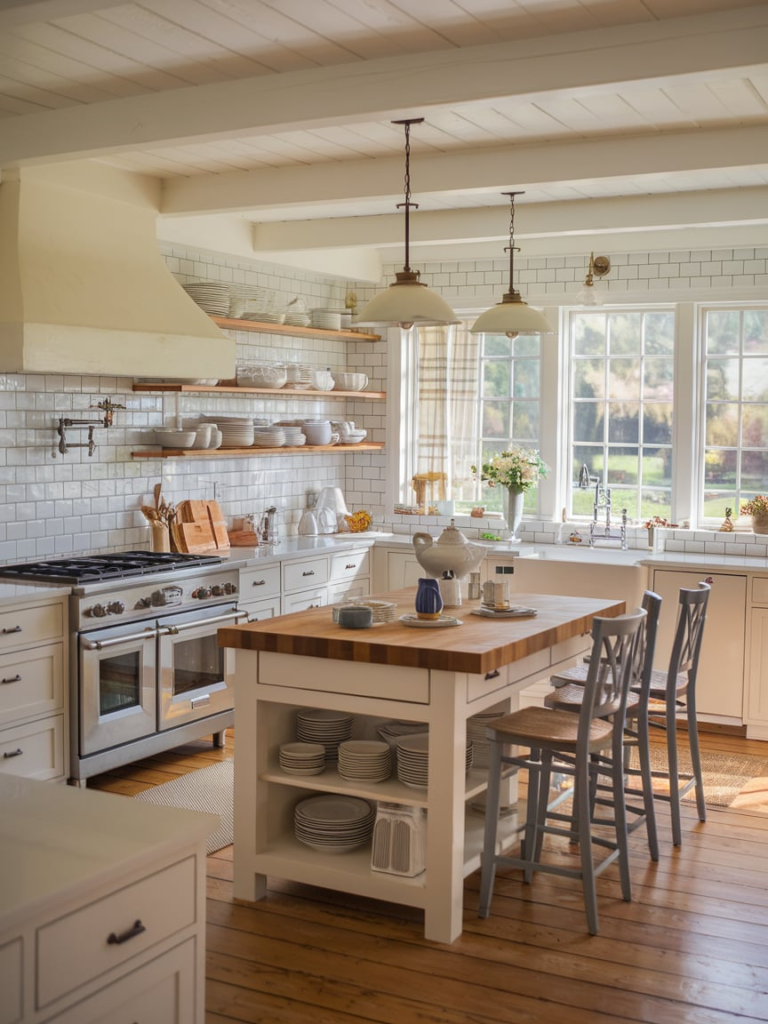
Give your double ovens a rustic makeover by surrounding them with exposed brick or stone. This layout pairs beautifully with farmhouse kitchens and adds a cozy, timeless look.
12. Double Oven in the Butler’s Pantry
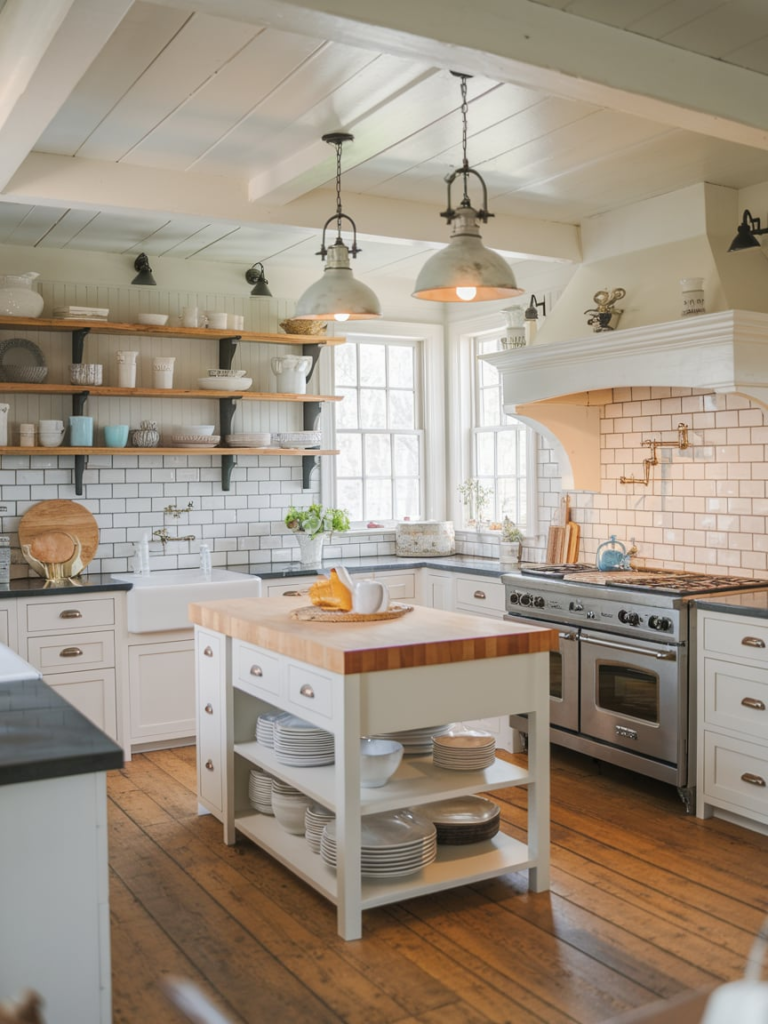
For homes with a butler’s pantry, double ovens can be tucked away in this auxiliary space. It’s an excellent option for keeping the main kitchen clutter-free during parties.
13. Strategic Placement Near the Sink
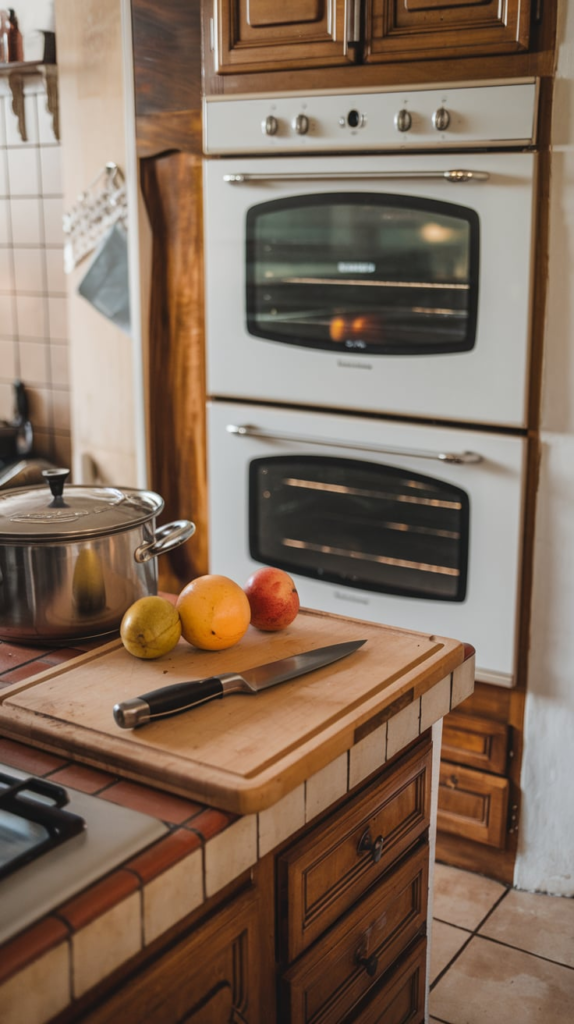
Positioning double ovens near the sink can simplify cleanup. This setup is particularly useful if you’re baking dishes that require frequent stirring or checking.
14. Floating Ovens in an Open Concept Kitchen
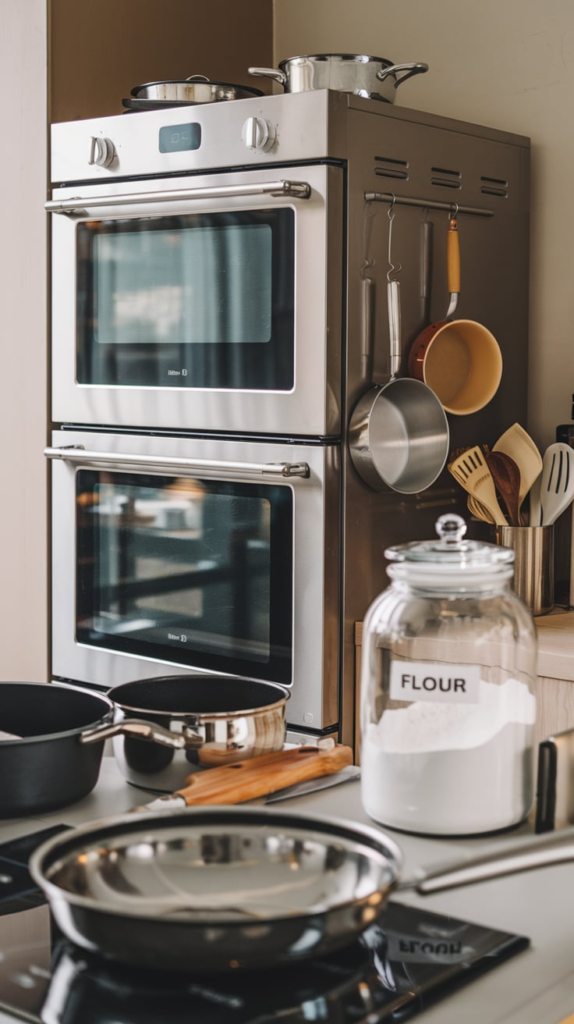
In open-concept kitchens, floating double ovens—installed on a central wall—can act as a design focal point. Frame them with decorative cabinets to enhance their visual appeal.
15. Double Oven with a Vent Hood Above
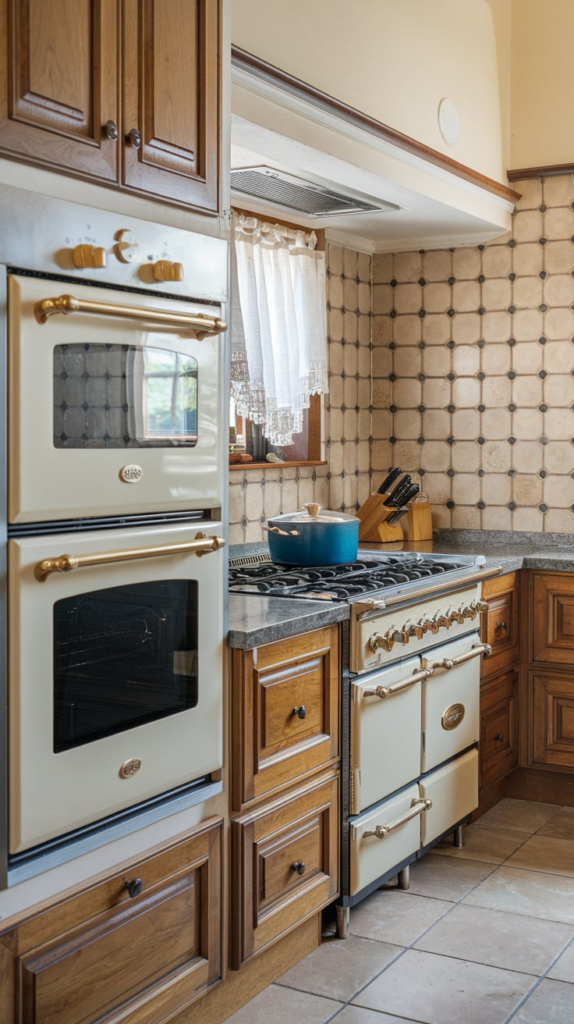
Place a vent hood above your double ovens for an industrial-chic look. This layout is perfect for home chefs who want a professional-grade kitchen.
16. Compact Solutions for Small Kitchens
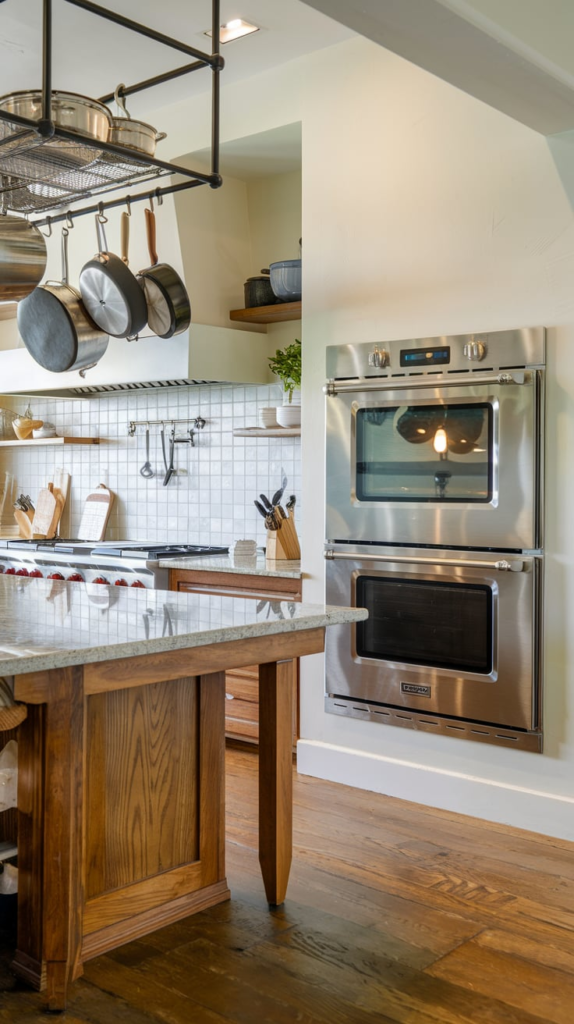
In smaller kitchens, opt for compact double ovens that fit snugly into narrow cabinets. Pair them with pull-out shelves to maximize vertical storage space.
17. Double Oven in a U-Shaped Kitchen
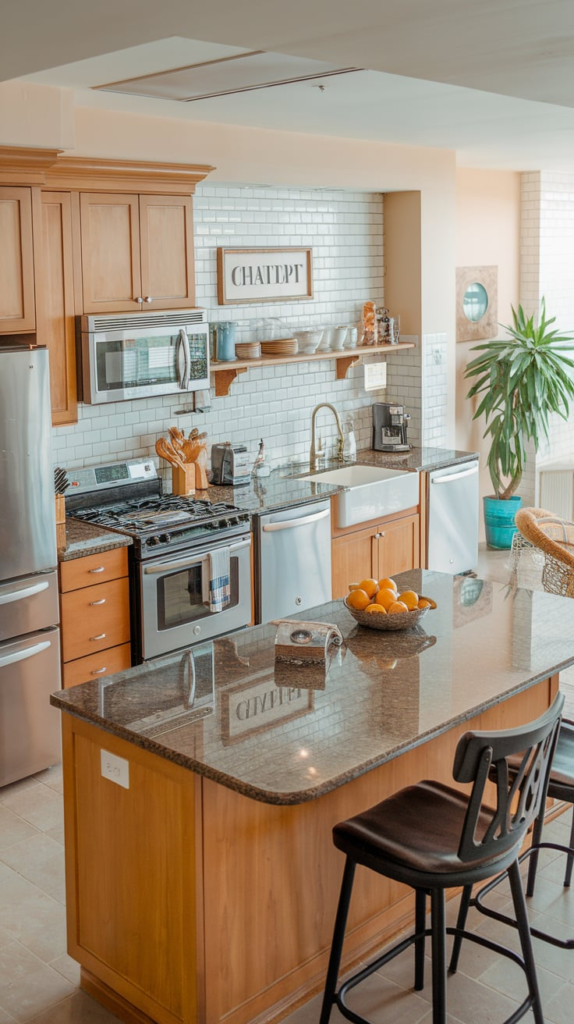
U-shaped kitchens offer ample opportunities for creative layouts. Placing double ovens on one end ensures that the cooking area is distinct from the prep and serving zones.
18. Elevated Elegance with Glass Doors
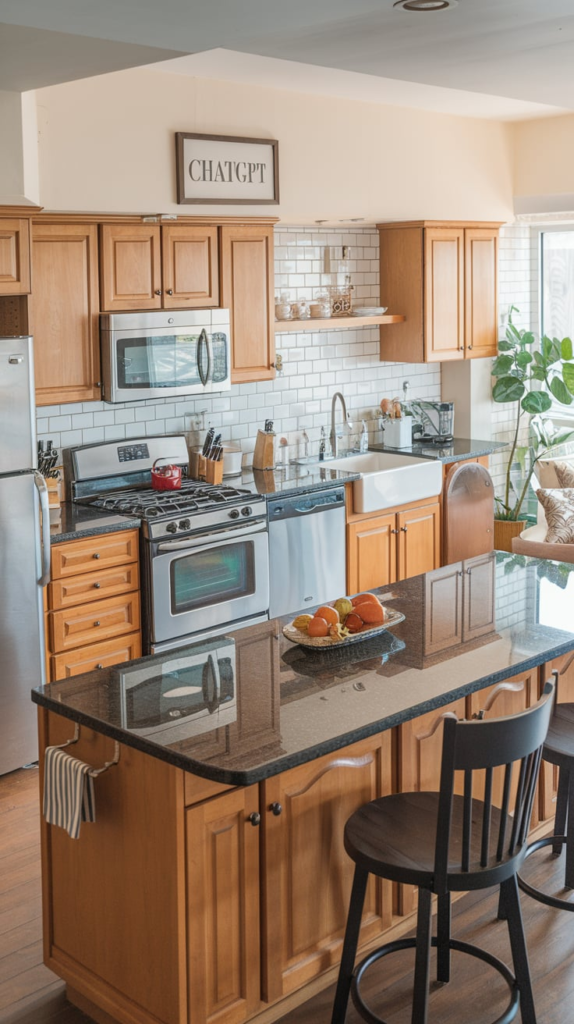
Double ovens with glass doors add a touch of sophistication. Install them in a prominent location to showcase their sleek design while keeping an eye on your culinary creations.
19. Double Oven with Dual Fuel Options
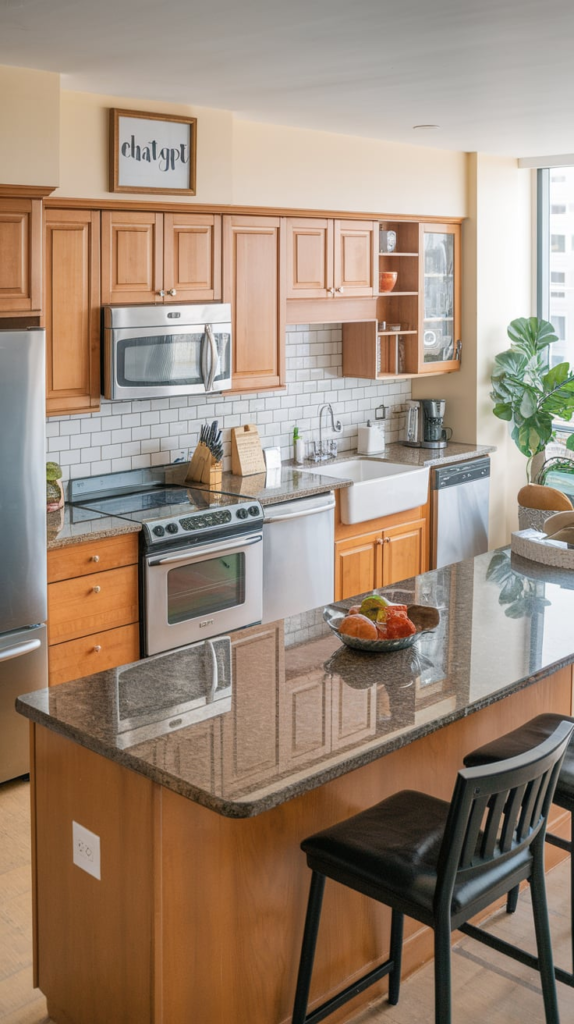
Consider a layout that combines electric and gas ovens in a single unit. This setup gives you the flexibility to bake with precision and sear with high heat.
20. L-Shaped Kitchen with Double Ovens
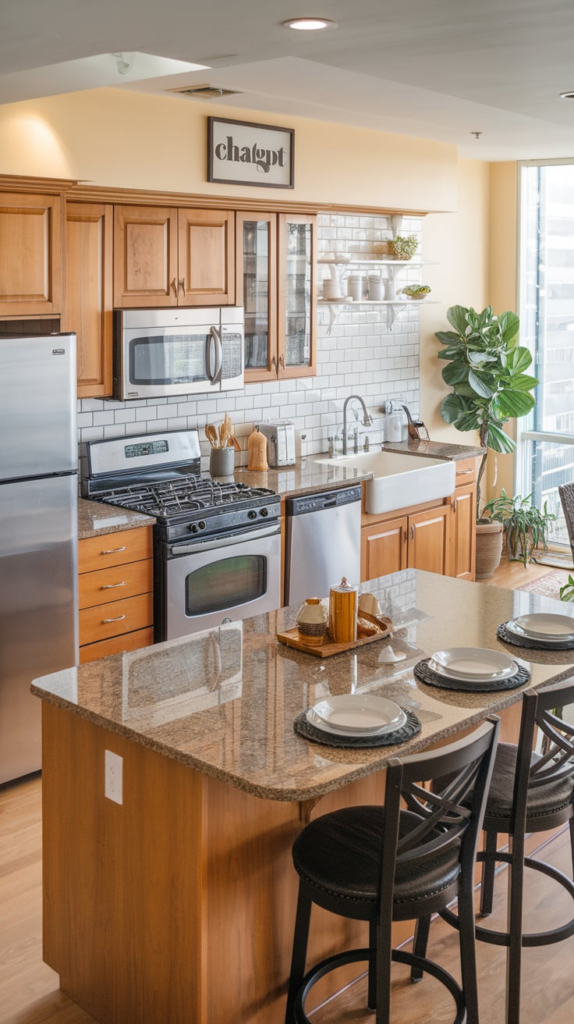
In L-shaped kitchens, placing double ovens in the shorter leg of the layout keeps them accessible without disrupting the primary workflow.
21. Bold and Black Double Ovens
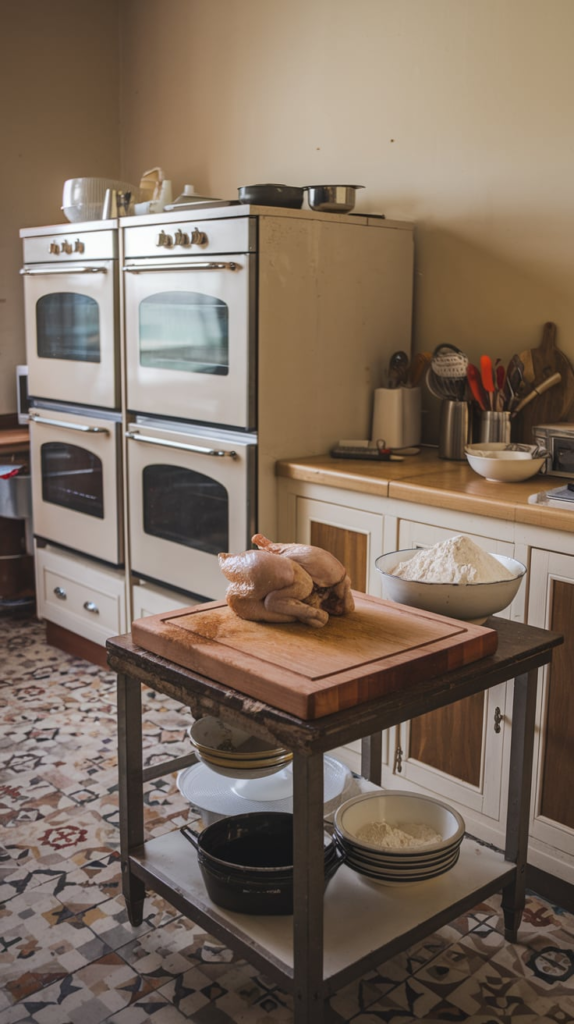
Black double ovens create a striking contrast in kitchens with light-colored cabinets. Pair them with matte black hardware for a cohesive look.
22. Double Ovens with Open Shelving
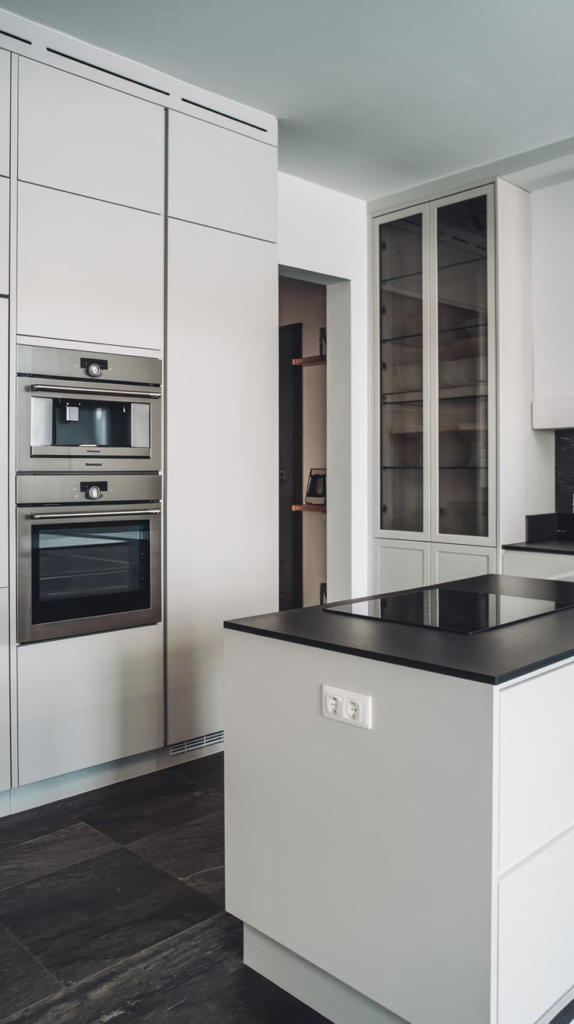
Surround your double ovens with open shelving to store cookbooks, decorative plates, or baking essentials. This layout is both functional and visually appealing.
23. Hidden Double Ovens Behind Cabinet Doors
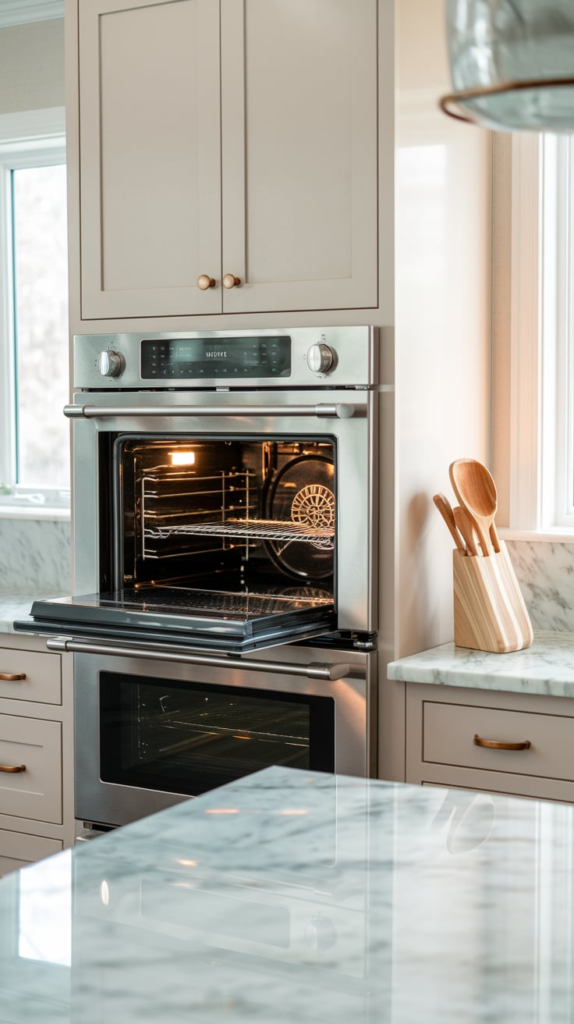
For a clean, minimalist aesthetic, hide your double ovens behind cabinet doors. This design keeps your kitchen looking tidy while still offering the functionality you need.
24. Mixed Materials for a Modern Look
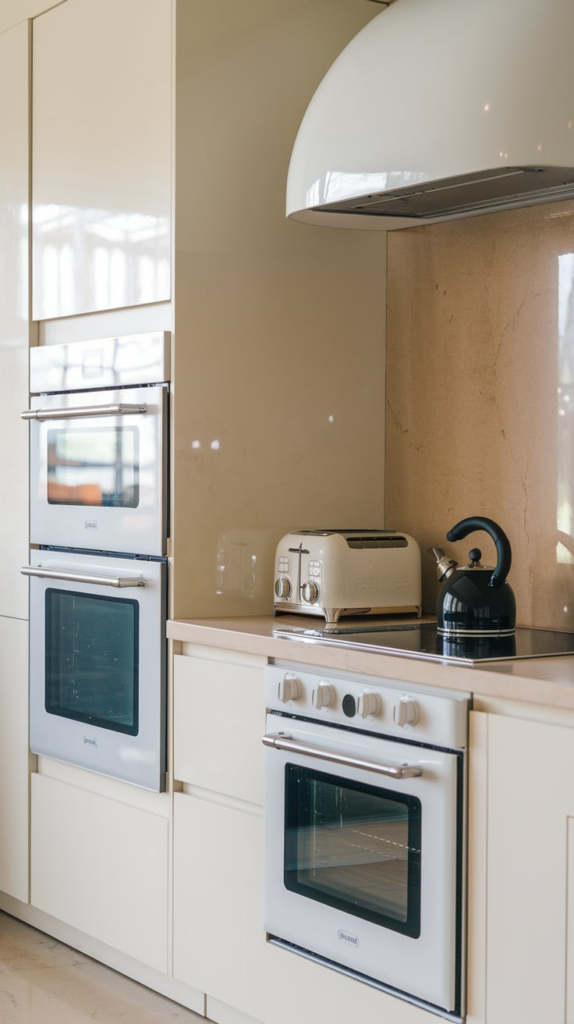
Pair stainless steel double ovens with wood or marble finishes for a contemporary kitchen. The contrast between materials adds depth and character.
25. Double Oven and Warming Drawer Combo
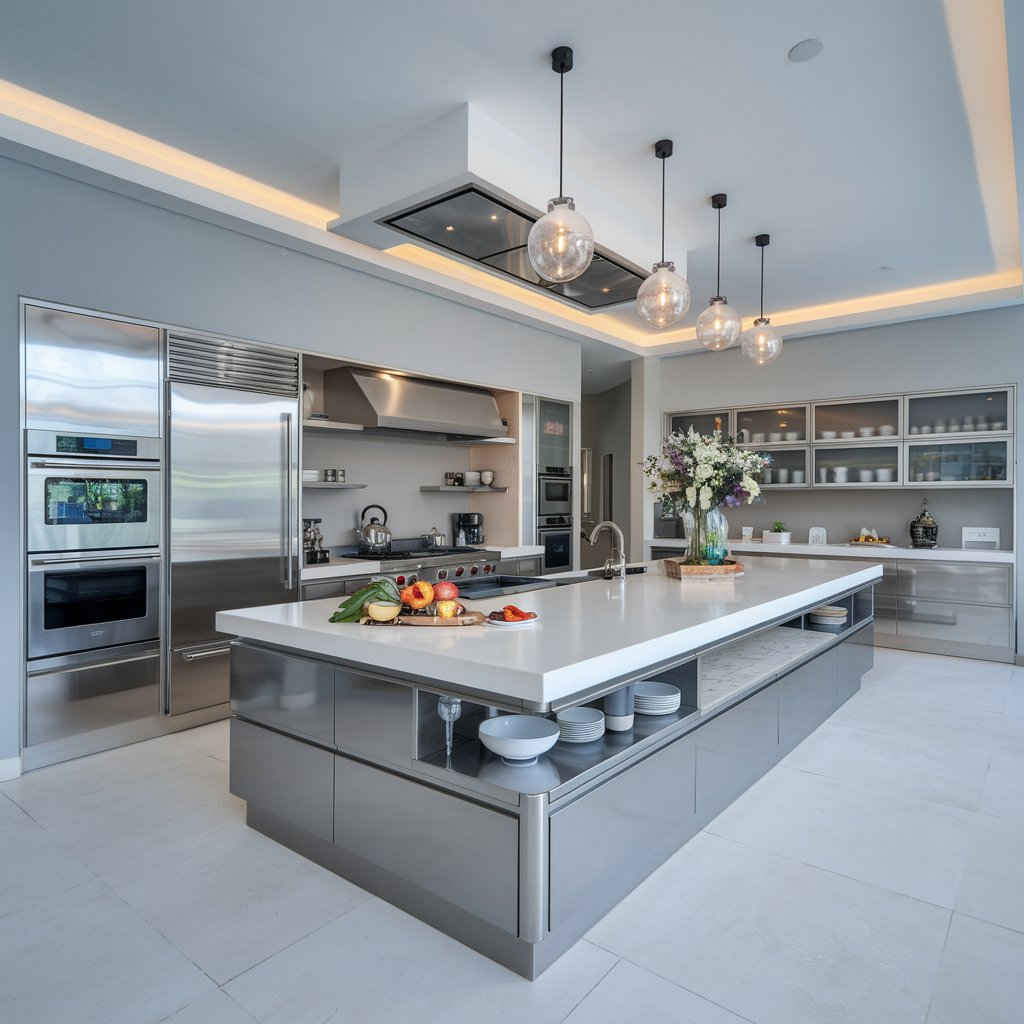
Add a warming drawer beneath your double ovens for the ultimate cooking setup. This layout is ideal for entertaining, keeping food warm without overcooking.
Conclusion
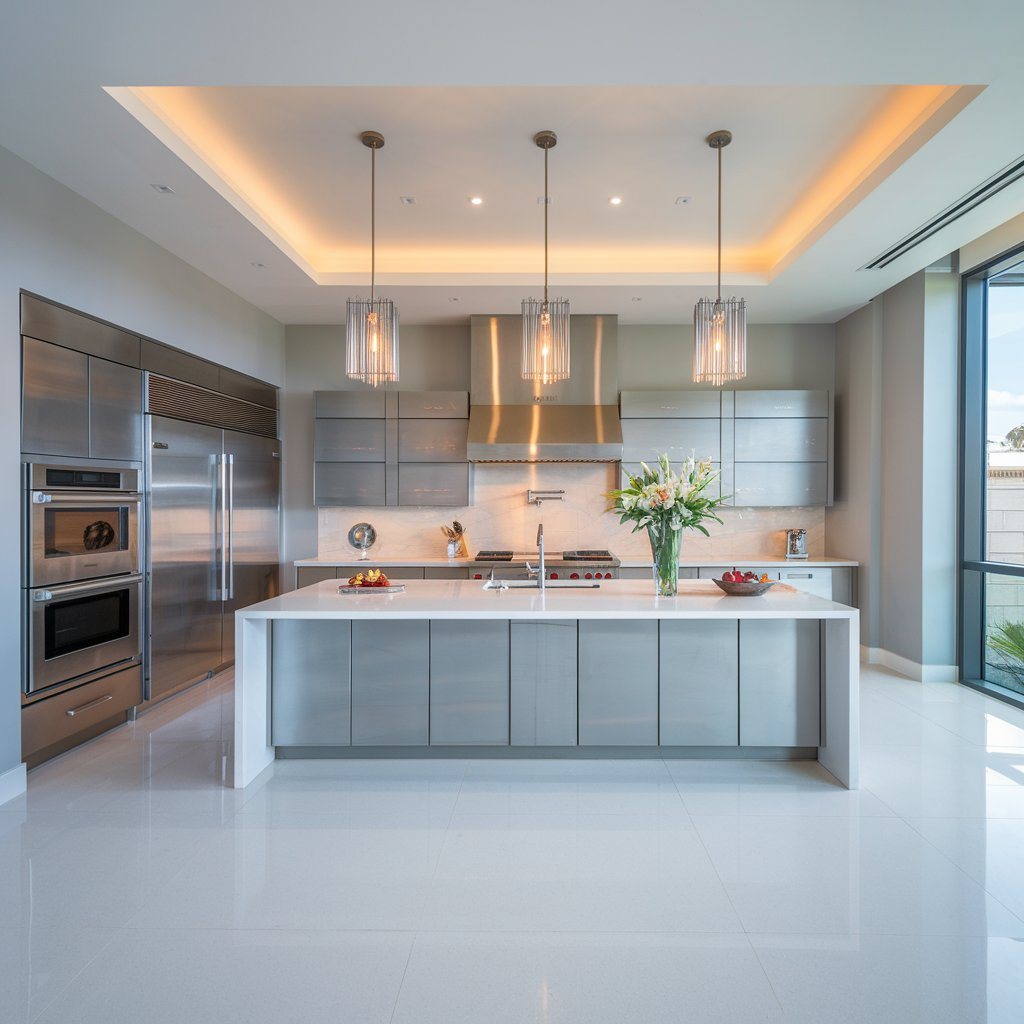
Designing a kitchen with double ovens opens up a world of possibilities. From maximizing efficiency to enhancing aesthetics, the right layout can transform your cooking experience.
By carefully considering your space, needs, and style preferences, you can create a kitchen that’s not only functional but also a joy to use.

