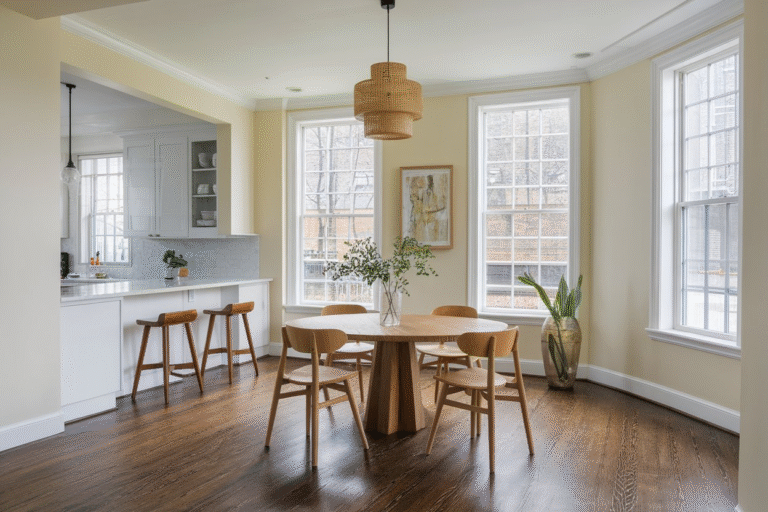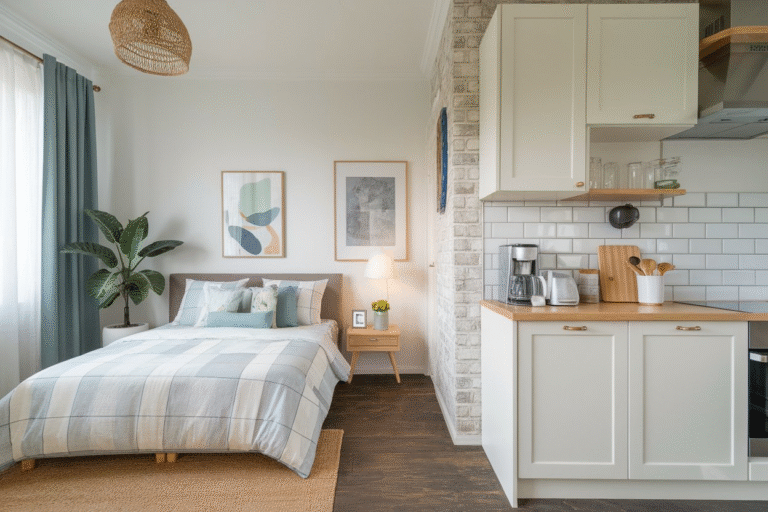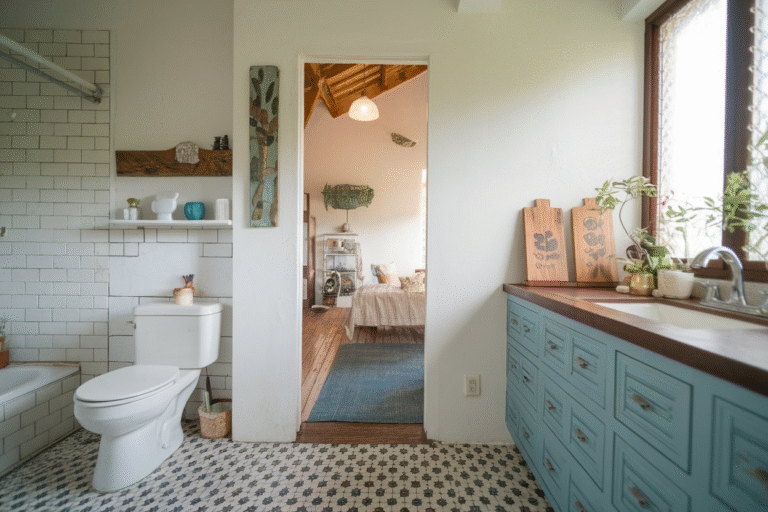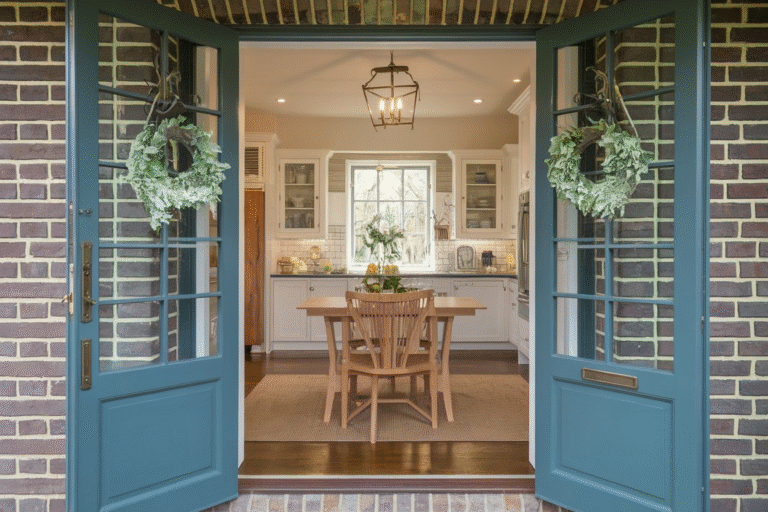Can a Downstairs Toilet Open Into a Kitchen?

Can a downstairs toilet open into a kitchen? Yes, a downstairs toilet can open into a kitchen.
However, it is not recommended to have a toilet opening into a kitchen.
When a toilet opens into a kitchen, it can lead to serious health and safety issues.
Building Codes and Regulations Overview
The International Residential Code (IRC) provides the foundation for most one- and two-family dwellings. The International Plumbing Code (IPC) provides the plumbing requirements for the IRC. You must also follow any local codes and regulations that may affect your project.
If you are building a new home, you must follow the IRC and IPC. If you are remodeling or adding a bathroom, you must follow the IRC and IPC as they apply to your project. If you are converting an existing space into a bathroom, you must follow the IRC and IPC as they apply to your project.
If you have a downstairs toilet, it’s best if it can open into a hallway. But if you’re short on space and need to open it into a kitchen, you’ll want to make sure you’re following the right code and regulations.
The most important thing is to make sure the toilet is properly vented to the outside. You’ll also want to make sure there’s a door separating the toilet from the kitchen, and that the toilet is not visible from the kitchen.
Pros and Cons of Open Door Design
Just like anything else, there are pros and cons to this type of design. Here are a few to consider:
Pros:
• It’s convenient for guests who are in the living area to have quick access to a bathroom.
• It can make the space feel larger and more open.
• It’s a unique design that can set your home apart from others on the market.
Cons:
• It can be a turn off for potential home buyers.
• It can make the living area feel less private.
• It can cause problems with odors and noise.
In most cases, a downstairs toilet should not open into a kitchen. This would be a major design flaw and would not be in line with building regulations.
If you are planning a bathroom remodel in your home, it is a good idea to consult with a local contractor or architect to make sure your new bathroom design is in line with local building codes.
Privacy Considerations for Kitchen Spaces
Privacy is a big concern when it comes to bathrooms. You’ll want to make sure that your bathroom design gives everyone in your home the privacy that they need. This means that you’ll have to consider the needs of everyone in your household.
If you have a large household, you may want to consider adding a separate toilet room in your bathroom design. This can allow one person to use the toilet while another person uses the shower or sinks.
A separate toilet room can also be a great option for guest bathrooms. This can allow your guests to use the toilet without having to see or smell anything that might be going on in the rest of the bathroom.
If you have a smaller household, you may not need to worry about adding a separate toilet room. However, you’ll still want to make sure that your bathroom design gives everyone the privacy that they need.
While it’s not ideal, it is possible for a downstairs toilet to open into a kitchen. If you’re adding a new bathroom, most building codes will require that the toilet be in a separate room with a door. But if you’re remodeling and adding a toilet, the codes may be different.
The main thing to consider is if it’s possible to add a separate room for the toilet. If you have the space, you can create a small water closet with just enough room for the toilet and a door. If you don’t have the space, you’ll need to get creative with your design.
Ventilation Solutions for Nearby Toilets
If you want to install a toilet in a space that doesn’t have any existing plumbing, you may need to find a way to vent the toilet that doesn’t involve running pipes through the ceiling and attic space.
A macerating toilet, which is a toilet that grinds up waste before pumping it away, can be a good option for a basement bathroom. These toilets can be installed without breaking through the concrete floor, and they can be vented through an exterior wall.
The kitchen is a big no-no for a downstairs toilet. This is because the kitchen is where food is prepared, and that means that it is a place where germs can be spread very easily.
If you have a toilet that opens into your kitchen, you should get it redirected to another room in your home.
Design Ideas for Integrated Spaces
If you love the idea of an open floor plan but don’t want your kitchen, dining room and living room to be one in the same, you can create a sense of separation with a few design tricks.
In this kitchen, the island faces the living room, creating a clear boundary between the two spaces.
The floor-to-ceiling fireplace and built-in bookshelves add to the cozy feel of the living room, while the white kitchen feels more fresh and modern.
If a downstairs toilet opens into a kitchen, it would likely be a half-bath. A half-bath is a bathroom that has a sink and a toilet, but no shower or bathtub. Half-baths are often found on the first floor of a home, and are convenient for guests.
If you are remodeling your home, you may want to consider moving the half-bath to a different location, such as a hallway or a laundry room.
Alternatives to Direct Access Toilets
If you want to add a half bathroom to your main level but the layout or space doesn’t allow for direct access, there are alternative options. You can still add a half bathroom, but you will have to get creative with the layout.
Create a new space. If you have an open floor plan, you can create a new space by adding a wall to section off the half bathroom. This is a great way to maintain the privacy of the bathroom and keep it separate from the rest of the home.
You can also add a small hallway or entryway to create separation. This can help keep the bathroom out of sight and make it feel more private.
Use a pocket door. If you have a small space, you can use a pocket door to create a bathroom without taking up any additional square footage. Pocket doors slide into the wall, so they don’t take up any space in the room.
This is a great way to add a bathroom to a small space where a traditional swinging door would take up too much room.
Use a barn door. Barn doors are a popular option for half bathrooms because they are stylish and don’t take up any floor space. You can install a barn door on a track so that it slides open and closed.
This is a great way to add a bathroom to a space where a traditional door would take up too much room.
If you’re renovating a home and are looking to add a new half-bath to the ground floor, it’s best to avoid putting it in the kitchen. Not only is it a poor design choice, but it can also be against building codes.
If you’re adding a bathroom, it’s a good idea to follow the rule of thumb that it should be at least 5 feet from the kitchen. If that’s not possible, you may need to add a partition between the two rooms.
Expert Opinions on This Layout
We asked the experts at The Plumber to share their thoughts on this layout. Here are the pros and cons they shared with us:
Pros of a downstairs toilet opening into a kitchen:
• It is easy to access the plumbing and water lines in the kitchen, so you can connect the toilet to the existing plumbing without much trouble.
• This can be a more affordable option than adding a bathroom in a different location.
• It is a convenient location for a toilet, especially if you have guests over.
Cons of a downstairs toilet opening into a kitchen:
• It can be unappealing to have a toilet located so close to where you prepare and eat food.
• It is not a private location for a bathroom.
• It can be difficult to find space for a toilet in a small kitchen.
The toilet door should be kept closed at all times, and it’s even more important in a kitchen. This is because the door can help to block out any smells from the toilet. If the door is left open, the smells can easily drift into the kitchen and taint the food.
Balancing Functionality and Comfort
Ultimately, your decision to add a bathroom to your home should be based on your needs. If you have a large family and you only have one bathroom, it may be time to add an additional one. If you have a two-story home and you want to avoid running up and down the stairs to use the bathroom, adding a downstairs bathroom might be a great idea.
In the end, a bathroom addition can help you to increase the functionality of your home. However, you should be careful not to sacrifice comfort and convenience for the sole purpose of adding a bathroom.
Conclusion
A downstairs toilet can be a great addition to your home, and it doesn’t have to be a massive project to complete the work.
If you have the space, you can add a downstairs toilet under the stairs, or you can convert a small closet into a toilet.
If you don’t have the space, you can add a downstairs toilet to your kitchen, so long as you follow the building regulations.





