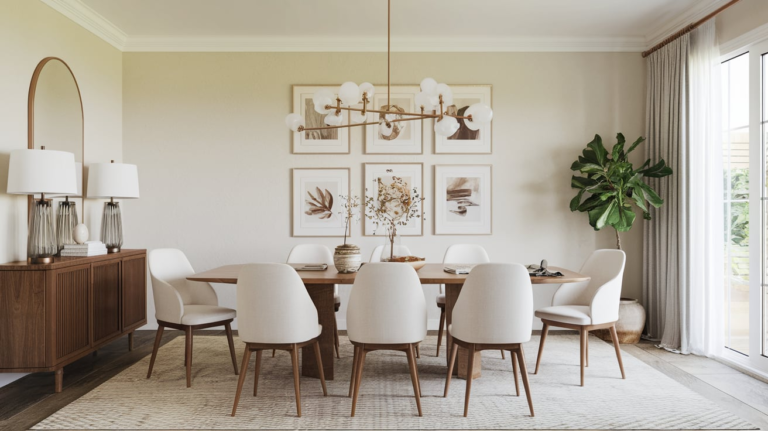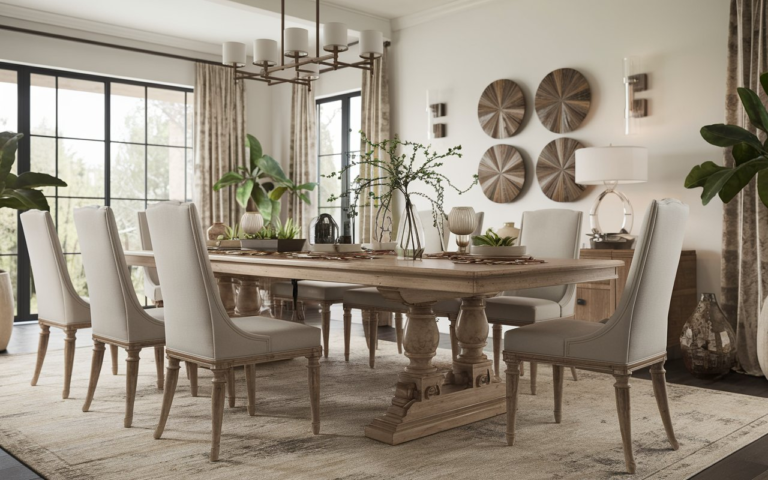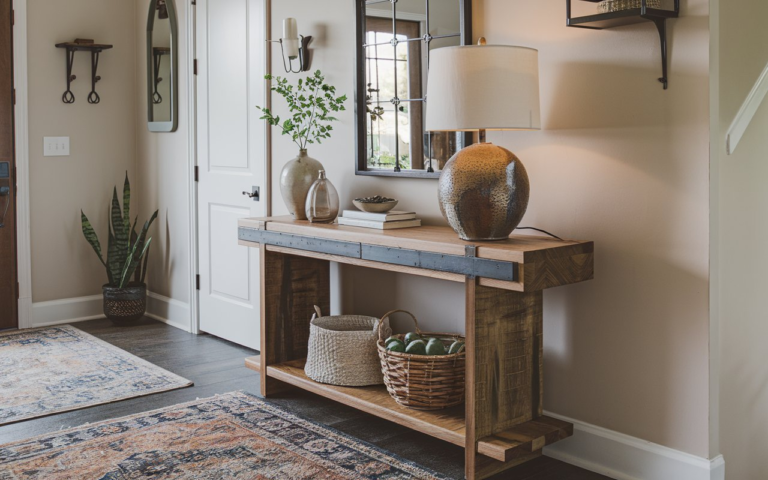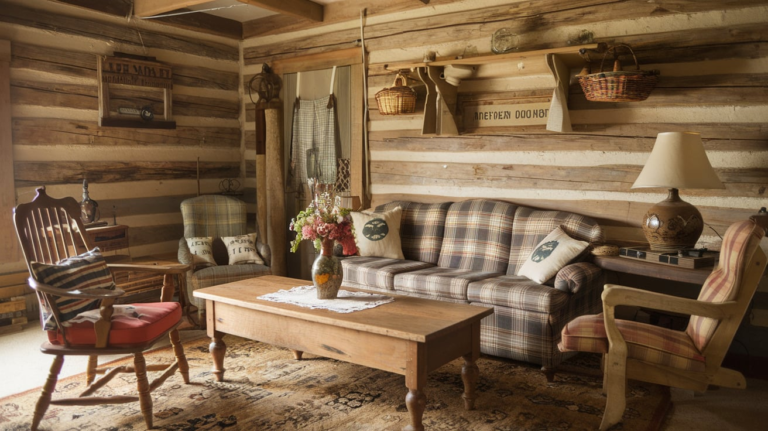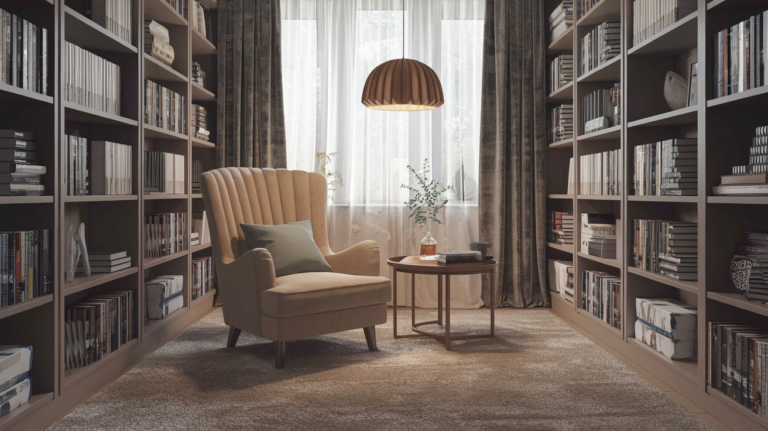21 House Layout Ideas: Crafting the Perfect Space
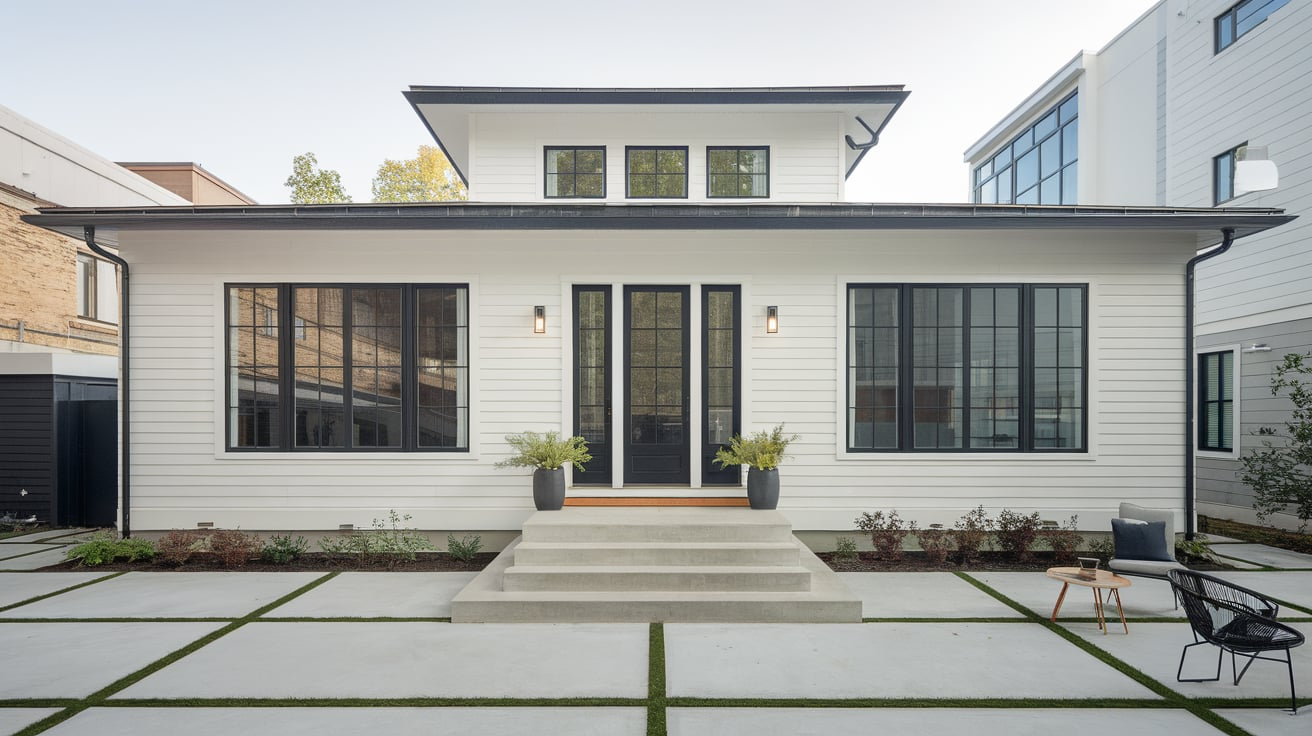
1. Open-Concept Layout
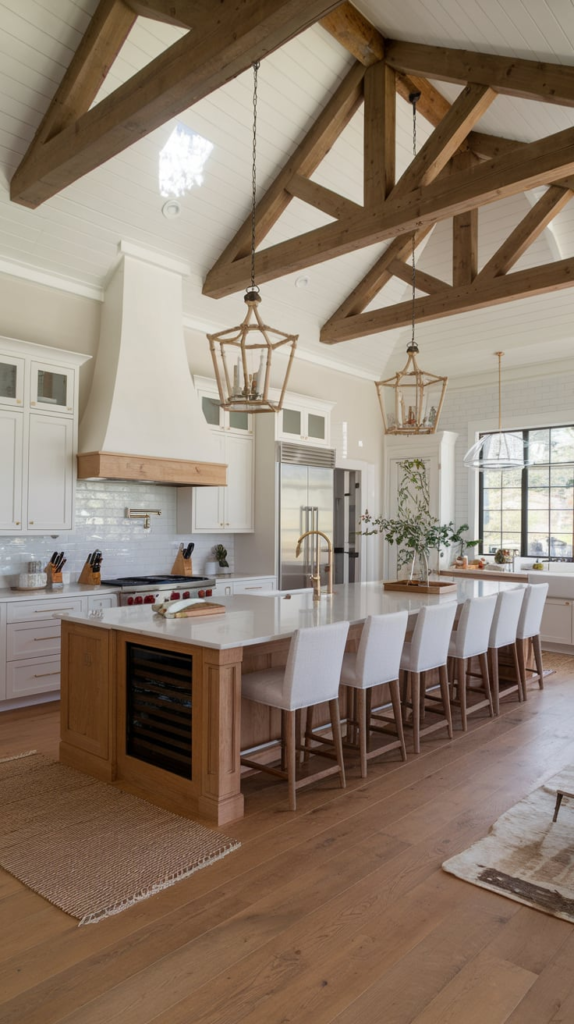
If you love fluidity and natural light, an open-concept layout is your best friend. Walls vanish, and space flows seamlessly from living room to kitchen to dining area. It fosters connection, making sure you’re never out of the loop during a family gathering.
2. Traditional Layout
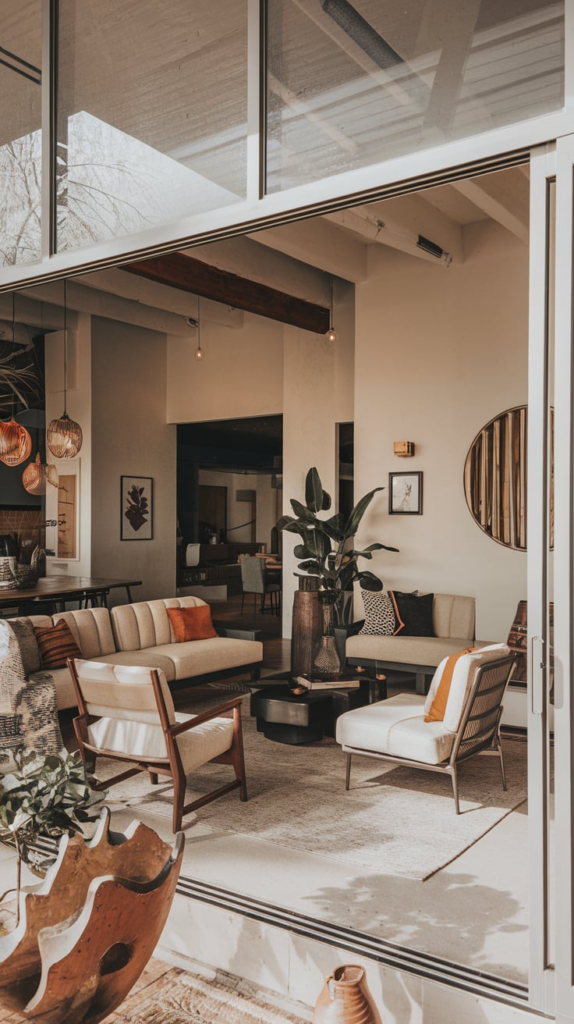
Some classics never go out of style. A traditional home layout sticks to well-defined rooms, maintaining privacy and order. It’s perfect for those who appreciate distinct spaces, like a cozy reading nook separate from a lively living room.
3. Split-Level Design
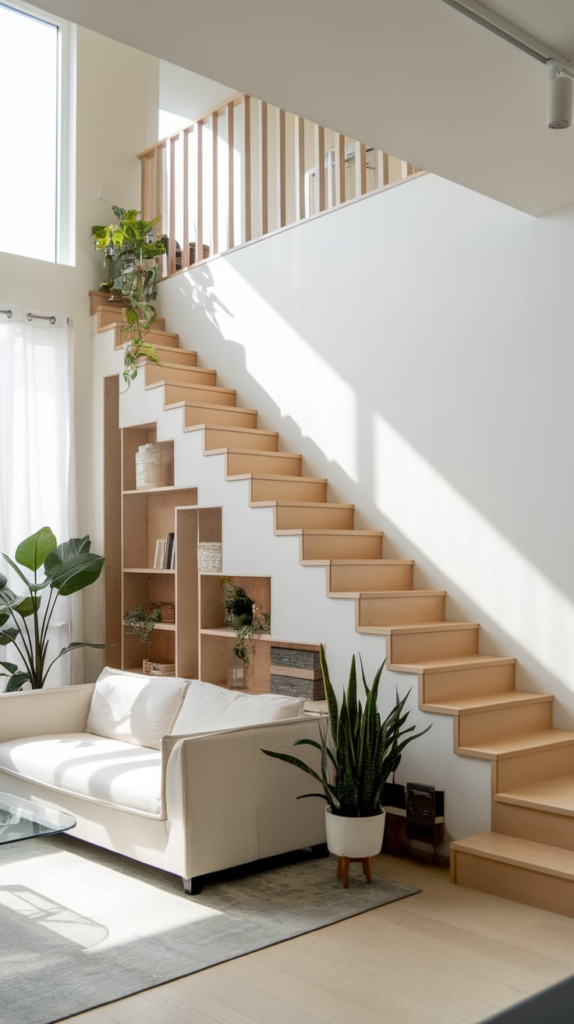
Think of this as a house with built-in adventure. Split-level homes separate spaces across multiple half-levels, creating visual interest. It’s excellent for managing noise—kids upstairs, peace downstairs.
4. Ranch-Style Layout
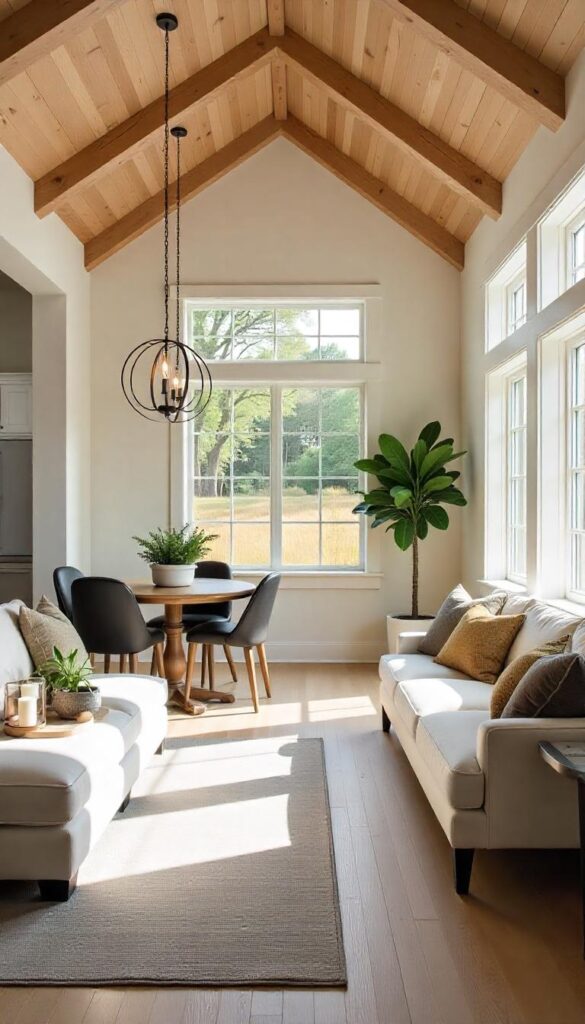
All on one level, ranch homes are the epitome of effortless living. No stairs, easy access to every room, and a wide, sprawling floor plan—ideal for aging in place or young families.
5. Courtyard-Centered Layout
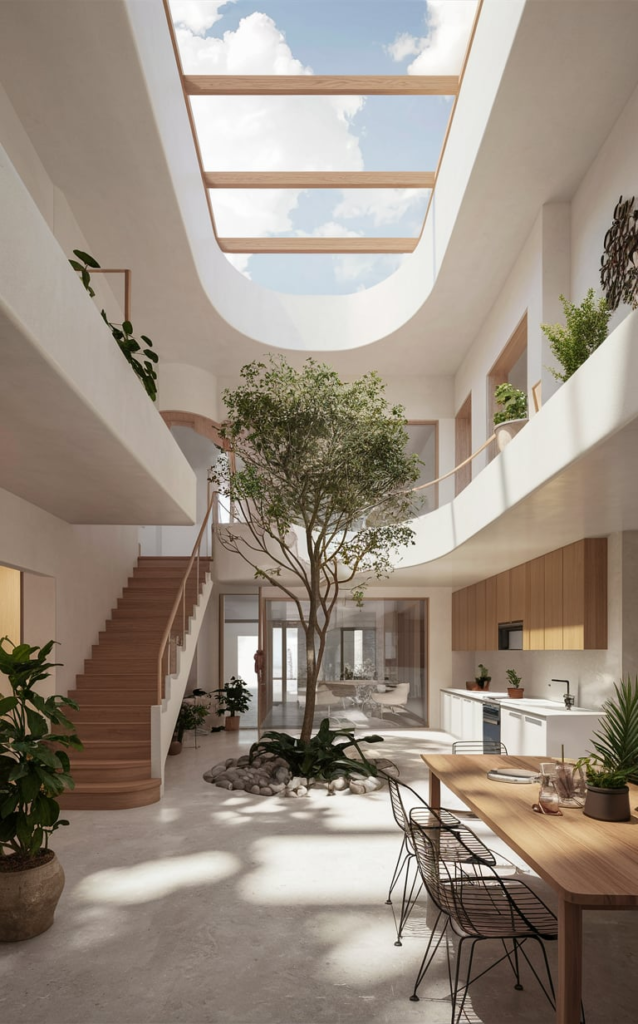
Ever wanted your own private sanctuary? A courtyard layout places a serene outdoor space in the heart of the home. Perfect for natural light lovers and those who enjoy morning coffee in the open air—without leaving home.
6. L-Shaped Layout
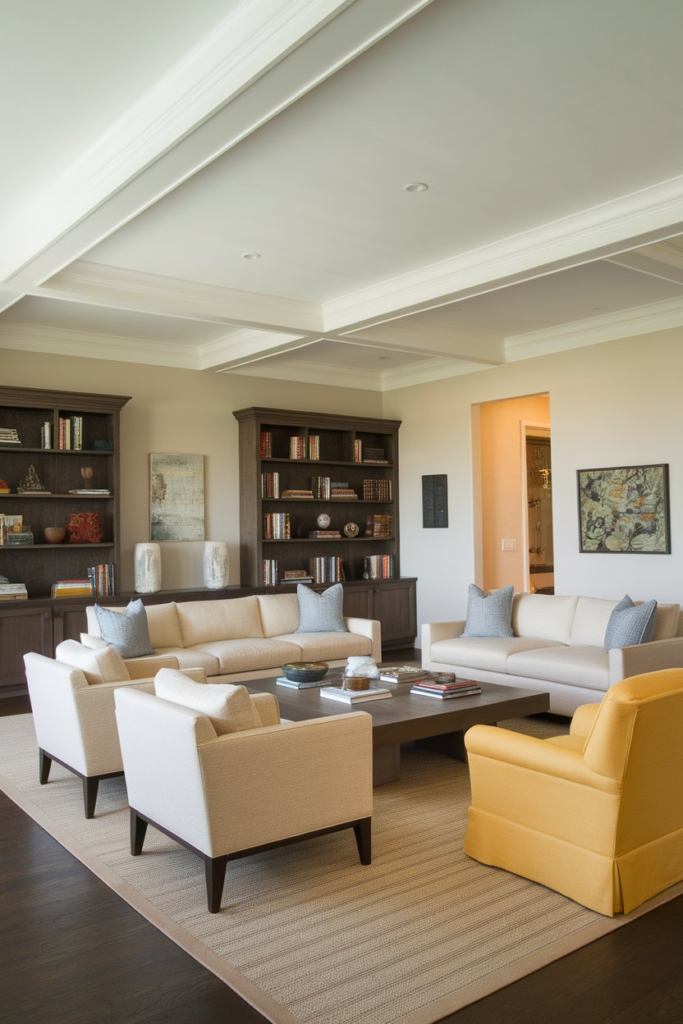
Shaped like its namesake, the L-shaped home creates a distinct divide between living and private areas. It allows for a backyard or pool to become an organic extension of the living space.
7. U-Shaped Layout
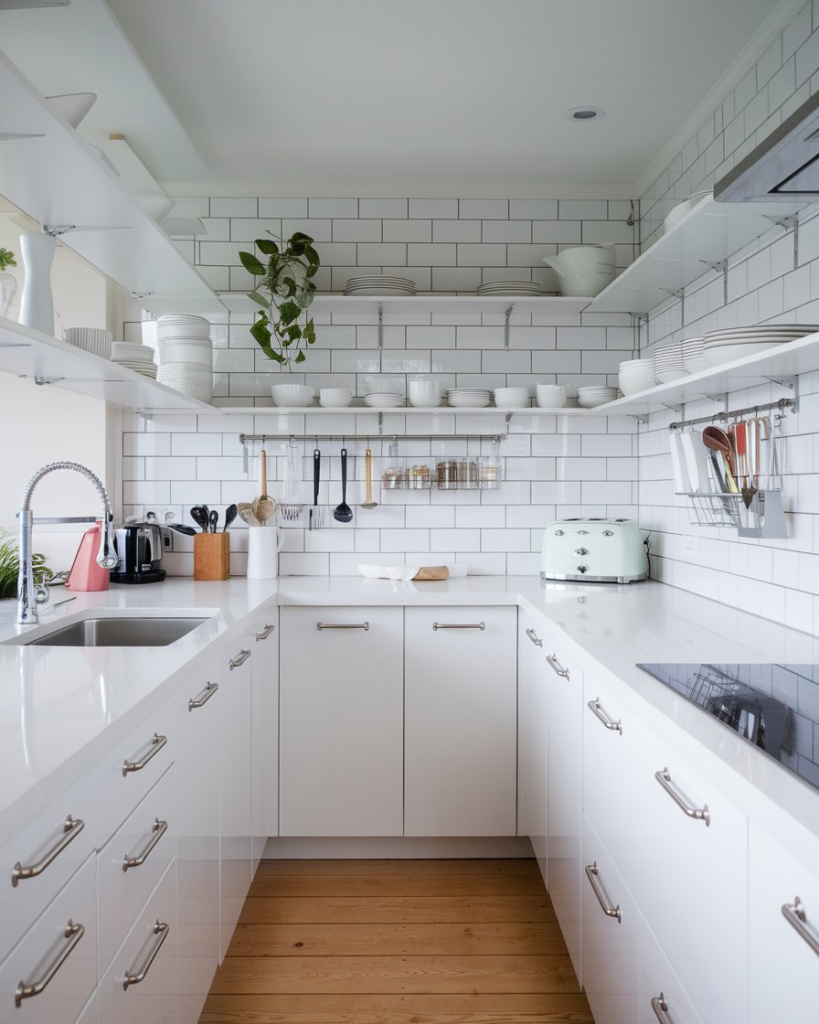
If you want even more enclosure and coziness, the U-shaped design wraps around a central courtyard or patio. This setup encourages indoor-outdoor living while maintaining privacy on three sides.
8. H-Shaped Layout
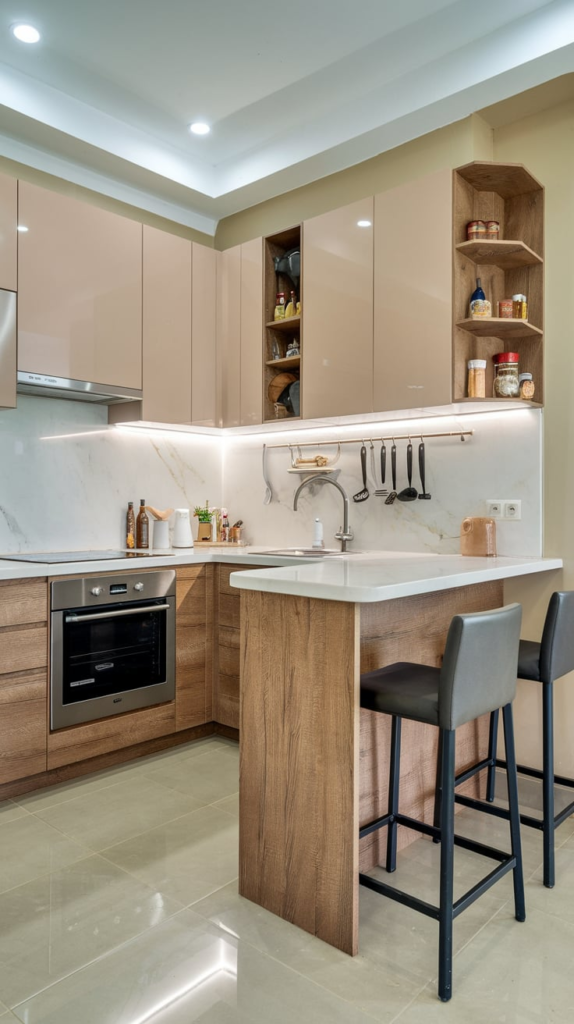
The H-layout divides a home into two wings, often connected by a central living space. This is ideal for multigenerational families who need separation but still want a shared communal area.
9. Loft-Style Design
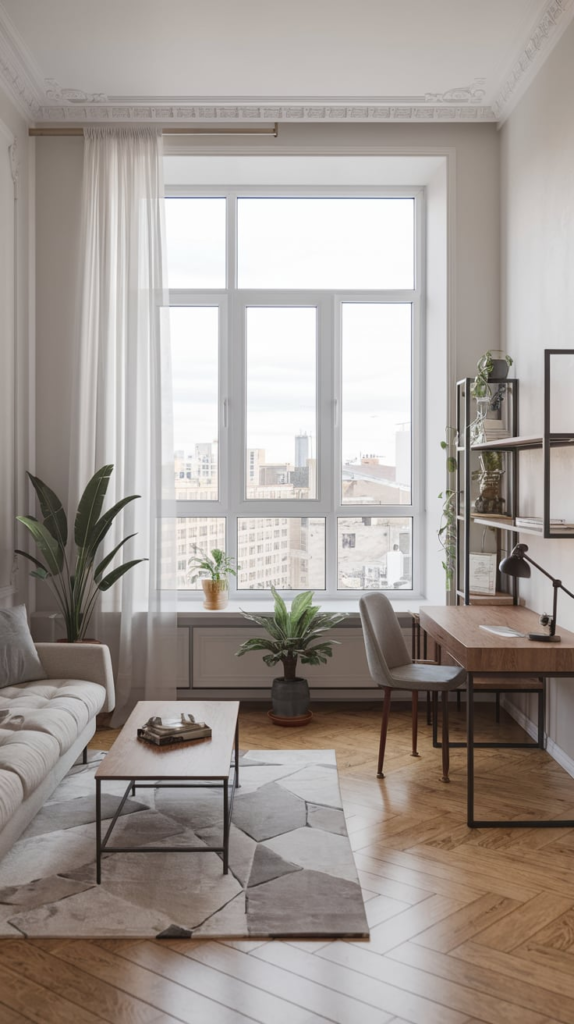
A loft home offers industrial vibes with wide-open floors, high ceilings, and exposed beams. Best suited for urban dwellers who love adaptive, flexible spaces that can change with their needs.
10. Studio Apartment Layout
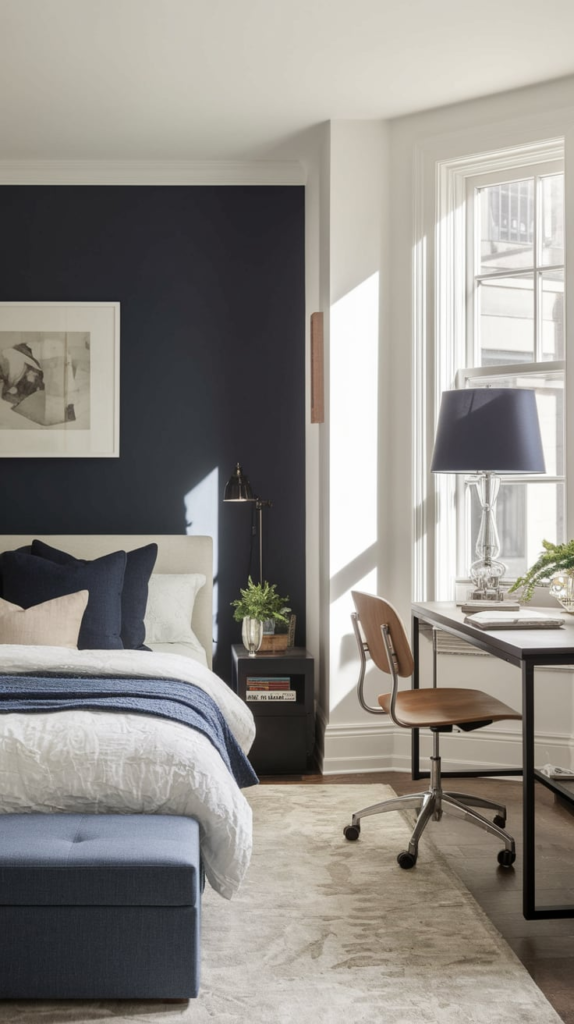
Living solo or embracing minimalism? A studio apartment layout maximizes compact space by integrating sleeping, cooking, and living areas into one functional unit.
11. Shotgun Layout
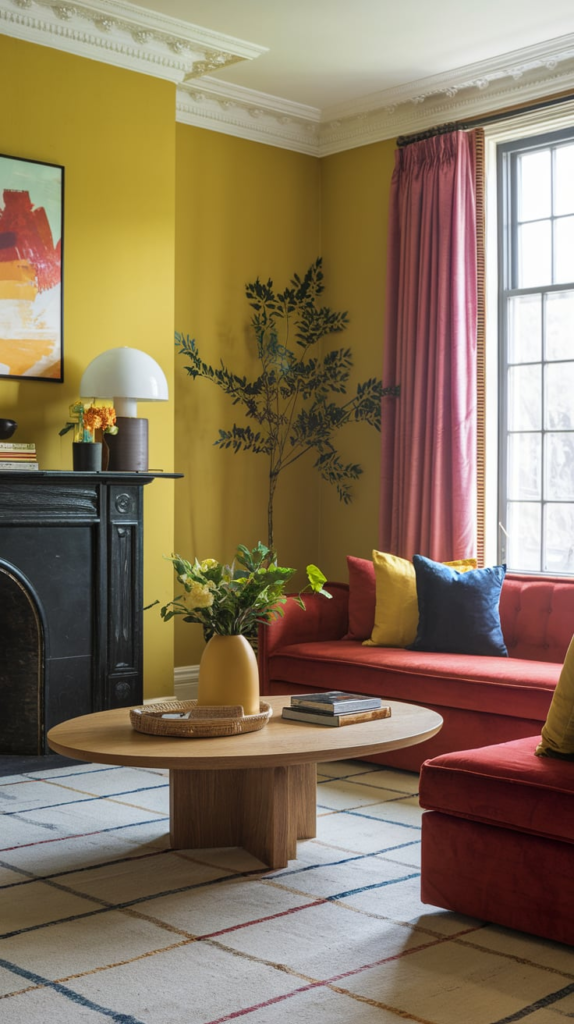
This narrow but efficient home style has rooms arranged in a straight line, making it a breeze to cool and heat. Popular in historic districts, it’s a charming nod to the past with modern adaptability.
12. Tiny Home Layout
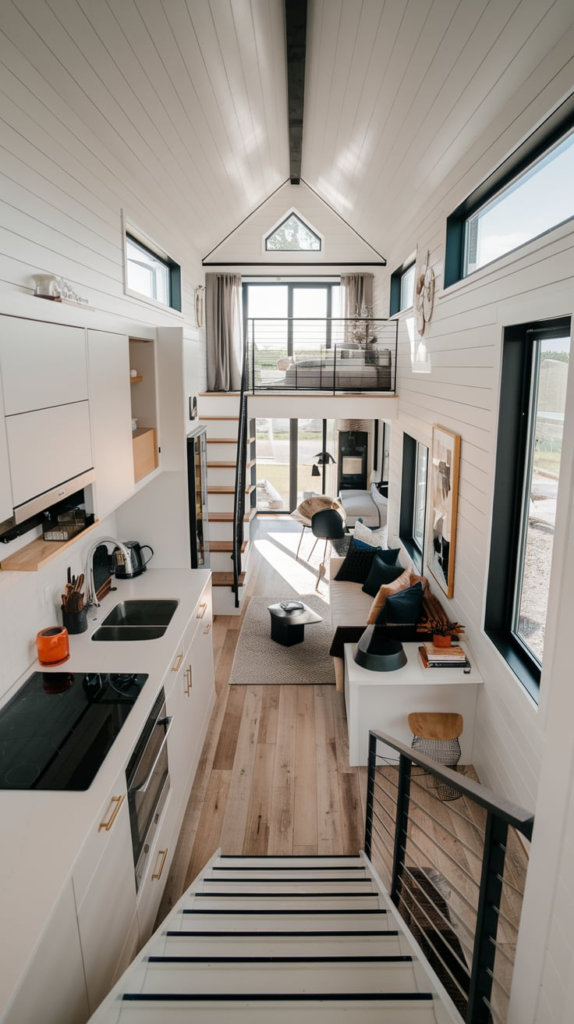
Tiny homes are all about efficiency and smart storage. Lofts, foldable furniture, and vertical space utilization make every square foot count. A tiny home teaches you what truly matters.
13. Dual-Master Bedroom Layout
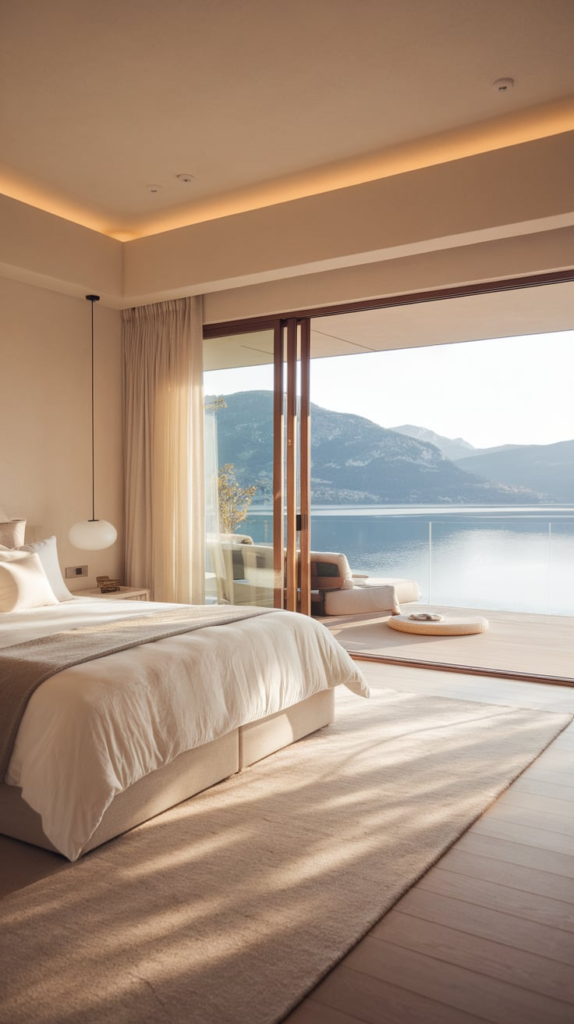
Need separate but equal spaces? A home with two master suites is perfect for multi-generational families, guest accommodations, or rental potential.
14. Basement-Centric Layout
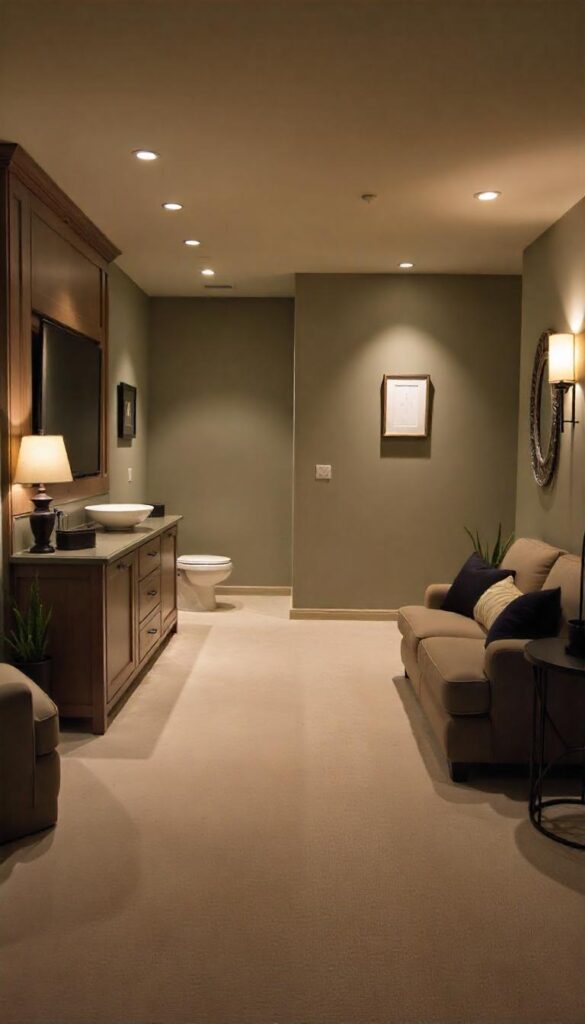
A finished basement can double your living space—whether as a rental, entertainment zone, or a personal retreat. Smart lighting and ventilation can turn an underground space into a haven.
15. Attic Conversion Layout
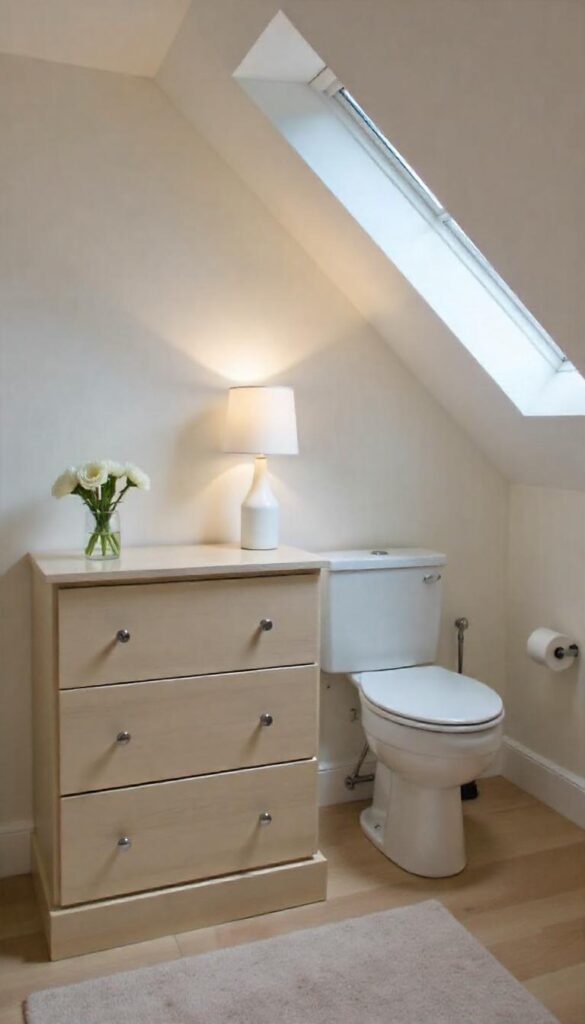
Why let attic space go to waste? Convert it into a cozy bedroom, home office, or a secret hideaway. Sloped ceilings add character and warmth, making it a hidden gem of the house.
16. Multi-Generational Home Design
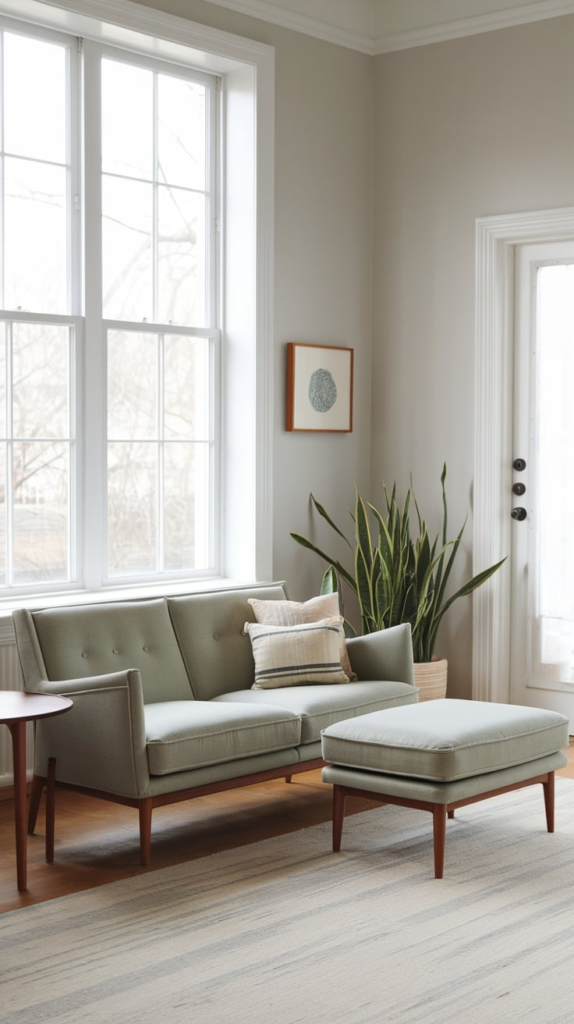
More families are living together under one roof. A multi-generational layout features separate entrances, private wings, or even detached guesthouses—ensuring everyone has their own space while staying connected.
17. Indoor-Outdoor Flow Layout
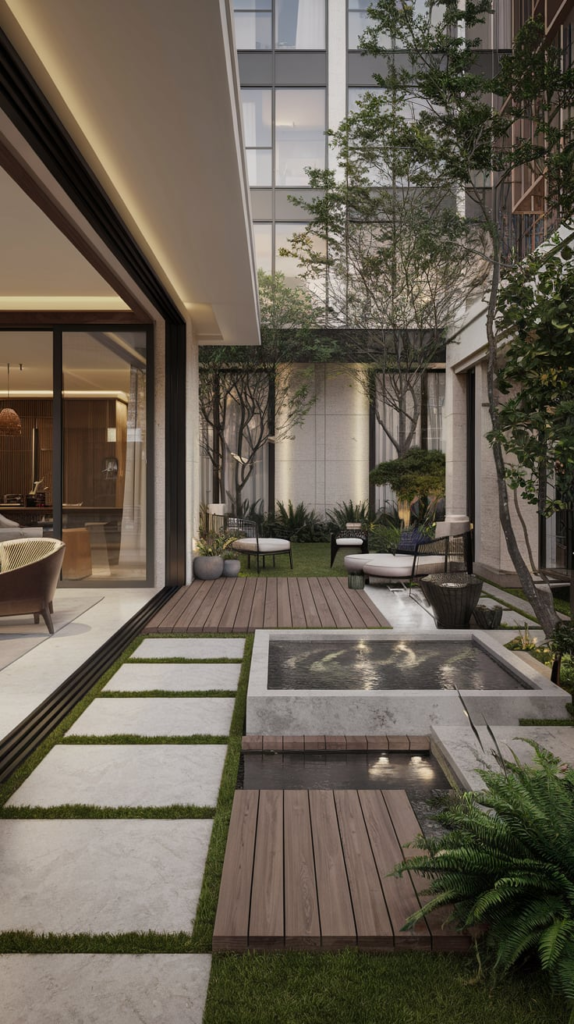
Love fresh air and sunshine? A layout designed with large glass doors, patios, and covered terraces makes nature a seamless part of your daily life. Ideal for warm climates and those who love entertaining outdoors.
18. Circular Floor Plan
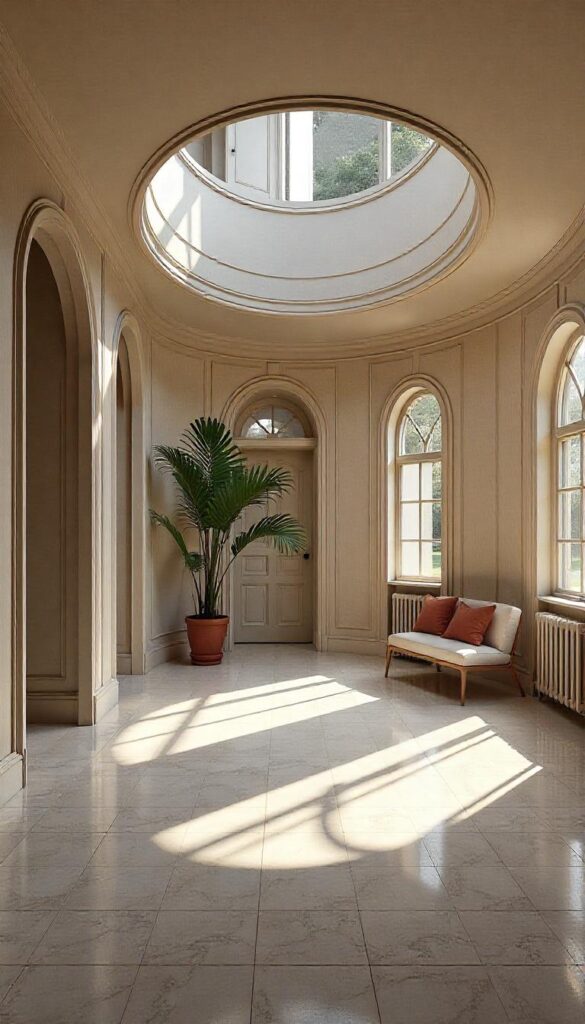
Forget hallways—circular layouts create a smooth, continuous flow from one space to another. It eliminates dead ends and makes every square foot work hard.
19. Library-Centric Layout
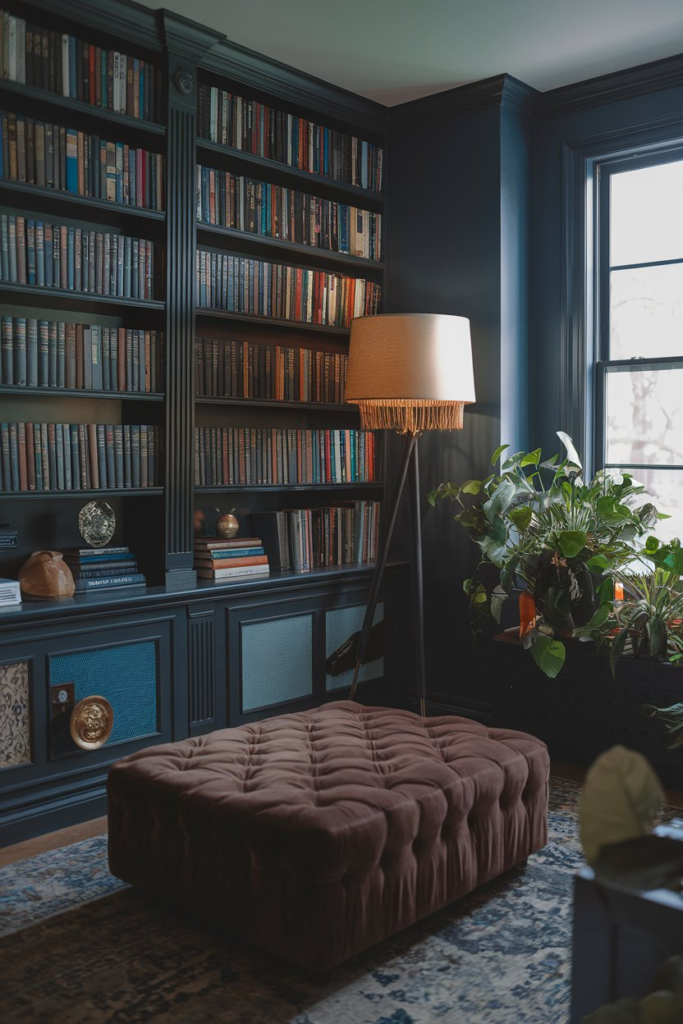
For book lovers, designing a home around a central library or reading nook creates an intellectual haven. Think built-in bookshelves, cozy corners, and natural light streaming onto your favorite pages.
20. Expandable Modular Layout
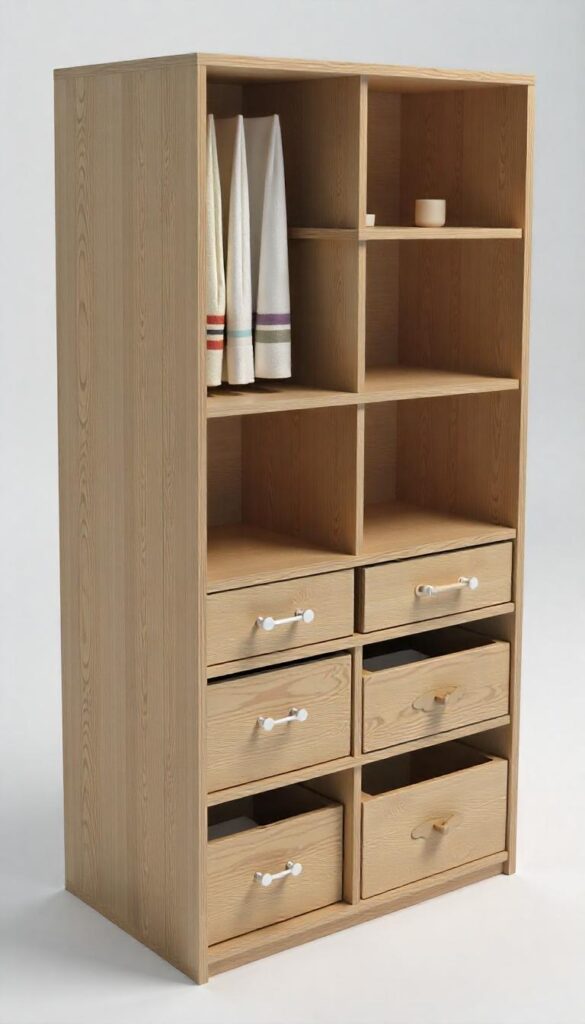
Homes with modular layouts grow with you. Start with a basic structure and add on as needs change—an extra room, a sunroom, or even a detached workspace.
21. Circular Pod Home Layout
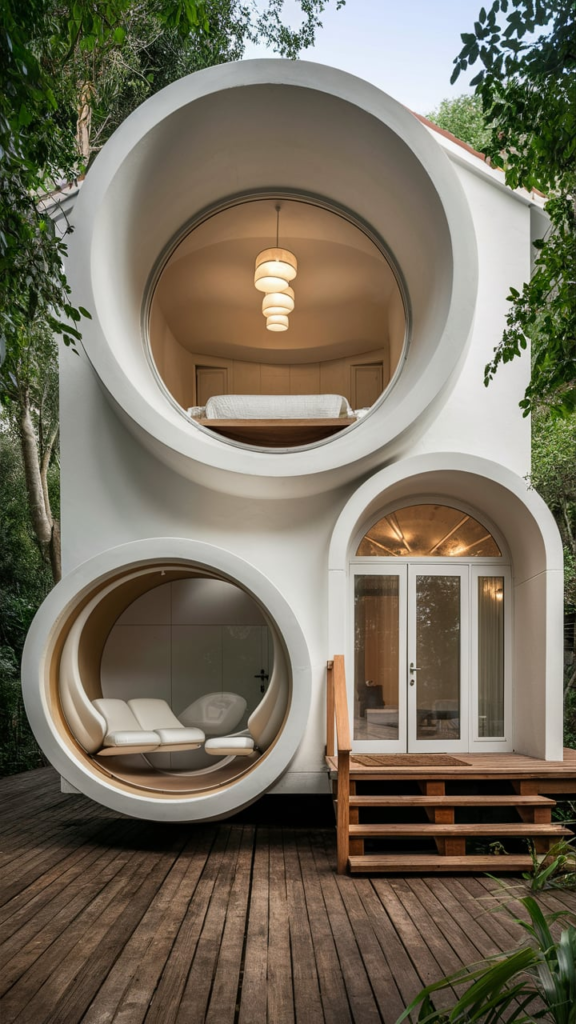
Futuristic and energy-efficient, pod homes connect round or hexagonal modules, creating a customizable and organic living space. Perfect for eco-conscious homeowners looking for flexibility.
Conclusion
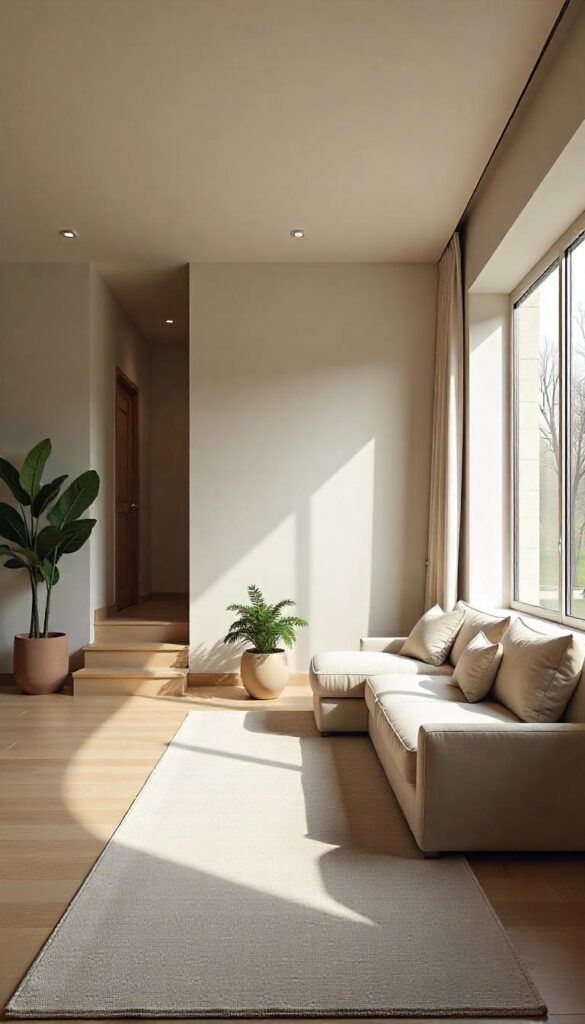
Your home’s layout dictates how you live, work, and relax. Whether you crave open spaces, structured rooms, or a mix of both, choosing the right design sets the foundation for comfort and function. What layout speaks to you the most?

