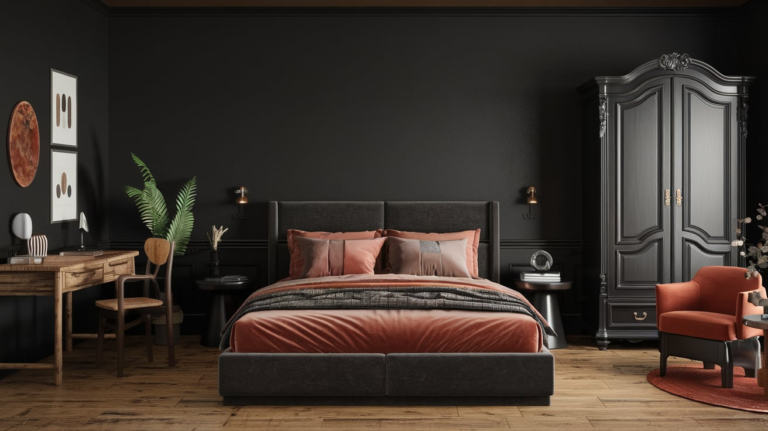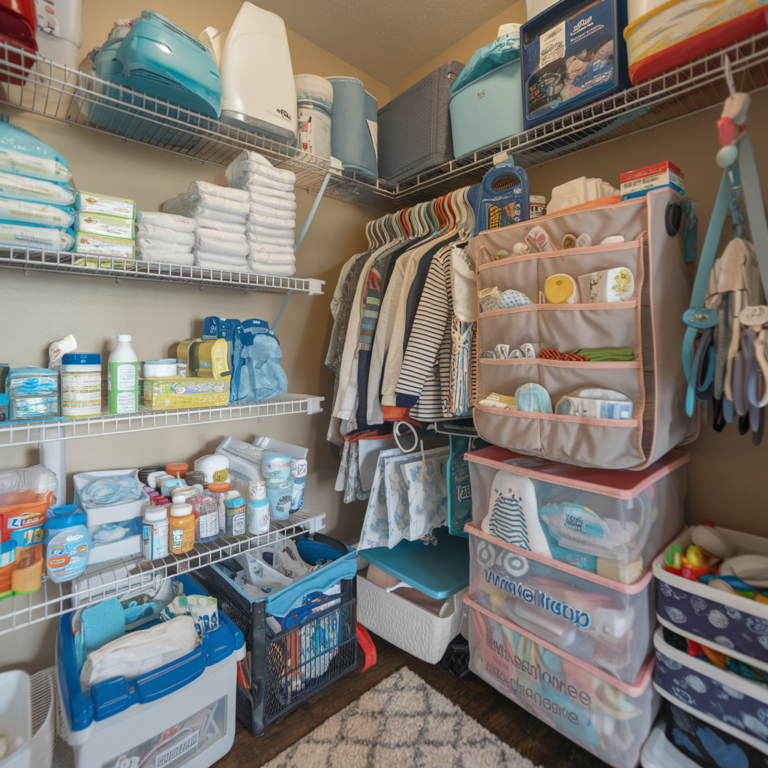25 Kitchen Dining Room Combo Ideas
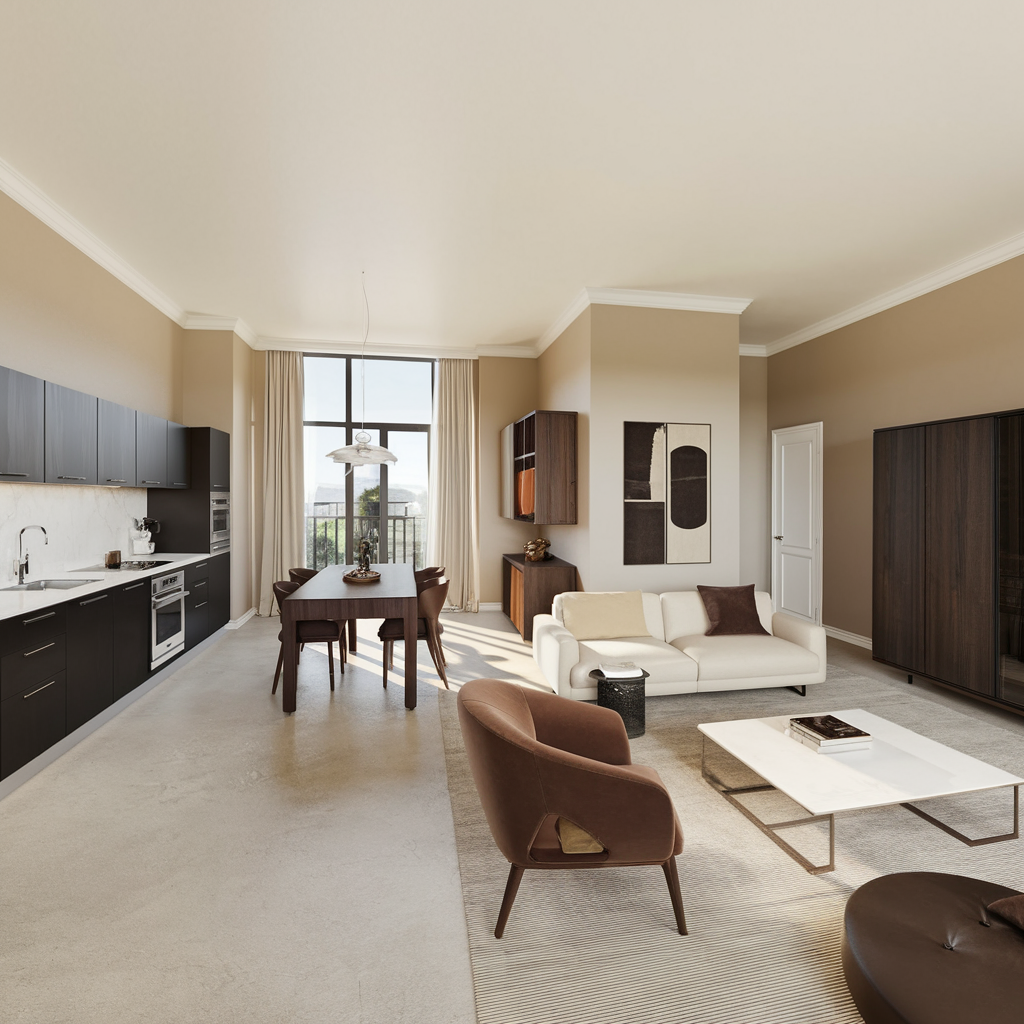
Creating a kitchen-dining room combo is like orchestrating a beautiful symphony—each piece must flow harmoniously, yet stand strong on its own.
Whether you’re working with a small apartment or an open-concept home, designing this space requires balancing functionality and aesthetics. The goal? A space that makes cooking effortless while ensuring every meal feels like a special occasion.
1. Open-Concept Elegance
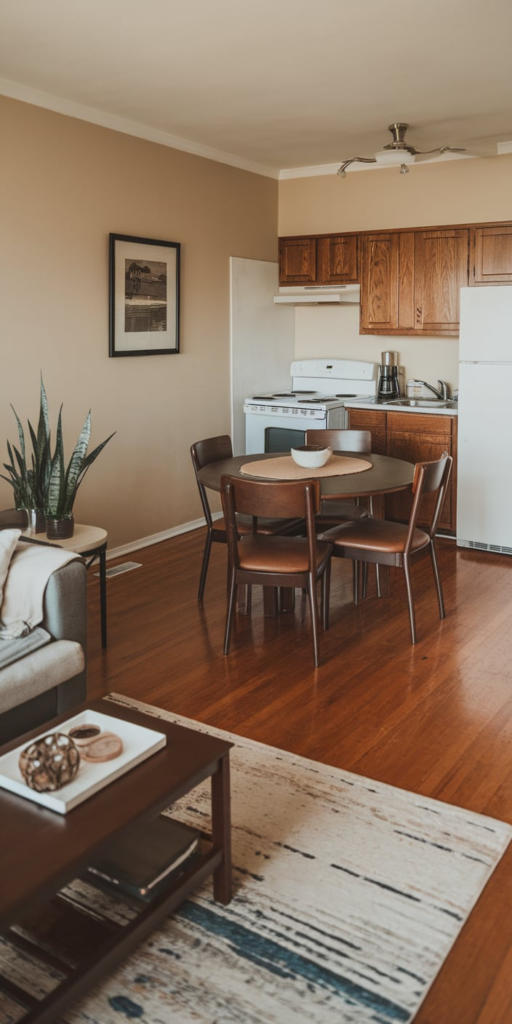
Instead of treating the kitchen and dining area as separate zones, embrace openness. A seamless design with consistent flooring, color palettes, and lighting makes the entire space feel like one cohesive unit.
2. A Kitchen Island That Doubles as a Dining Table
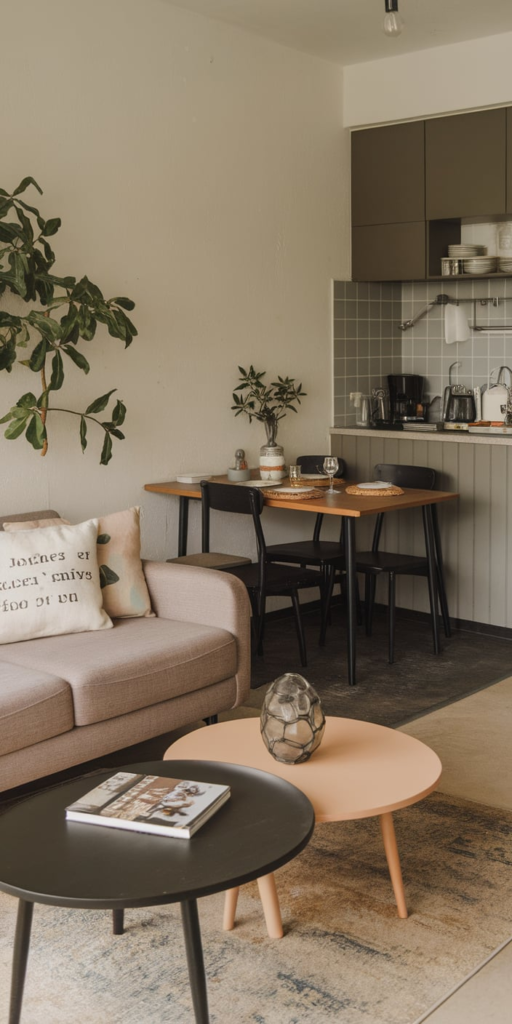
A large kitchen island can do double duty as a dining table. Opt for a waterfall edge for a sleek look, and pair it with comfortable barstools to transform meal prep into a social affair.
3. Banquette Seating for a Cozy Touch

Adding built-in banquette seating against a kitchen wall maximizes space and offers a cozy dining nook. It’s an efficient solution for smaller layouts and adds a charming, café-like feel.
4. Statement Lighting to Define Spaces
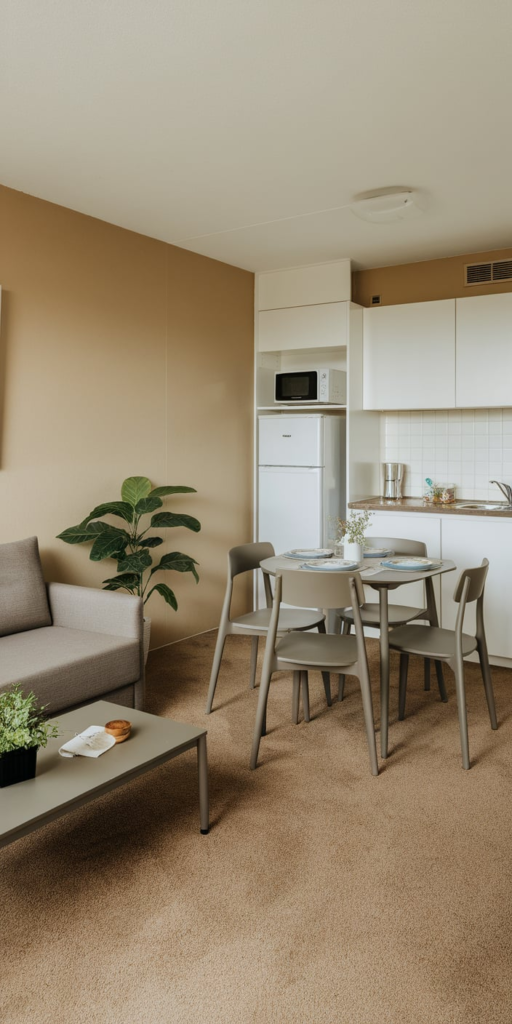
A bold chandelier or pendant lights above the dining area can visually separate it from the kitchen. Choose fixtures that complement your kitchen’s design while adding warmth and character.
5. Matching Materials for a Unified Look
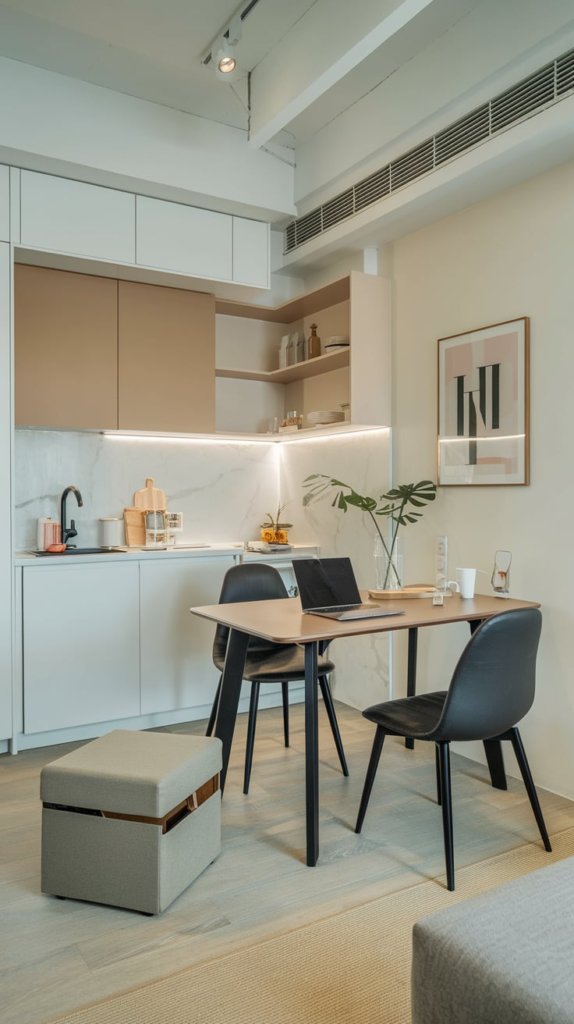
Maintain a consistent color scheme and material palette between the kitchen and dining area. Whether it’s matching wood tones, countertops, or backsplash details, continuity makes the space feel intentional and polished.
6. Two-Toned Cabinetry to Differentiate Zones

If you want a subtle division, try two-toned cabinetry. Use one color for the kitchen cabinets and a contrasting hue for built-in dining storage, creating a natural yet stylish separation.
7. Extend the Kitchen Counter into a Dining Bar

Instead of a separate dining table, extend your kitchen counter into a sleek dining bar. This setup works wonders for small apartments where space is at a premium.
8. Glass Partitions for a Soft Divide
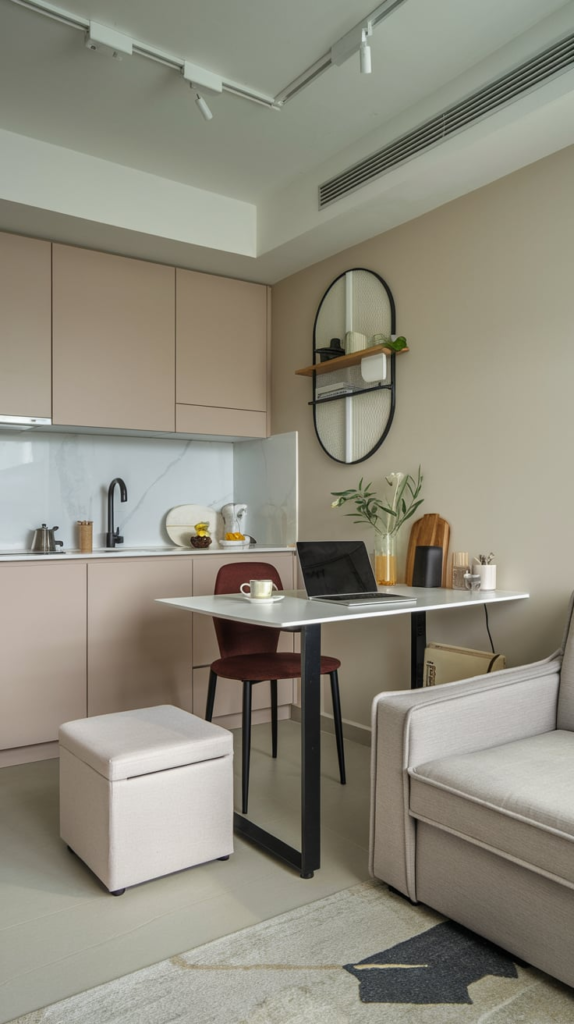
A glass partition or sliding doors can subtly separate the two spaces while maintaining an airy, open feel. Frosted or textured glass adds privacy without sacrificing light.
9. Flexible Furniture for Adaptability
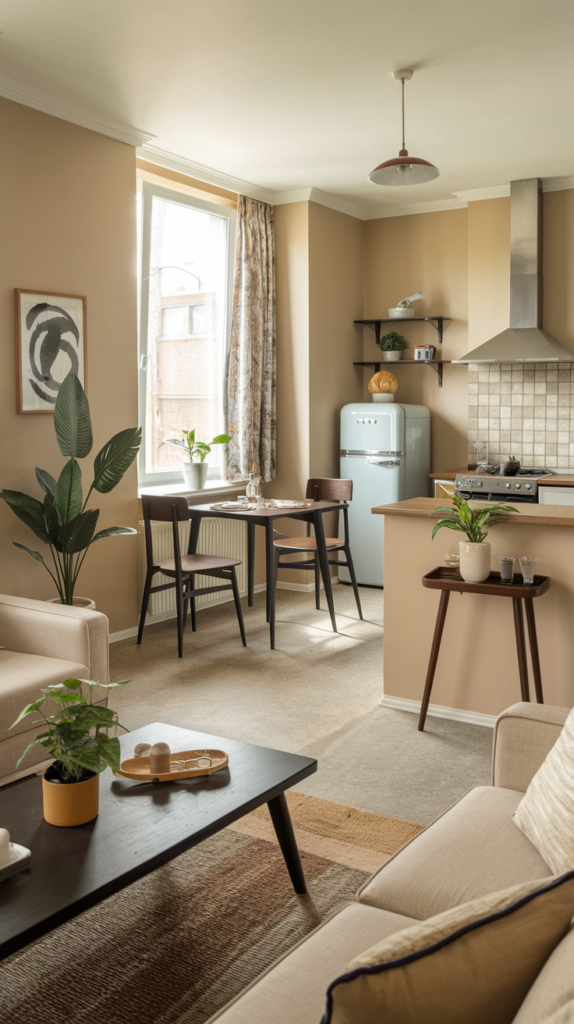
Consider using extendable tables or foldable dining sets to adapt your space based on your needs. This flexibility is a game-changer for both everyday meals and entertaining guests.
10. Built-In Shelving for a Seamless Transition
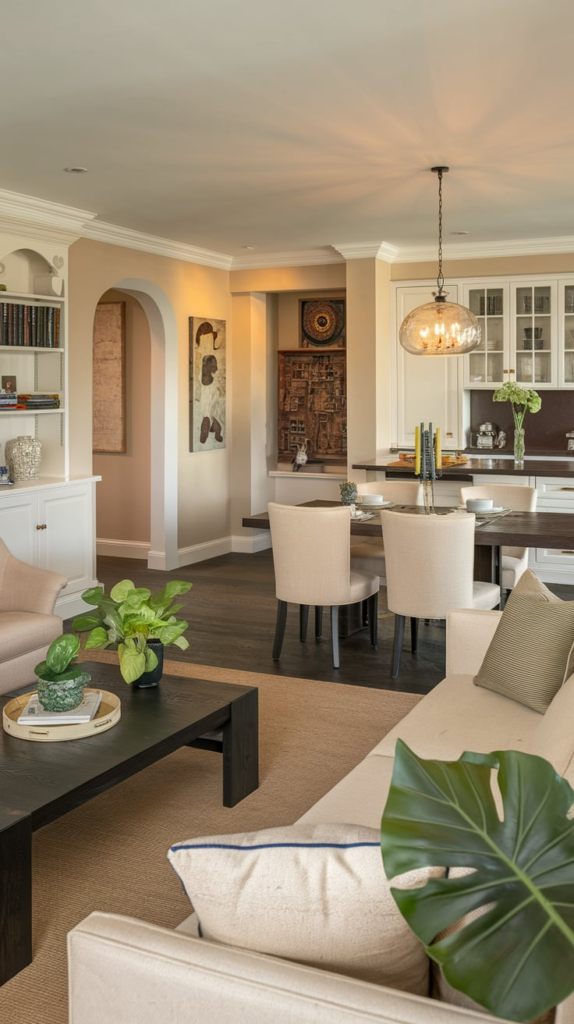
Incorporate built-in shelves or a bookcase between the kitchen and dining area to create a soft division while offering additional storage and display space.
11. A Rug to Define the Dining Space
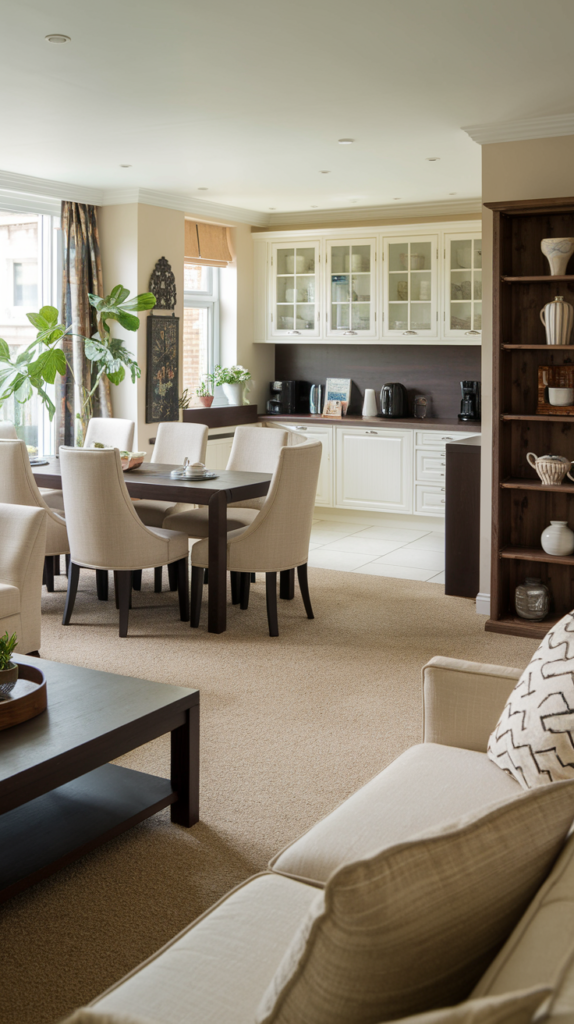
A statement rug under the dining table anchors the area, adding warmth and visual separation without disrupting the flow of the space.
12. Contrast with Wall Treatments

Use different wall treatments like shiplap, wainscoting, or wallpaper to distinguish the dining area from the kitchen. This subtle contrast creates a distinct identity for both zones.
13. Incorporate a Window Bench for Extra Seating
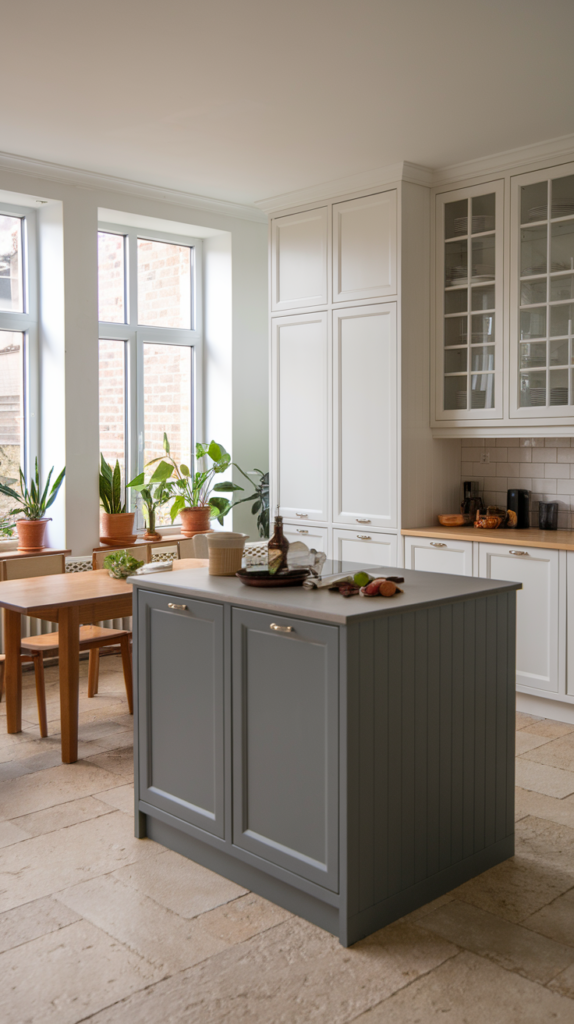
If your combo space has a large window, install a window bench with cushions to provide additional seating while taking advantage of natural light.
14. Floating Shelves to Blend Storage and Style
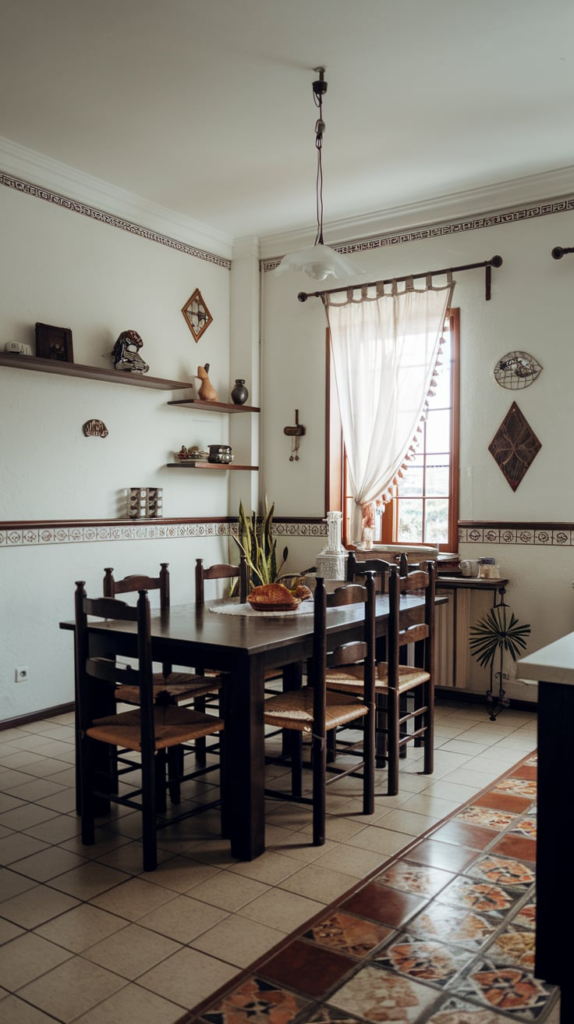
Instead of bulky cabinets, install floating shelves that span both the kitchen and dining area. This design trick maintains openness while providing ample storage for dishware and decor.
15. Go for a Monochrome Palette for Cohesion
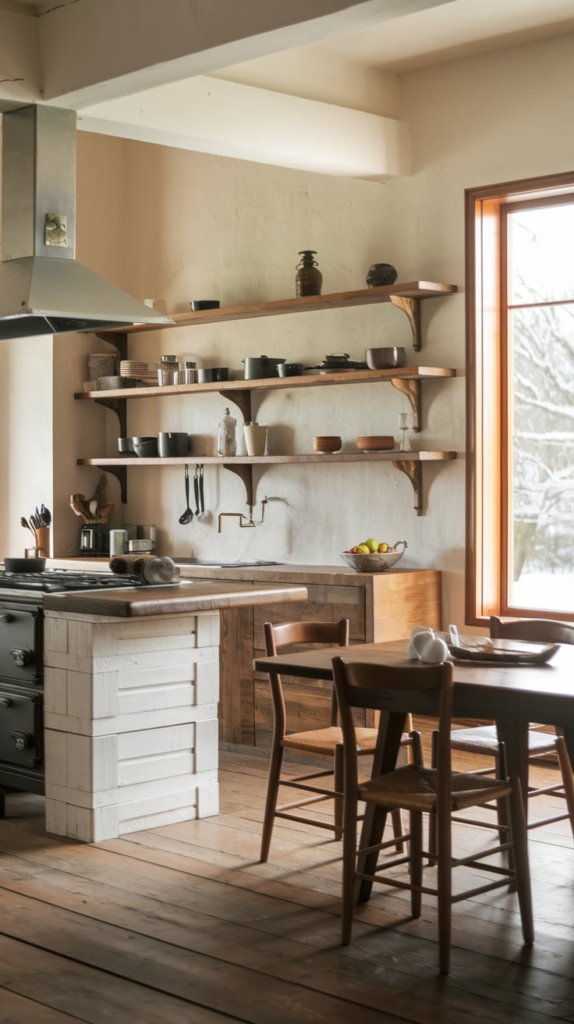
A monochromatic color scheme—whether it’s all-white, deep navy, or warm neutrals—ties the kitchen and dining space together, making it feel intentional and polished.
16. Introduce a Dining Booth for a Diner-Style Feel

Instead of a traditional table, a built-in dining booth adds a cozy, retro charm. This layout works great for breakfast nooks or casual family meals.
17. Highlight the Ceiling for Added Depth
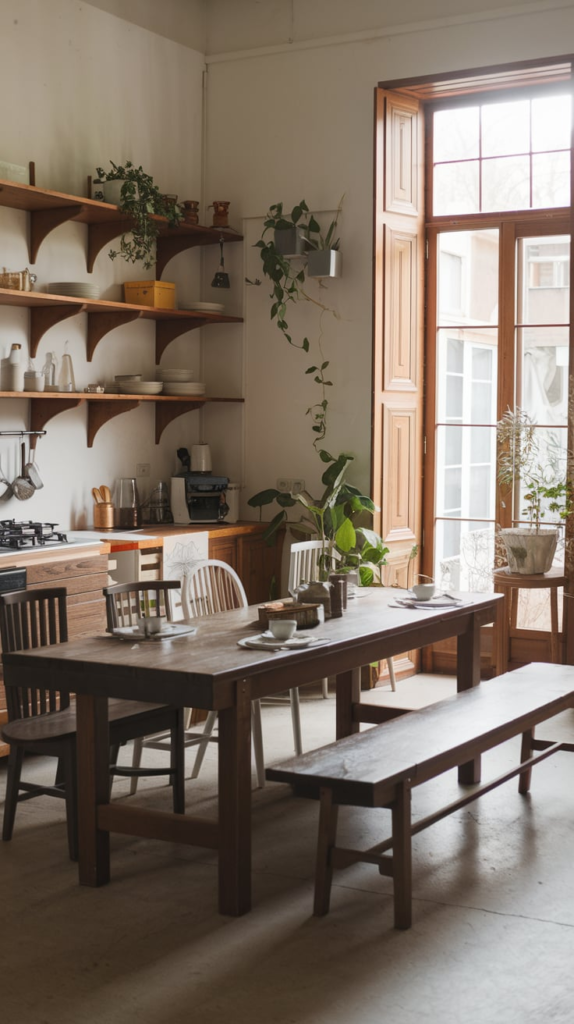
Use wood beams, painted panels, or unique ceiling lights to differentiate the dining space. Architectural details overhead create a sense of place without breaking the flow.
18. Use Open Shelving as a Soft Divider

Instead of a solid wall, opt for open shelving between the kitchen and dining area. It offers storage while maintaining an airy feel.
19. Embrace a Scandinavian Minimalist Approach
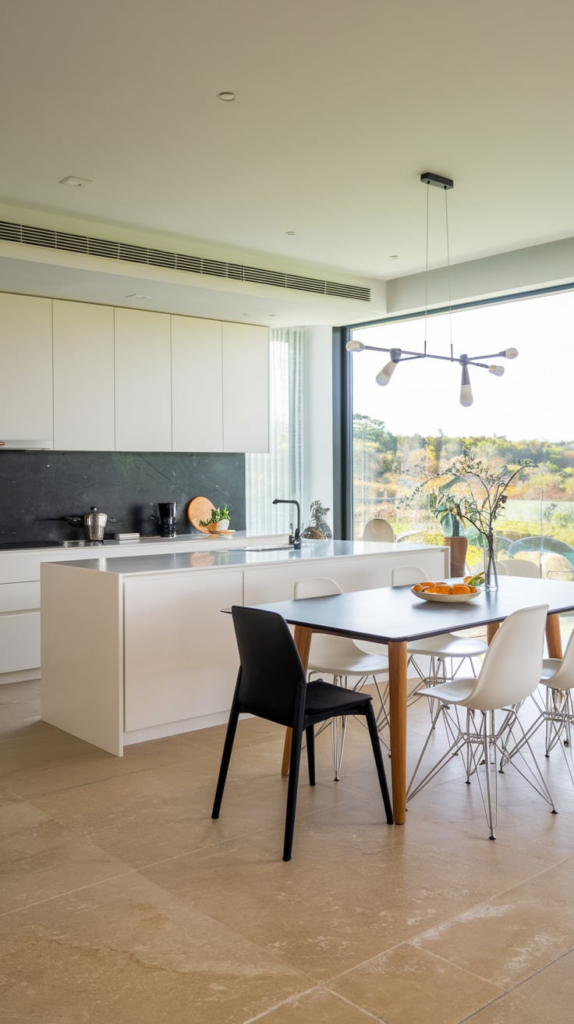
A Scandinavian-inspired design with clean lines, natural wood, and neutral colors keeps the space feeling light and uncluttered.
20. Add a Touch of Industrial Charm
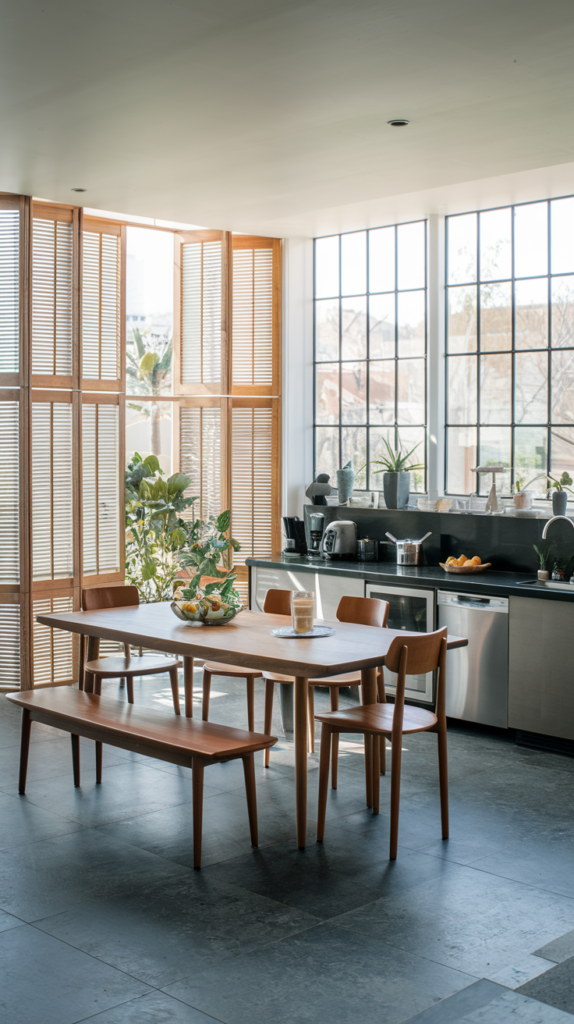
For an edgier look, incorporate exposed brick, metal accents, and Edison bulbs to create an industrial-style kitchen-dining combo.
21. Statement Chairs for Personality
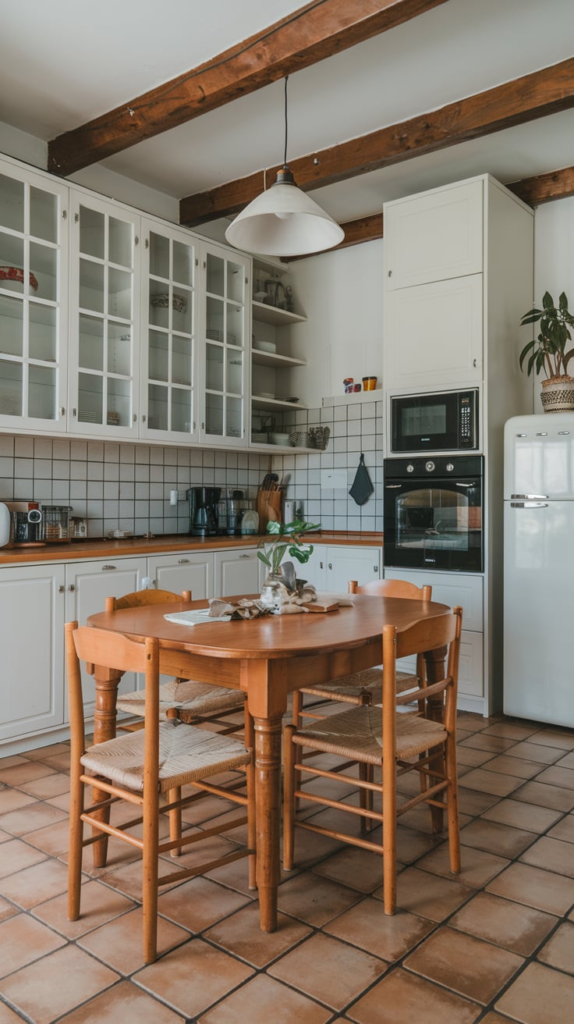
Dining chairs don’t have to match the kitchen stools—mix materials and colors for an eclectic yet cohesive look. Think velvet chairs against a marble kitchen counter for contrast.
22. Open Cabinets for a Café-Inspired Space

Skip the upper kitchen cabinets in favor of open shelving. Display beautiful dishes, plants, and cookbooks to create a warm, café-inspired aesthetic.
23. A Small Round Table for Compact Spaces
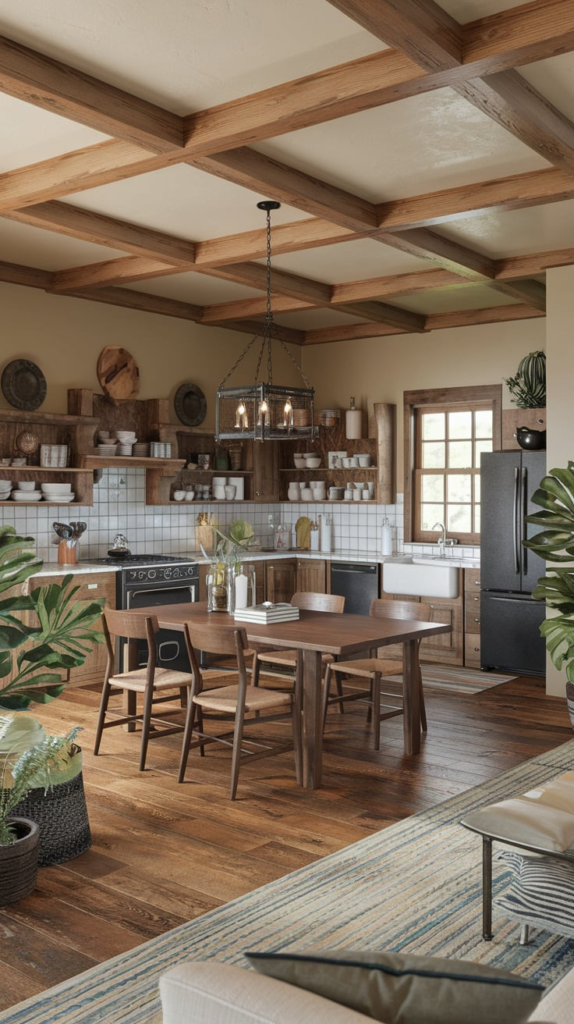
A small round dining table works wonders in a tight layout, ensuring easy movement while maintaining an intimate dining experience.
24. French Doors Leading to an Outdoor Dining Area
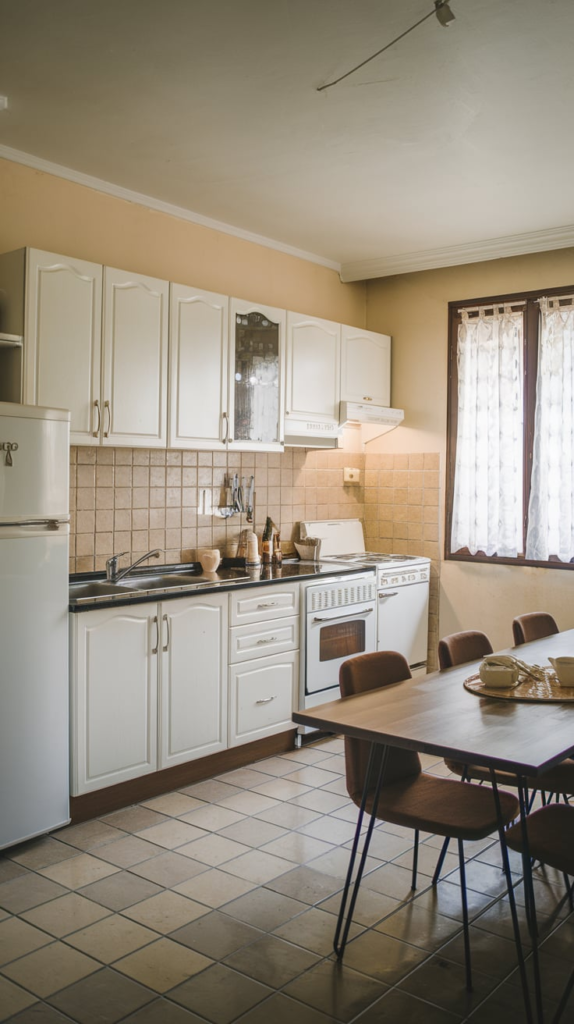
If possible, install French doors that open up to an outdoor space. This design trick extends the dining area, making the entire home feel larger and more connected to nature.
25. Integrate a Hidden Bar or Coffee Station
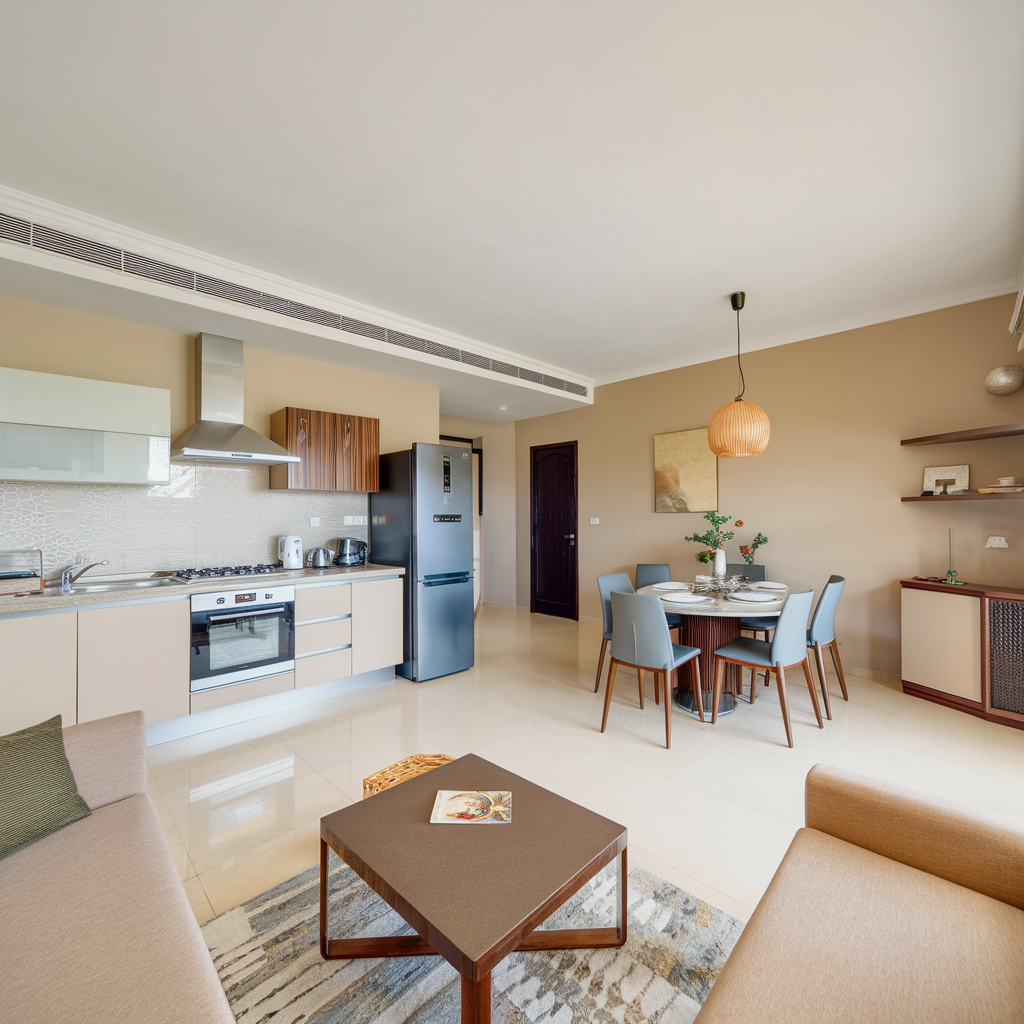
A built-in bar or coffee nook between the kitchen and dining space adds a functional yet luxurious touch. It’s perfect for entertaining or enjoying a quiet morning coffee ritual.
Conclusion
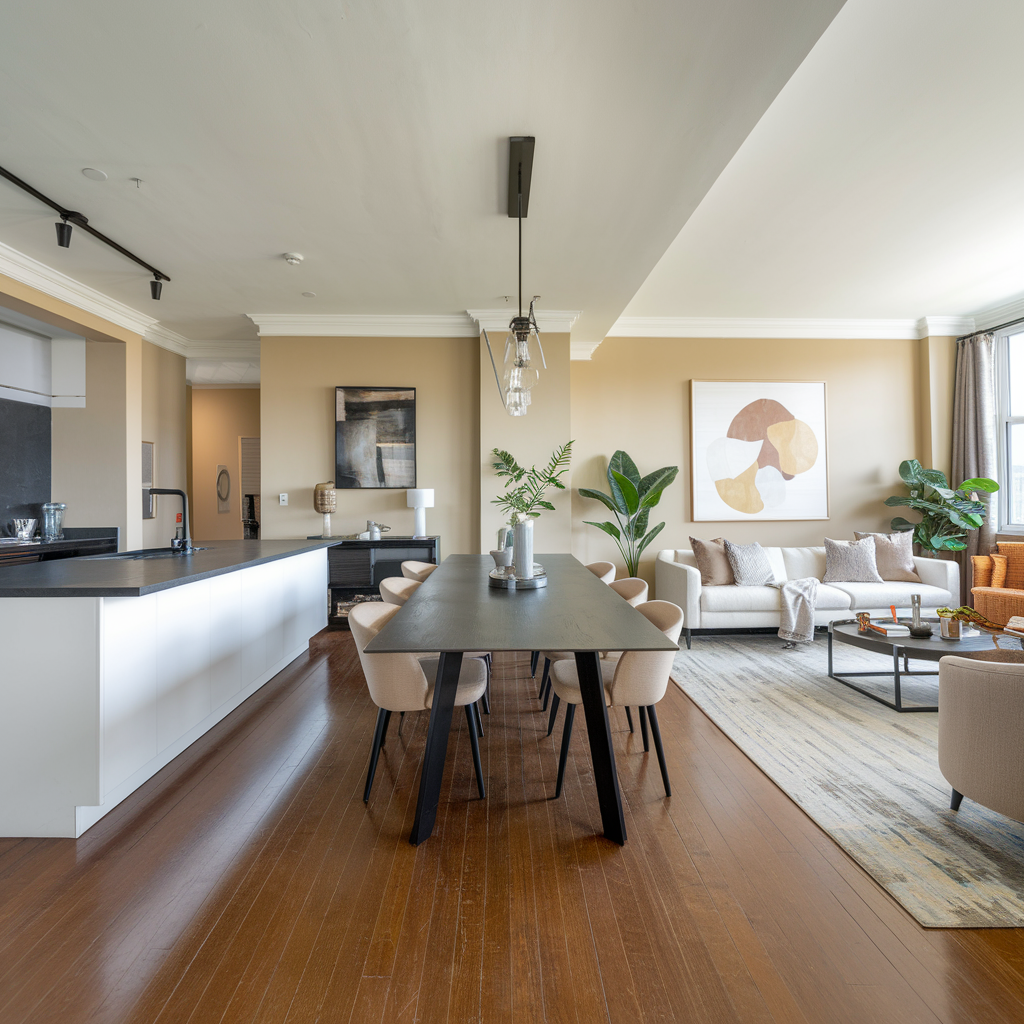
Designing a kitchen-dining room combo isn’t just about maximizing space—it’s about creating a flow that makes daily living and entertaining effortless.
Whether you prefer sleek modern lines or a cozy traditional setup, these 25 ideas will help you craft a space that’s not just practical but also a joy to spend time in. So, which of these ideas speaks to you? Ready to transform your space into a masterpiece?


