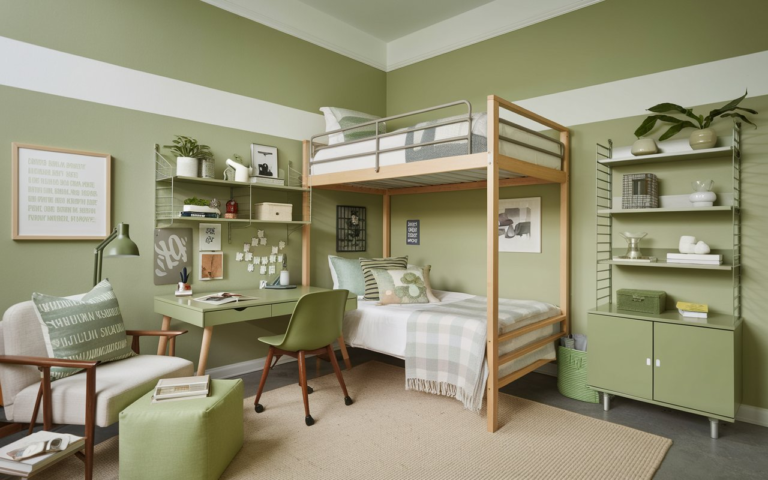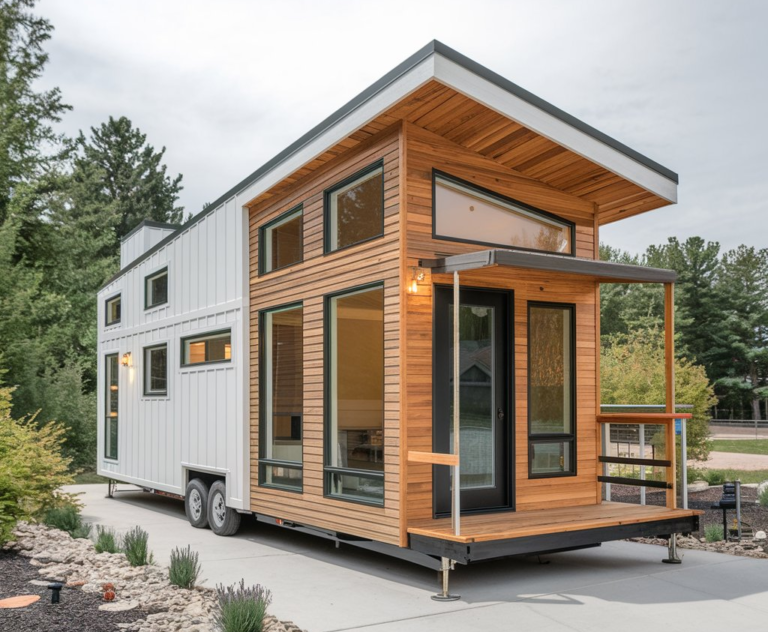27 Living Room Dining Room Combo Ideas
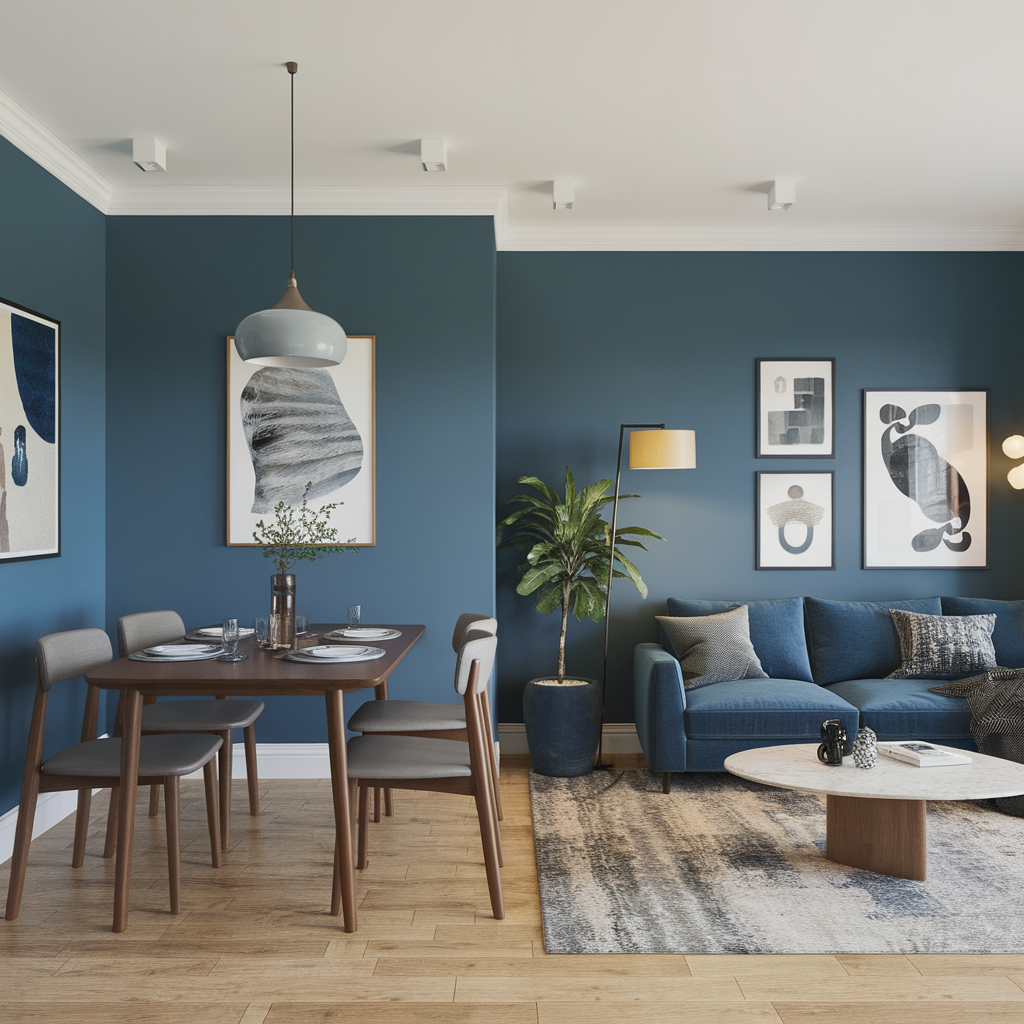
Creating a living room dining room combo can feel like an intricate puzzle. You want a cohesive space that doesn’t feel cramped, yet each area should serve its function.
Whether you live in a compact apartment or an open-concept home, merging these two essential spaces requires strategic planning, clever design, and a bit of creative finesse.
1. Define Spaces with Rugs
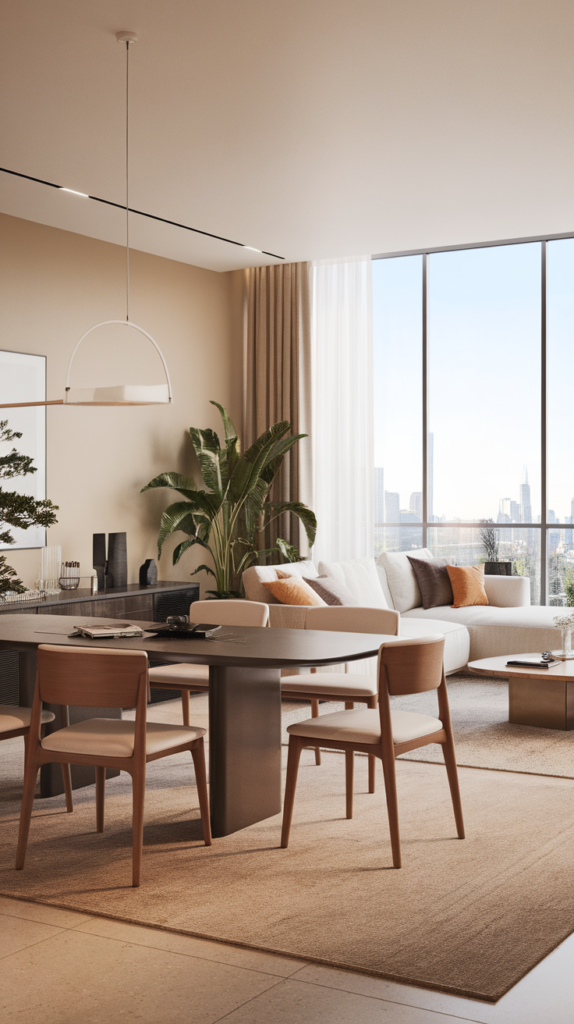
Using area rugs to differentiate between the living and dining areas is a simple but effective trick. A soft, plush rug under the living room seating creates a cozy vibe, while a flat-woven rug under the dining table keeps things practical.
2. Use Different Lighting for Each Area
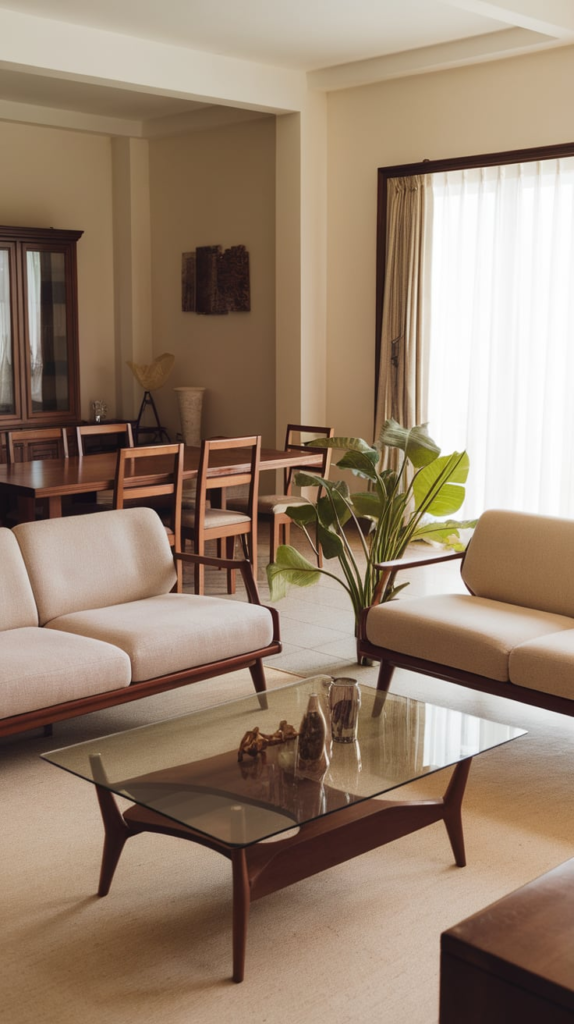
A statement chandelier over the dining table and a combination of floor lamps, table lamps, and ceiling lights for the living room will help define the spaces. Layered lighting ensures each area has its own mood.
3. Utilize a Sectional Sofa as a Divider
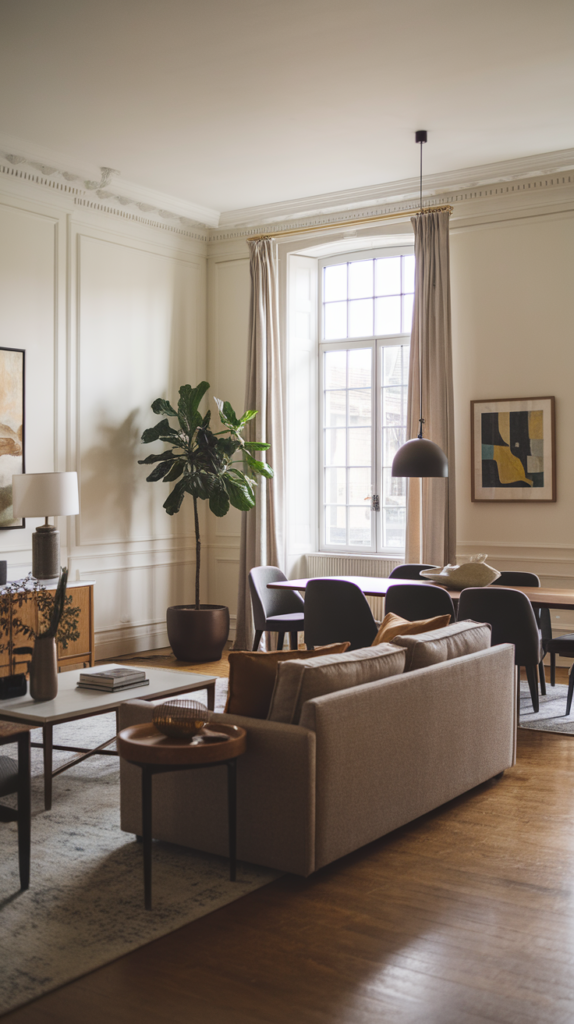
A sectional sofa naturally separates the two areas while providing ample seating. It subtly defines the boundary between dining and lounging spaces without the need for additional furniture.
4. Go Open-Concept with a Cohesive Color Palette
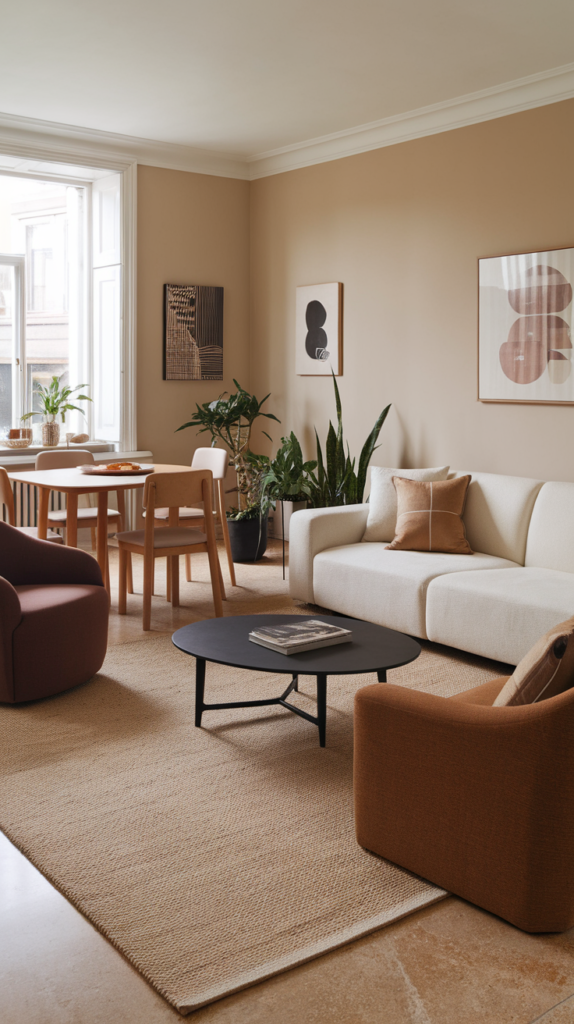
A unified color scheme makes the transition from dining to living seamless. Stick to neutral tones with pops of color to keep everything feeling connected yet distinct.
5. Create a Feature Wall
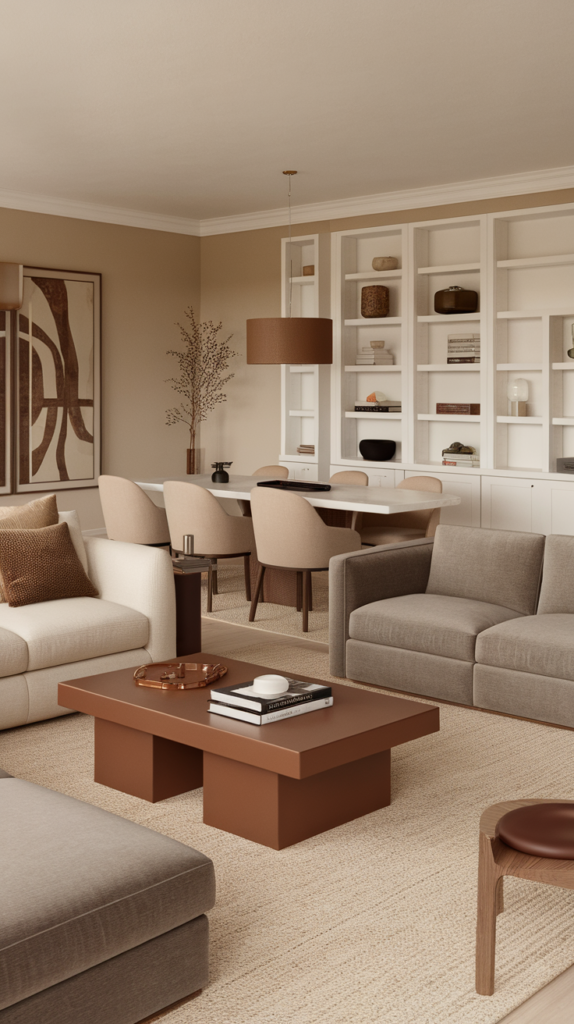
A bold accent wall in either the dining or living area can set them apart while maintaining flow. Try wallpaper, textured paint, or wooden panels to add visual interest.
6. Opt for Dual-Purpose Furniture
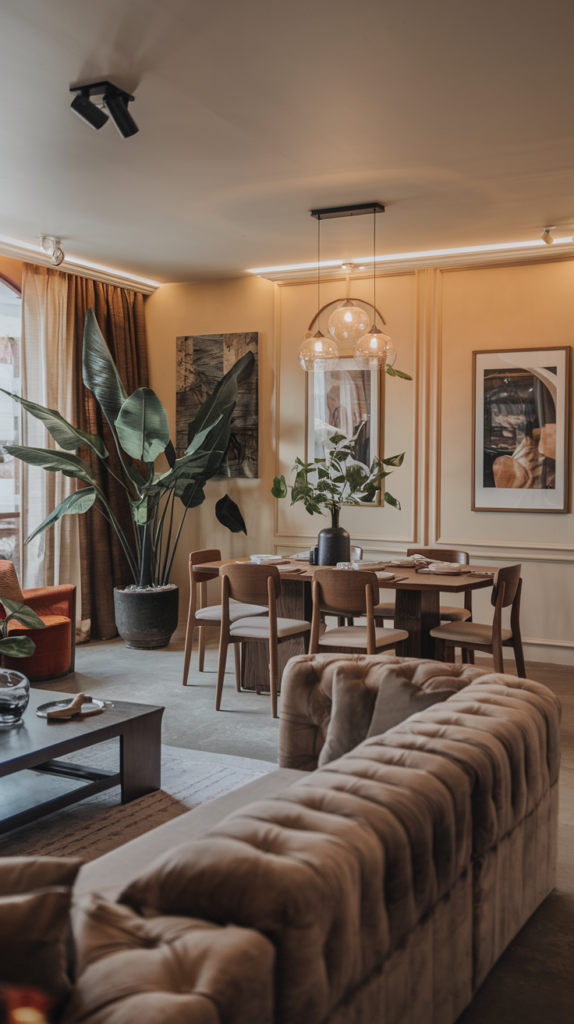
Extendable dining tables, storage ottomans, and modular seating make it easy to adapt the space for different uses. A dining bench, for example, can double as a living room seat.
7. Use a Console Table as a Partition
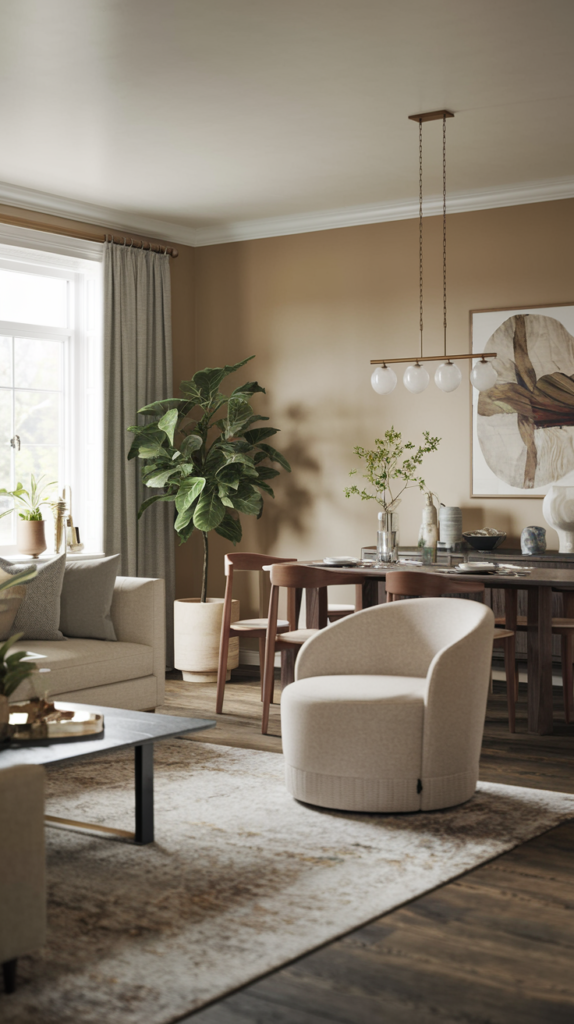
A slim console table placed behind a sofa creates a functional division while providing storage or a place for decorative items like lamps, books, or plants.
8. Install Sliding or Glass Partitions
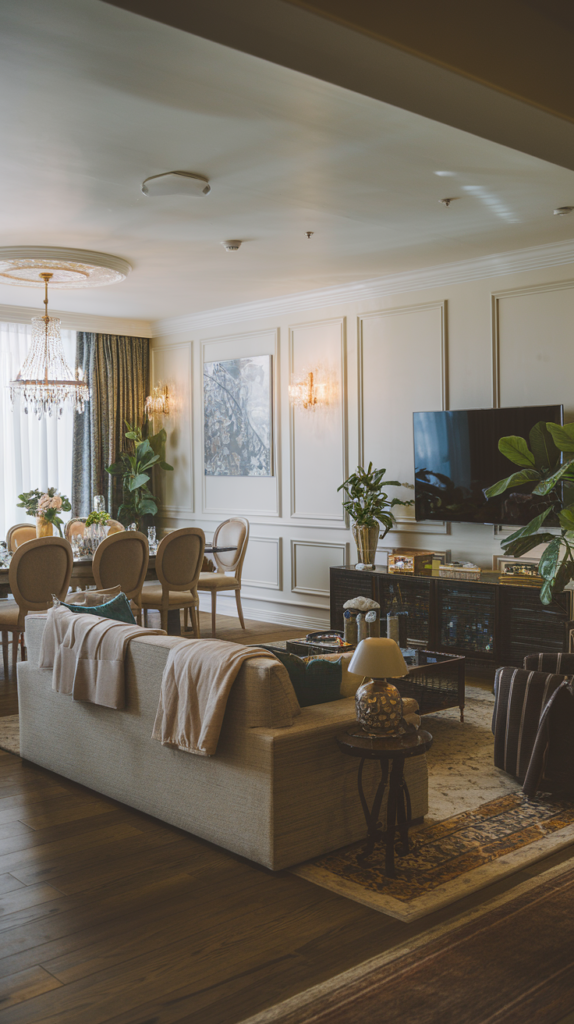
If you want a more structured division, consider glass partitions, sliding doors, or even open shelving that maintains sightlines but separates the two areas effectively.
9. Play with Levels
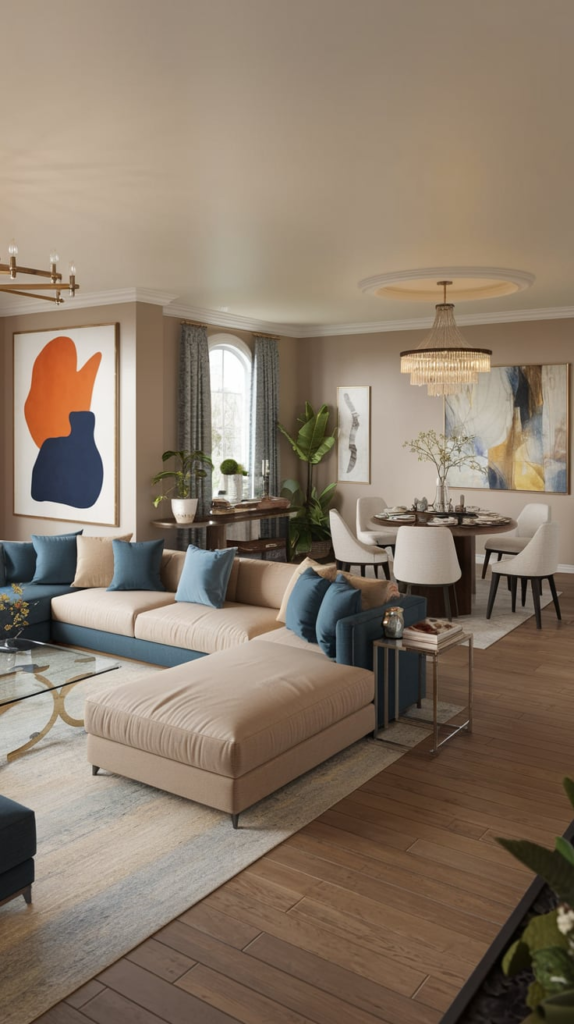
In homes with high ceilings, a small step up or down between spaces adds depth and subtly distinguishes the areas without needing extra furniture.
10. Incorporate Built-In Storage
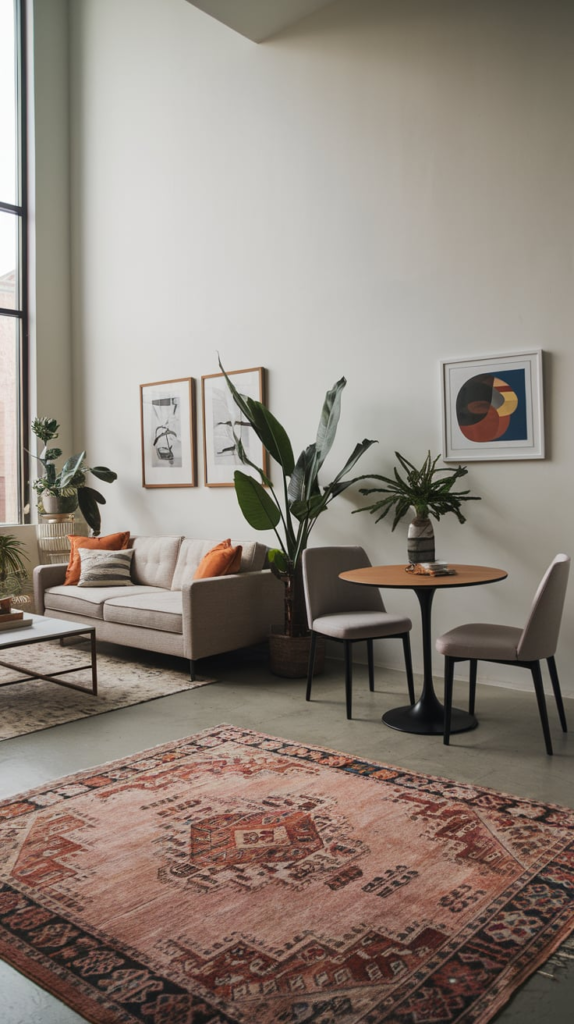
Custom built-in shelves, cabinets, or banquettes help maximize space while keeping the living and dining areas organized. They also provide extra seating when needed.
11. Use a Large Dining Table as a Centerpiece
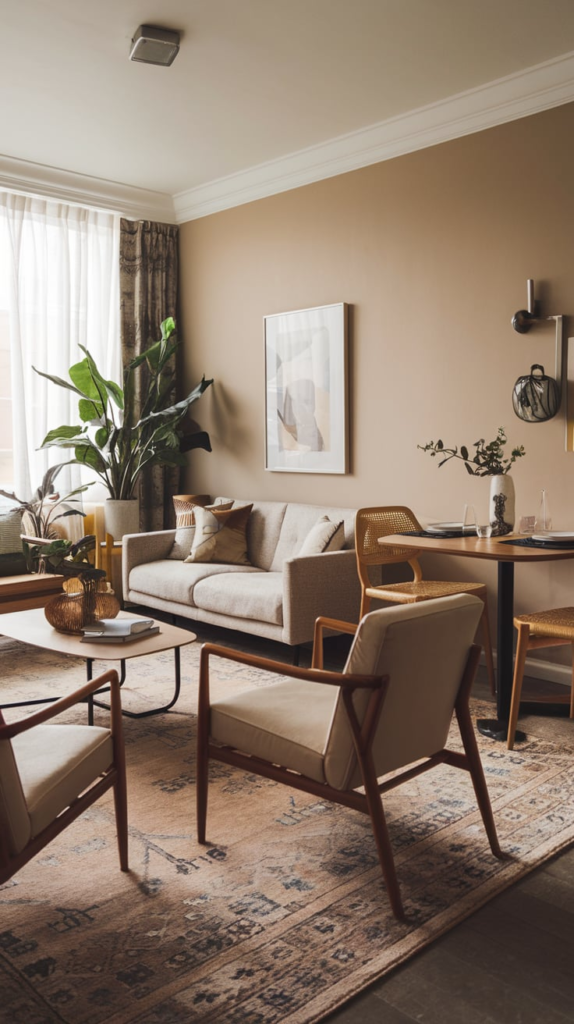
A beautifully styled dining table can act as the focal point of the room, making both areas feel intentionally designed rather than forced together.
12. Stick to Minimalist Styling
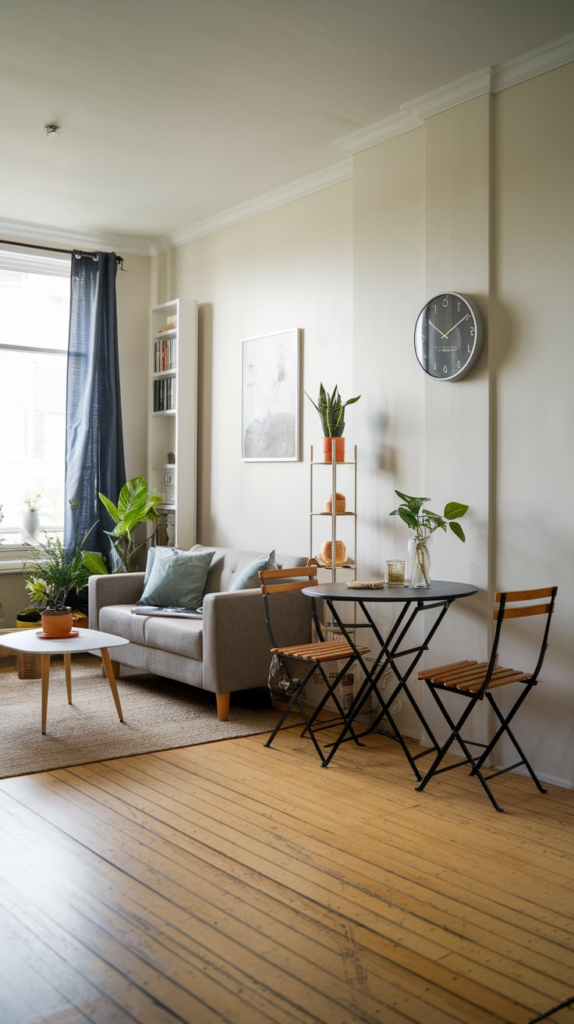
Less is more when it comes to small spaces. Choose sleek, multi-functional furniture, minimal décor, and neutral tones to create a balanced and airy atmosphere.
13. Make Use of Corner Seating
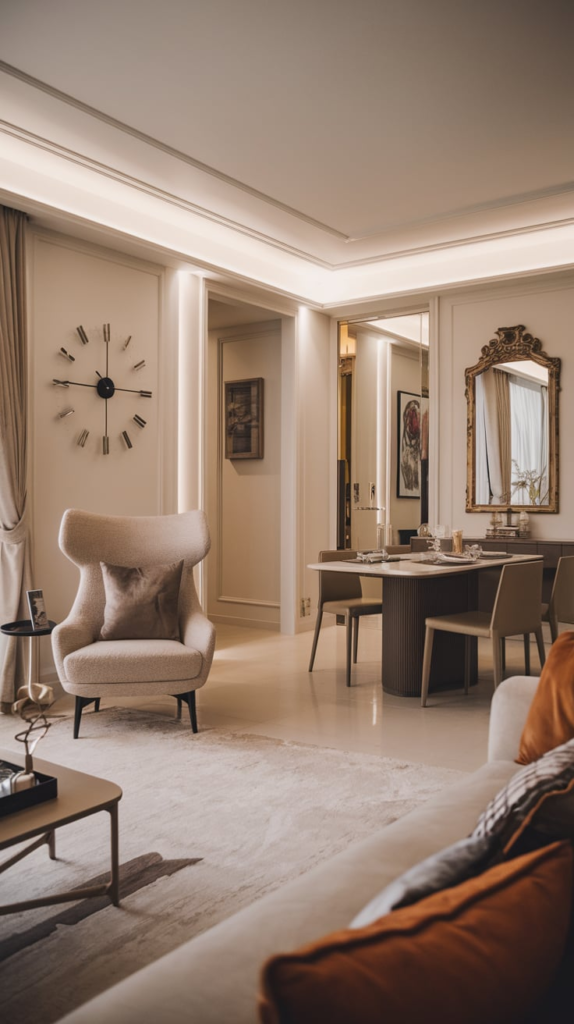
A corner bench or built-in seating against a wall optimizes space while keeping the dining area cozy and inviting.
14. Hang a Statement Art Piece
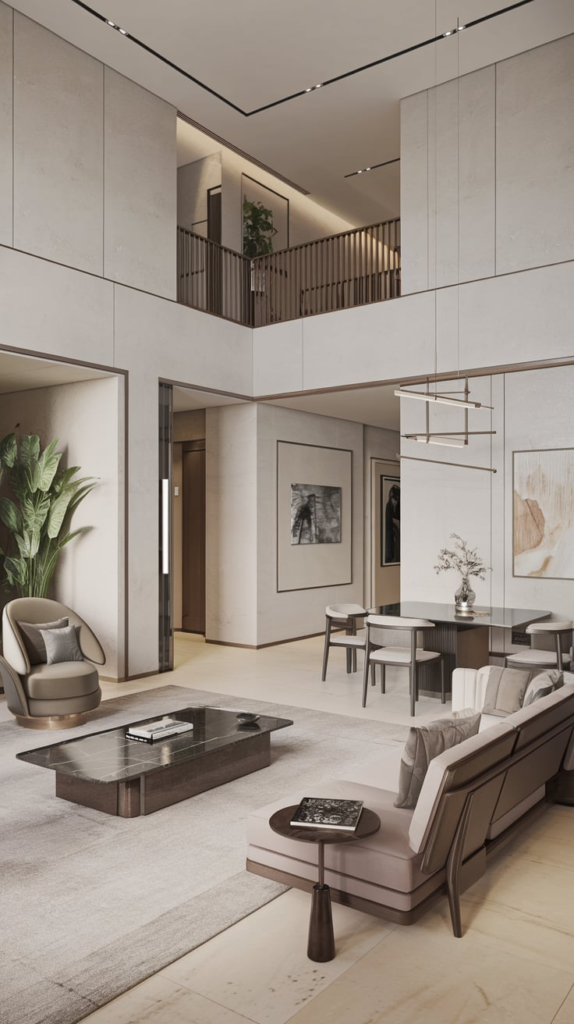
A large artwork can anchor one section of the space, whether it’s behind the sofa or above the dining table, adding personality and visual separation.
15. Experiment with Different Flooring
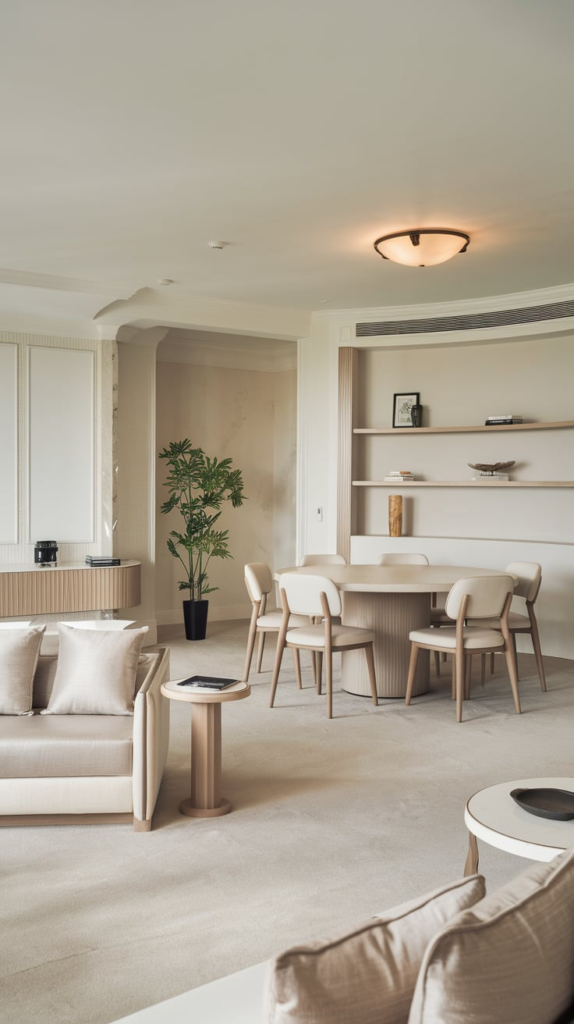
If possible, using different flooring materials—like wood in the living room and tiles in the dining area—creates a natural separation while maintaining flow.
16. Install a Floating Shelf for Flexibility
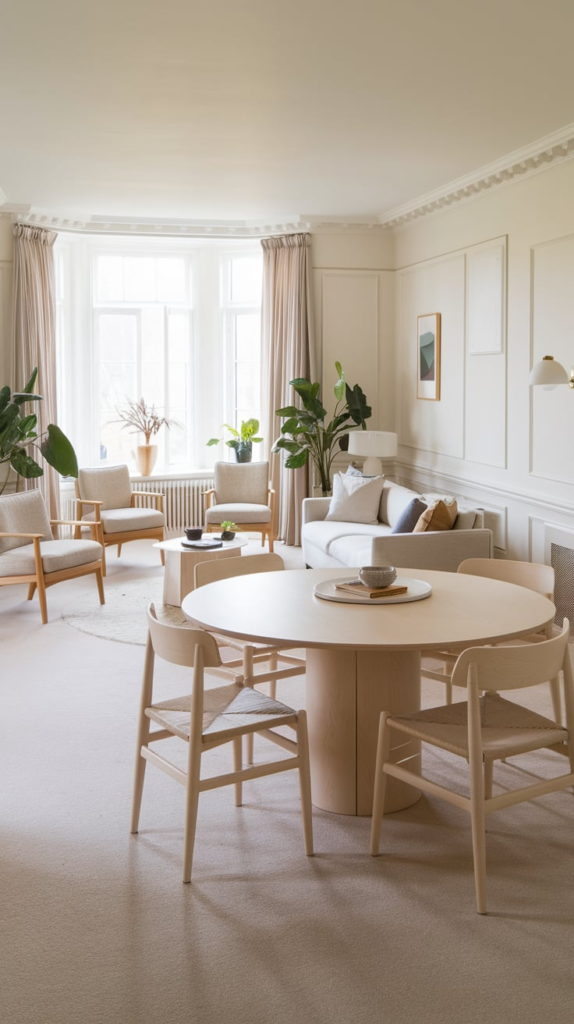
A floating shelf between the two spaces can act as a subtle room divider and provide extra storage or display space.
17. Add a Breakfast Nook
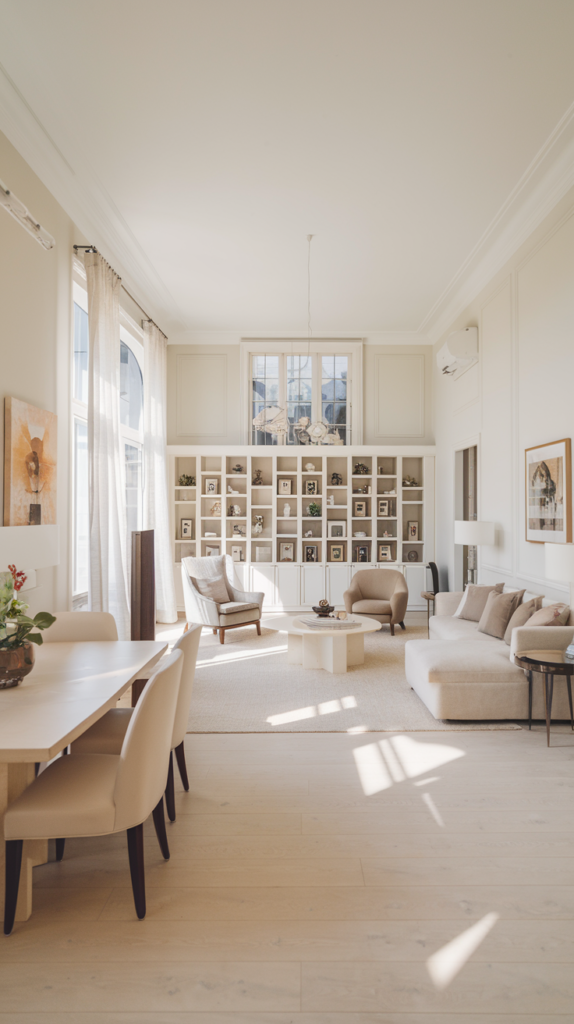
If space allows, a built-in breakfast nook with a small round table can act as an intimate dining area that doesn’t interfere with the living space.
18. Layer Textures for Depth
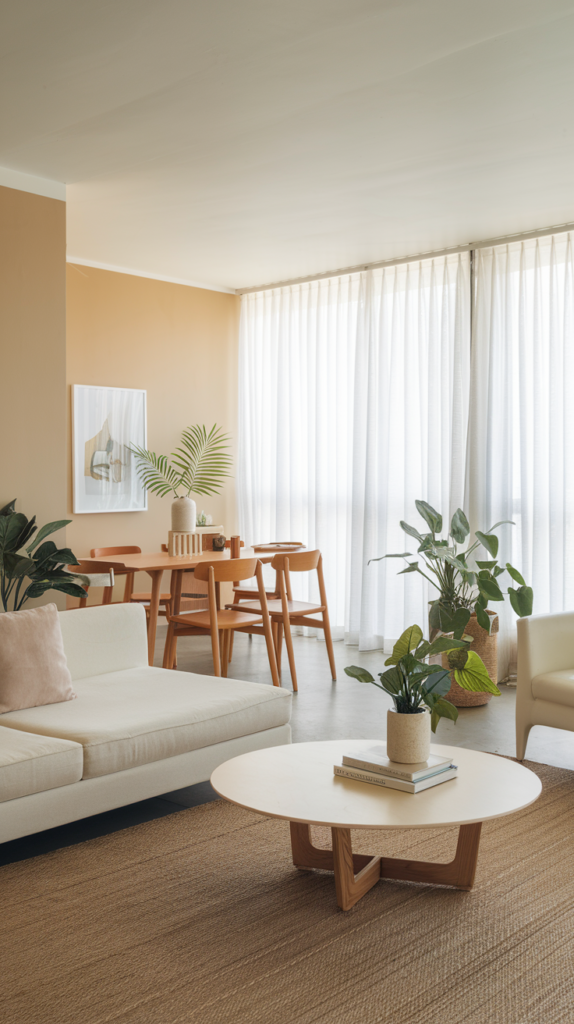
Combine wood, metal, fabric, and glass elements to add depth and character, preventing the space from feeling flat or monotonous.
19. Opt for Lightweight Furniture
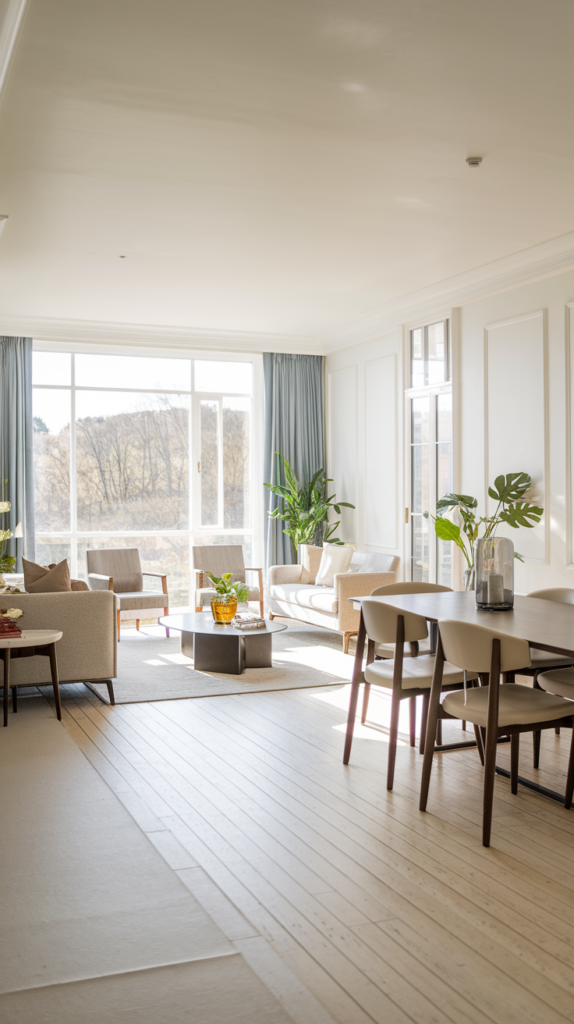
Transparent chairs, open-frame tables, and slim-profile sofas create an airy feel, making the space look larger than it is.
20. Keep Furniture Scaled to the Room
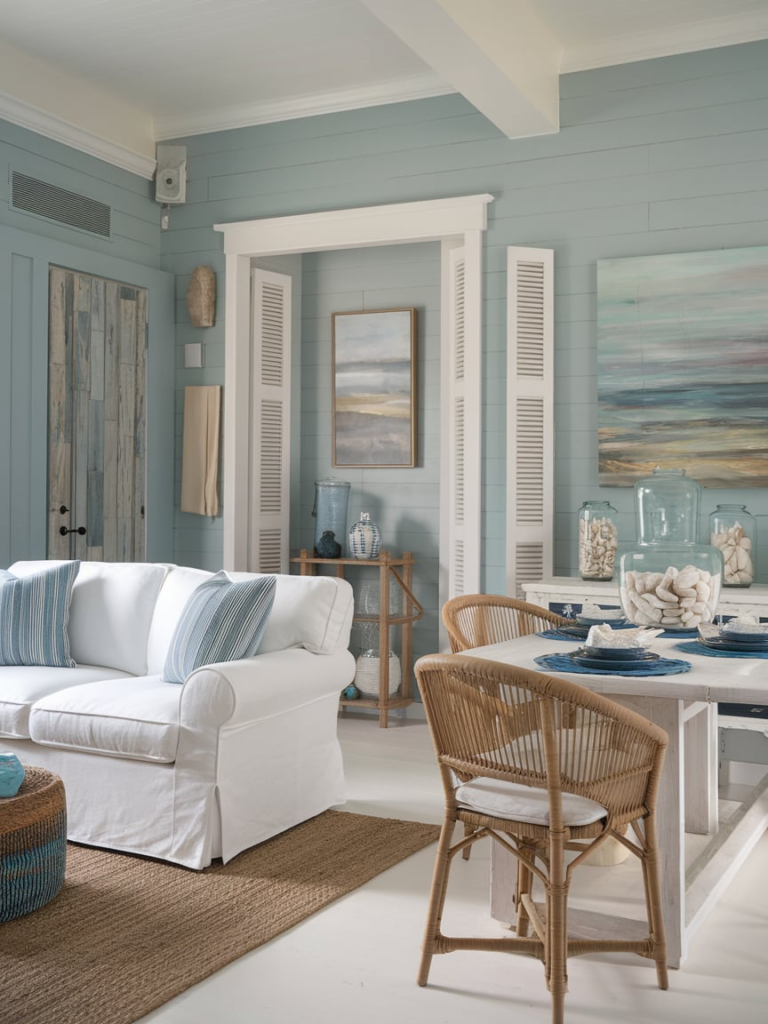
Oversized furniture can overwhelm a shared space. Stick to proportionate pieces to maintain a sense of openness and balance.
21. Embrace Symmetry
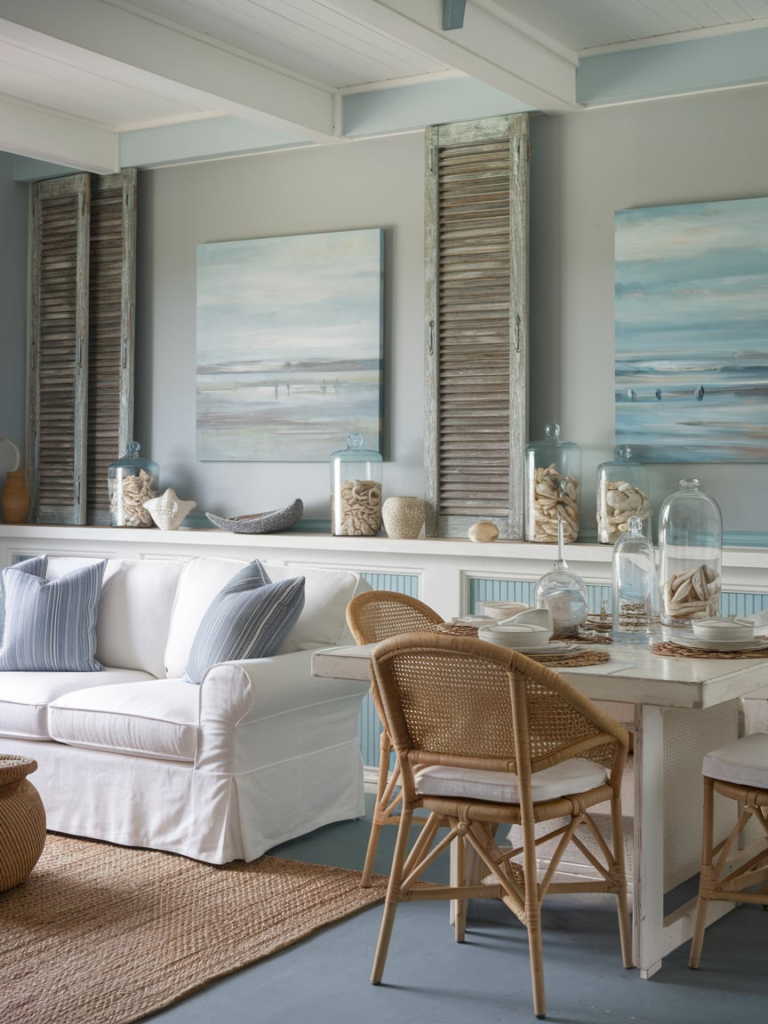
Placing matching lamps, side tables, or chairs on either side of the space creates a cohesive, harmonious look.
22. Install a Ceiling Treatment
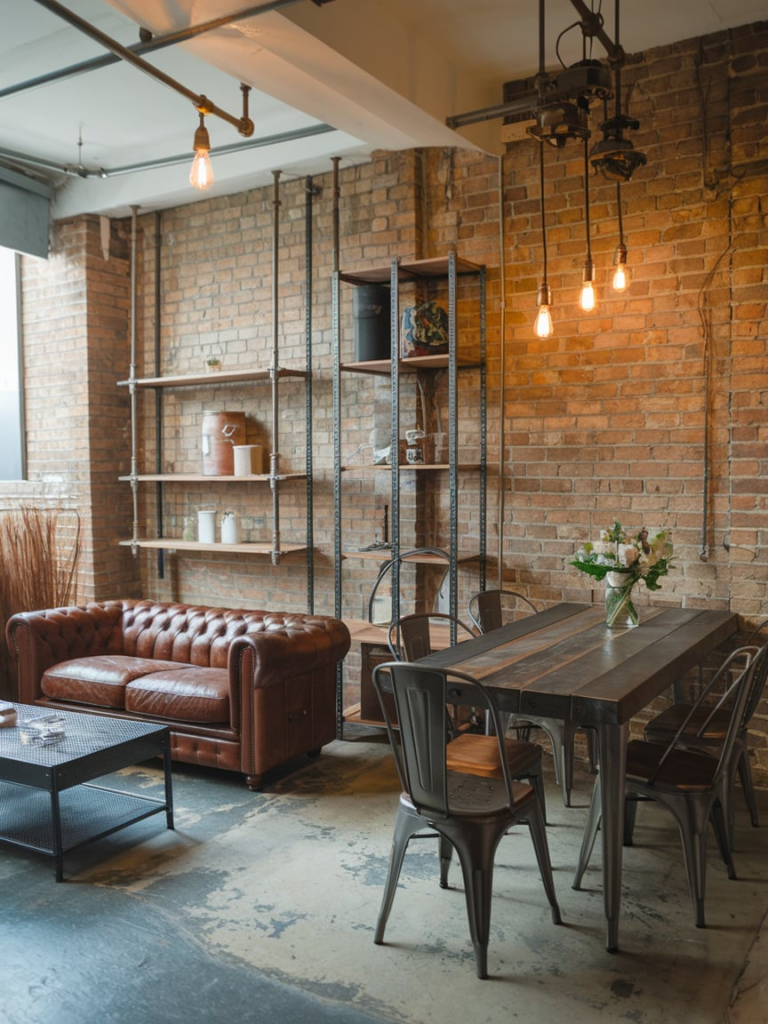
A wooden beam, painted ceiling, or recessed lighting design can help subtly separate the living and dining areas while drawing the eye upward.
23. Use a Bookshelf as a Divider
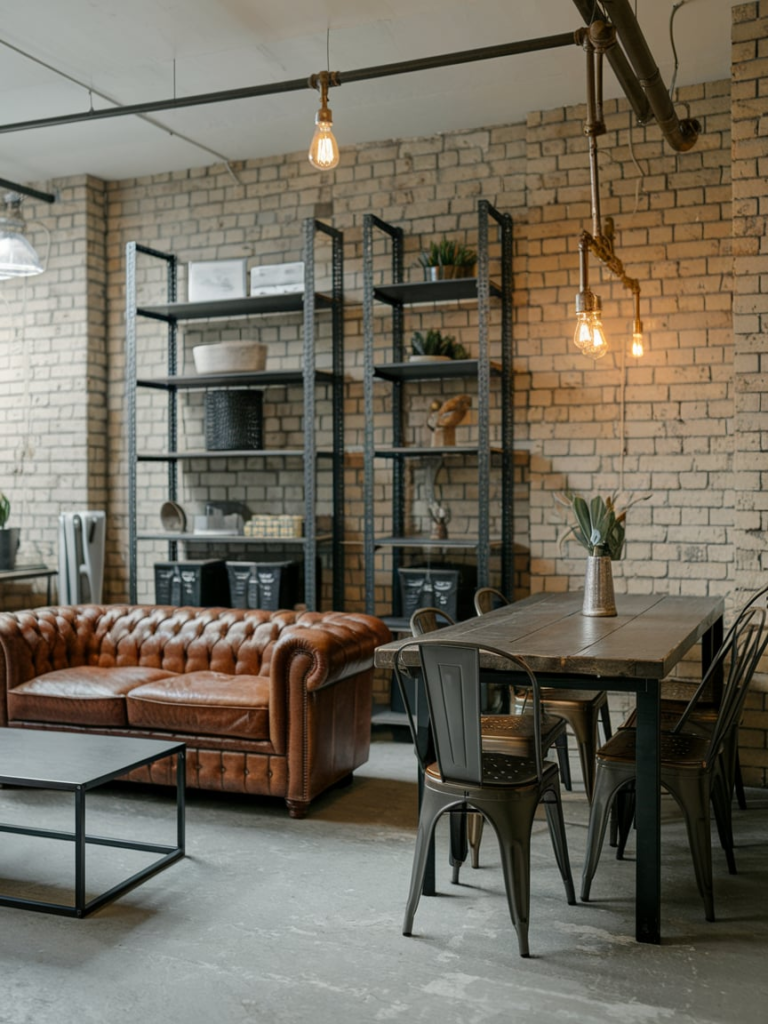
A tall, open bookshelf not only divides the space but also provides extra storage and a chance to showcase décor items.
24. Integrate a Bar Cart
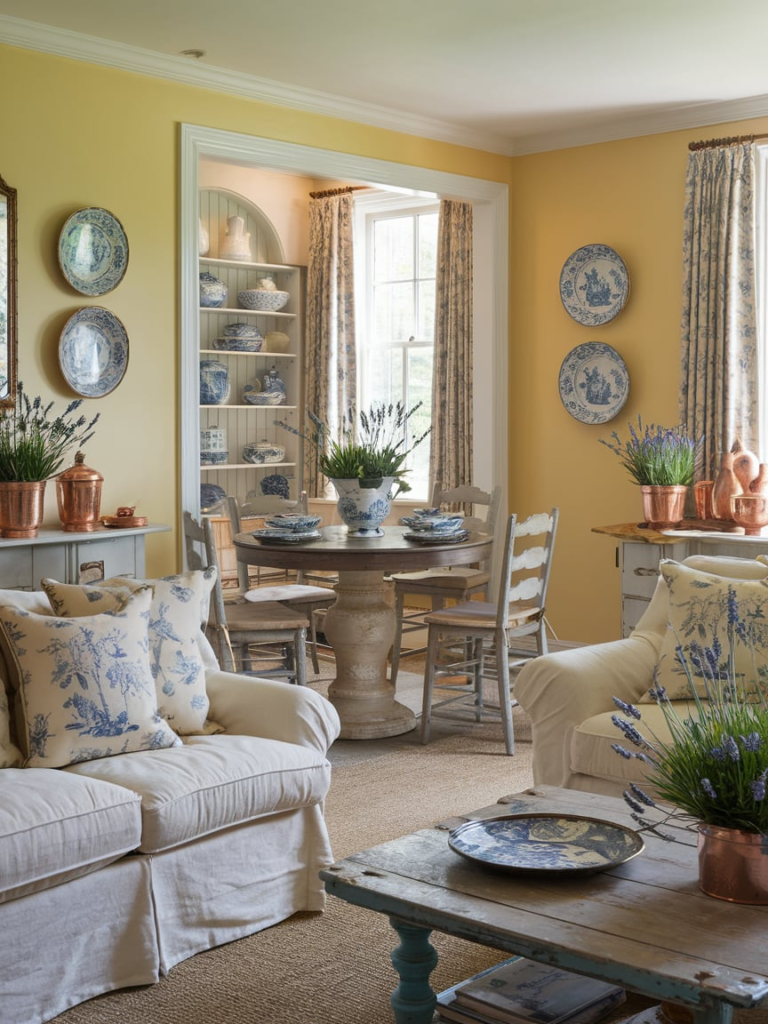
A stylish bar cart between the living and dining areas acts as a practical yet decorative element that blends both spaces beautifully.
25. Incorporate Greenery
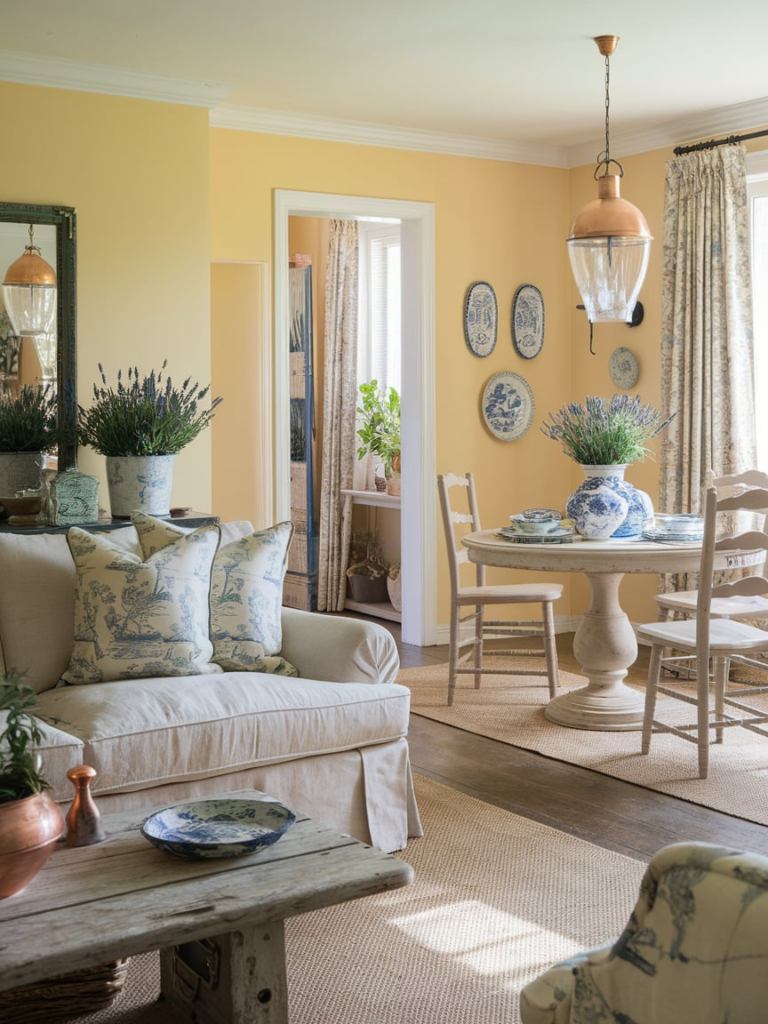
Adding plants or a vertical garden between the two areas brings in natural elements while creating a soft boundary.
26. Choose a Circular Dining Table
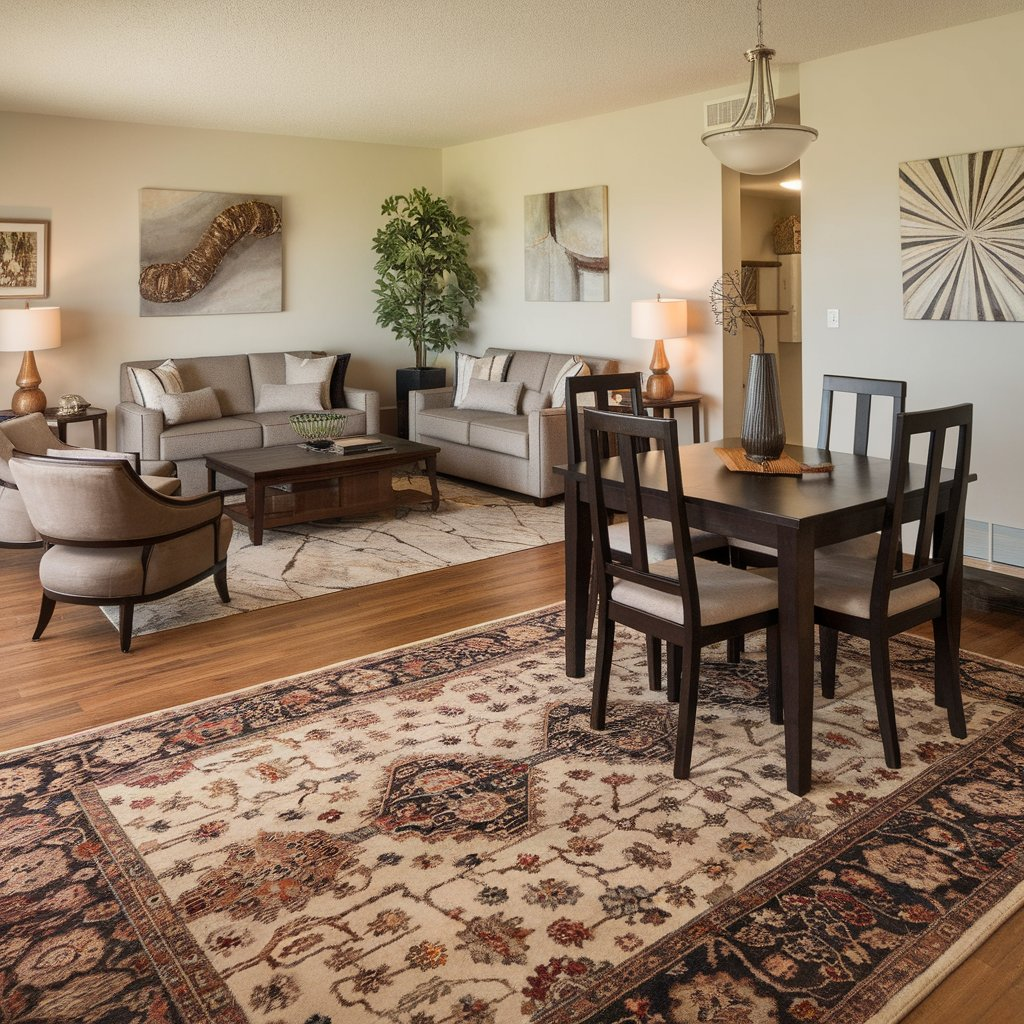
A round dining table takes up less space and allows for better movement, making it an ideal choice for small combo layouts.
27. Play with Contrast
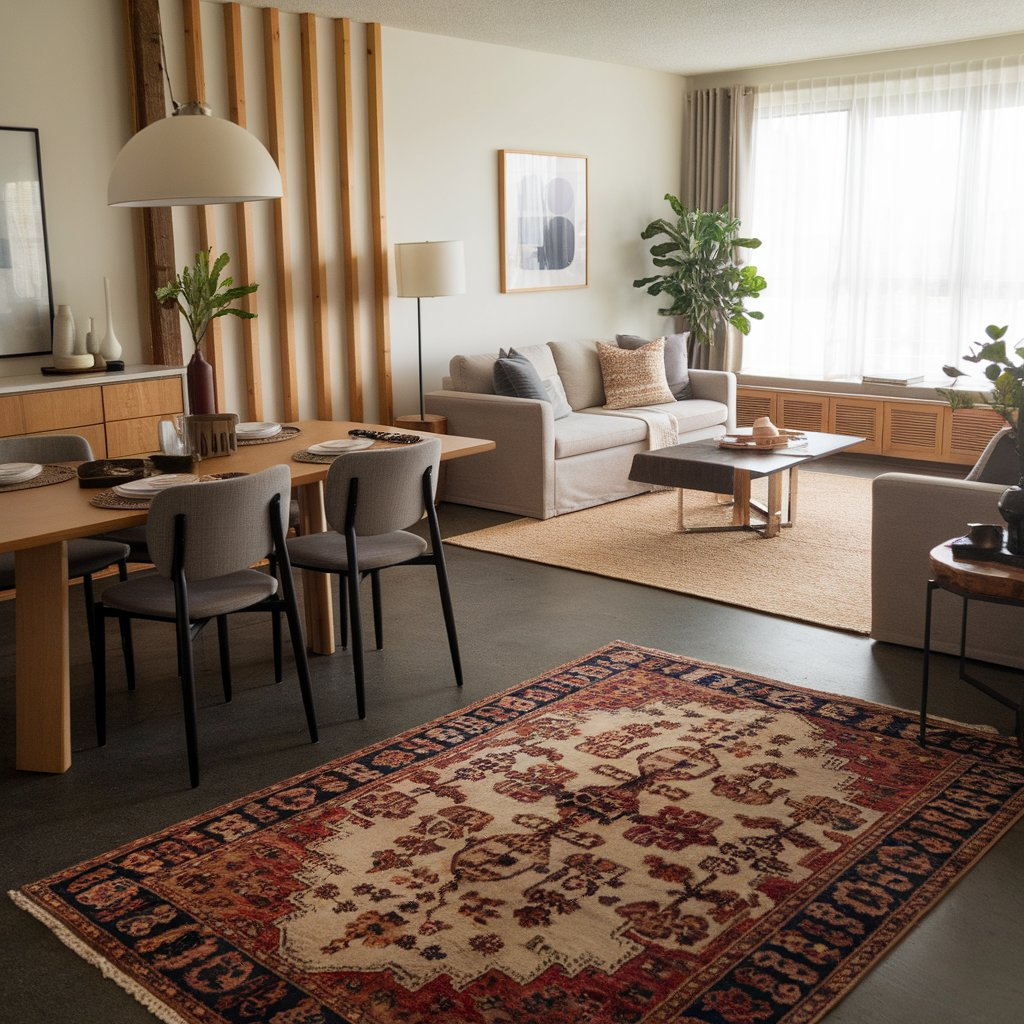
If you want a bold look, use contrasting colors and materials—like a dark wood dining table against a light, airy living space—to define each area while maintaining cohesion.
Conclusion
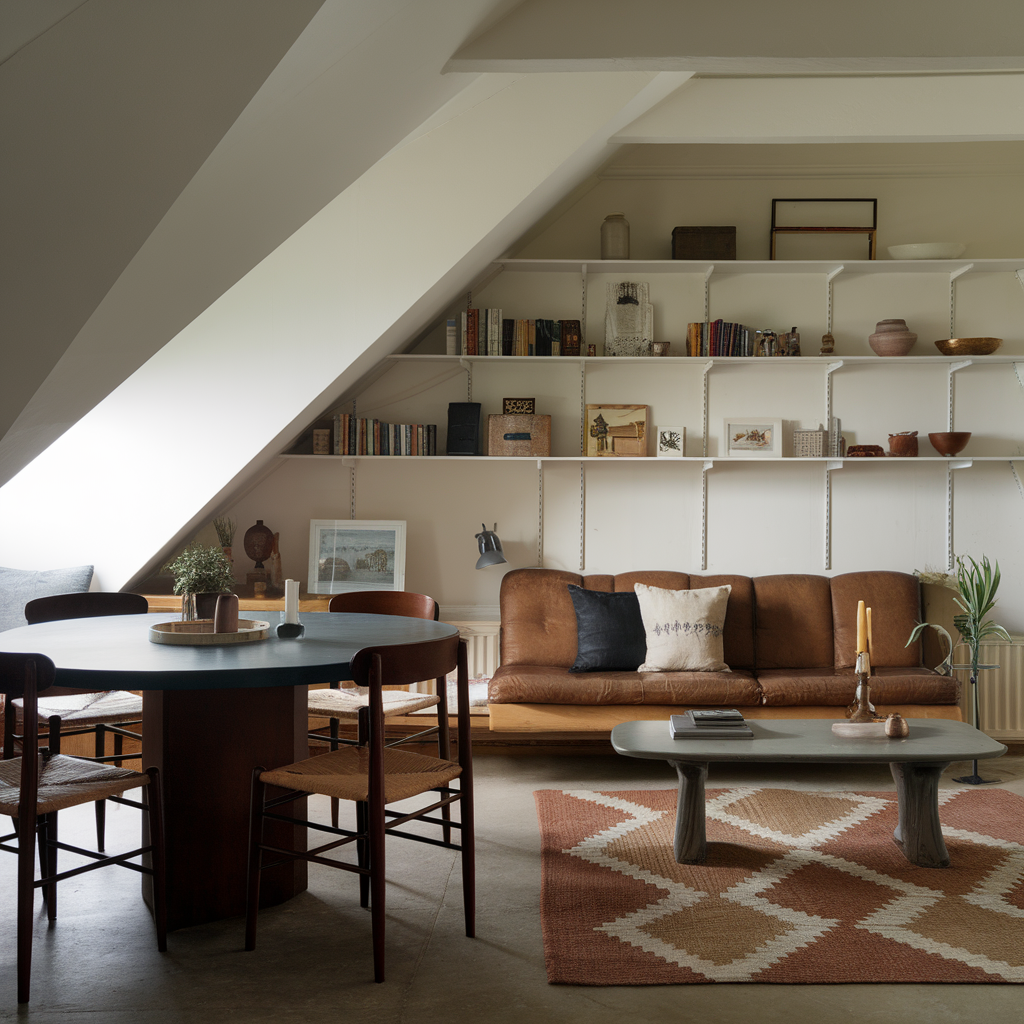
Blending your living and dining areas is all about smart design and creative use of space. Whether you’re working with a tiny apartment or a large open-concept home, these ideas will help you create a functional, stylish, and inviting shared space that doesn’t feel cluttered.
Choose what resonates with your style, experiment with textures and layouts, and most importantly, have fun designing a home that feels uniquely yours.

