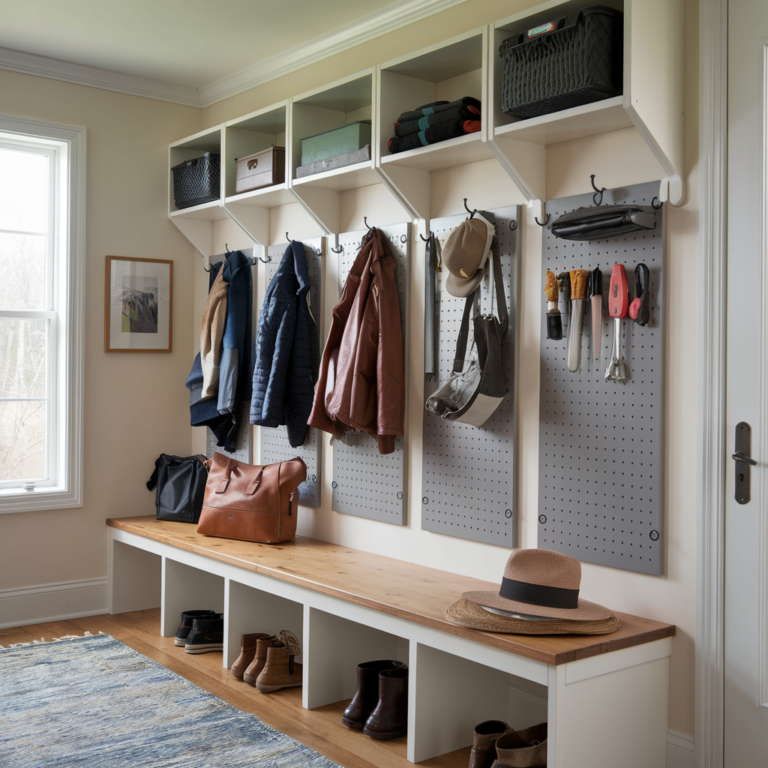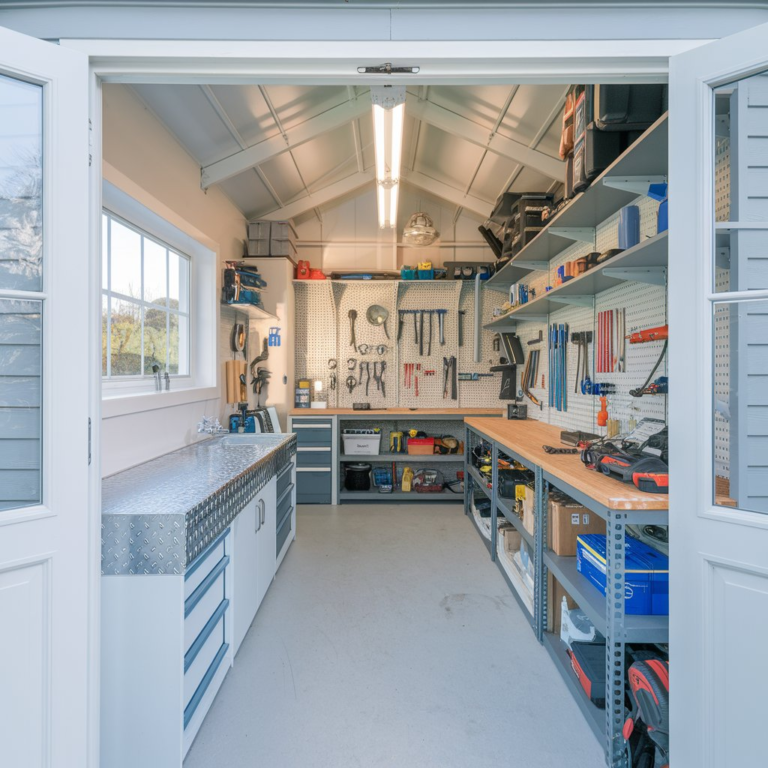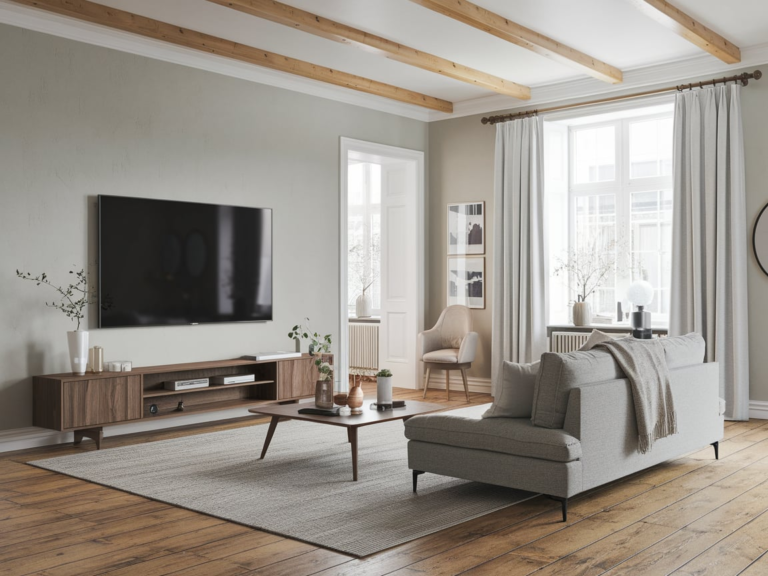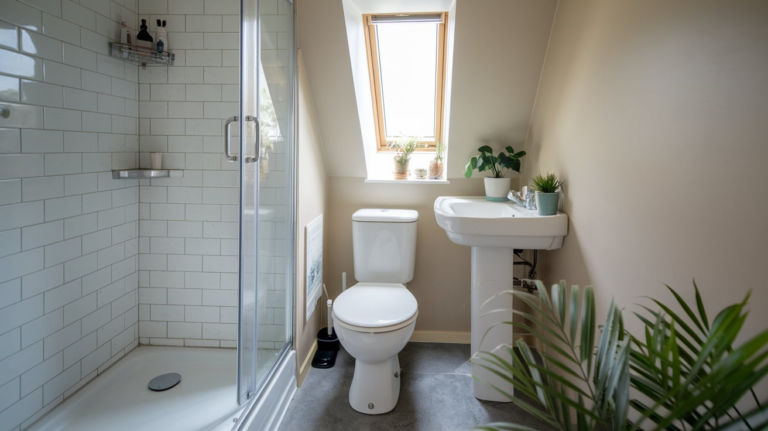22 Modern House Floor Design Ideas
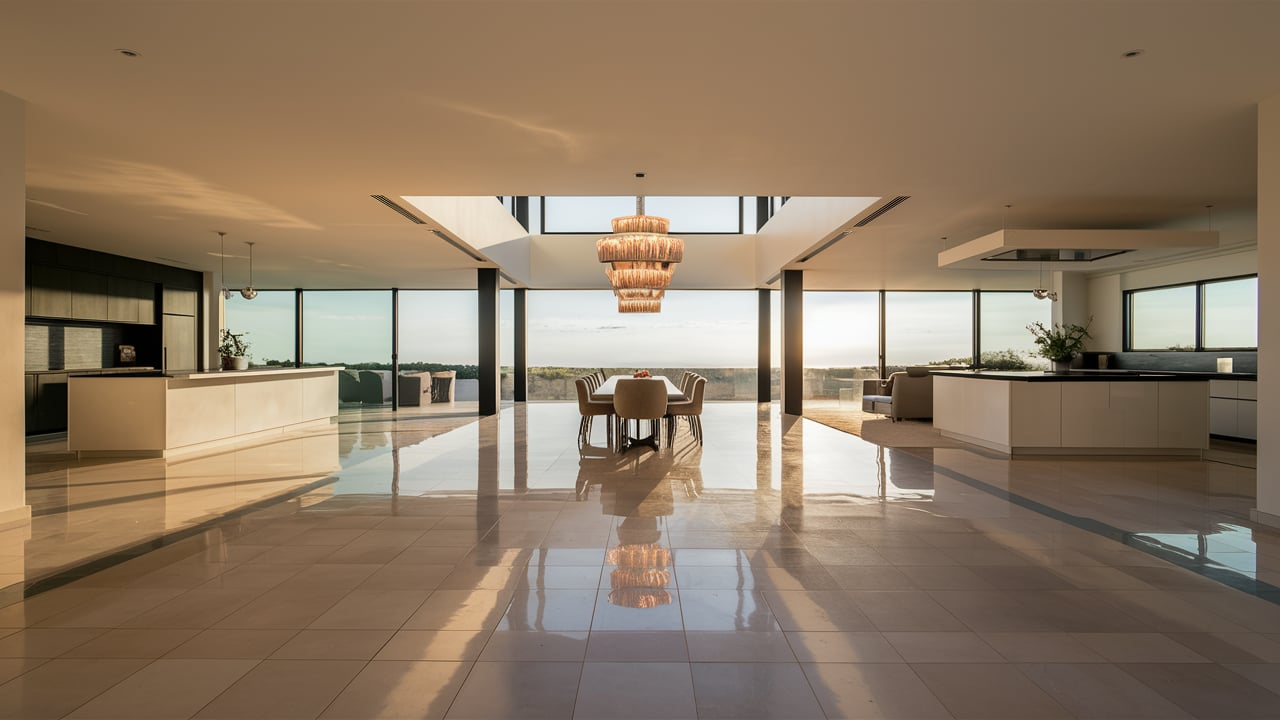
1. Open Concept Layouts
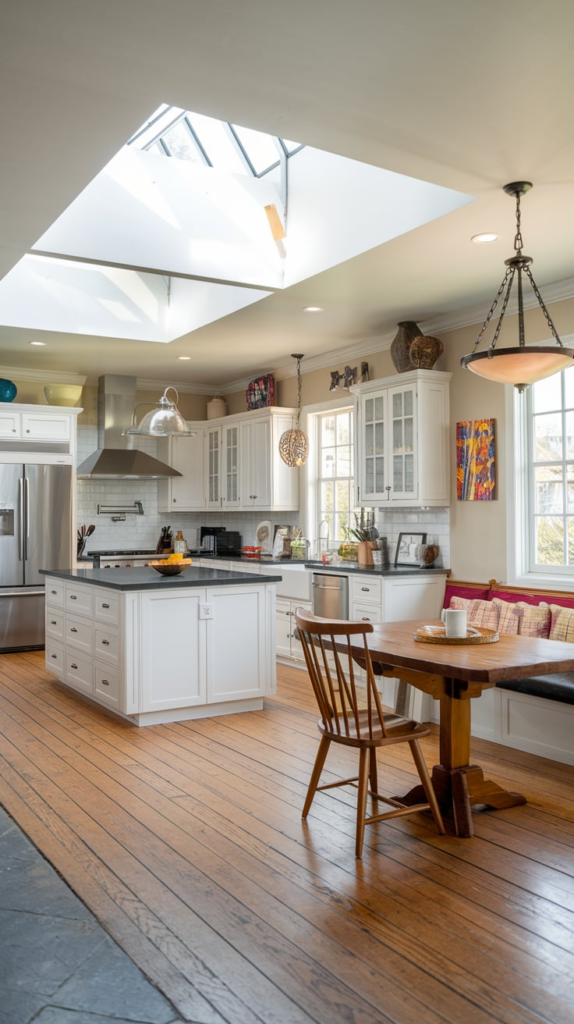
Walls? Who needs them! Modern homes thrive on open-concept layouts that blend living, dining, and kitchen areas into one seamless space. This design maximizes natural light, encourages interaction, and makes even smaller homes feel spacious. Think of it as the social butterfly of floor plans—it keeps everyone connected.
2. Split-Level Designs
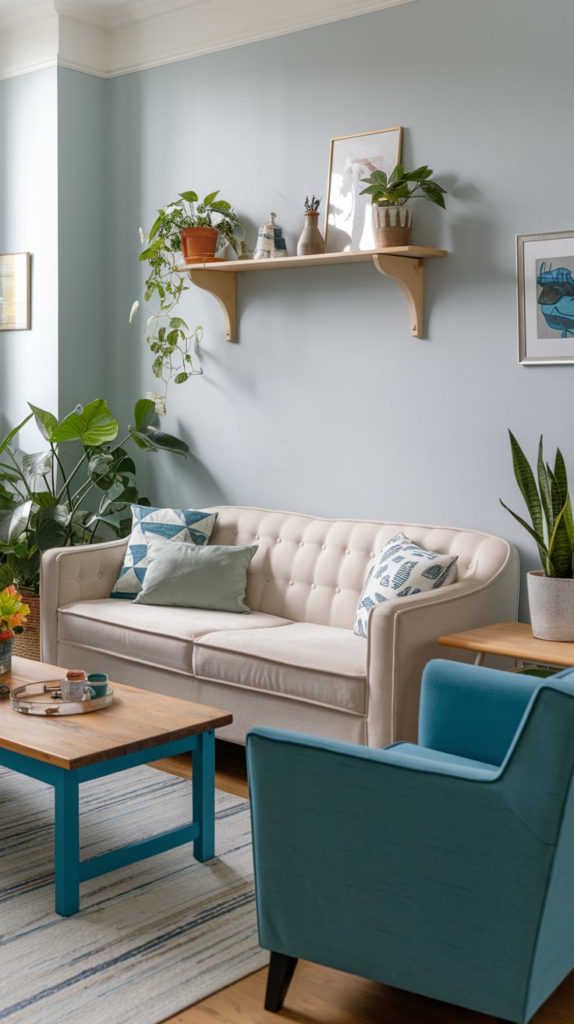
Want to break the monotony of flat floors? A split-level layout adds dimension, separating spaces while maintaining openness. These homes often feature staggered floors, with steps leading to different zones—creating a dynamic flow that keeps things visually interesting.
3. Minimalist Layouts
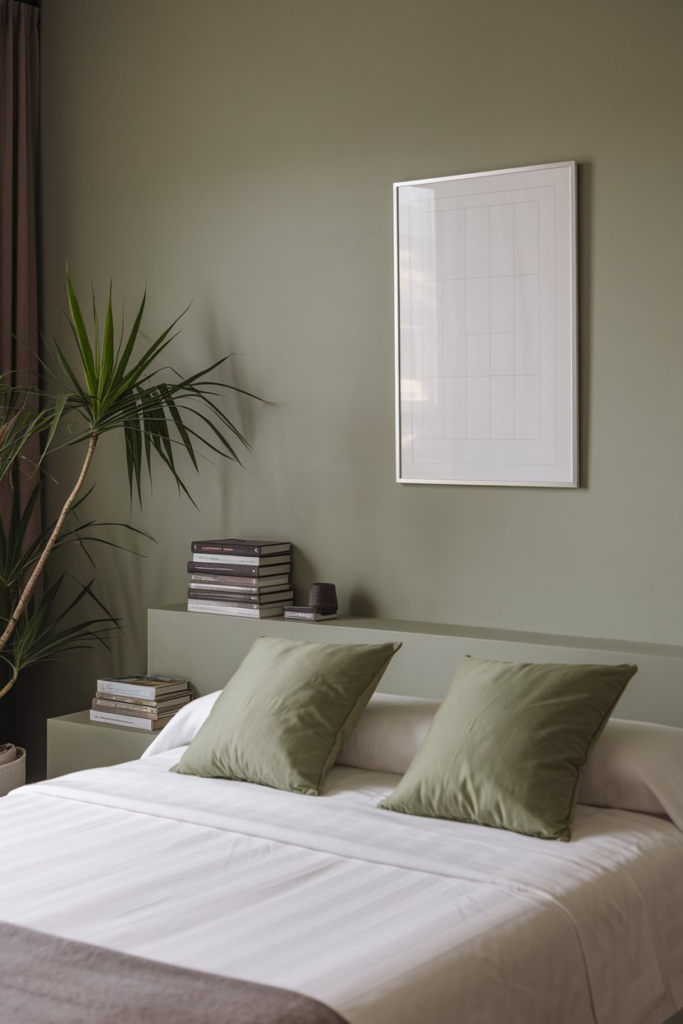
Less is more. A minimalist modern home strips away unnecessary walls and corridors, opting for clean lines and a functional arrangement. Every square foot serves a purpose, making clutter an unwelcome guest. Picture a Zen retreat with space to breathe.
4. Glass-Walled Living Areas

Forget drywall—glass walls are the future. Floor-to-ceiling windows not only flood your home with natural light but also dissolve the boundary between indoors and outdoors. It’s like living in a postcard, with nature as your ever-changing wallpaper.
5. Courtyard-Centered Homes

Why settle for a backyard when you can have a courtyard at the heart of your home? These designs wrap living spaces around a lush inner sanctuary, creating a private oasis. Perfect for city dwellers who crave a slice of greenery without sacrificing modern aesthetics.
6. Multi-Functional Rooms
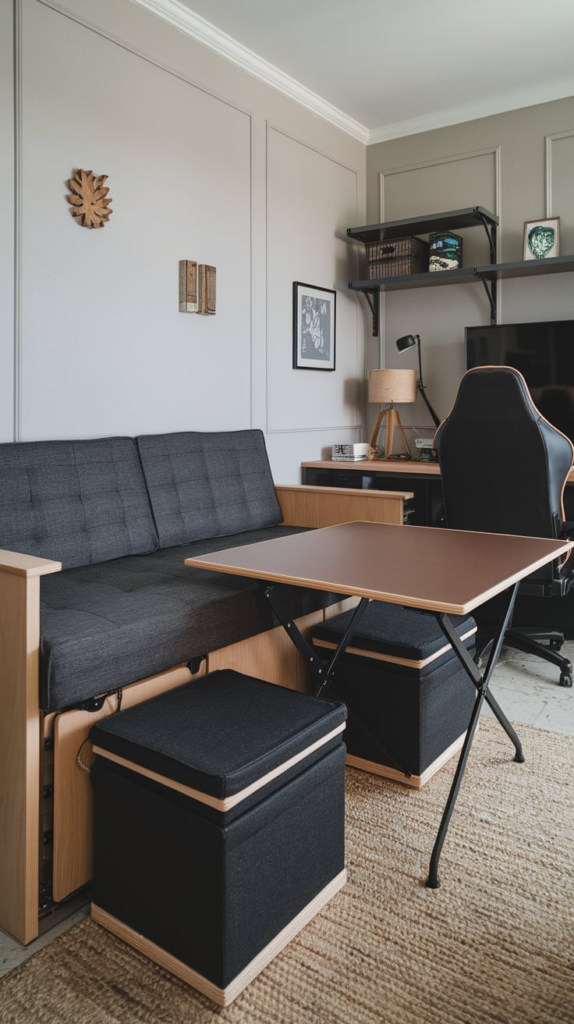
Modern homes embrace flexibility. A home office by day turns into a guest bedroom by night, thanks to smart furniture solutions like Murphy beds and foldable desks. It’s like having a Swiss Army knife in your floor plan—ready for any situation.
7. Open Staircases as Design Features

Who says stairs are just for climbing? Floating staircases or open-riser designs double as sculptural elements, adding a touch of modern elegance. They keep sightlines open and contribute to the airy feel of the home.
8. Indoor-Outdoor Flow
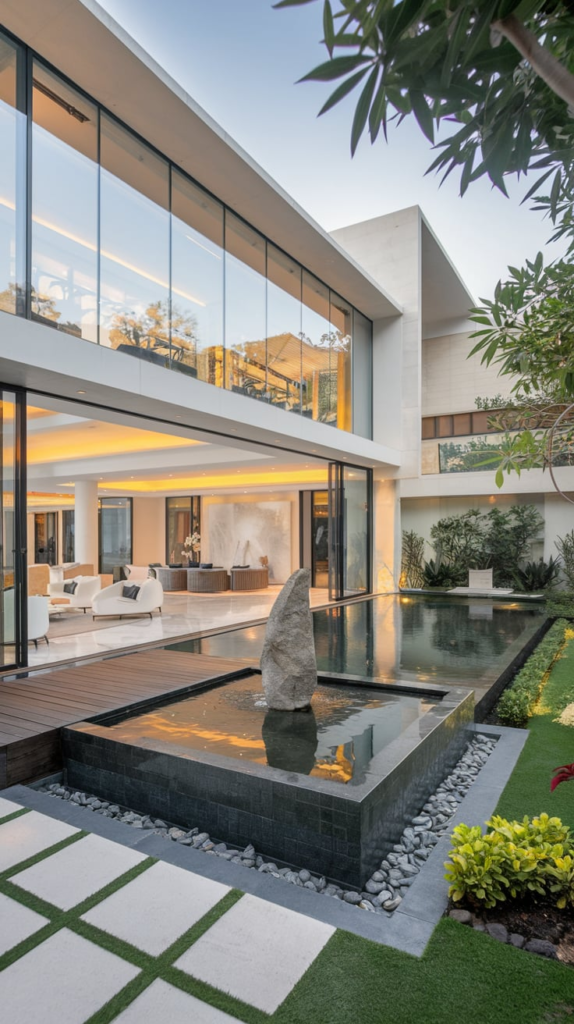
Sliding glass doors, retractable walls, and extended patios erase the line between inside and outside. Whether it’s morning coffee in the sun or an evening breeze wafting through, this design blurs boundaries beautifully.
9. Loft-Style Spaces
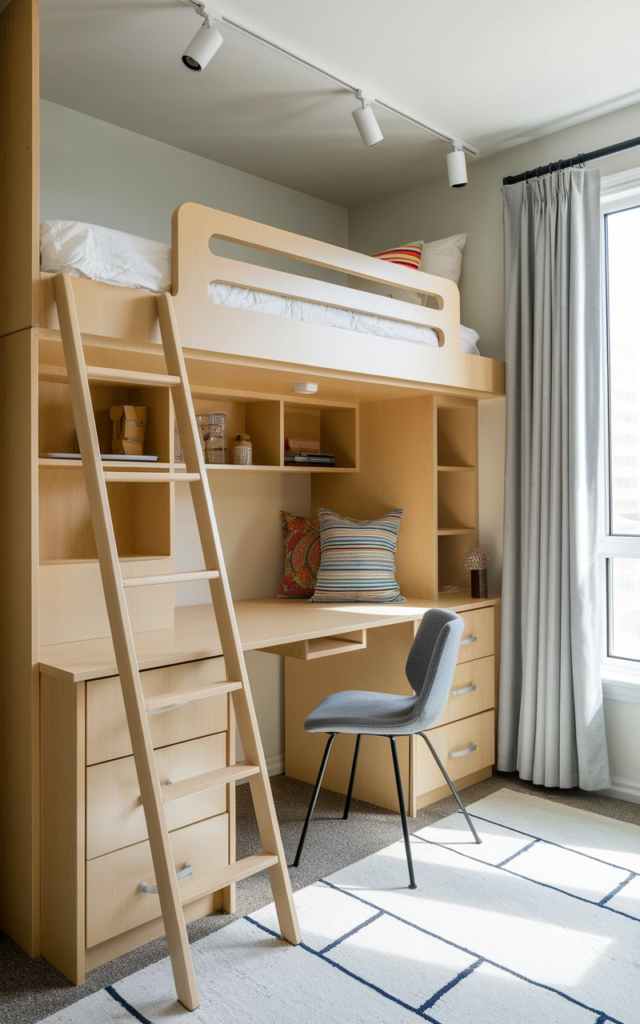
Exposed beams, high ceilings, and an industrial-chic vibe—lofts bring character to modern homes. Often found in urban settings, they offer wide-open spaces perfect for creative souls who thrive in airy, flexible environments.
10. Atrium-Style Entrances
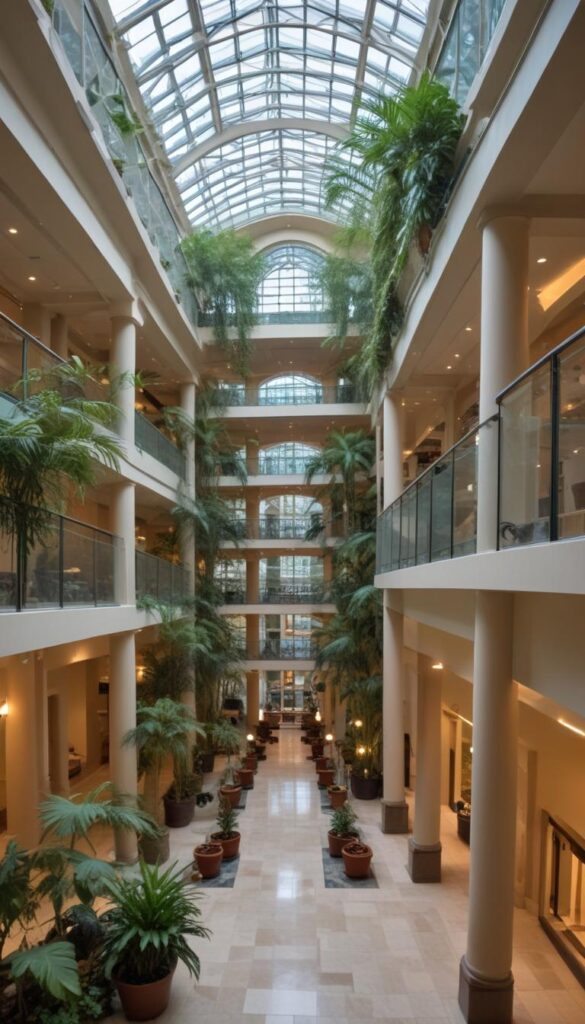
Make a statement from the moment you walk in. An atrium-style entrance floods your home with natural light and creates an inviting atmosphere. It’s like rolling out the red carpet for every guest—only made of sunlight.
11. Smart Home Integration

Modern floor plans aren’t just about aesthetics—they’re about intelligence. Built-in automation systems control lighting, temperature, security, and entertainment with a tap. Your house practically runs itself, making life smoother and more efficient.
12. Hidden Storage Solutions
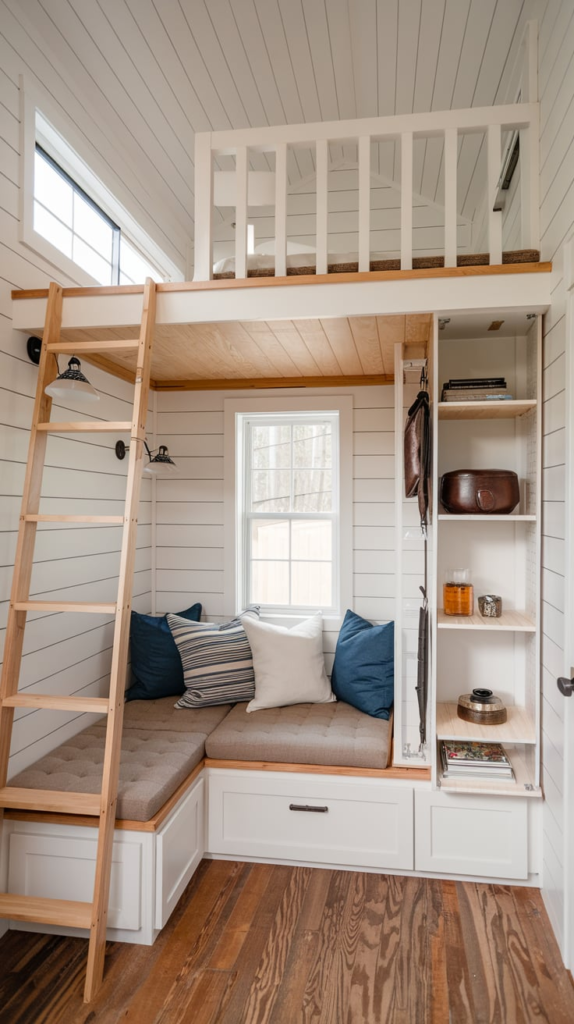
Say goodbye to clutter with built-in storage that blends seamlessly into the design. Hidden cabinets, under-stair storage, and sleek shelving units keep everything in its place without disrupting the aesthetic flow.
13. Single-Level Ranch-Style Homes

For those who love a sprawling, horizontal layout, a modern ranch-style home offers seamless transitions between spaces. No stairs mean better accessibility, making it an excellent choice for all ages.
14. Private Home Wings

Why not divide your home into distinct zones? Modern layouts often separate living and sleeping areas into different wings, ensuring privacy while maintaining connectivity through shared spaces.
15. Luxury Walk-In Closets

Closets aren’t just storage—they’re experiences. Spacious walk-ins with custom shelving and elegant lighting make getting dressed feel like stepping into a boutique every morning.
16. Skylights and Roof Windows
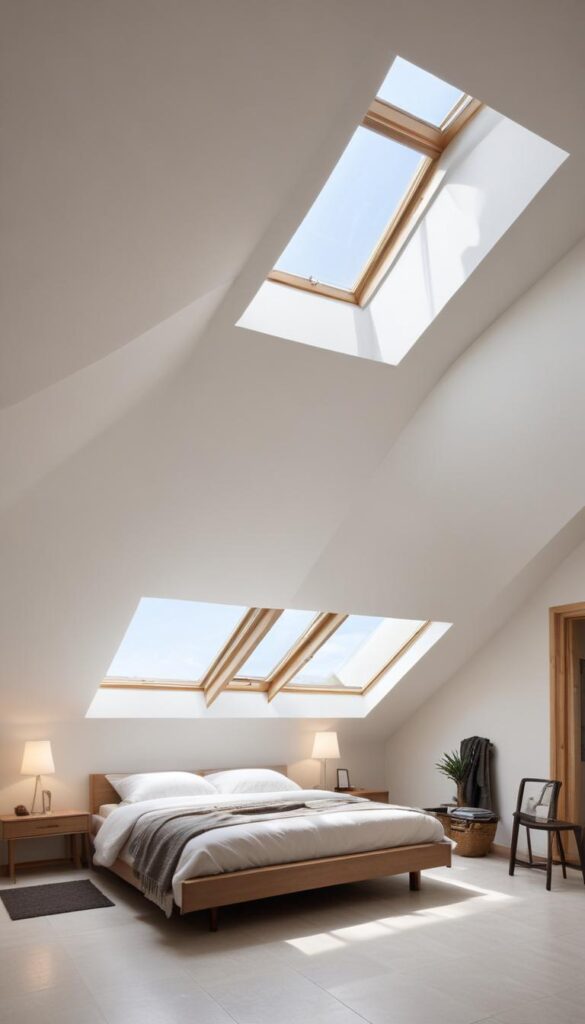
Not enough wall space for windows? Look up! Skylights and roof windows bring in natural light from above, brightening interiors and enhancing the airy feel of a modern home.
17. Hanging Gardens and Green Roofs
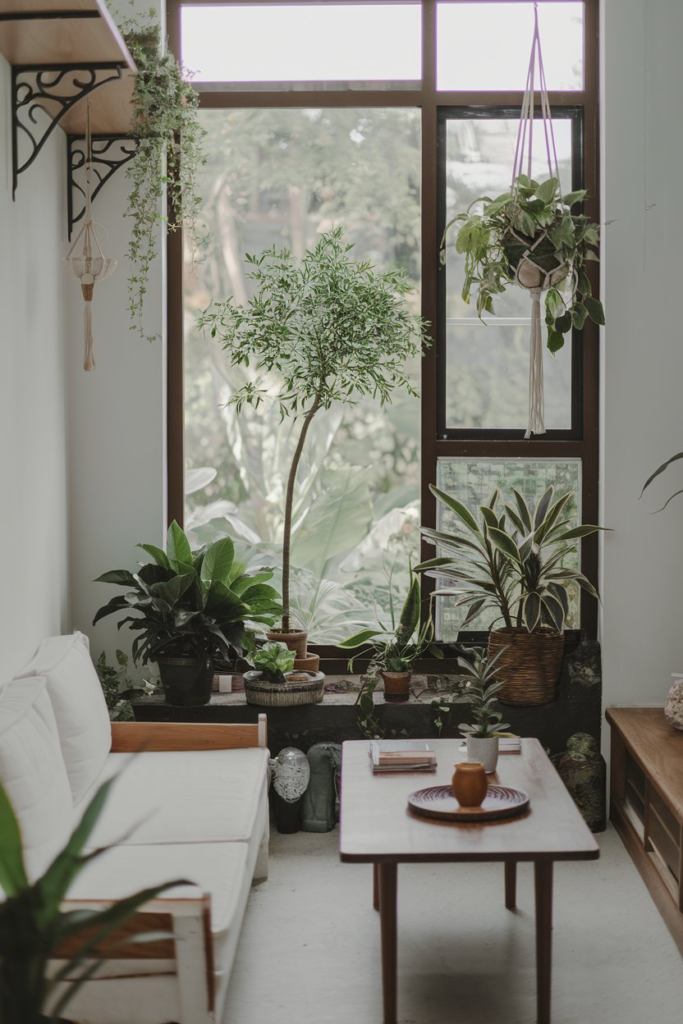
Sustainability meets style with green roofs and hanging gardens. These eco-friendly additions insulate the home, improve air quality, and add a lush touch to modern architecture.
18. Sunken Living Rooms
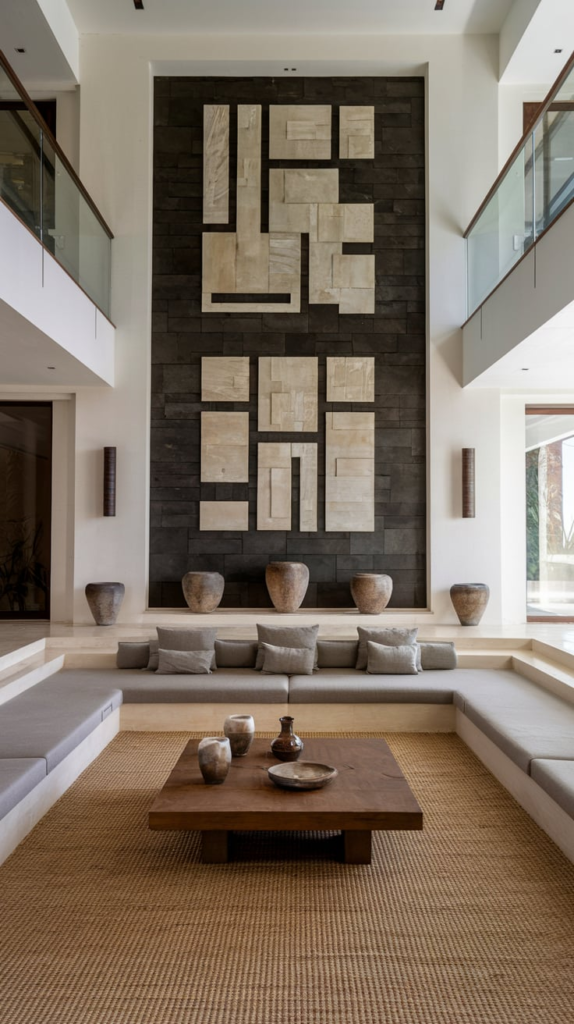
A throwback with a modern twist, sunken living rooms create cozy conversation pits while maintaining an open feel. They add depth and character, making your living area feel both intimate and expansive.
19. Home Theaters and Entertainment Rooms
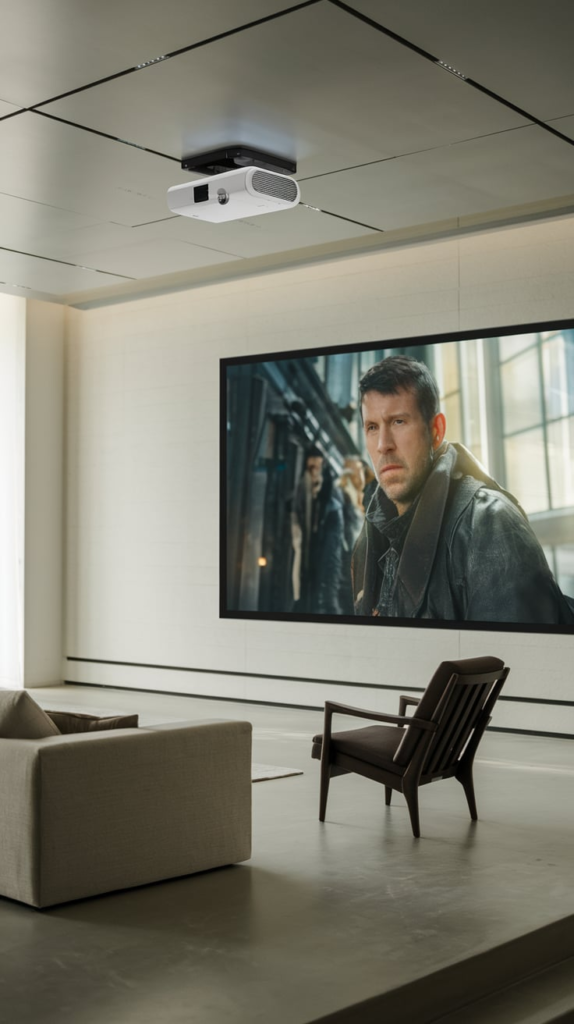
Why go out when you can bring the experience home? Dedicated media rooms with state-of-the-art sound and plush seating transform movie nights into cinematic events.
20. Gourmet Open Kitchens
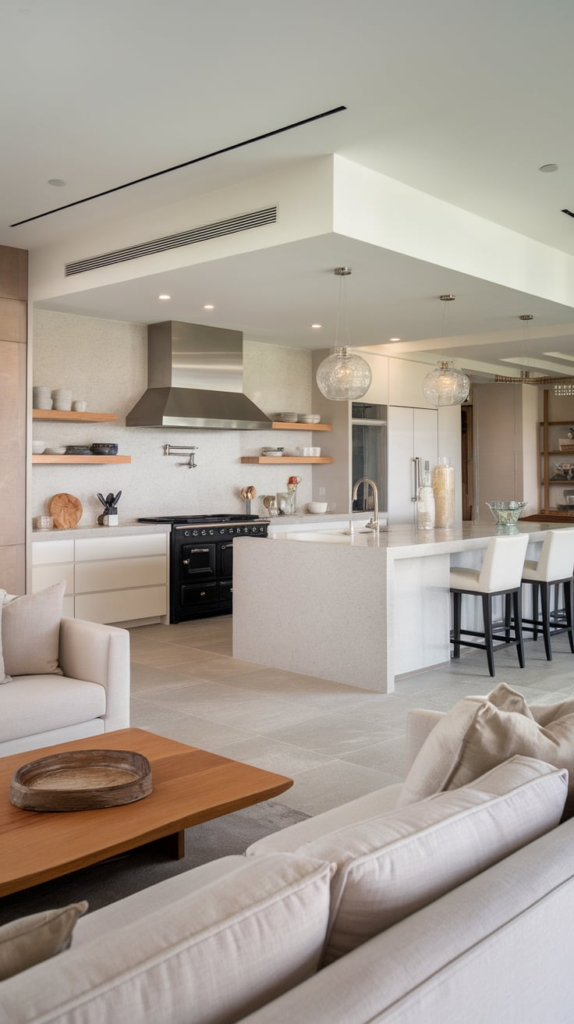
The heart of the home gets a modern makeover with spacious islands, seamless cabinetry, and top-tier appliances. An open kitchen encourages interaction, making meal prep a social activity rather than a chore.
21. Bold Geometric Layouts
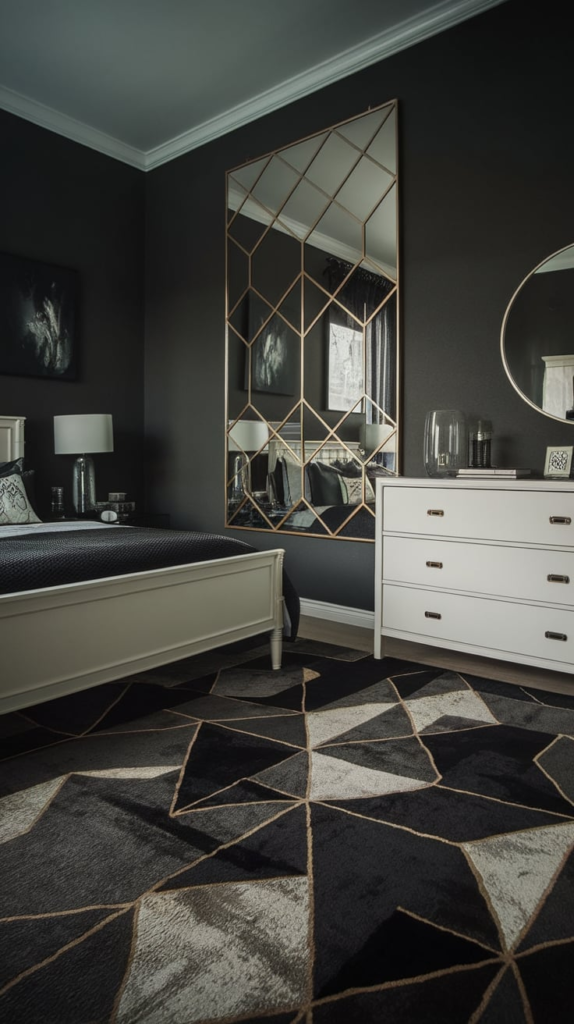
Straight lines are out—angles and curves are in. Unique geometric layouts add personality to modern homes, breaking away from traditional boxy floor plans for something more dynamic.
22. Integrated Home Offices
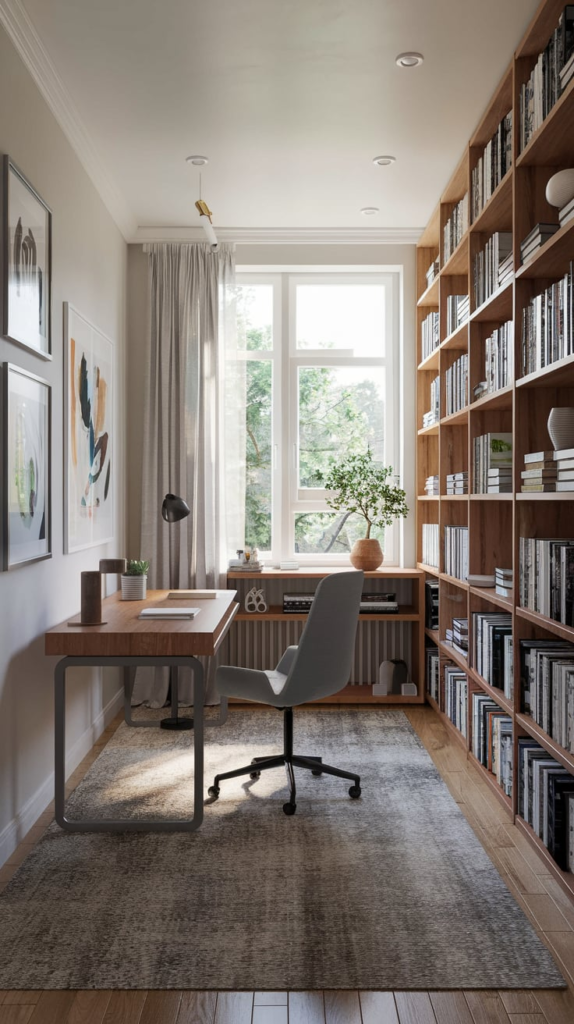
With remote work on the rise, home offices are no longer an afterthought. Modern floor plans incorporate dedicated workspaces with plenty of natural light and minimal distractions, ensuring productivity without sacrificing style.
Conclusion

A well-designed modern house floor plan is more than just walls and rooms—it’s a blueprint for how you live. Whether you crave openness, privacy, or a perfect blend of both, these ideas offer inspiration to craft a space that’s functional, stylish, and uniquely yours.

