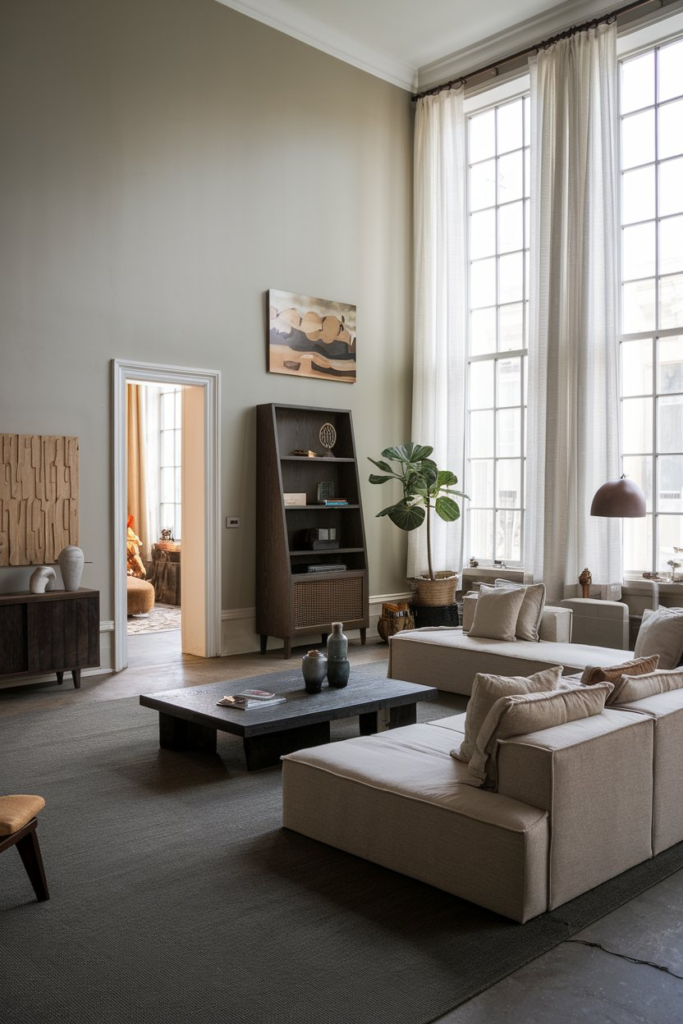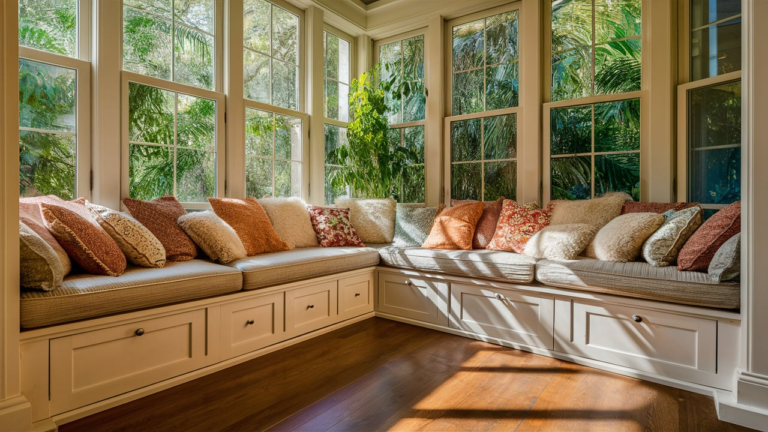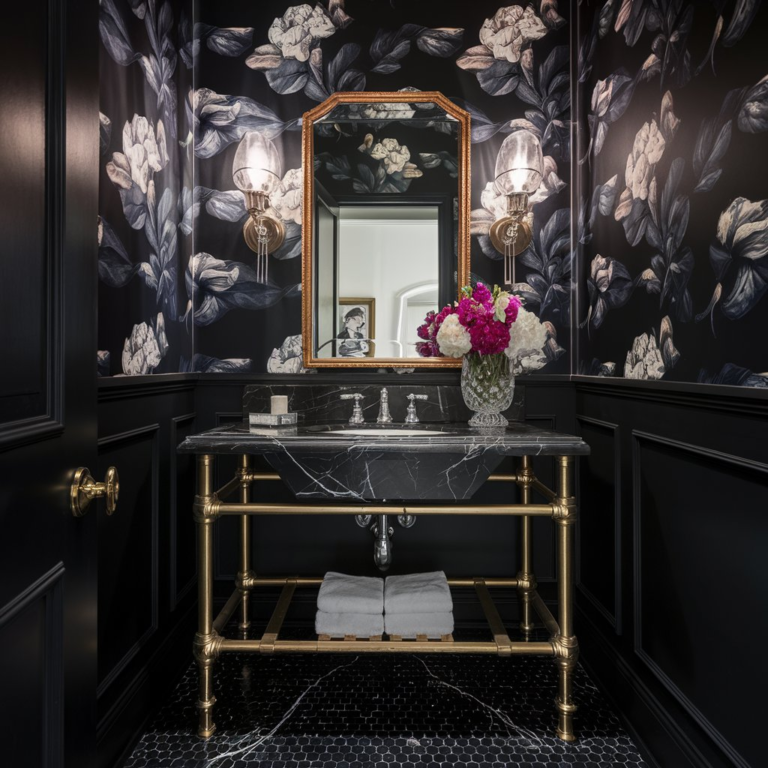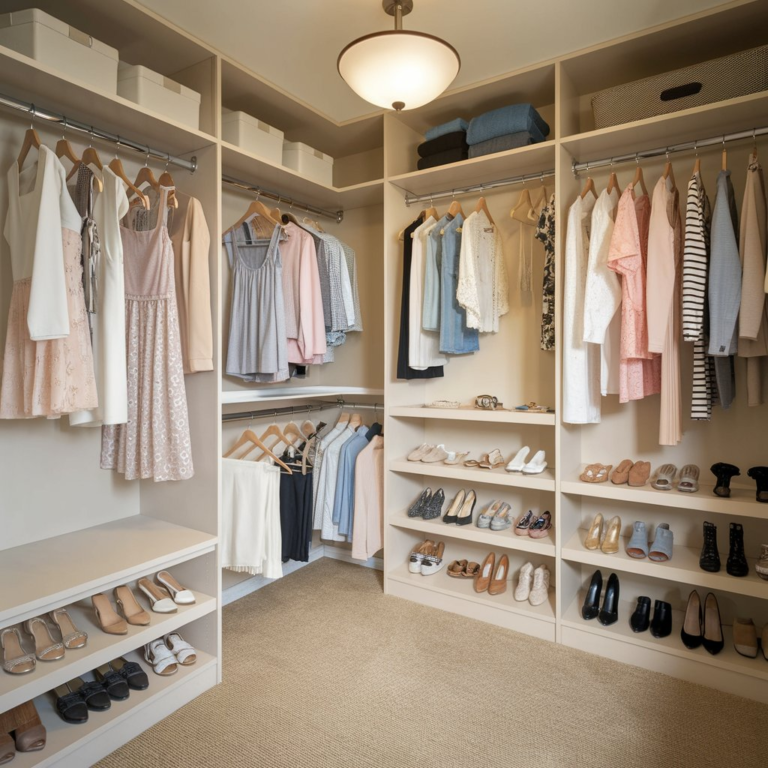19 Open Space Living Room and Kitchen Ideas

Open space living has become more than just a trend; it’s a way of life for those who crave seamless transitions and a sense of spaciousness.
Whether you live in a compact apartment or a sprawling house, combining the living room and kitchen can transform your home into a harmonious haven. Let’s dive into 19 inspiring ideas to make your open space living room and kitchen both functional and stunning.
1. Define with Rugs

Use a large rug to anchor your living room area while leaving the kitchen bare or tiled. This simple trick creates a visual boundary without disrupting the flow. Choose textures that complement each other—perhaps a plush rug in the living space and sleek tiles in the kitchen.
2. Island as a Divider

A kitchen island can serve double duty as a cooking prep area and a subtle divider. Opt for an island with seating, turning it into a social hub. This way, you’ll maintain connectivity while delineating spaces.
3. Unified Color Palette

Stick to a cohesive color palette to tie the two spaces together. Soft neutrals or monochromatic schemes work wonders in creating a seamless look. For instance, white cabinetry paired with a light gray sofa can evoke a serene and modern atmosphere.
4. Play with Lighting

Layered lighting is your best friend in an open space. Pendant lights over the kitchen island, a statement chandelier in the living room, and recessed lighting throughout can ensure each area has its moment while maintaining cohesion.
5. Add a Feature Wall

Install a feature wall to subtly separate the spaces without blocking the view. You could use exposed brick, a bold paint color, or even wood paneling for texture. It’s a natural way to inject personality.
6. Furniture Placement Matters

Use furniture to create zones. A sectional sofa can act as a boundary for the living room, while bar stools at the kitchen island define the kitchen area. Avoid pushing all furniture against the walls; let the pieces float to create natural separations.
7. Use Open Shelving

Open shelving can bridge the gap between the kitchen and living room. Display decorative items like plants, books, or ceramics to tie the spaces together. It’s practical and adds a touch of charm.
8. Integrate Natural Elements

Bring the outdoors in with natural materials. Wood beams, stone countertops, or even indoor plants can soften the look and add warmth to your open space.
9. Sliding or Glass Partitions

If you crave occasional separation, consider sliding or glass partitions. They’re perfect for maintaining the open feel while offering flexibility. Frosted glass can add privacy without compromising light.
10. Consistent Flooring

Uniform flooring is a secret weapon in open-plan spaces. Whether you choose hardwood, polished concrete, or tiles, keeping it consistent creates visual flow and makes the space feel larger.
11. Statement Ceiling

A striking ceiling design can pull everything together. Coffered ceilings, exposed beams, or even painted accents can define your open space while adding architectural interest.
12. Incorporate Multi-functional Furniture

Choose furniture that works double duty. A storage ottoman in the living room or a kitchen table that expands can maximize functionality without crowding the space.
13. Add Pops of Color

Inject energy into your open space with bold accents. Bright kitchen stools, colorful cushions, or a vibrant piece of art can bring the two spaces together while letting each shine.
14. Seamless Cabinetry

Extend your kitchen cabinetry into the living room by incorporating built-in storage or a media unit. This approach ensures continuity and provides ample storage.
15. Focus on Textures

Mix textures to add depth and interest. Pair sleek, glossy countertops with a cozy, fabric sofa or contrast matte cabinets with shiny accessories.
16. Create a Social Hub

Design the space with gatherings in mind. An open-plan layout encourages interaction, so make seating arrangements conversational. Ensure the kitchen island or dining table is within easy reach of the sofa for effortless entertaining.
17. Artful Accessories

Curate decorative elements that tie the kitchen and living room together. Choose vases, frames, or throw blankets in matching tones or patterns for a cohesive look.
18. Opt for Minimalism

Less is more in open spaces. Streamline your furniture and decor to avoid a cluttered look. Built-in appliances and concealed storage can keep things looking clean and organized.
19. Incorporate Technology

Modern open spaces benefit from smart technology. Install a sound system that syncs across the space or invest in smart lighting that can adapt to different moods and tasks seamlessly.
Conclusion

Creating an open space living room and kitchen isn’t just about design; it’s about crafting an environment where life happens. With these ideas, you’re set to design a space that’s as functional as it is beautiful.
Remember, it’s not about perfection but balance—a place where cooking, lounging, and entertaining coexist in harmony. So, which idea will you start with?






