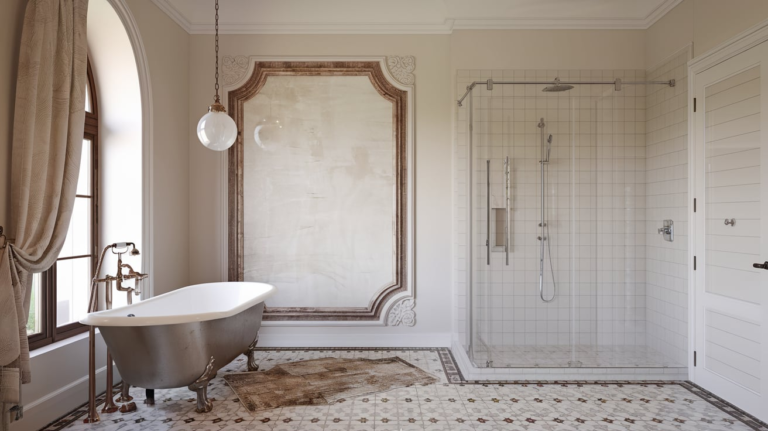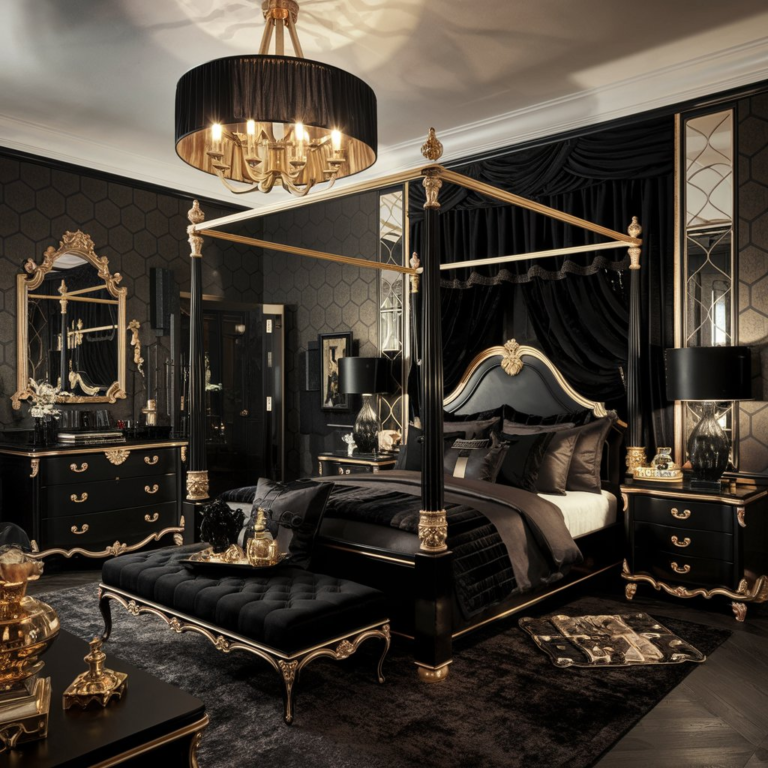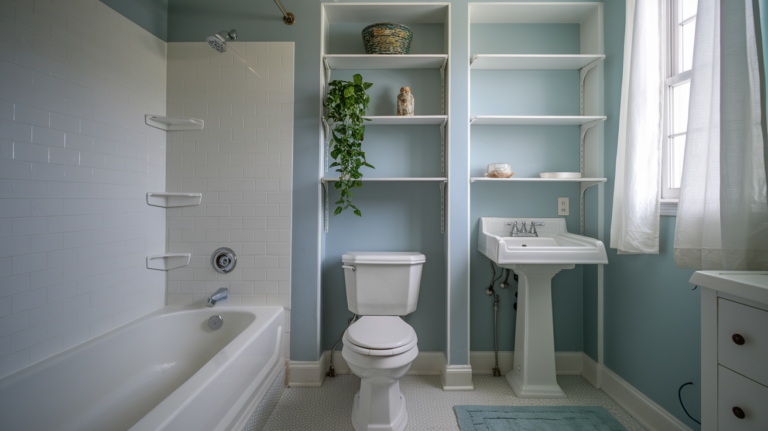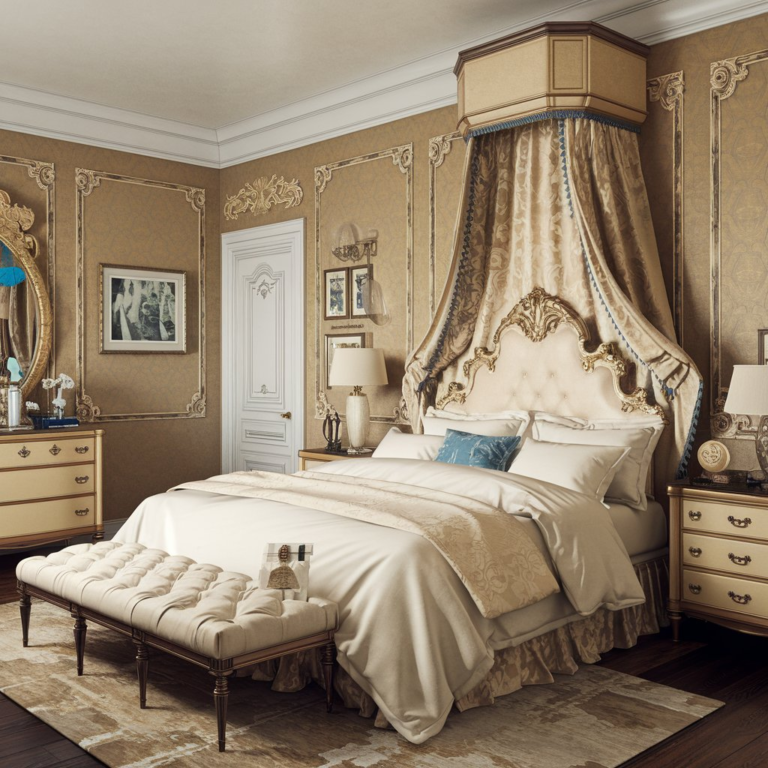20 Small Bathroom Layout Floor Plans Ideas
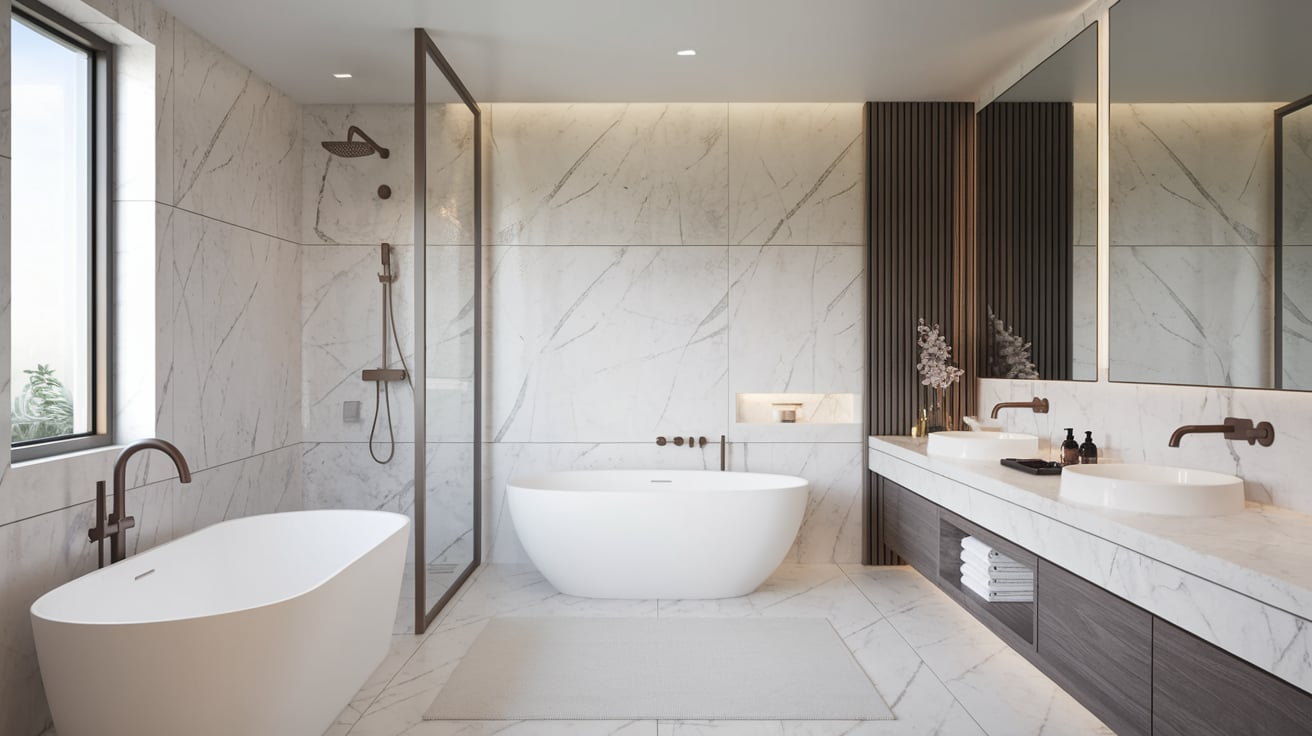
When it comes to small bathrooms, every square inch counts. A compact space doesn’t mean you have to compromise on style or functionality.
In fact, small bathrooms can pack a big punch when thoughtfully designed. Let’s dive into 20 layout ideas to transform tight spaces into functional and stylish havens.
1. The Classic Three-in-a-Row Layout
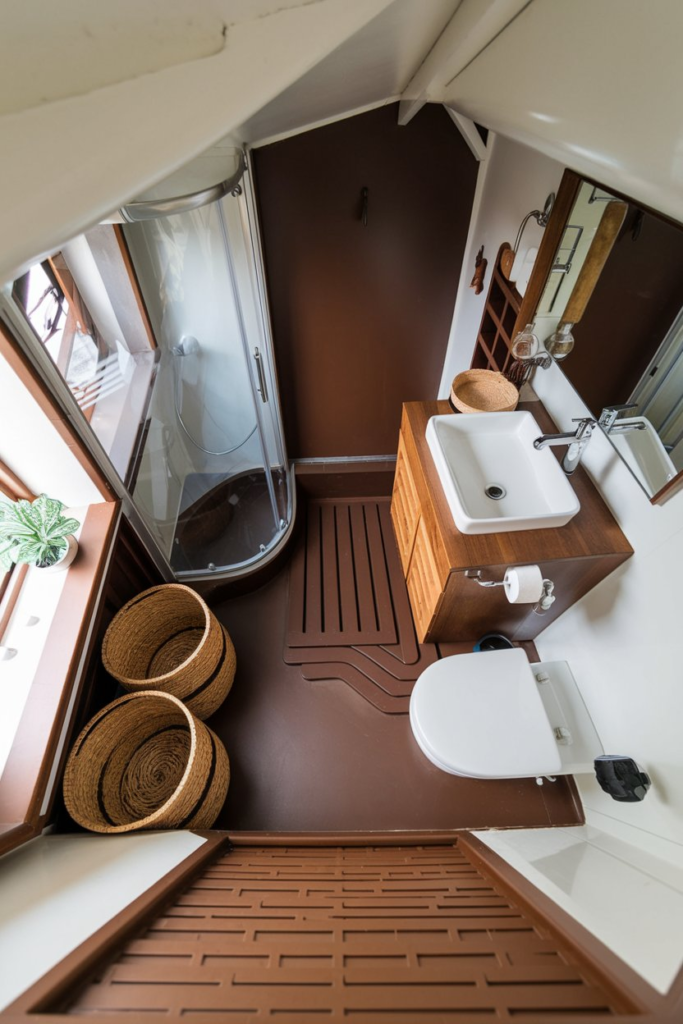
This layout places the toilet, sink, and shower in a straight line. Ideal for narrow spaces, it maximizes length while maintaining a seamless flow. Think of it like a train—everything is aligned for efficiency.
2. Corner Sink Elegance
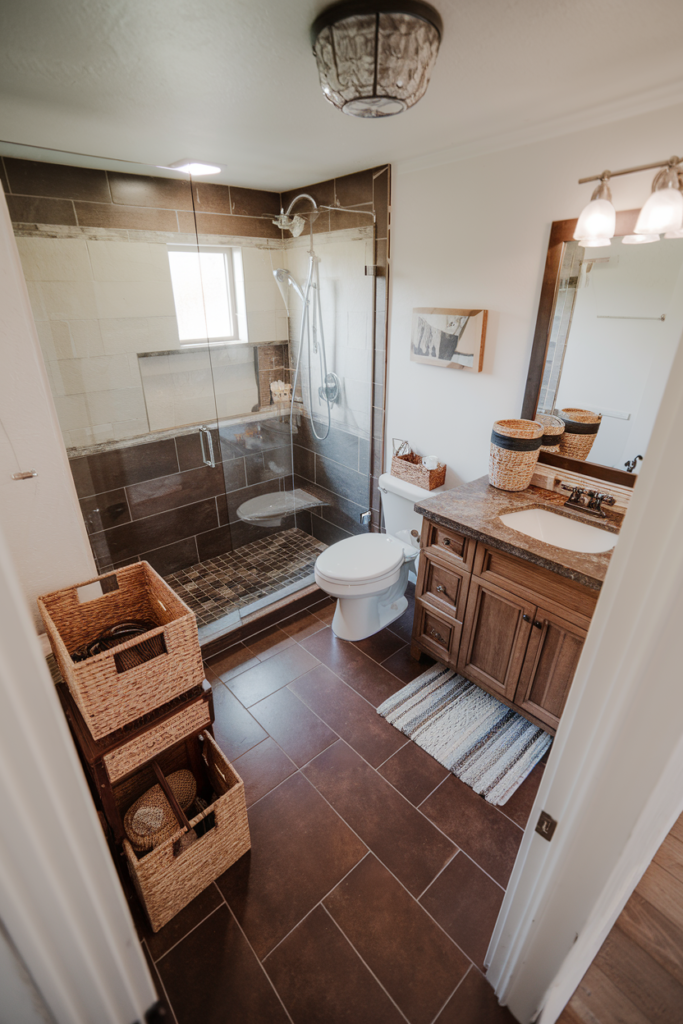
A corner sink is a lifesaver for bathrooms where every inch matters. By tucking the sink into a corner, you free up wall space for storage or a larger shower.
3. Shower-Only Layout
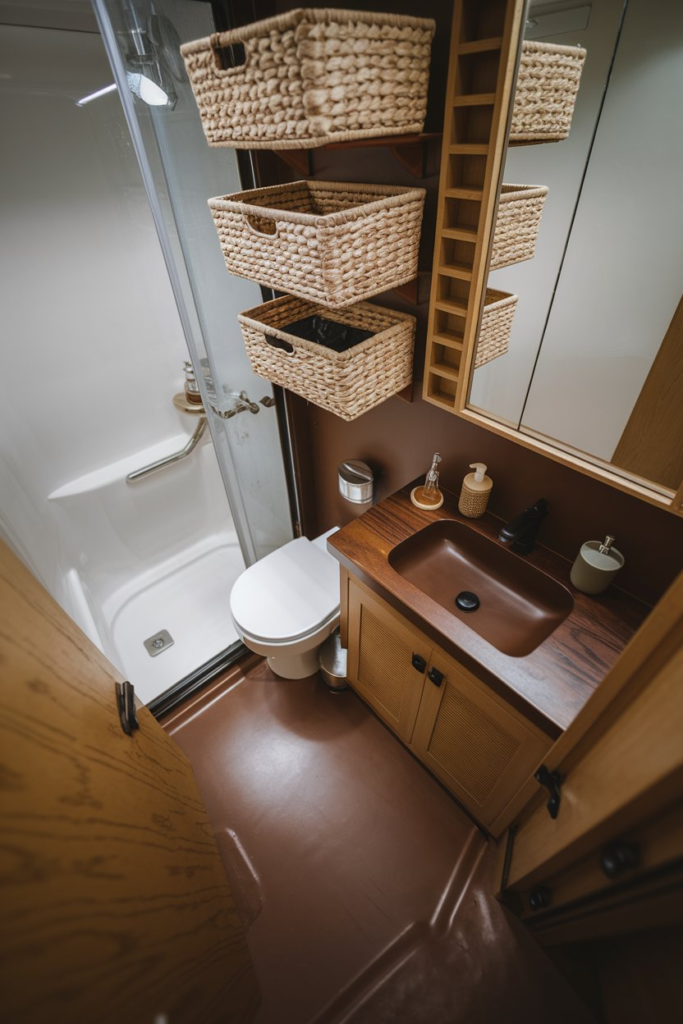
Skip the tub if you’re short on space and opt for a shower-only layout. A frameless glass shower creates the illusion of more space, while a corner shower saves valuable square footage.
4. Floating Fixtures for Space Illusion
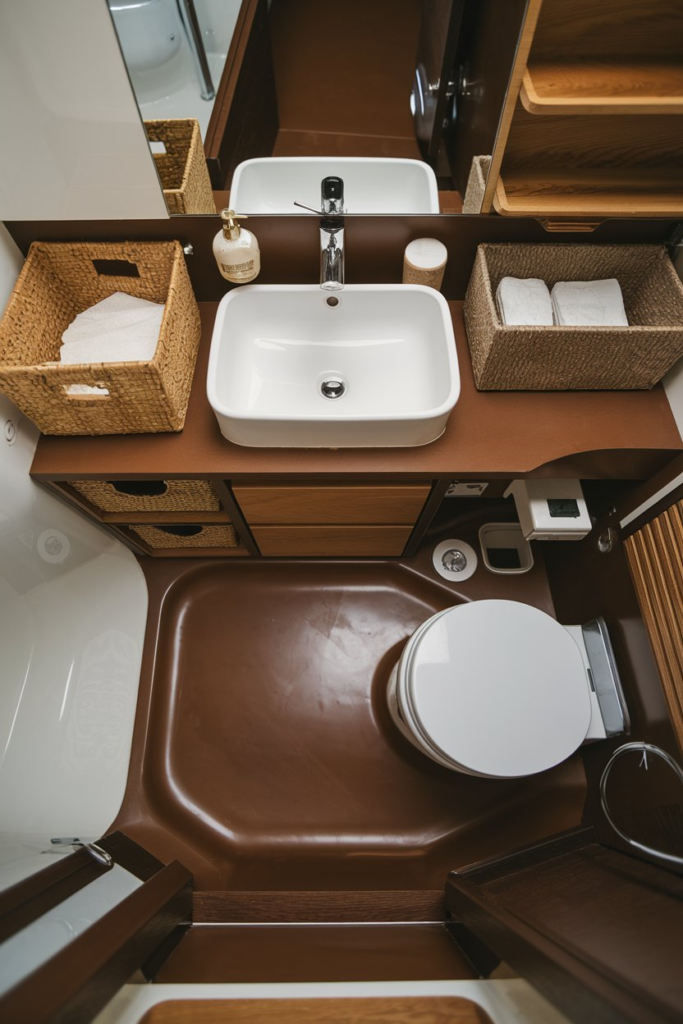
Wall-mounted sinks and toilets keep the floor clear, making the room feel larger. Pair these with a large mirror to double the spacious vibe.
5. Tucked-in Toilet
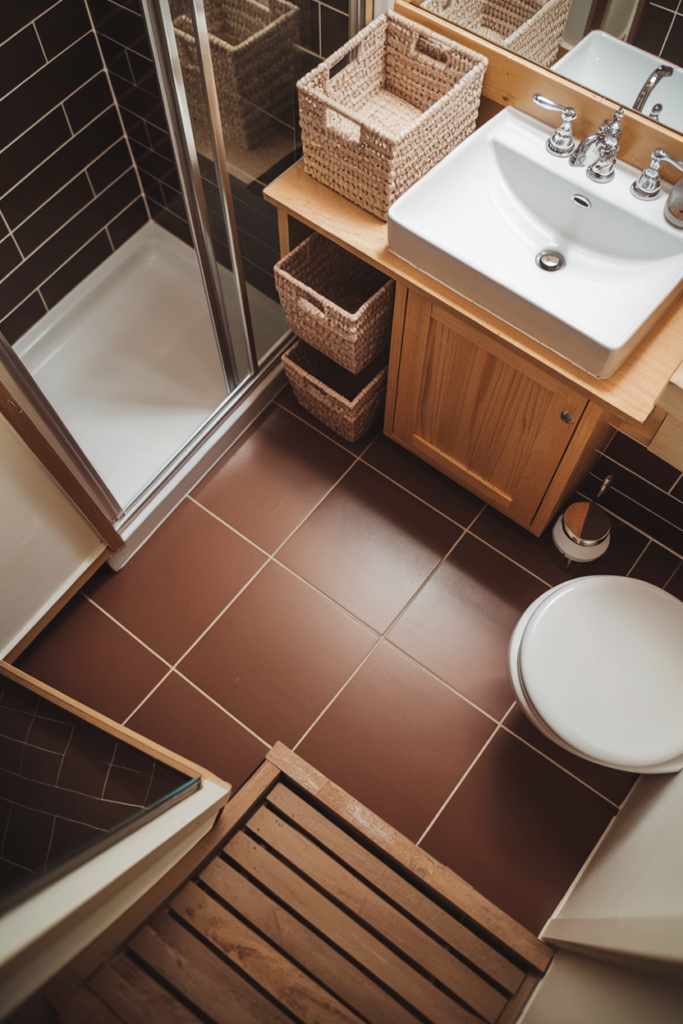
Positioning the toilet behind the door or in a recessed alcove keeps it discreet. This design is particularly useful in shared bathrooms for added privacy.
6. Diagonal Layout Magic
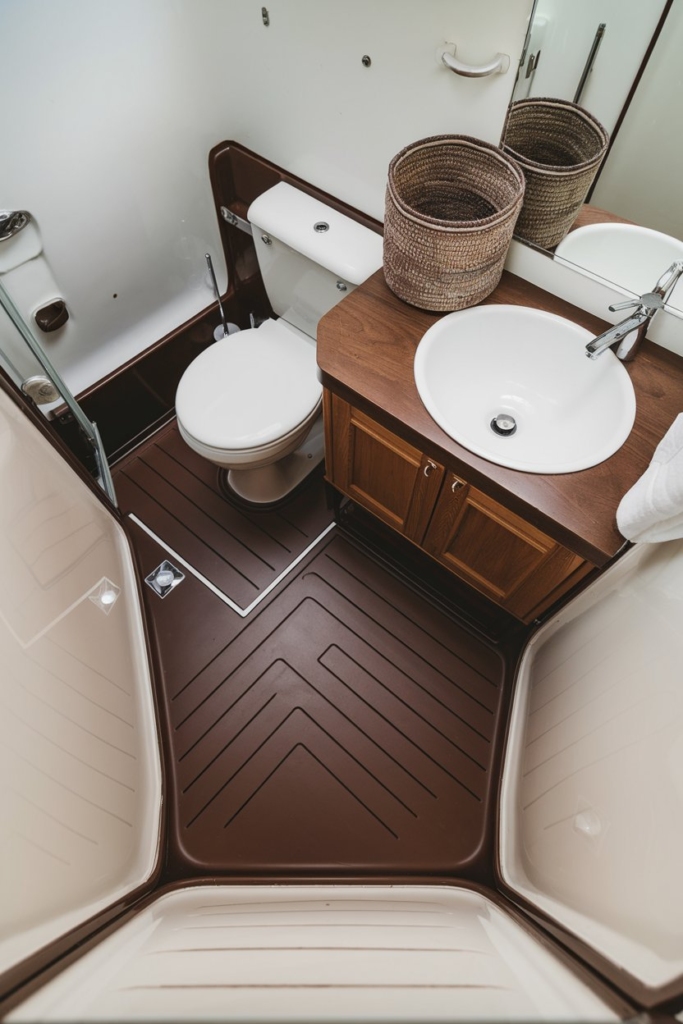
Angling fixtures like the toilet or sink can make a tight space feel expansive. It’s an unexpected twist that often creates more usable floor area.
7. Pocket Door Efficiency
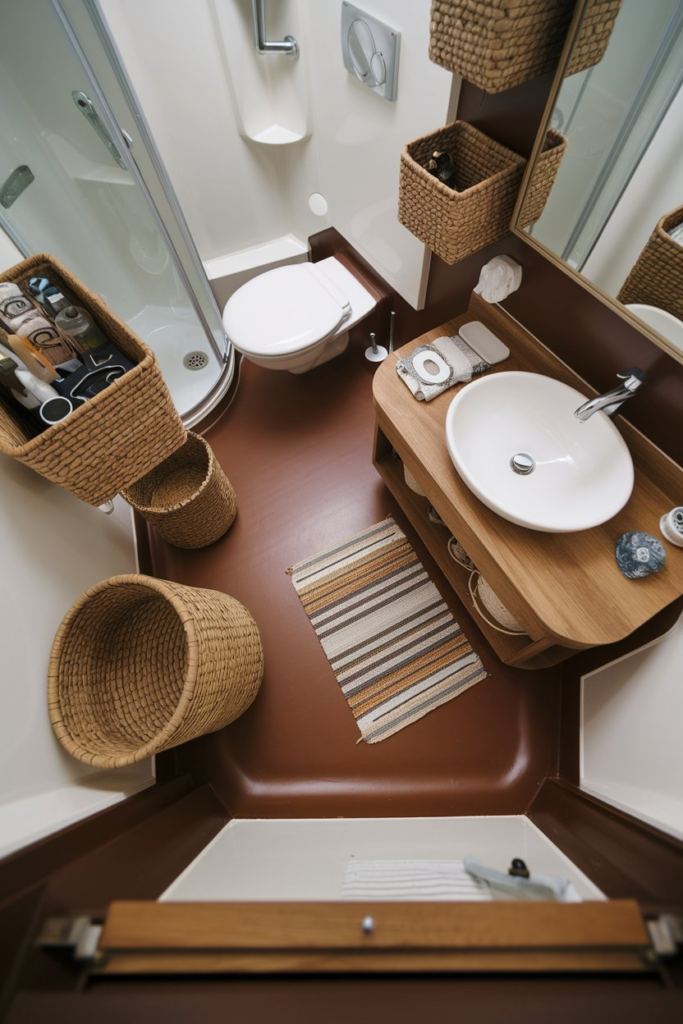
A pocket door slides into the wall rather than swinging open, saving precious floor space. It’s like having a secret passage—sleek and practical.
8. Wet Room Wonder
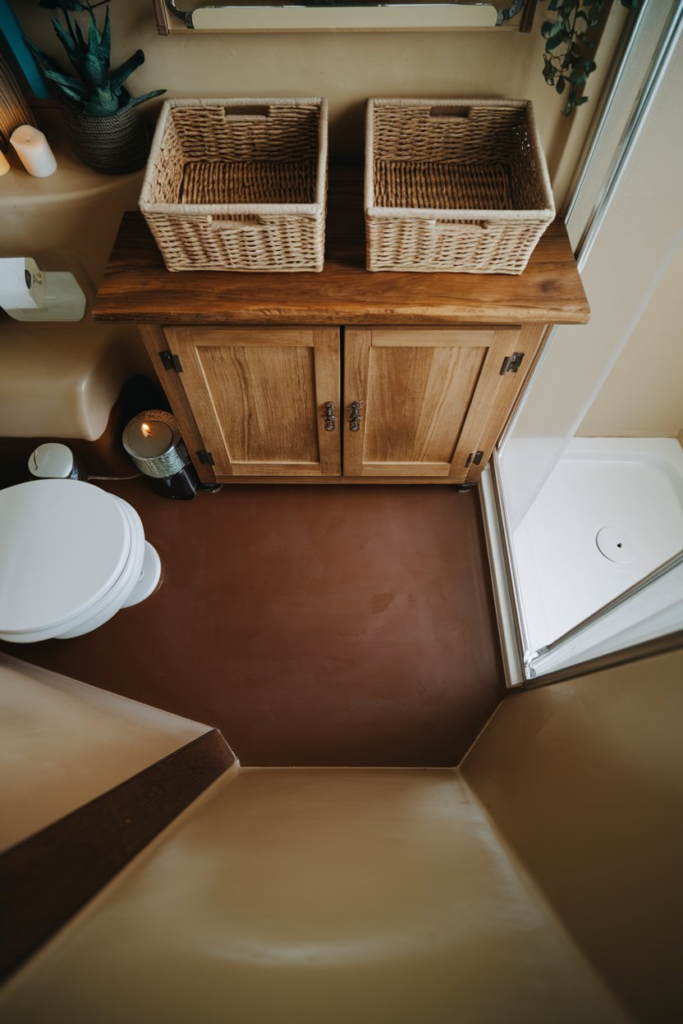
Combine the shower and toilet in a single waterproof area. A wet room design eliminates barriers and lends a modern, open feel.
9. Half-Wall Separation
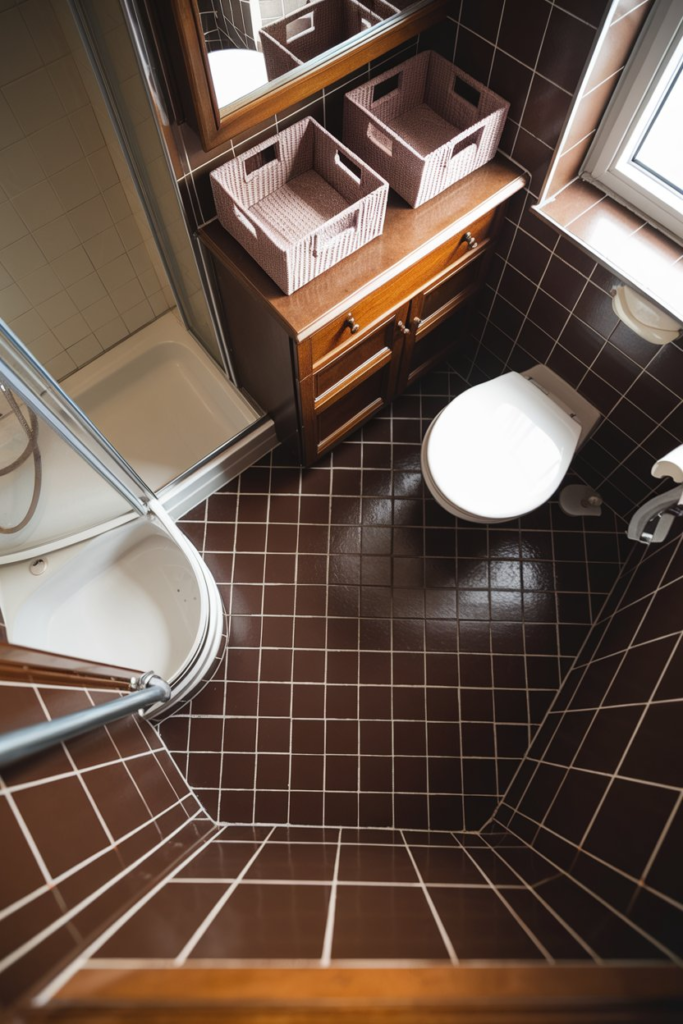
A half-wall can separate the shower or toilet from the rest of the bathroom without closing off the space entirely. This layout maintains an airy vibe while adding subtle privacy.
10. Under-the-Stairs Bathroom
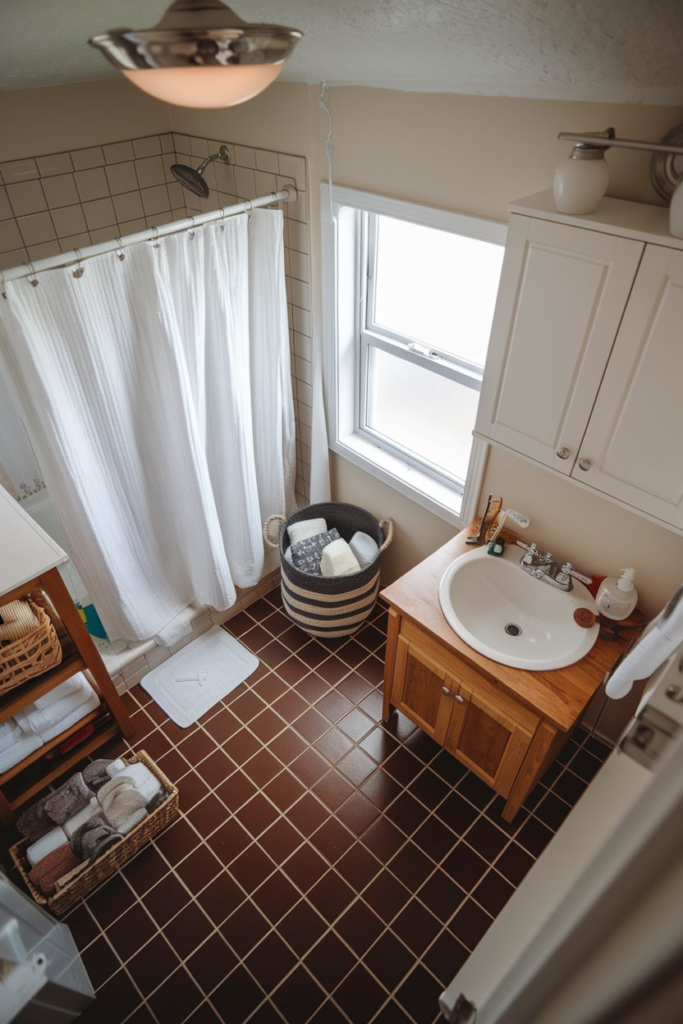
If you’re utilizing an awkward space under the stairs, opt for compact fixtures like a pedestal sink and a corner toilet. The result? A cozy yet functional powder room.
11. Compact Jack-and-Jill Design
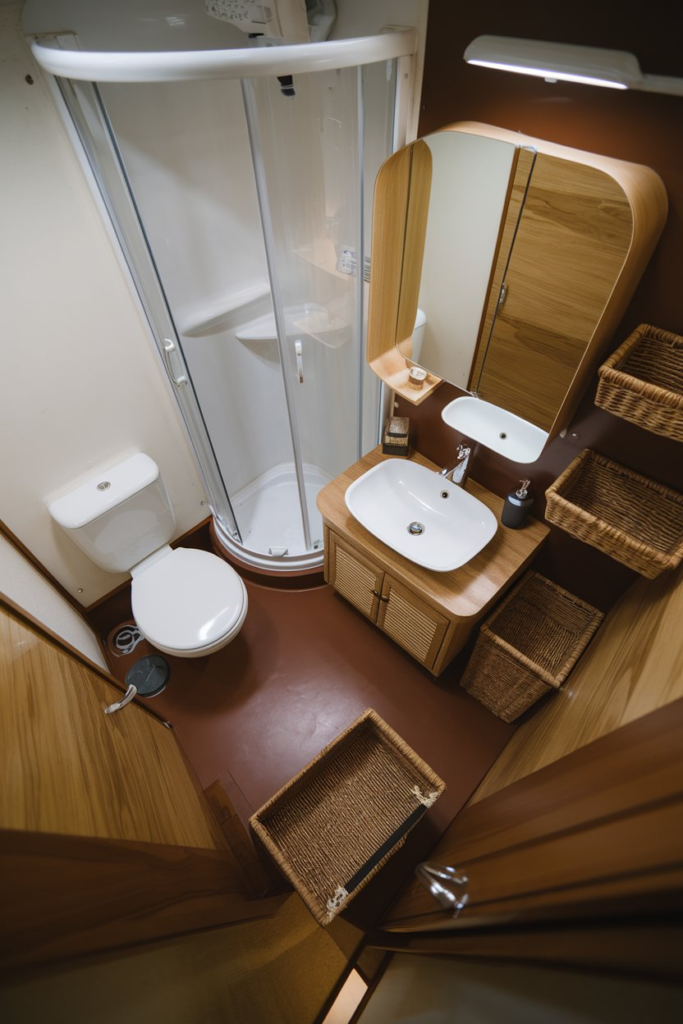
For shared spaces, a small Jack-and-Jill bathroom can work wonders. Use sliding doors and minimal fixtures to cater to two users without feeling cramped.
12. Vertical Storage Solutions
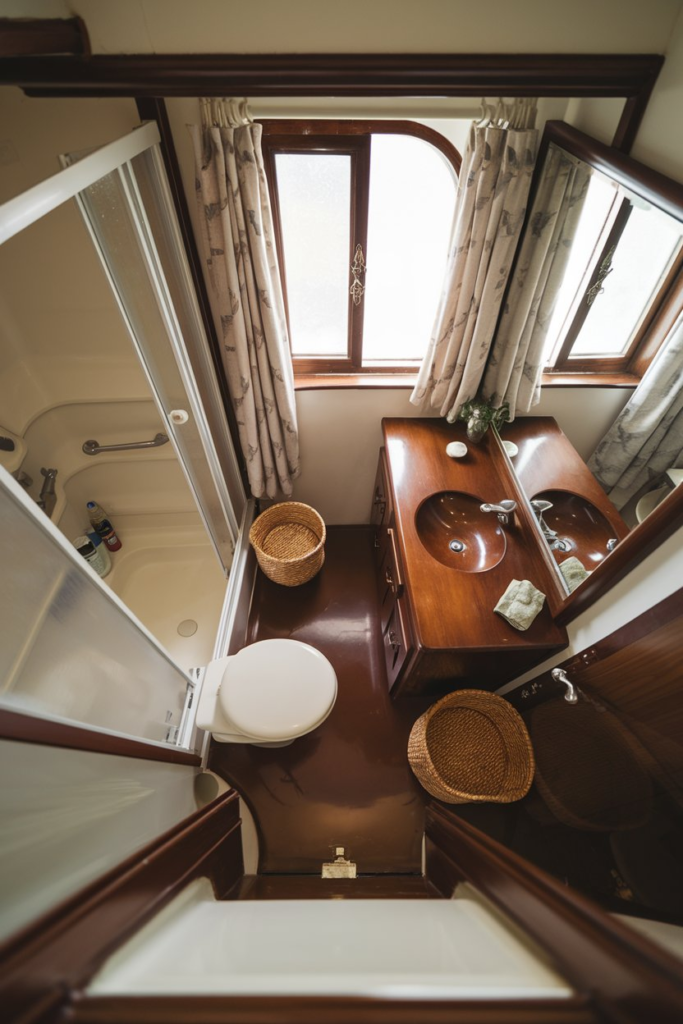
When floor space is tight, think upward. Tall cabinets, floating shelves, and wall hooks maximize storage without encroaching on the footprint.
13. Minimalist Design for Maximum Impact
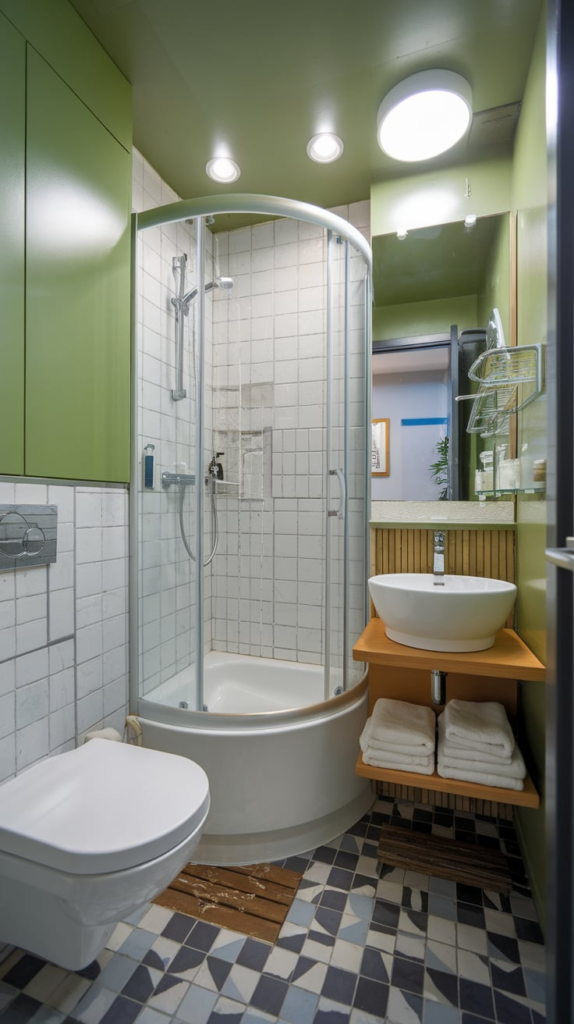
Stick to a clean, minimal aesthetic. A monochrome palette or neutral tones, paired with sleek fixtures, prevents visual clutter and makes the space feel larger.
14. Open Vanity Design
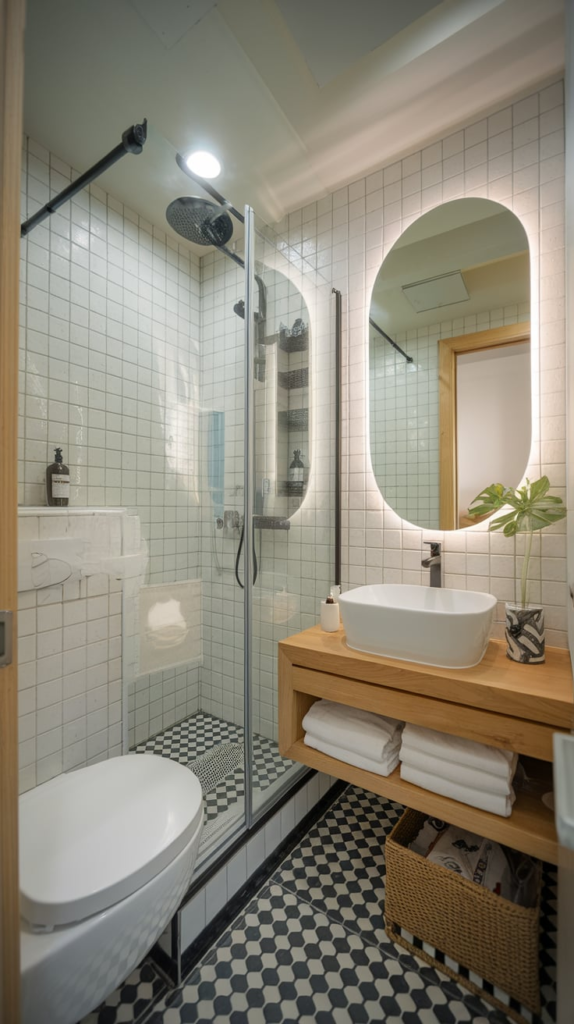
Ditch the bulky vanity and go for an open design with visible shelving. It’s like the open-concept kitchen of bathrooms—streamlined and inviting.
15. Symmetry for Balance
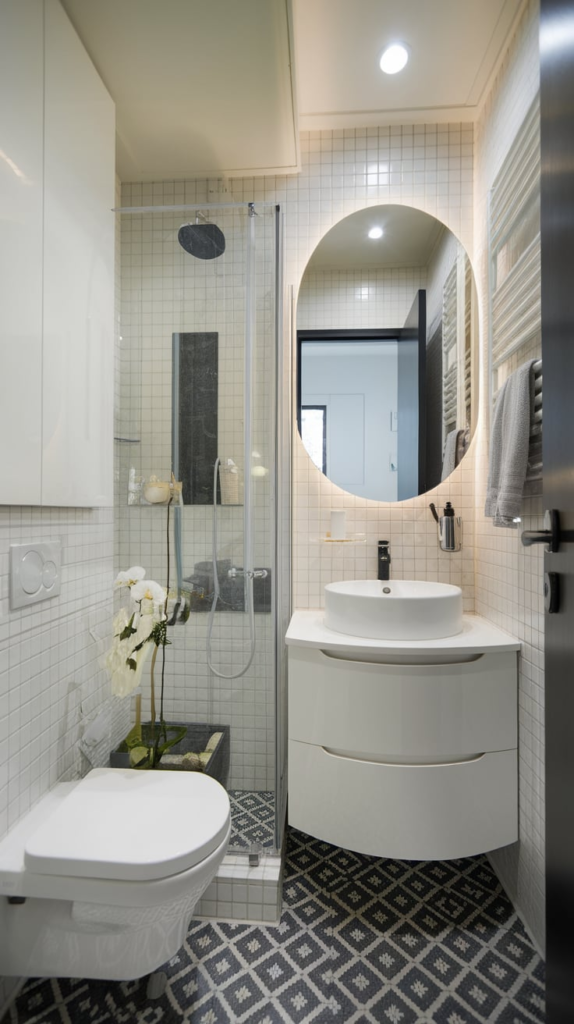
Symmetry creates visual harmony, even in tight spaces. Position the sink and toilet opposite each other with the shower at the end for a balanced look.
16. Mirrored Walls for Illusion
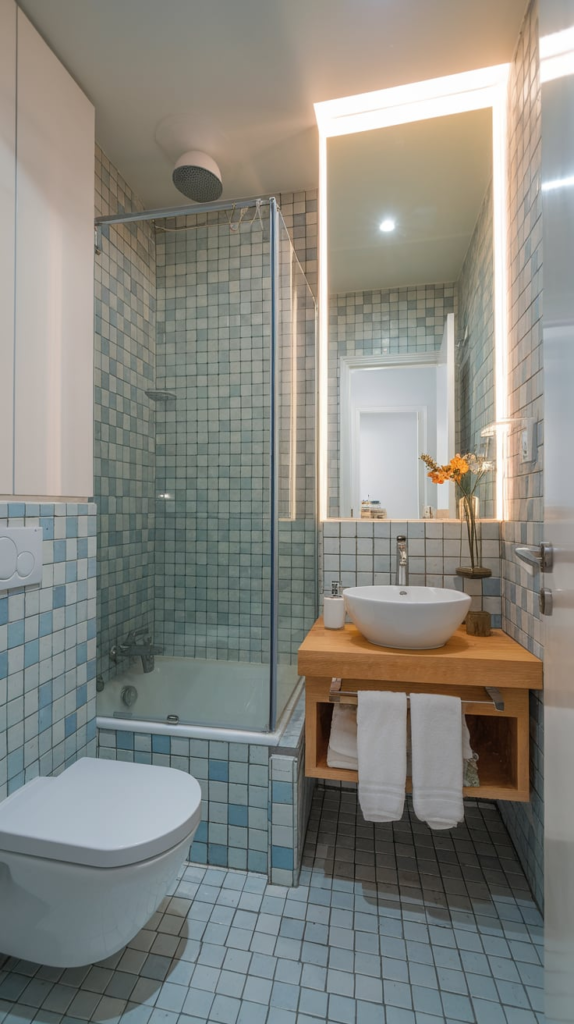
Mirrored walls or oversized mirrors double the perceived size of a bathroom. It’s not just vanity; it’s a clever design hack.
17. Compact Bathtub Design
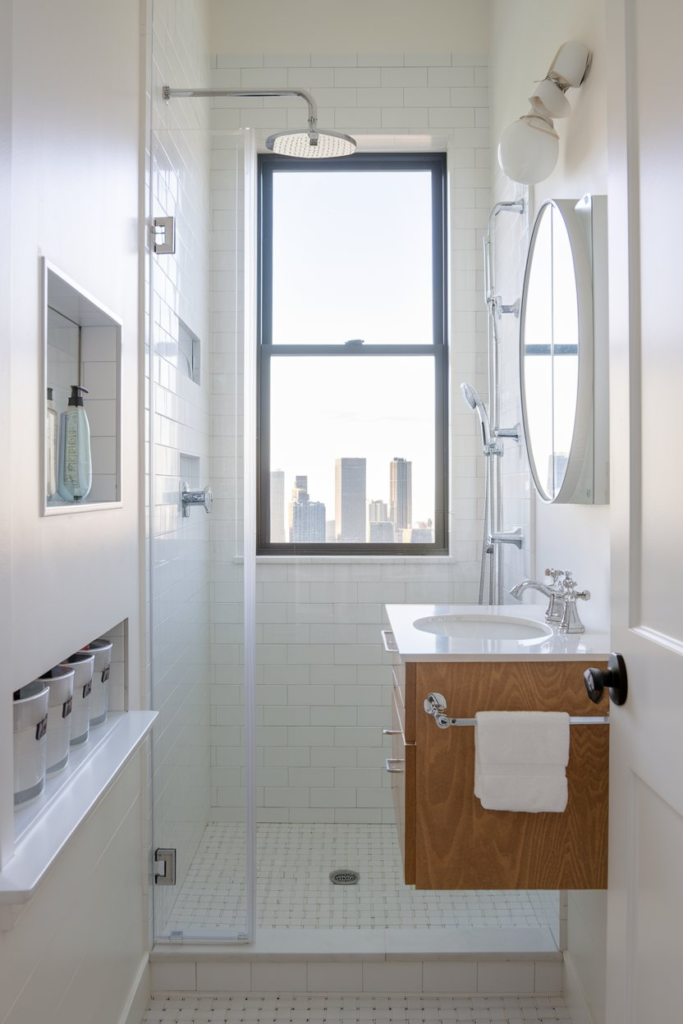
If you can’t part with a tub, opt for a Japanese soaking tub or a shortened model. These compact tubs provide luxury without the bulk.
18. Tiny Ensuite Layouts
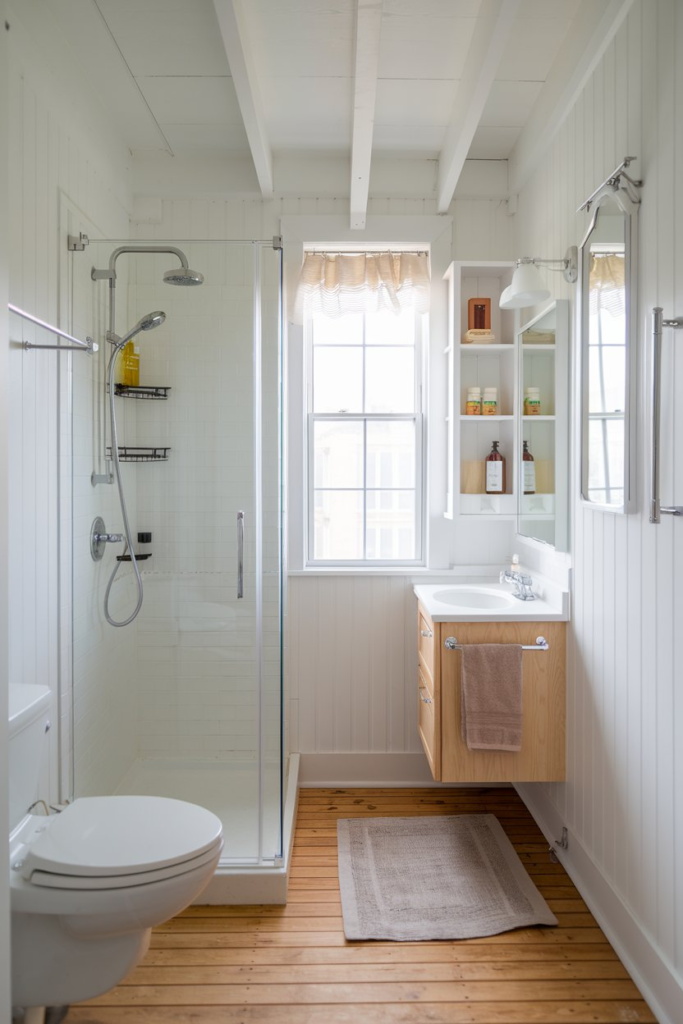
For ensuites attached to bedrooms, prioritize privacy and accessibility. Frosted glass partitions or sliding doors can separate spaces while maintaining style.
19. Tiered Storage for Functionality

Layered storage—like stacking baskets or a tiered cart—keeps essentials organized. It’s a bit like stacking a cake: efficient and attractive.
20. Light it Right
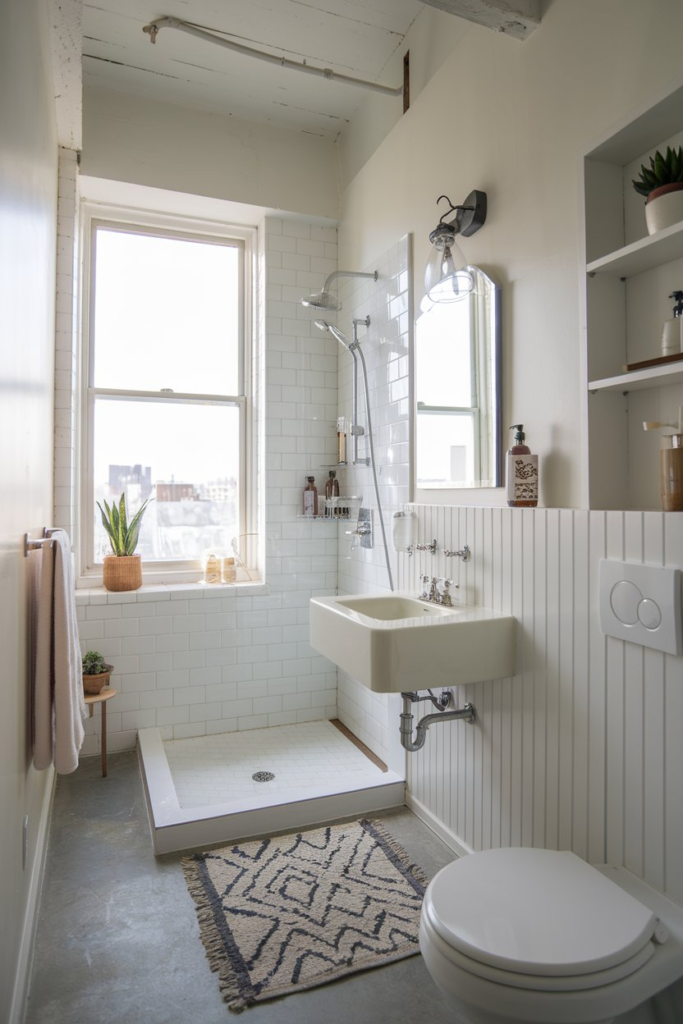
Lighting is everything in a small bathroom. Use wall sconces, LED strips, or recessed lights to brighten the space and highlight key areas. Bright spaces feel bigger—it’s design magic.
Conclusion
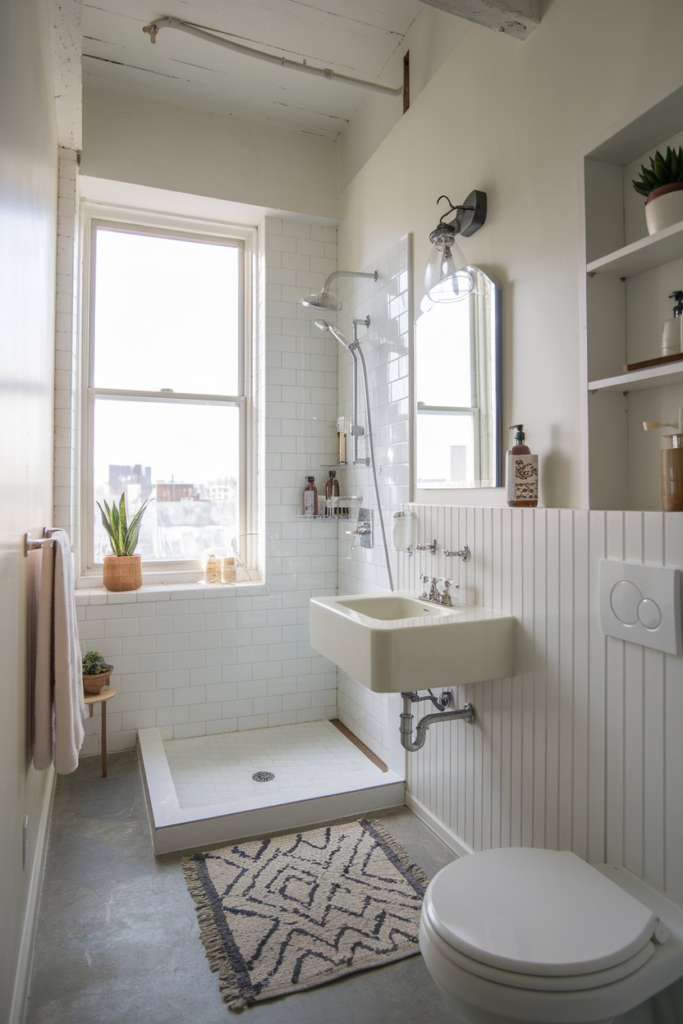
Designing a small bathroom may seem daunting, but it’s an opportunity to get creative. Think of it as a puzzle where each piece—from fixtures to storage—needs to fit perfectly.
Smart layouts transform tiny spaces into functional, stylish sanctuaries. With these 20 ideas, you’re well on your way to making the most of every inch.

