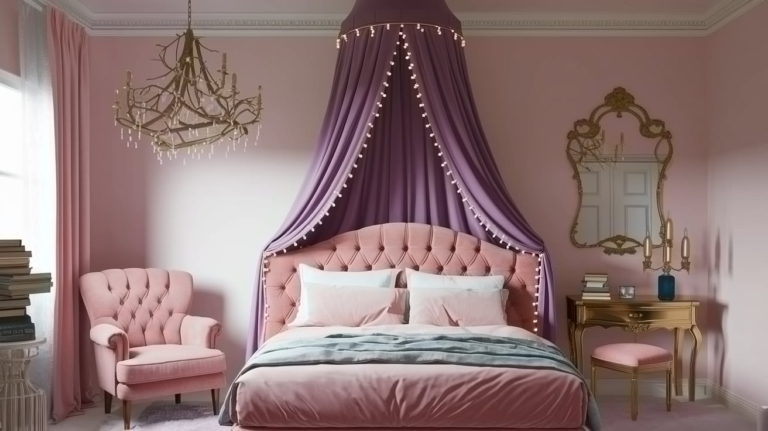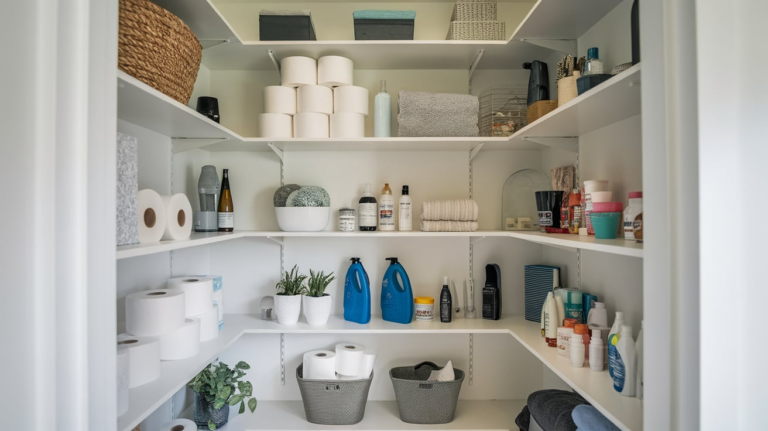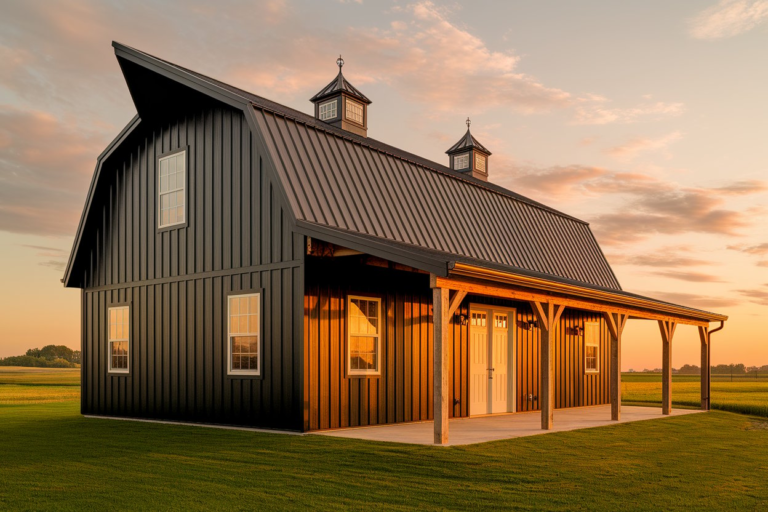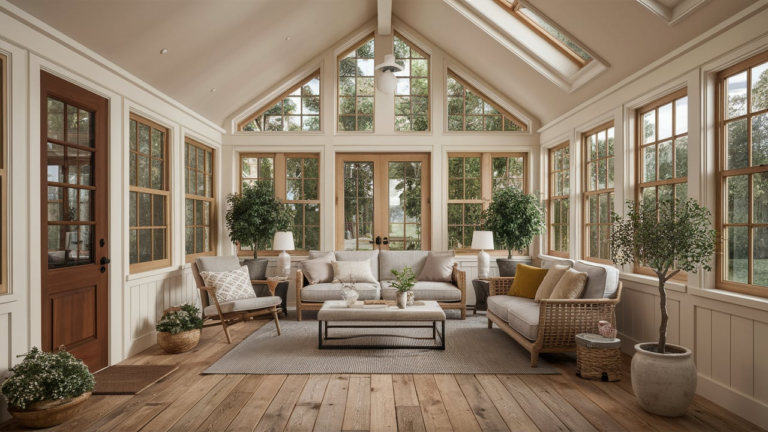25 Small House Layout Ideas for Maximizing Space and Comfort
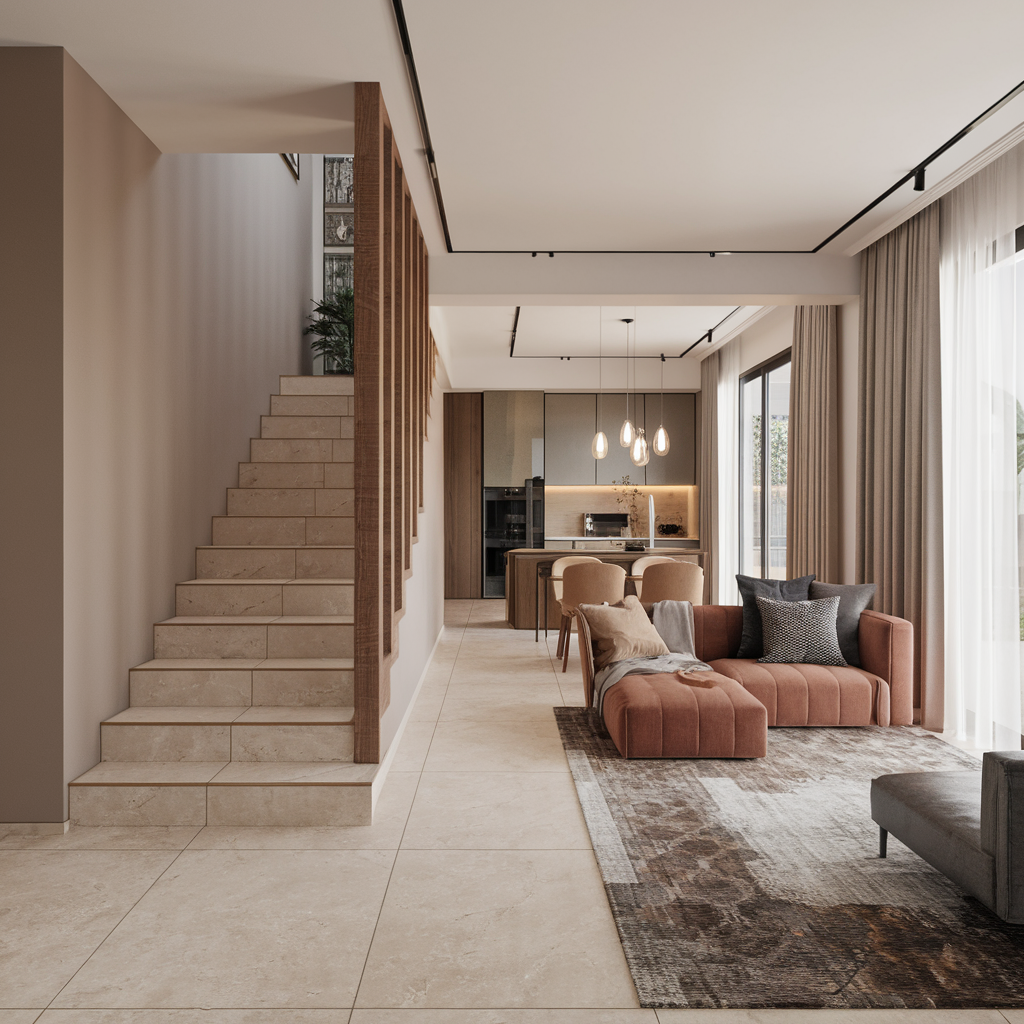
When living in a small house, every inch matters. Whether you’re designing your dream tiny home, renovating a compact space, or simply looking to make the most of what you have, the right layout can turn even the smallest house into a comfortable, functional, and stylish sanctuary.
1. Open-Concept Living
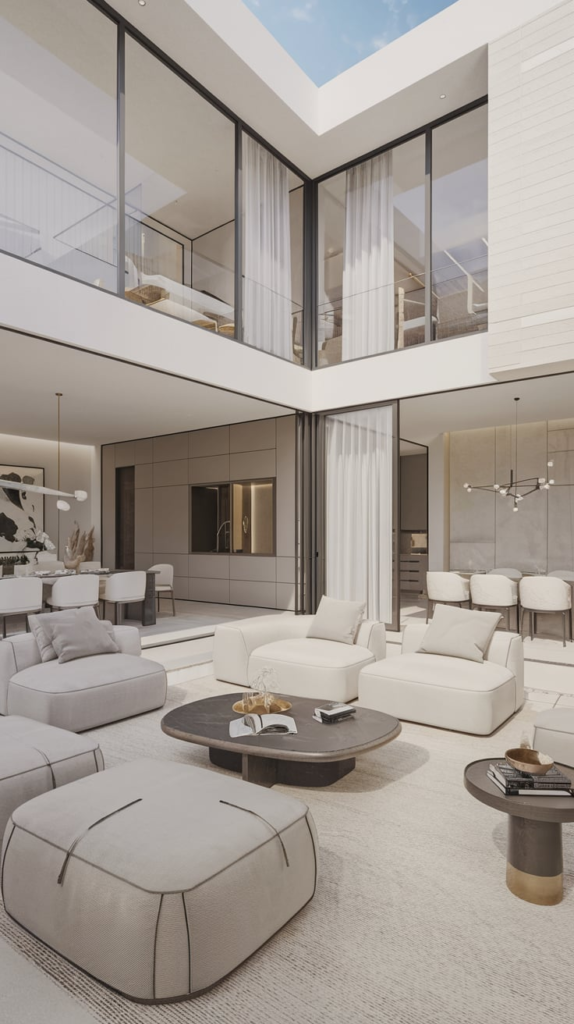
Removing unnecessary walls and creating an open floor plan makes a small house feel bigger and airier. Instead of separating the kitchen, dining, and living spaces, let them flow seamlessly together for a spacious feel.
2. Loft-Style Sleeping
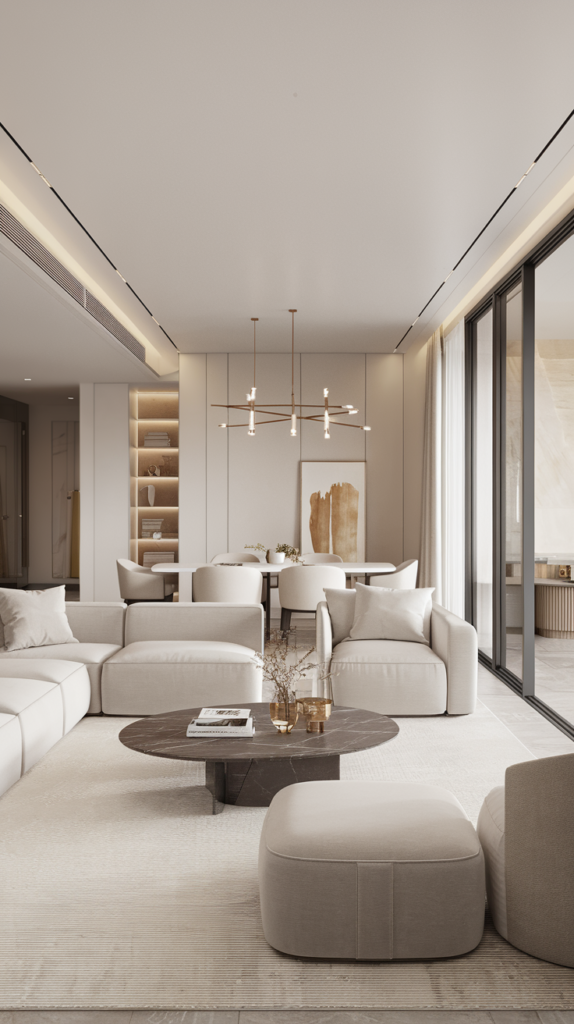
If your ceilings are high enough, consider a loft bedroom. This leaves the ground level open for living space while keeping your bed tucked away and cozy.
3. Multi-Functional Furniture
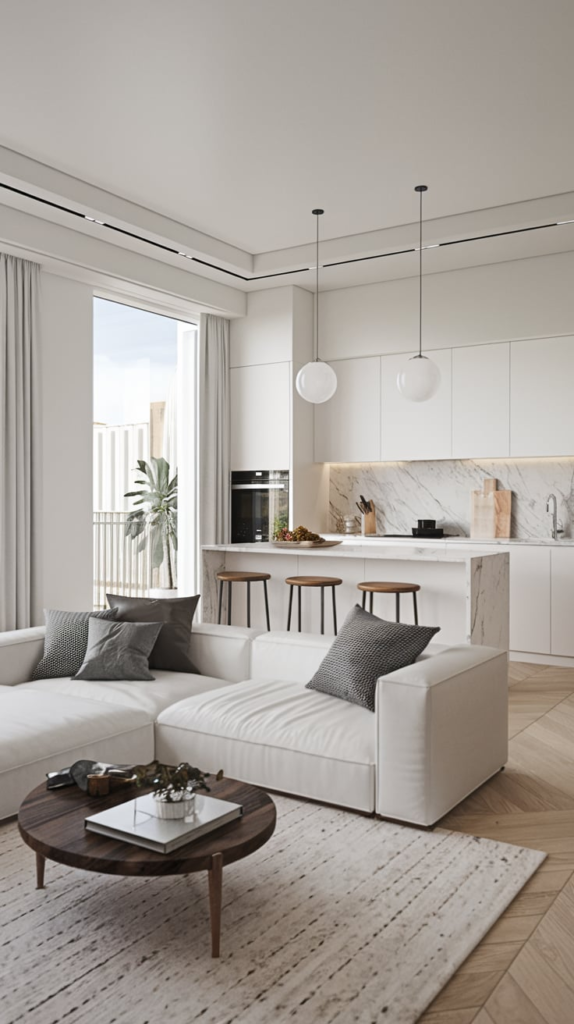
Use furniture that serves multiple purposes, like a sofa bed, an extendable dining table, or a Murphy bed that folds into the wall when not in use.
4. Built-In Storage
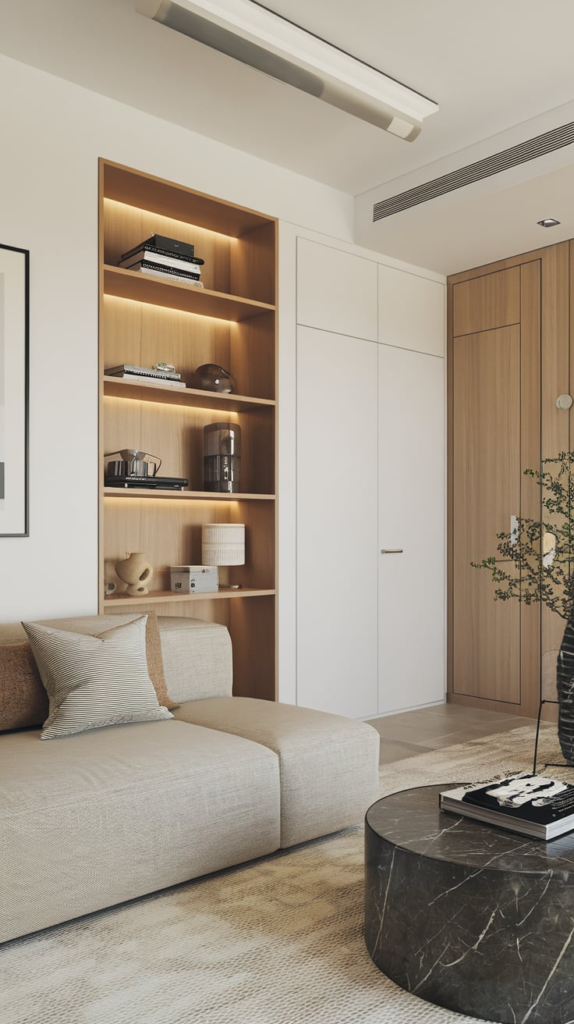
Maximize storage with built-in shelves, cabinets, and hidden compartments under stairs, in walls, or beneath seating areas.
5. Foldable and Expandable Elements
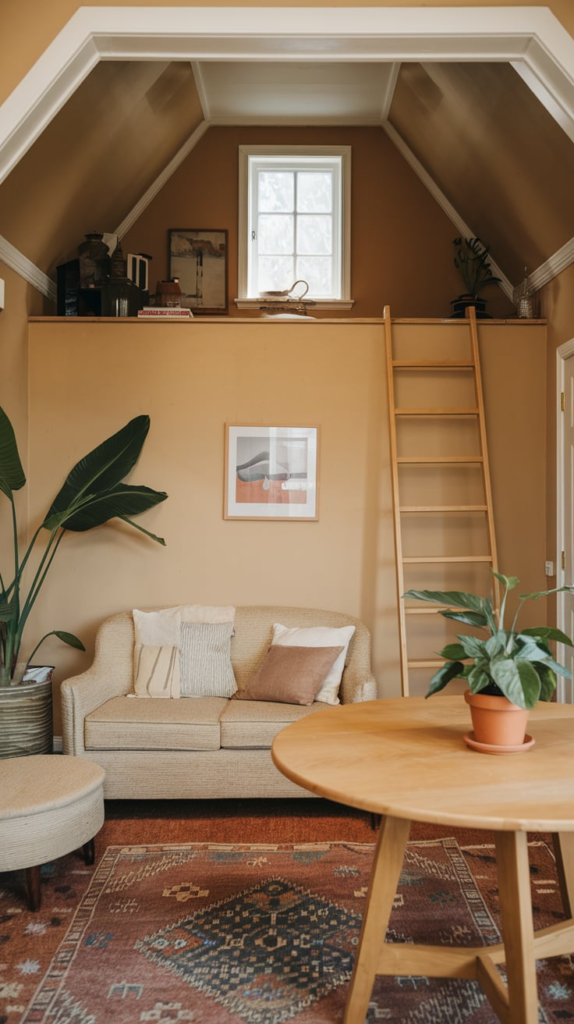
A fold-down dining table or a pull-out kitchen island can give you extra surface space when needed without taking up valuable square footage.
6. Vertical Storage Solutions
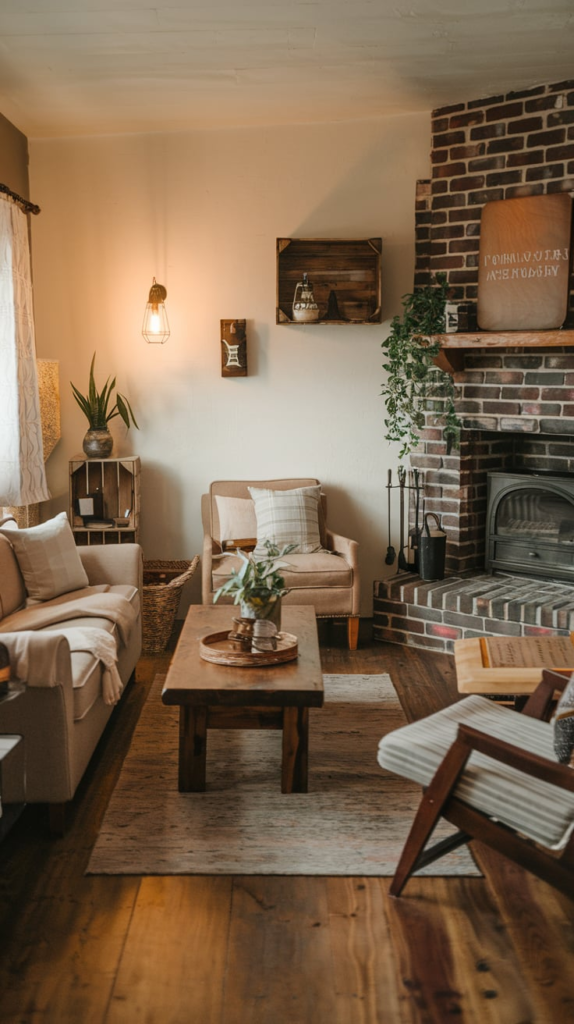
Make use of walls and vertical space with tall shelving, wall-mounted storage, and hanging organizers.
7. Pocket and Sliding Doors
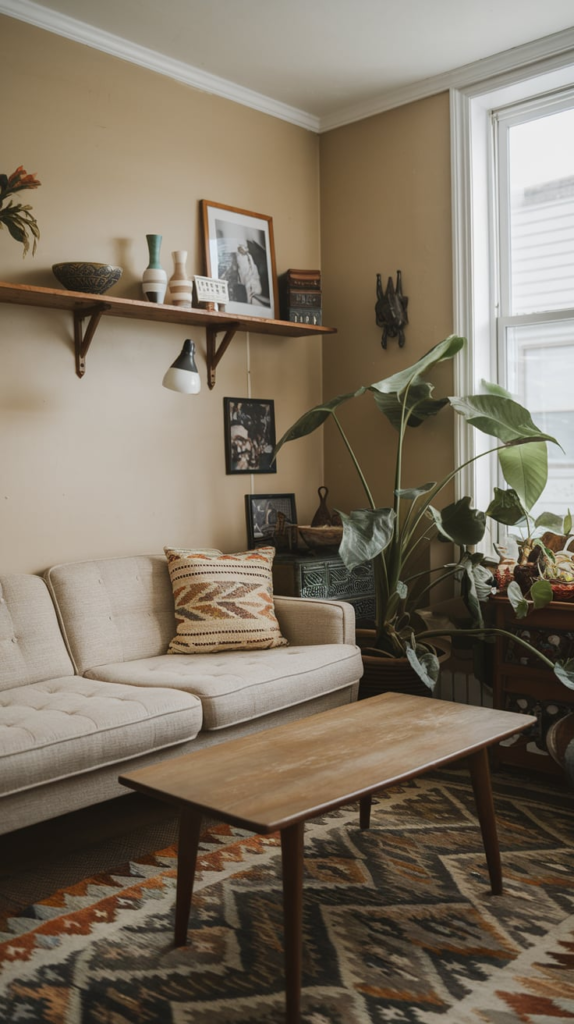
Traditional doors take up space. Sliding barn doors, pocket doors, and folding doors allow for better flow and save precious square footage.
8. Clever Corner Utilization
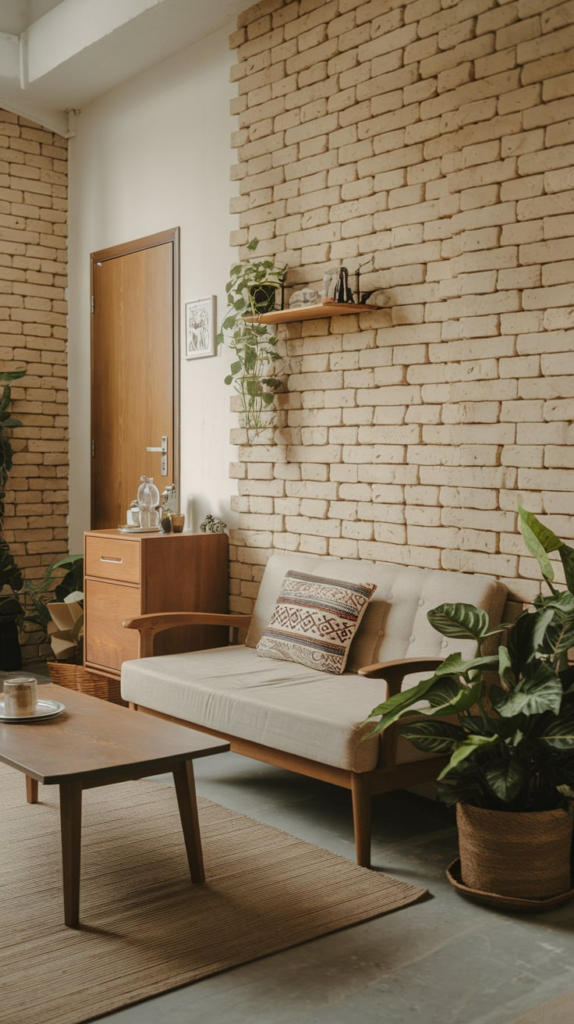
Every corner in a small house should be working for you. Consider corner shelves, L-shaped seating, or a corner office nook.
9. Kitchen Efficiency with a Galley Layout

A galley kitchen keeps everything within reach and allows for efficient workflow without taking up unnecessary space.
10. Embrace Light and Mirrors
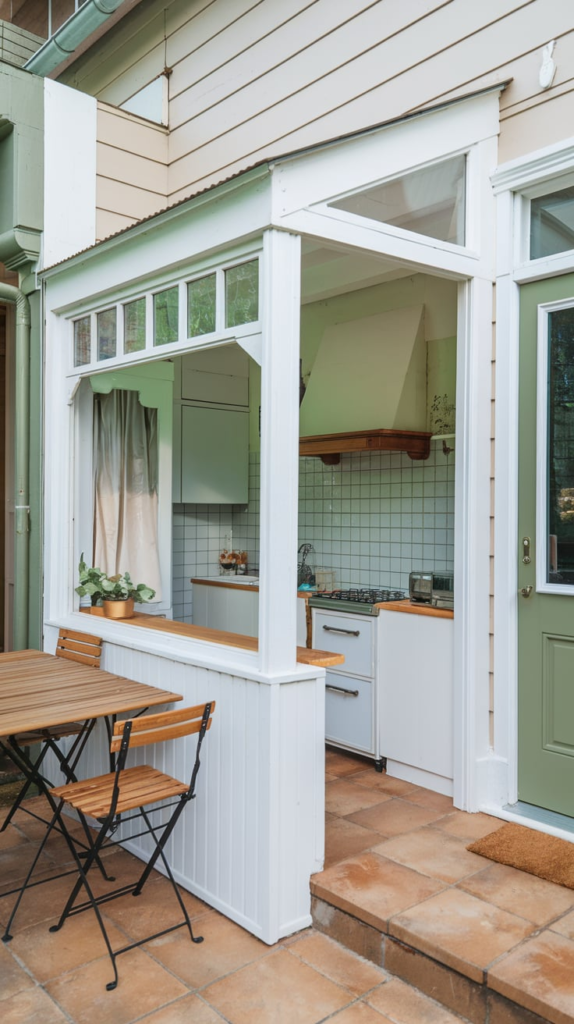
Large windows, strategic lighting, and mirrors make a small space feel larger and brighter. Place mirrors opposite windows to reflect light and create the illusion of depth.
11. Raised Platforms for Storage
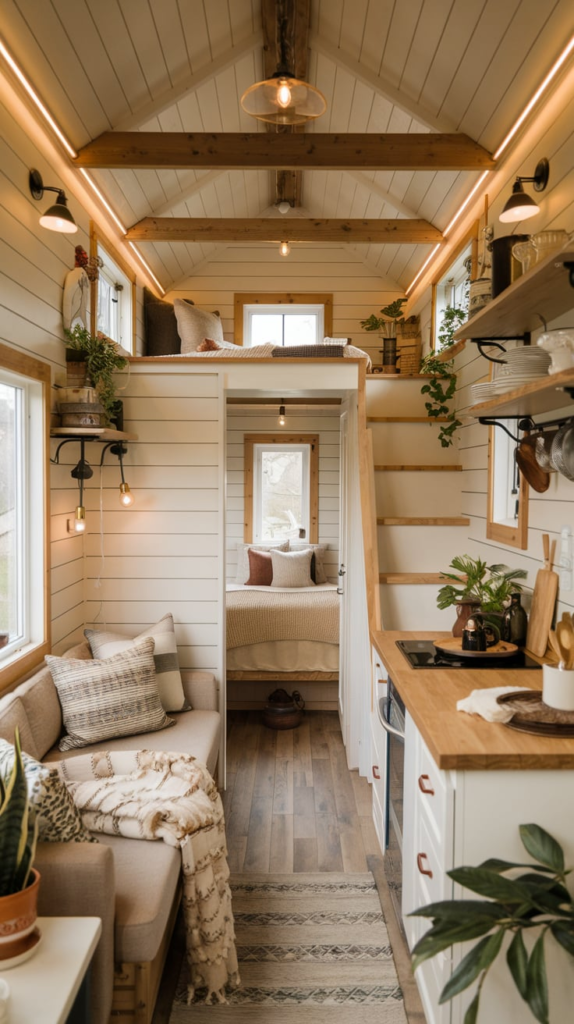
A raised platform in a small bedroom or living space can hide pull-out drawers, bins, or even an entire bed underneath.
12. Compact Spiral Staircases

Traditional staircases are space hogs. A spiral staircase or a ladder to a loft maximizes space while adding a stylish element.
13. Combining the Bathroom and Laundry Room
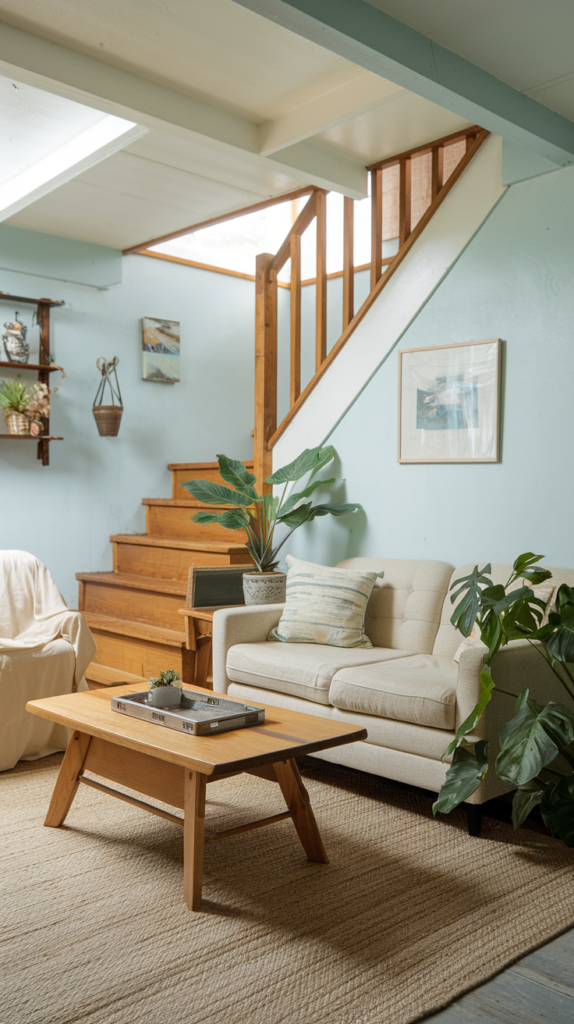
Merging the bathroom and laundry area saves space. A stackable washer and dryer or a washer under the sink keeps things efficient.
14. Wall-Mounted Desks and Tables
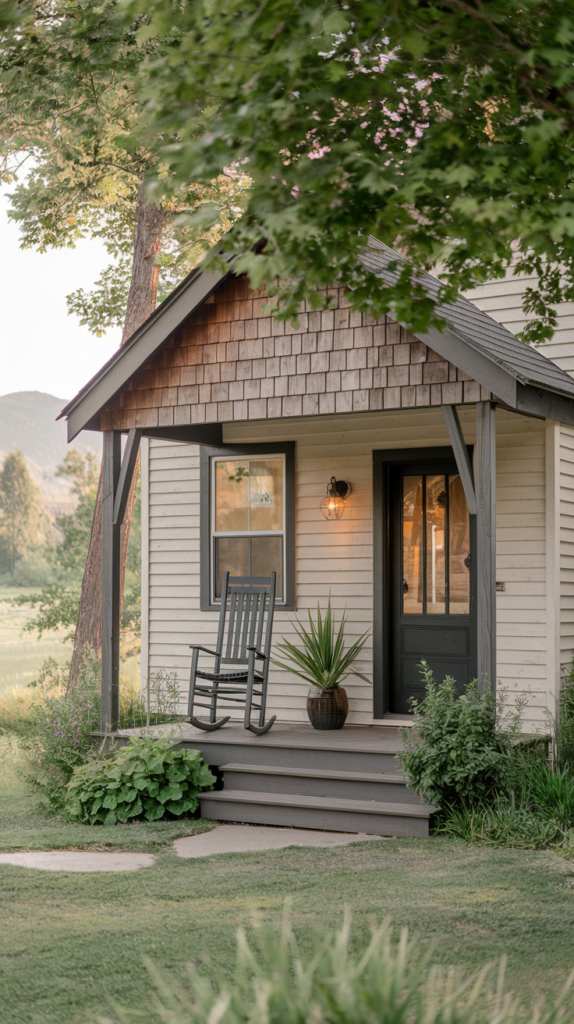
A foldable, wall-mounted workspace or dining table can be tucked away when not in use.
15. Open Shelving in the Kitchen

Instead of bulky upper cabinets, open shelves make the kitchen feel more open and accessible while keeping essentials within reach.
16. Hidden Appliances
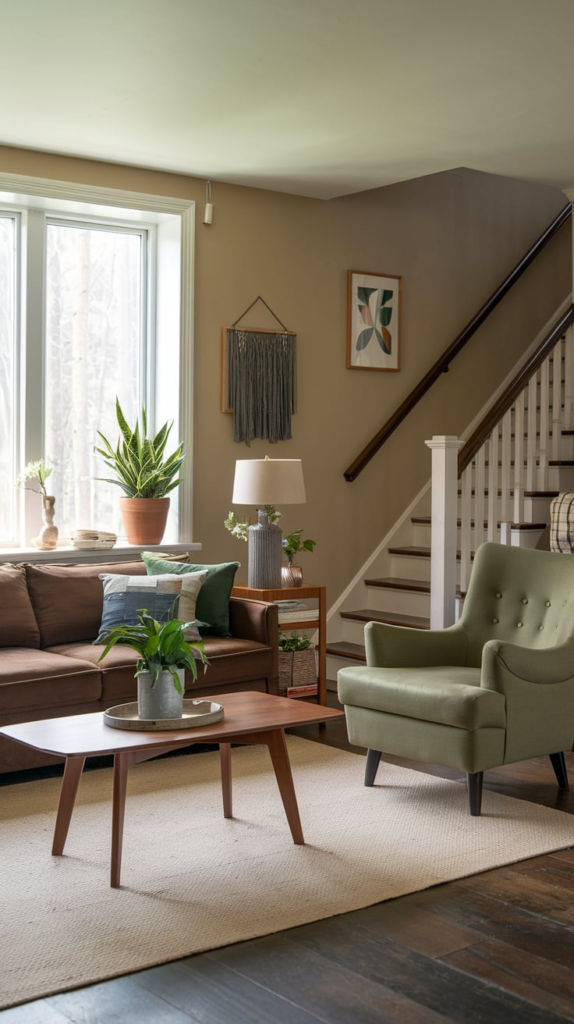
Appliances like a built-in fridge, pull-out pantry, or an under-counter oven help streamline the kitchen layout.
17. The “One-Wall” Kitchen
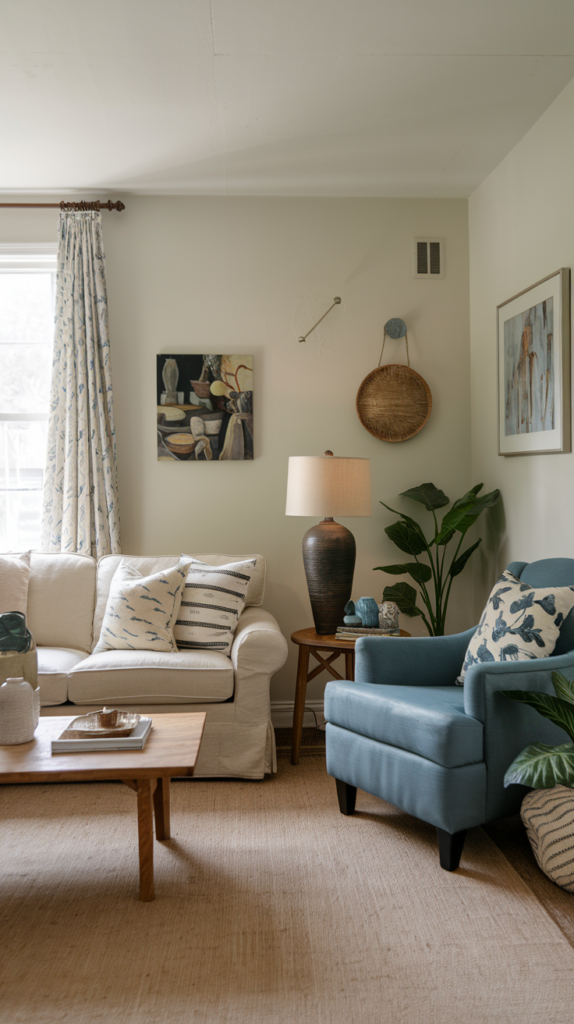
For ultra-compact spaces, a single-wall kitchen keeps everything in one streamlined row, often alongside the living area.
18. Dual-Purpose Entryway
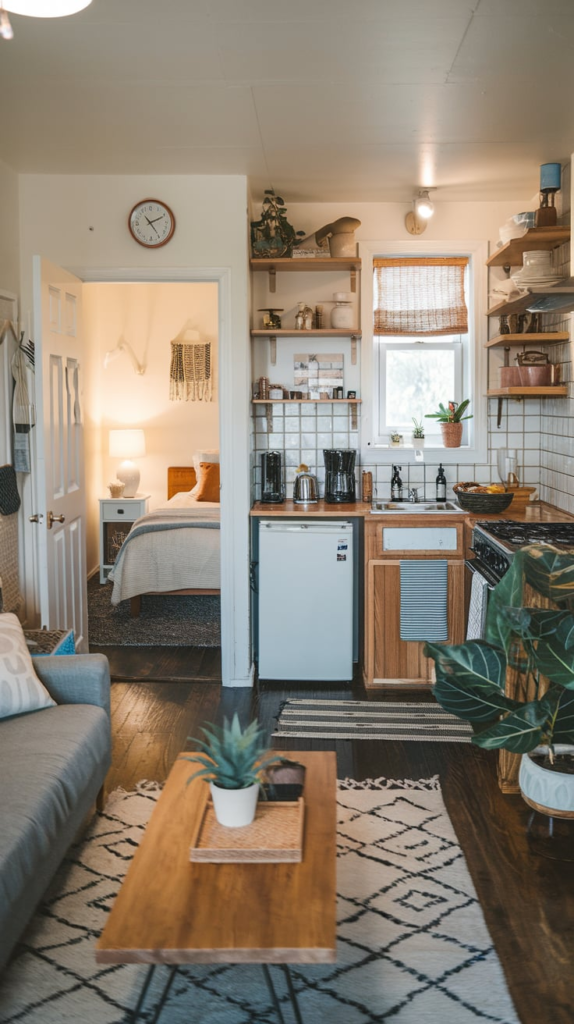
An entryway with built-in seating, shoe storage, and wall hooks ensures clutter stays organized without taking up valuable floor space.
19. The Murphy Bunk Bed
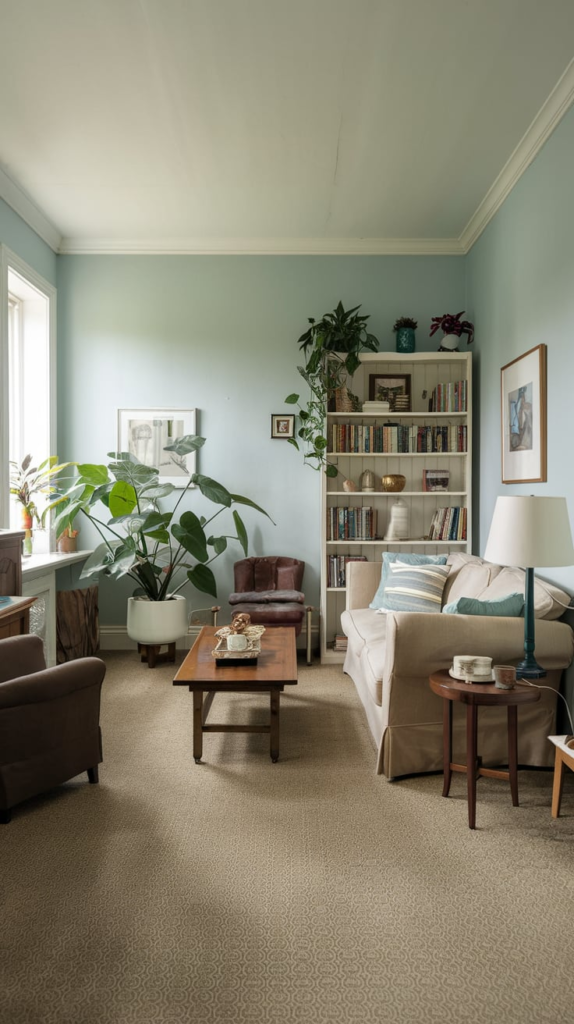
If you need space for kids or guests, a Murphy bunk bed folds up neatly when not in use, freeing up space during the day.
20. Skylights and Clerestory Windows
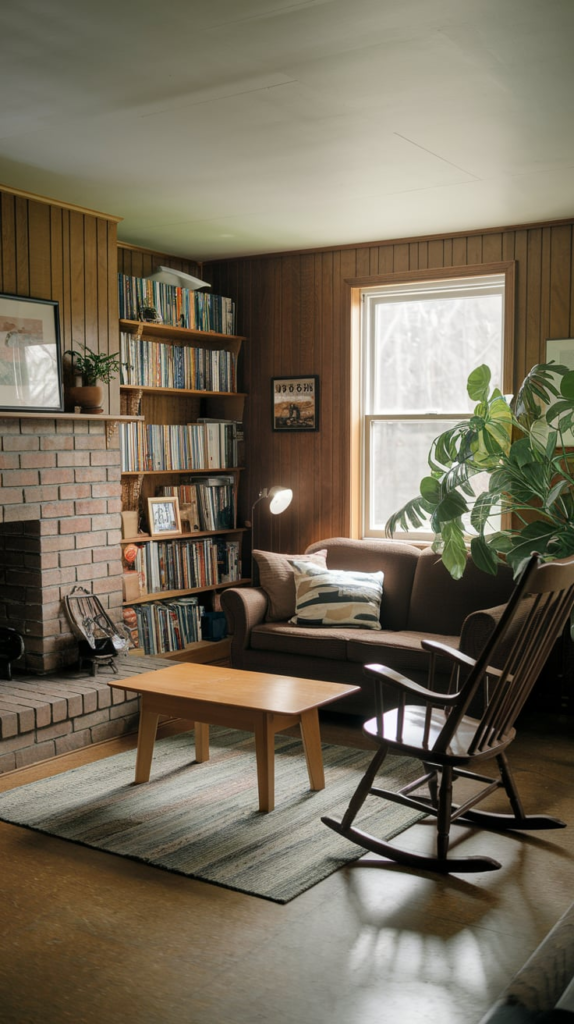
Bringing in natural light from above eliminates the feeling of being cramped while maintaining privacy in a small house.
21. Nesting and Stackable Furniture

Nesting tables, stackable chairs, and collapsible stools allow for flexible use of space and can be stored away when not needed.
22. Outdoor-Connected Spaces
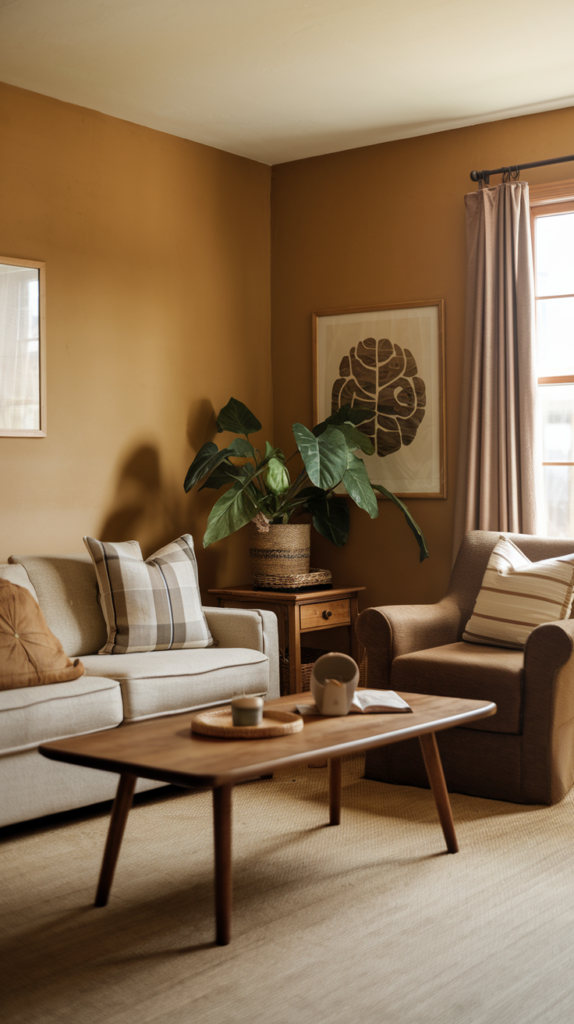
Sliding or folding glass doors leading to an outdoor patio make the house feel larger by blurring the indoor-outdoor divide.
23. Smart Zoning
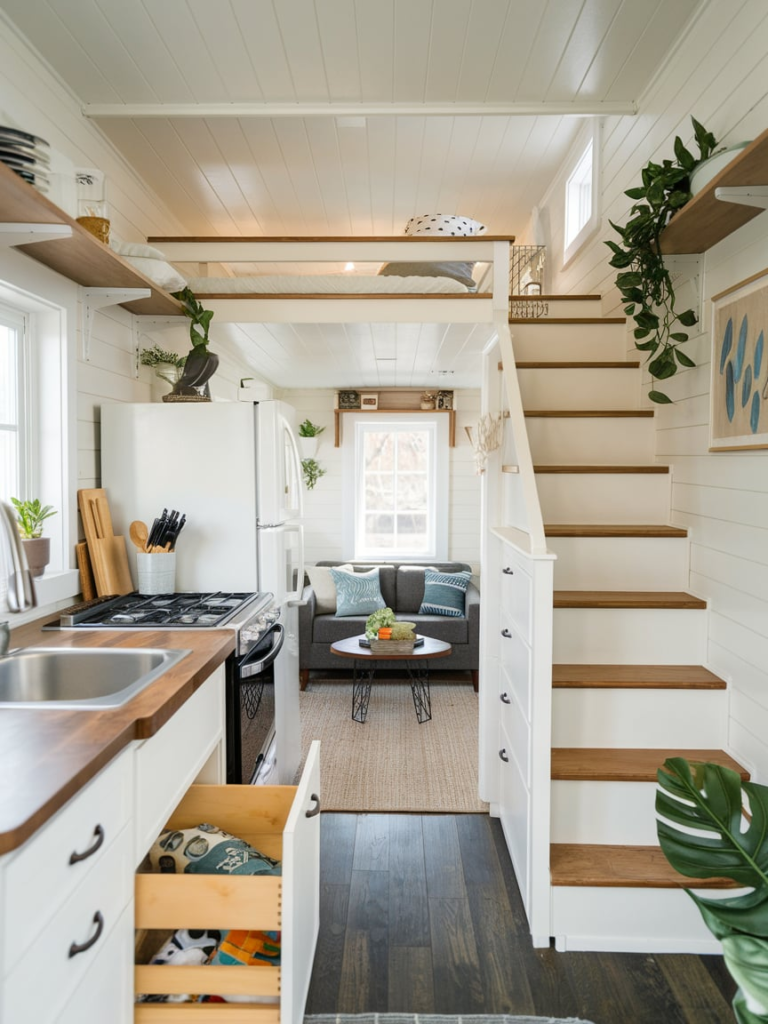
Define areas with rugs, furniture placement, or half-walls, rather than solid walls, to create separation without confinement.
24. Tiny House Split-Level Design

A split-level design allows for different functional zones within a small space, creating an illusion of more room without expanding the footprint.
25. Emphasizing Minimalism

Keep things simple. Minimal furniture, neutral colors, and uncluttered spaces make a small house feel bigger, calmer, and more inviting.
Conclusion

A small house doesn’t have to feel cramped. With smart layouts, creative storage solutions, and multi-purpose furniture, you can create a home that’s both functional and beautiful.
Whether you’re downsizing, embracing tiny house living, or simply trying to maximize space, these ideas will help you craft a home that feels just right for you. Happy designing!

