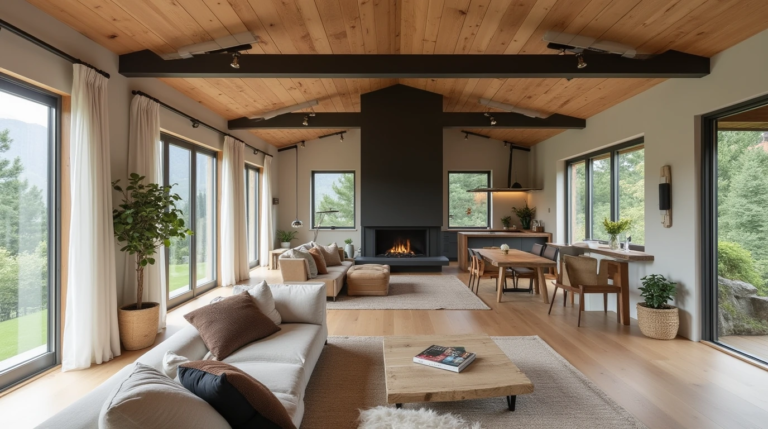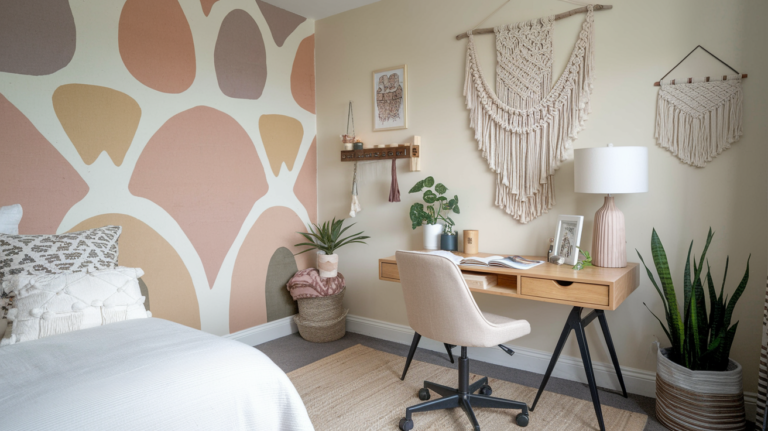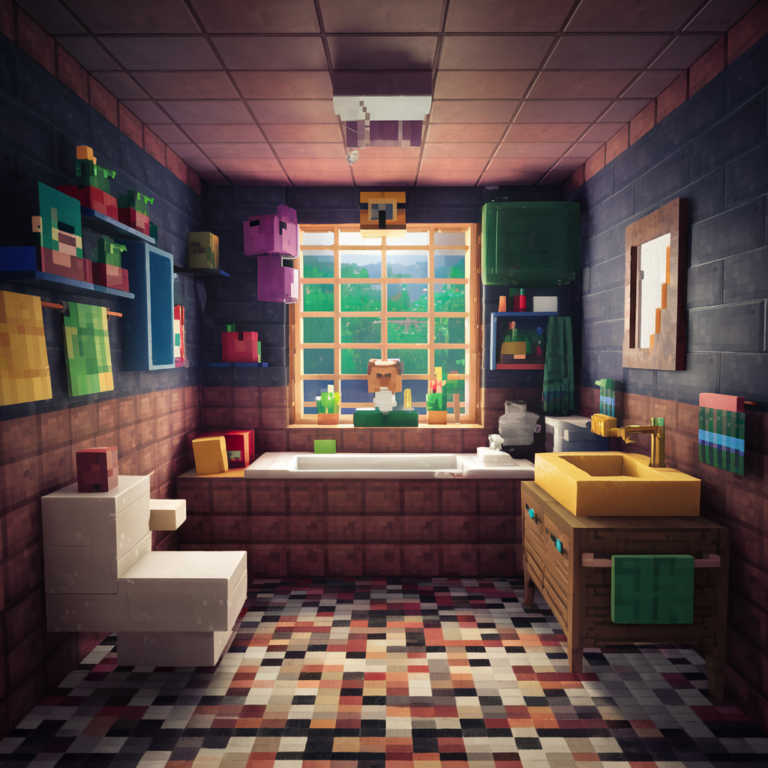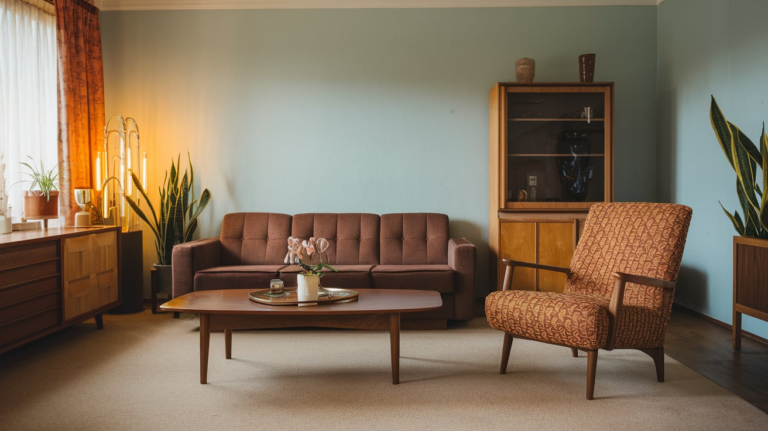21 Tiny Kitchen Design Ideas
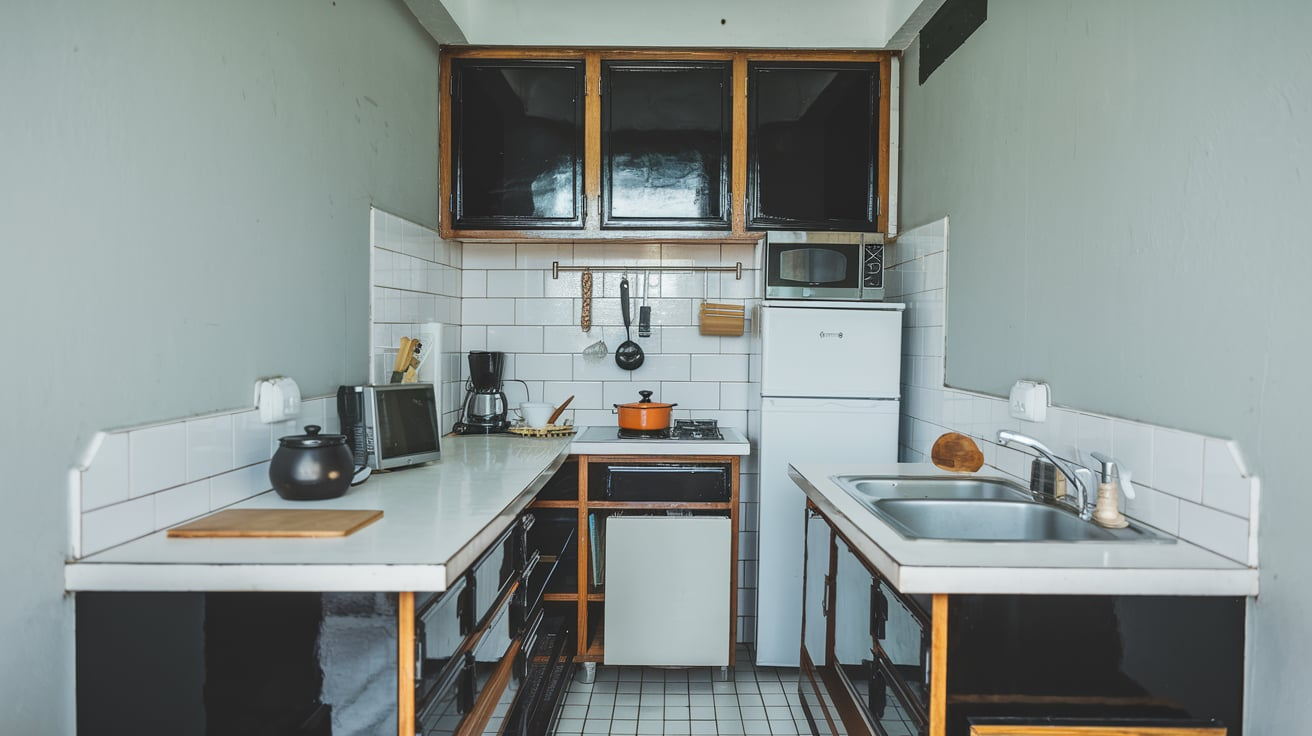
When it comes to small kitchens, every inch matters. Designing a compact kitchen can be as satisfying as solving a challenging puzzle: every piece must fit perfectly to create a space that is both functional and stylish.
Whether you’re working with a kitchenette in a studio apartment or a galley kitchen in a cozy home, clever design choices can make all the difference.
1. Maximize Vertical Space
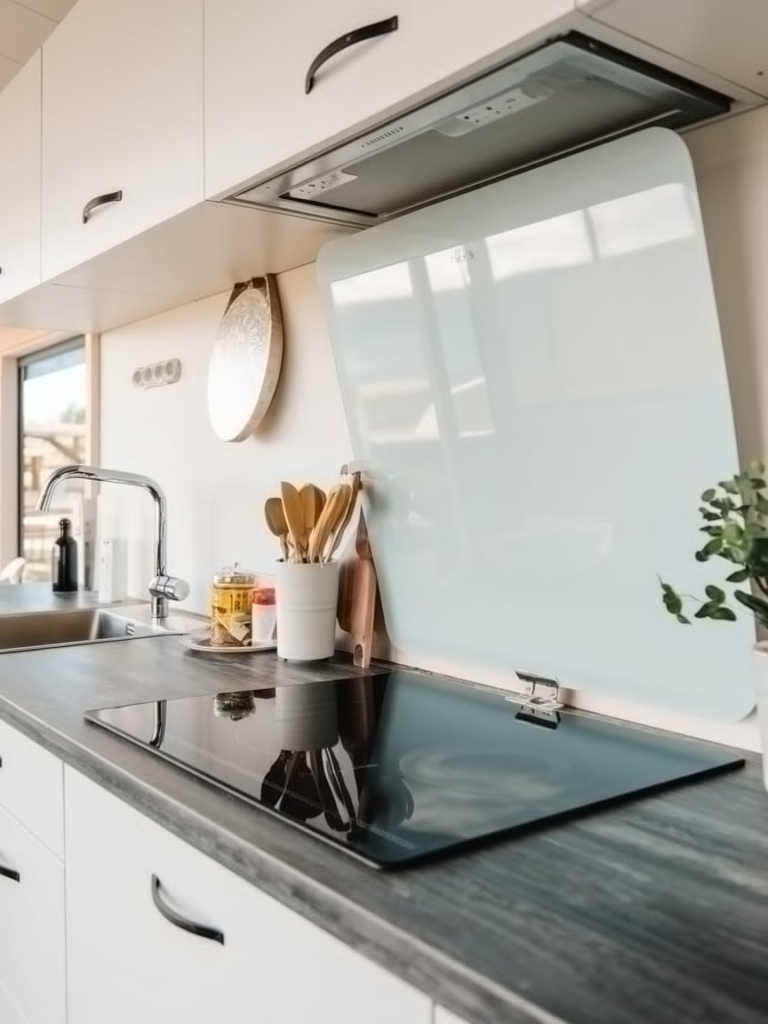
When floor space is limited, think upwards. Install ceiling-high cabinets or open shelving to store items you don’t use daily. Use hooks for hanging pots, pans, or utensils, and don’t forget the space above the fridge—it’s perfect for baskets or extra storage.
2. Opt for Light Colors
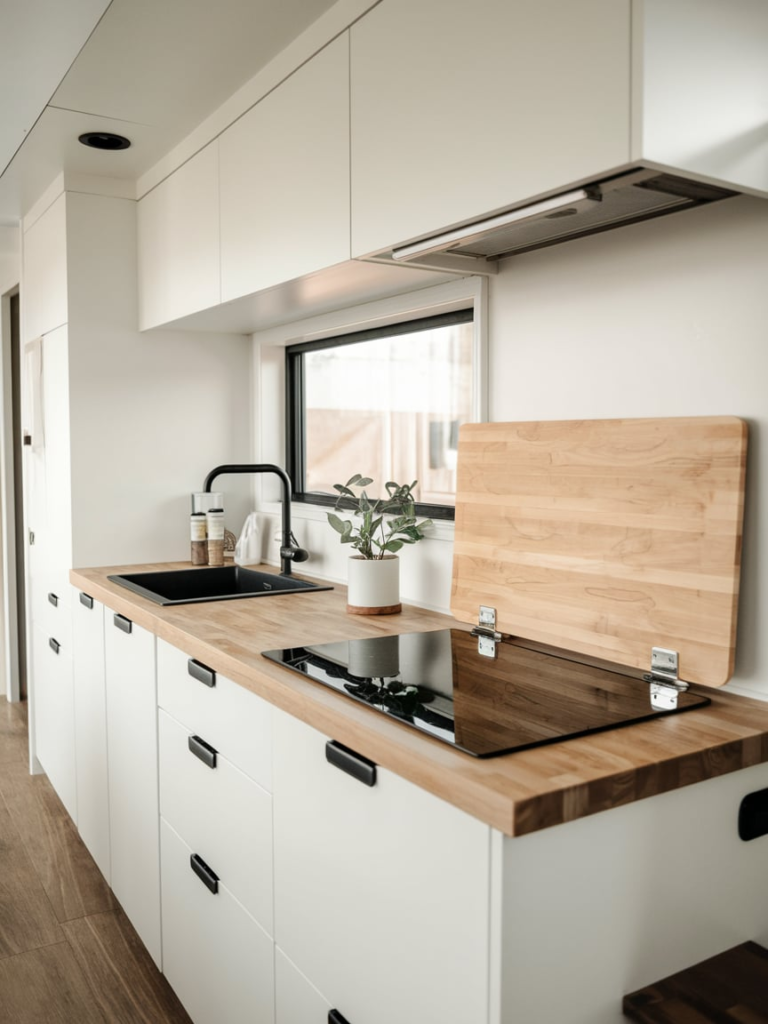
Light and bright colors create the illusion of a larger space. Think white cabinets, pastel walls, and reflective surfaces. A glossy backsplash or countertop can bounce light around, making your kitchen feel airier and more open.
3. Incorporate Multipurpose Furniture
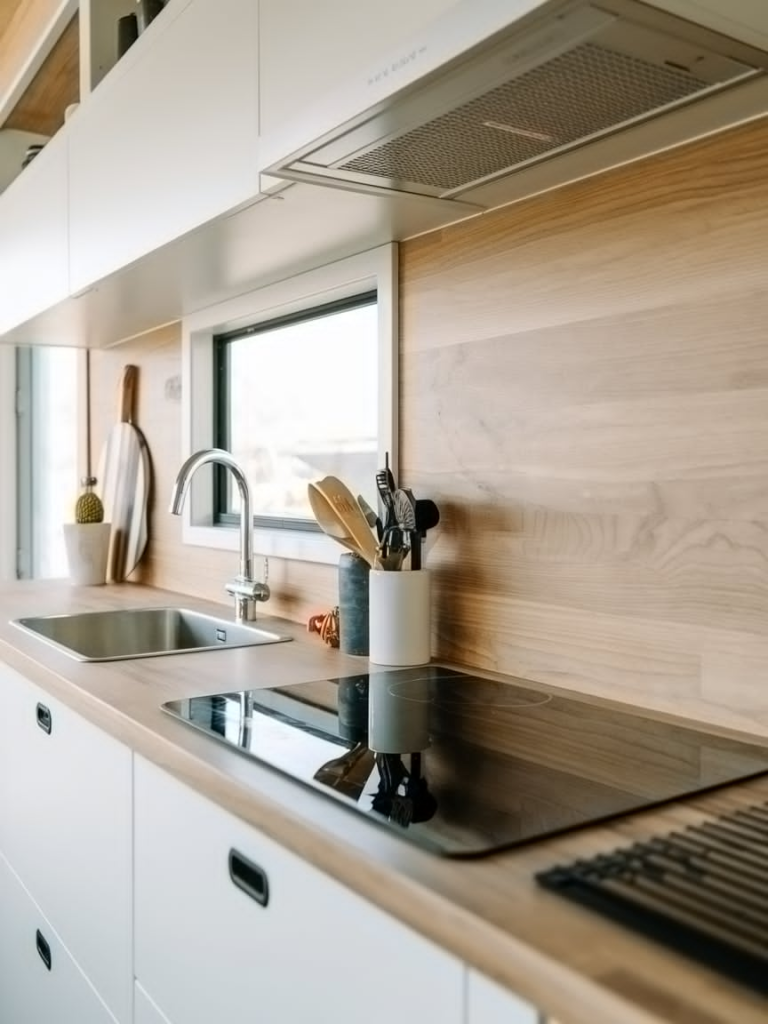
A foldable table or a drop-leaf counter can double as a prep space and a dining area. Look for stools that tuck neatly under countertops to save floor space.
4. Install a Pegboard
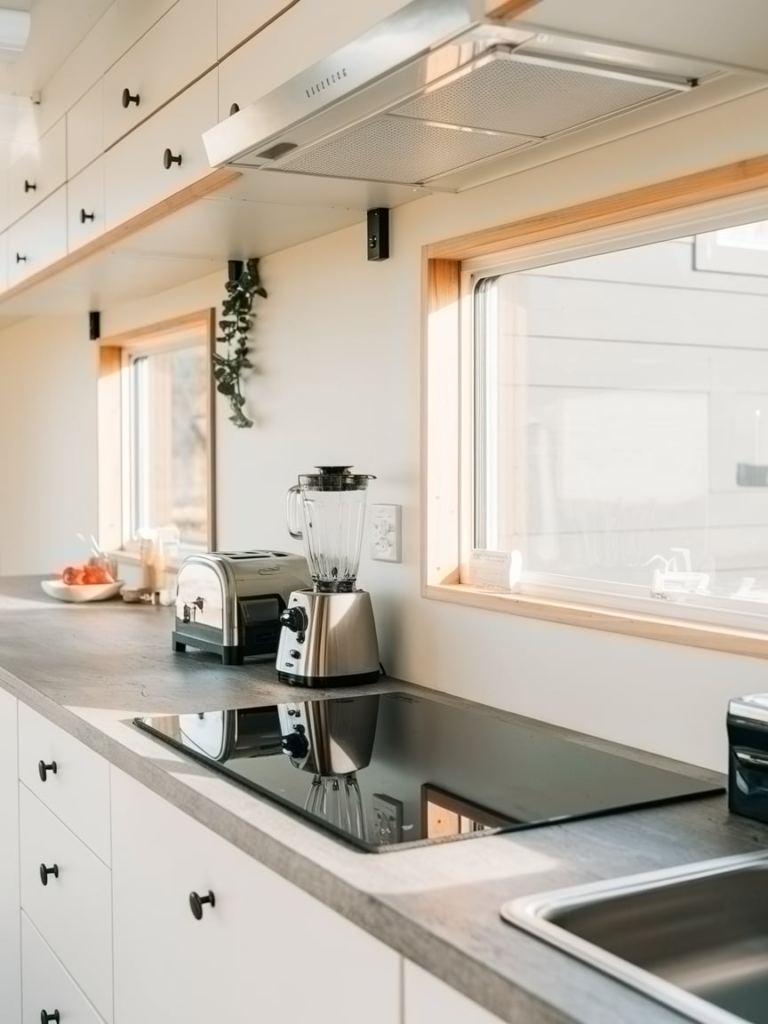
Take inspiration from Julia Child and mount a pegboard on your wall. It’s a smart way to organize and display your cooking tools while keeping them within arm’s reach.
5. Use Glass Cabinet Doors
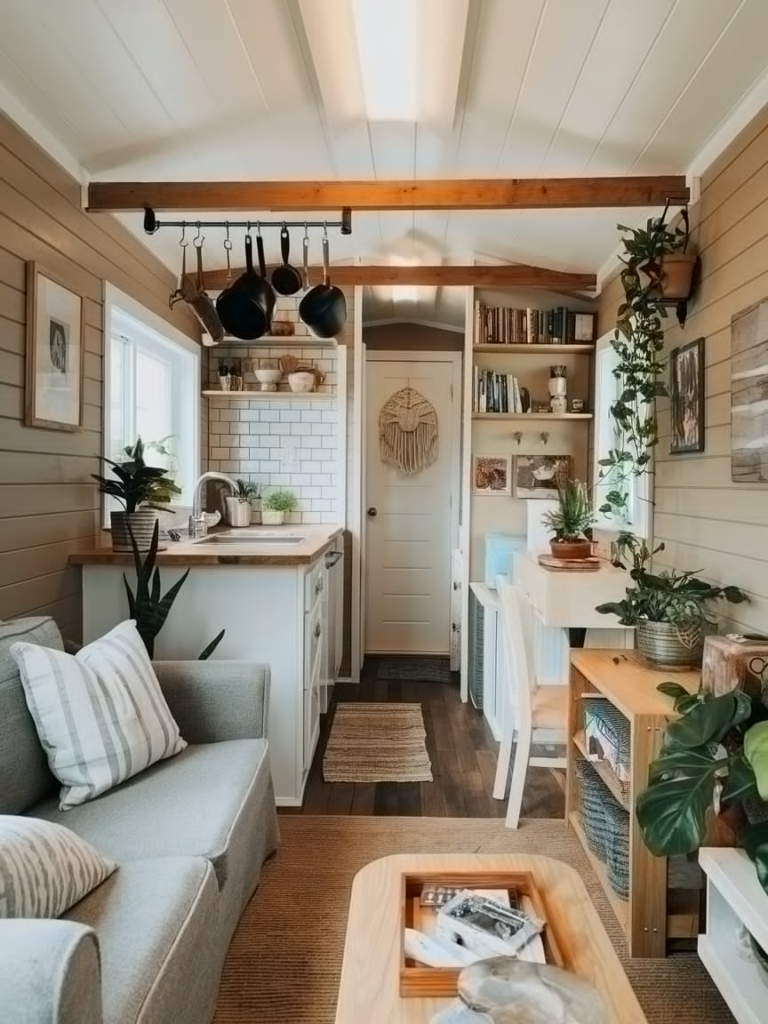
Glass-front cabinets can make your kitchen feel larger by creating a sense of depth. Plus, they encourage you to keep things organized and tidy.
6. Go for Compact Appliances
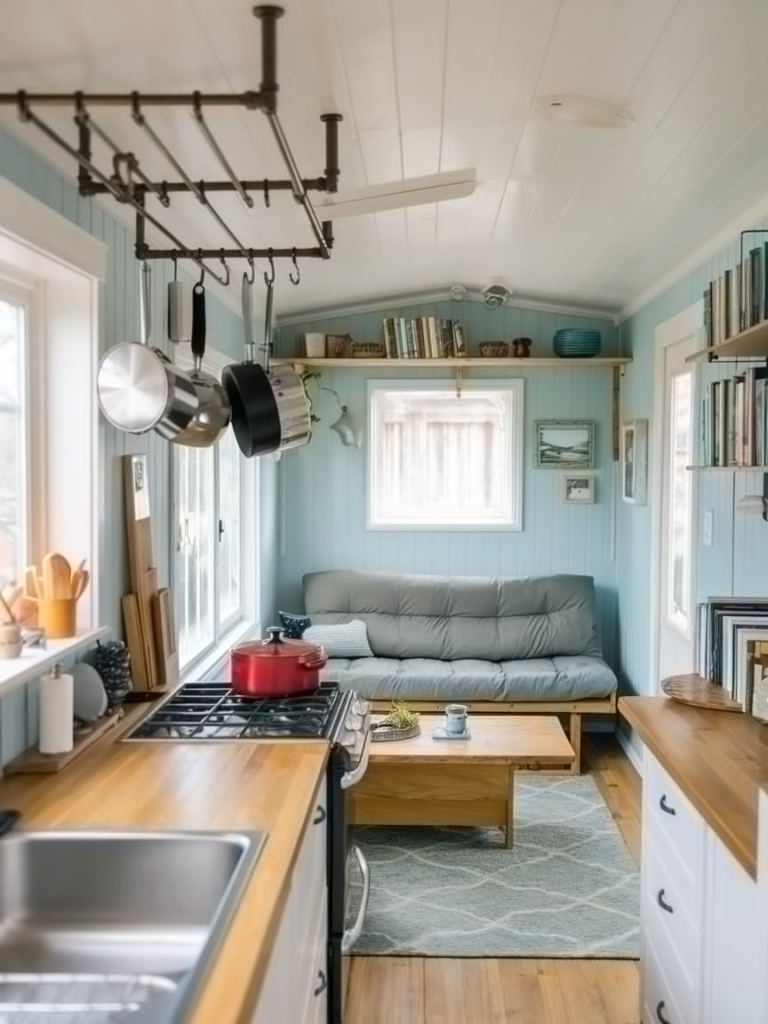
Smaller appliances are a lifesaver in tiny kitchens. Consider a slimline dishwasher, a compact refrigerator, or a two-burner stove. These appliances save space without compromising functionality.
7. Embrace Open Shelving
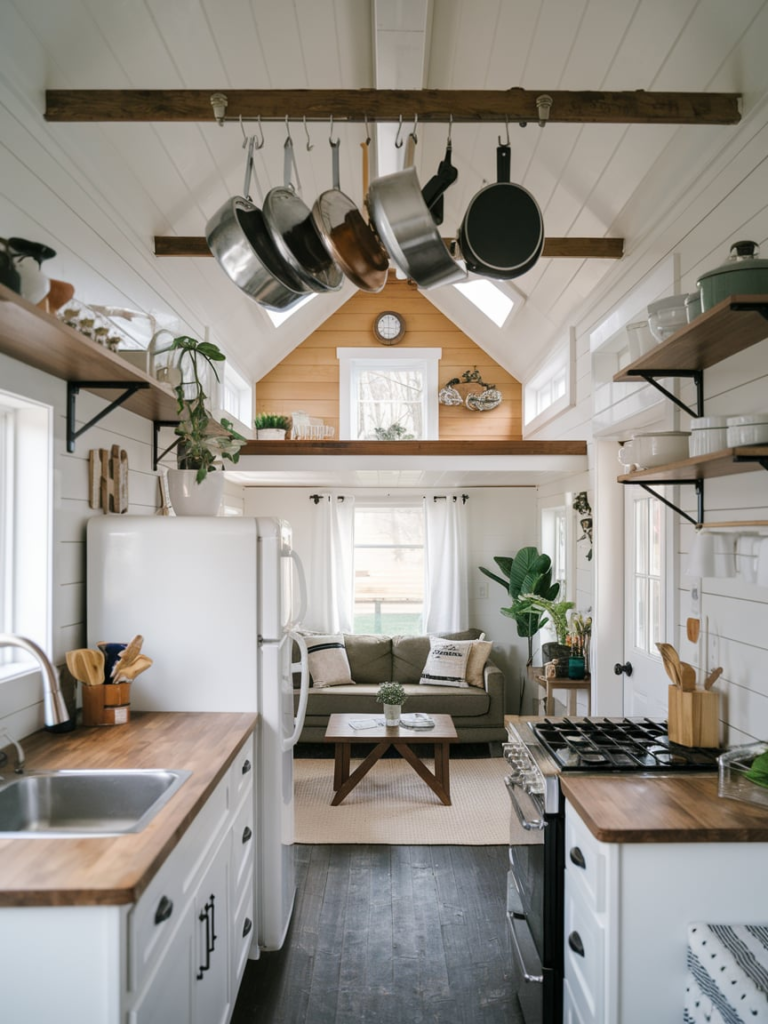
Open shelves can make a small kitchen feel less cramped. Use them to display attractive dishes, glasses, or spices. Just keep in mind that clutter can quickly accumulate, so curate carefully.
8. Add a Rolling Cart
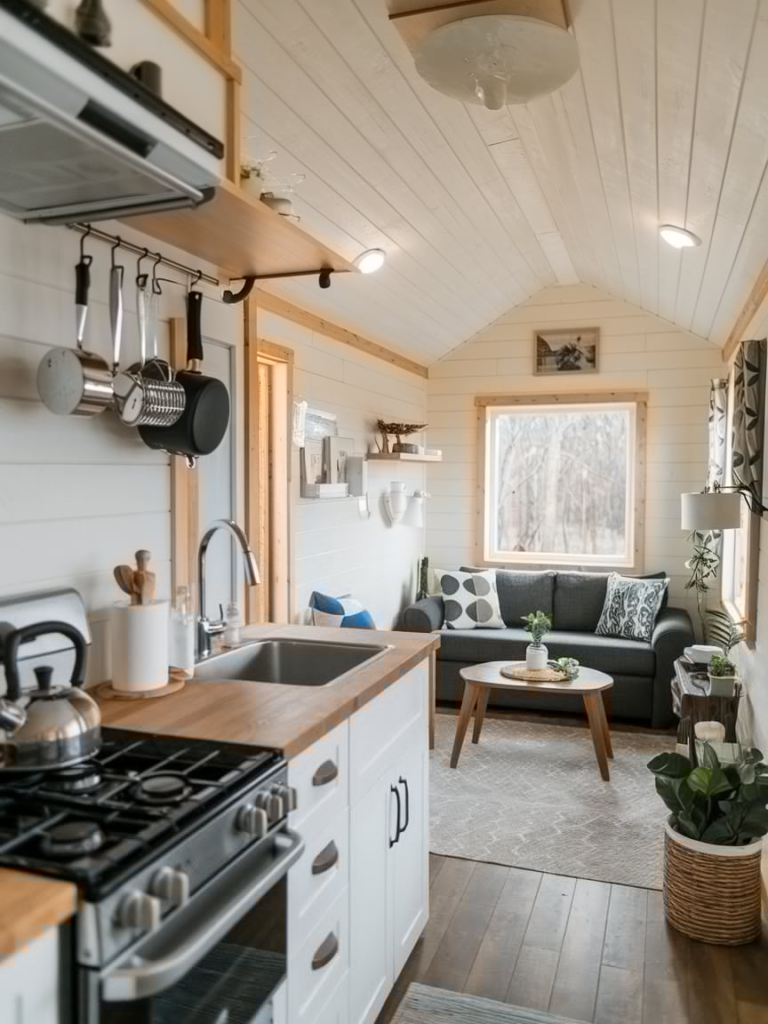
A rolling kitchen cart is a versatile addition. It can serve as extra counter space, a mobile island, or even a serving station. When not in use, tuck it away in a corner.
9. Choose a Single Sink
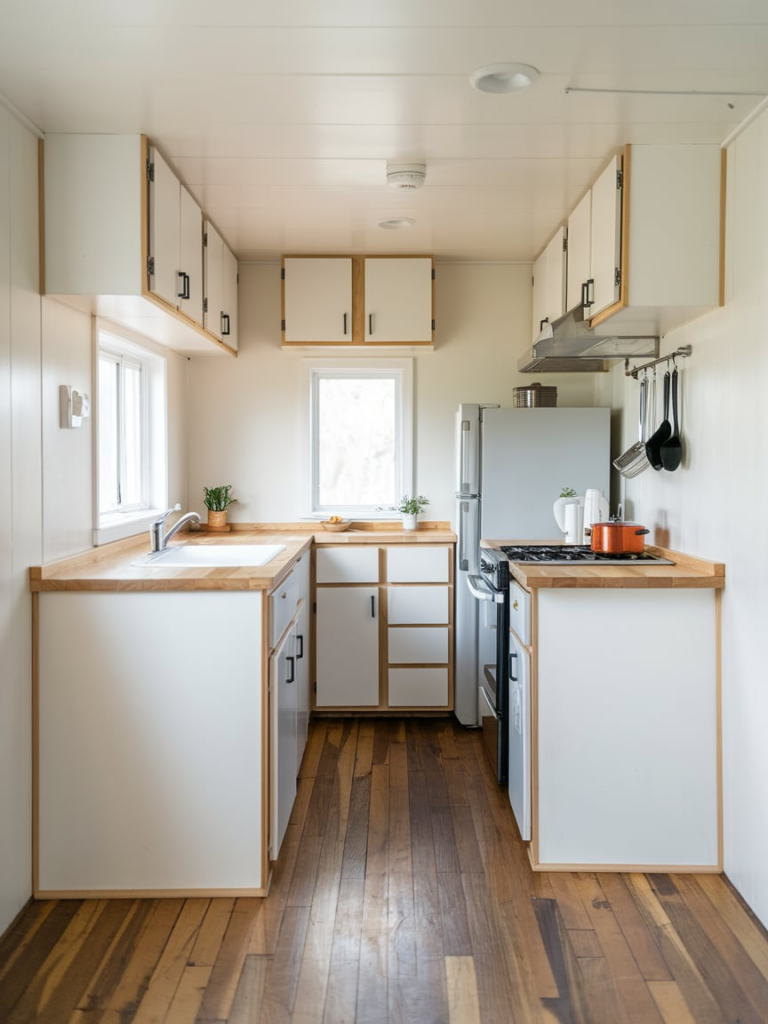
While a double sink might seem appealing, a single-basin sink saves valuable counter space. Select a deep model to accommodate larger pots and pans.
10. Install Under-Cabinet Lighting
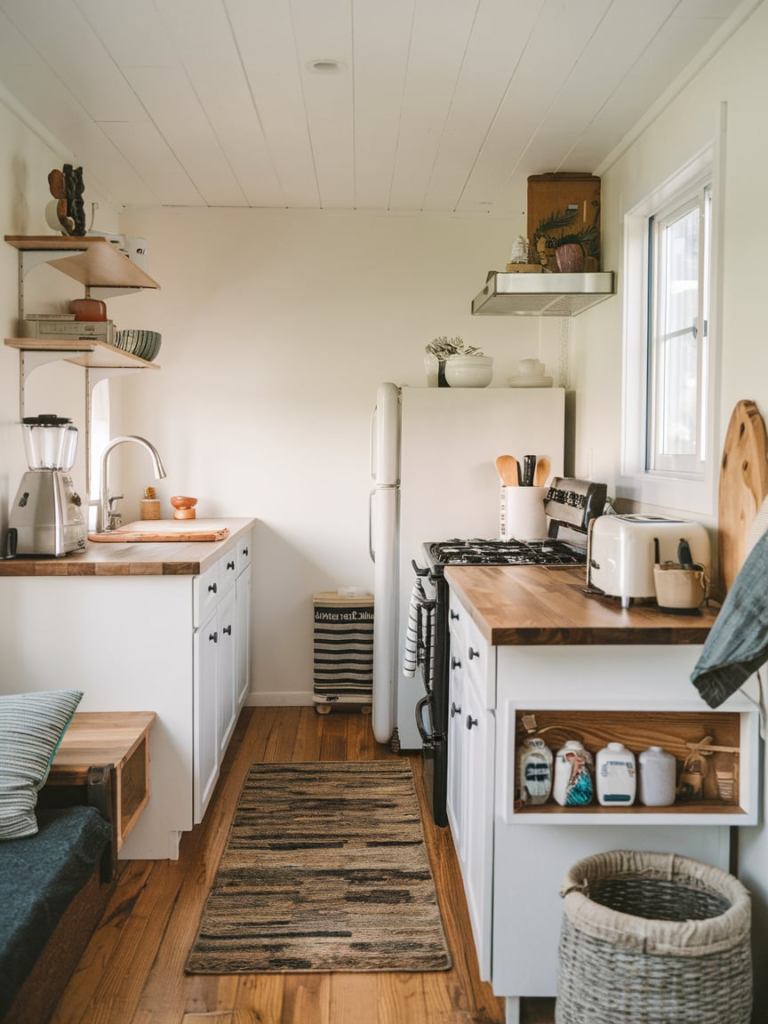
Good lighting is crucial in a small kitchen. Under-cabinet LED strips provide focused light for cooking and create a warm, inviting ambiance.
11. Go Minimalist
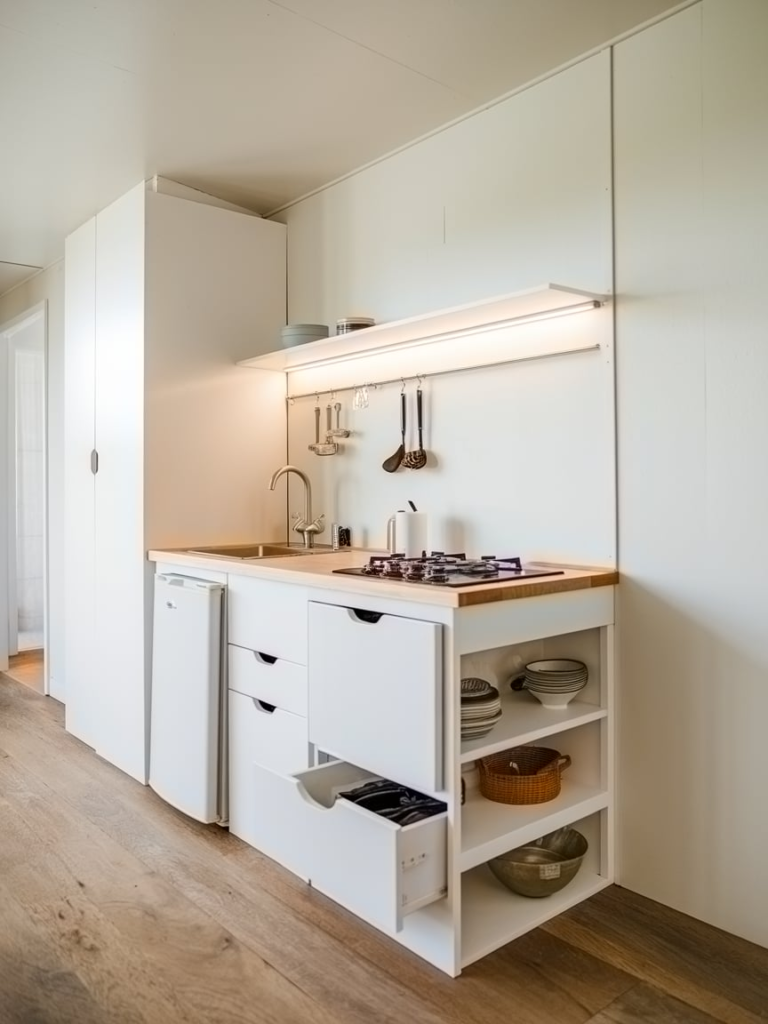
Adopt the “less is more” mindset. Streamline your kitchen essentials to the bare minimum and invest in multi-purpose tools to reduce clutter.
12. Incorporate Reflective Surfaces
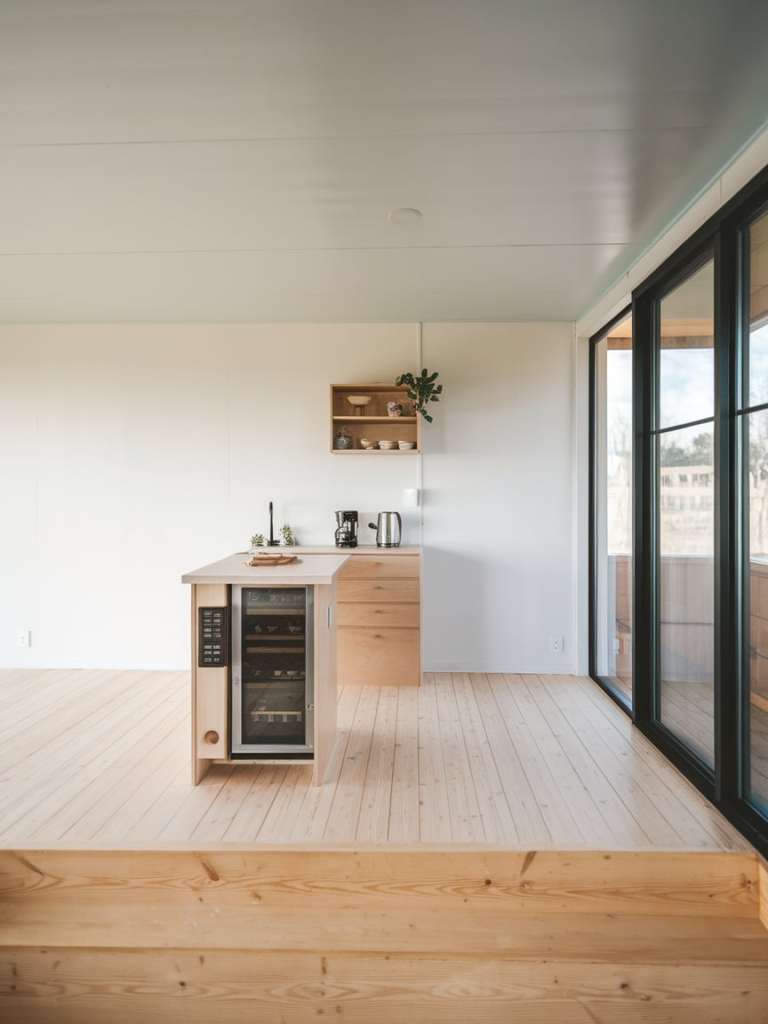
Mirrored backsplashes or shiny countertops can give the illusion of more space by reflecting light. Even metallic fixtures can contribute to this effect.
13. Use Corner Storage Wisely
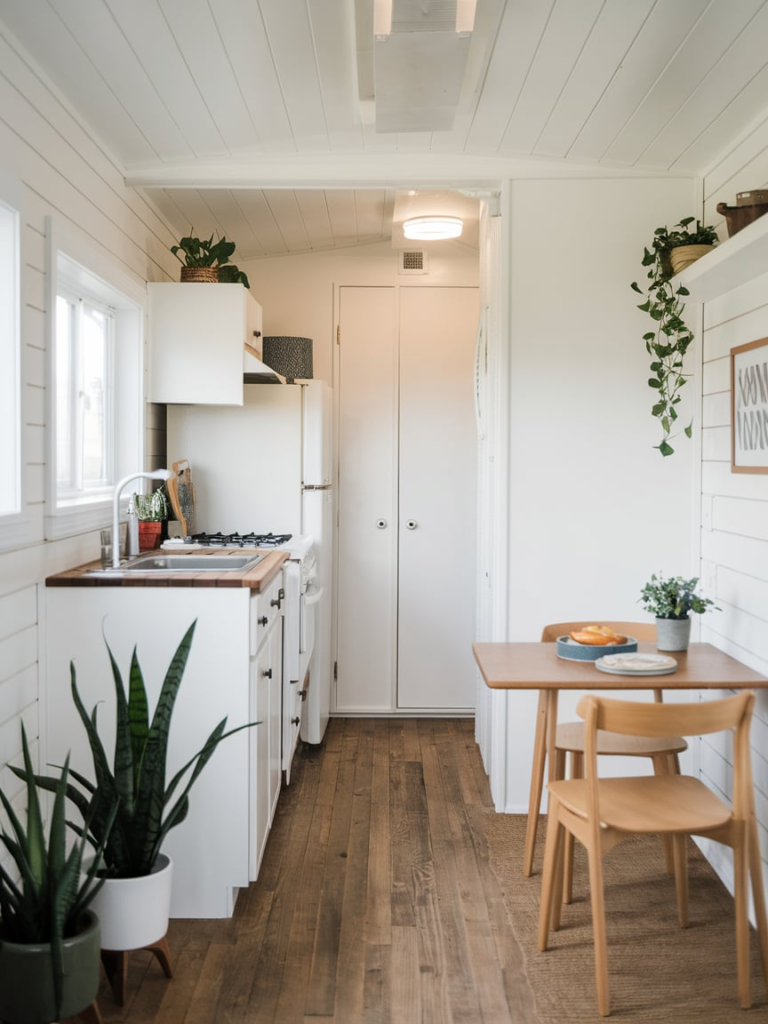
Corners can be tricky in small kitchens. Install lazy Susans, corner drawers, or pull-out shelves to make the most of these awkward spots.
14. Hang Utensils and Pans
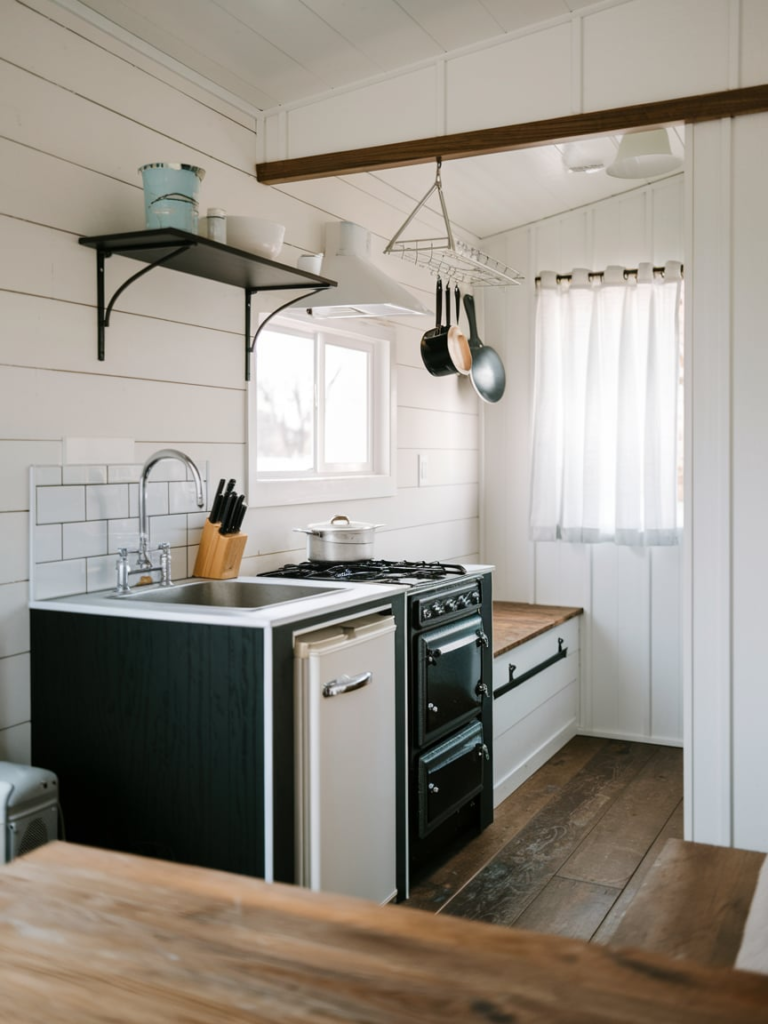
Wall-mounted racks or magnetic strips are perfect for storing utensils, knives, or pans. This keeps your tools accessible and frees up drawer space.
15. Choose a Slim Island
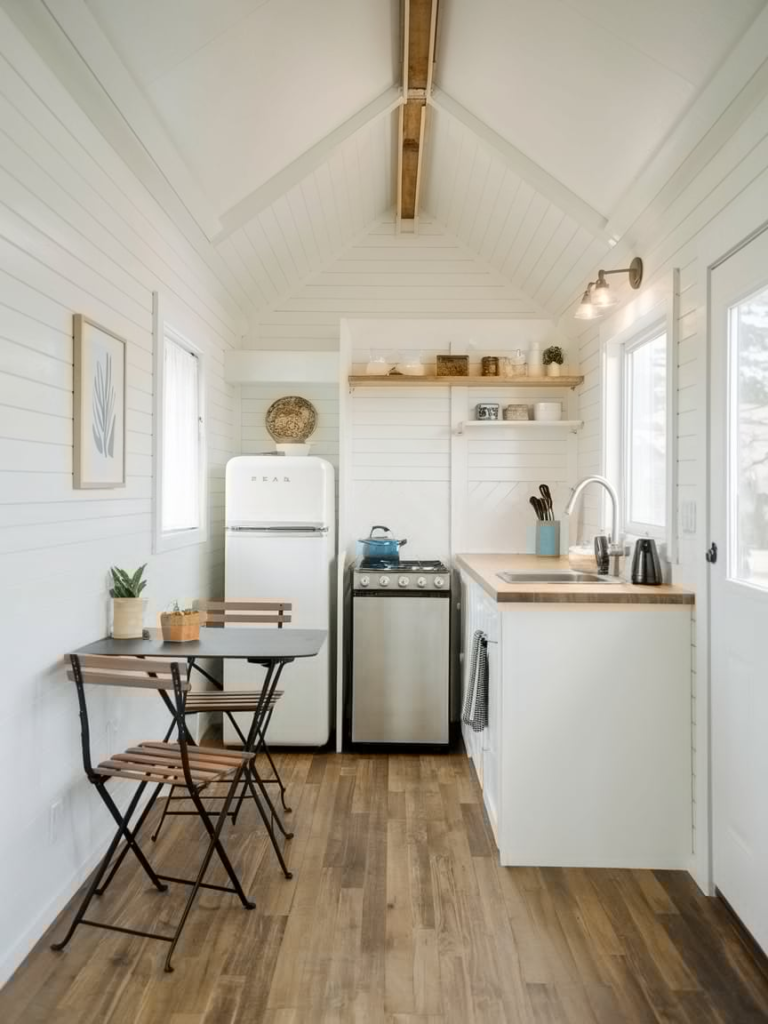
If you dream of a kitchen island but lack space, consider a narrow, slimline island. It provides extra workspace and storage without overwhelming the room.
16. Create Zones
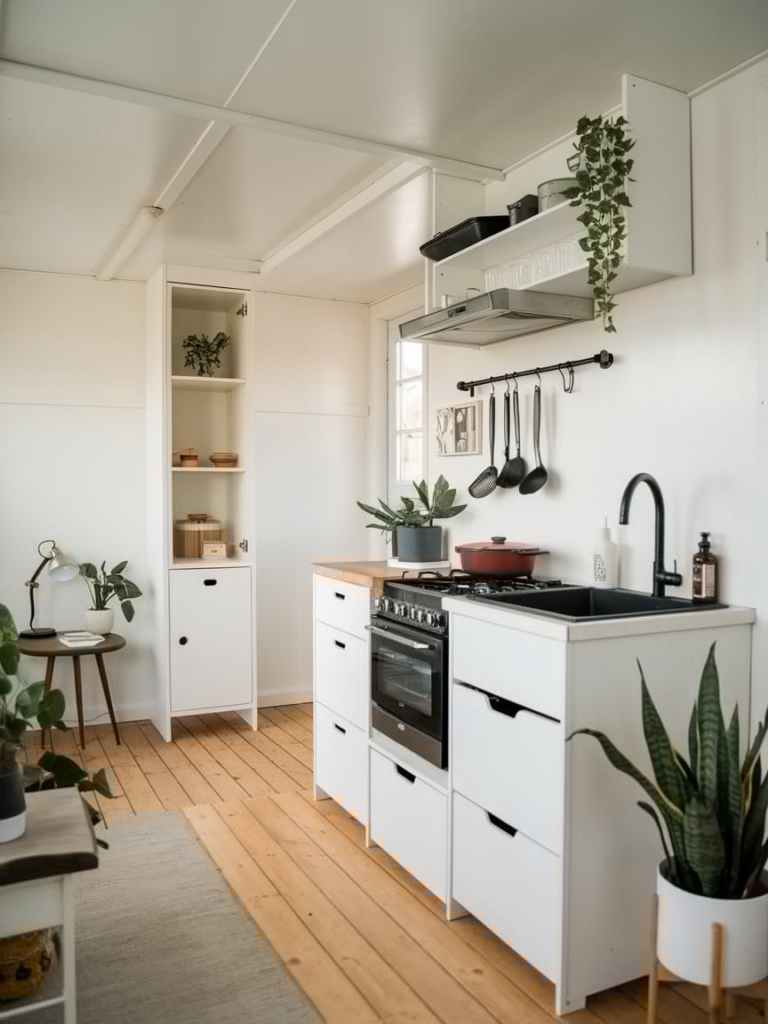
Even in a small kitchen, zoning is essential. Designate areas for prep, cooking, and cleaning. This approach keeps your space organized and efficient.
17. Install Pocket Doors
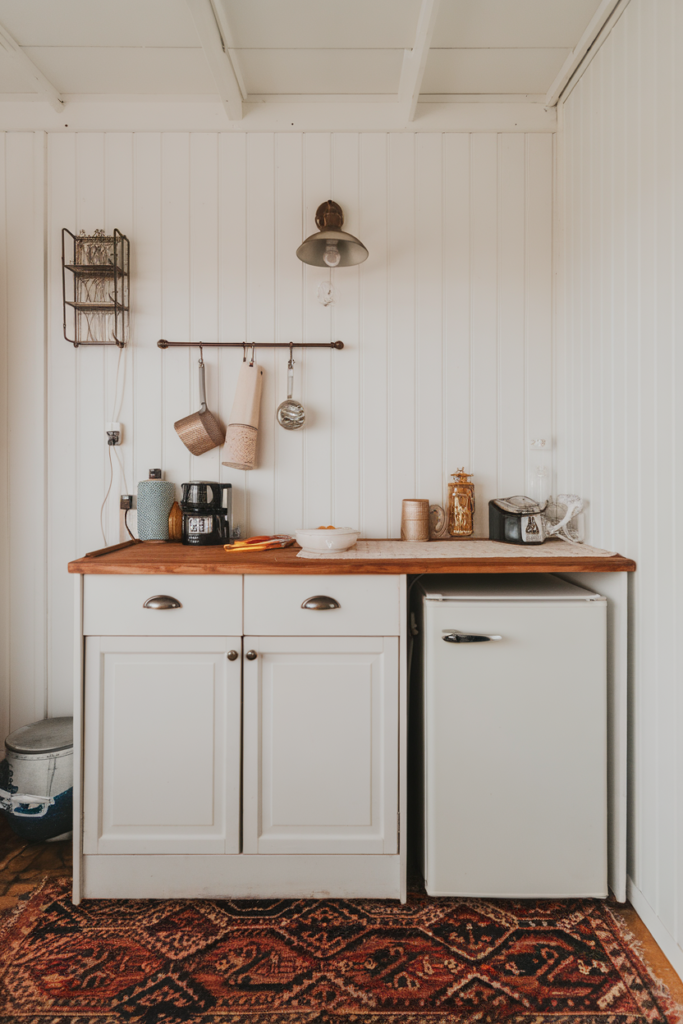
Traditional swinging doors can eat up precious floor space. Replace them with pocket doors or sliding barn doors to free up room.
18. Opt for Built-In Seating
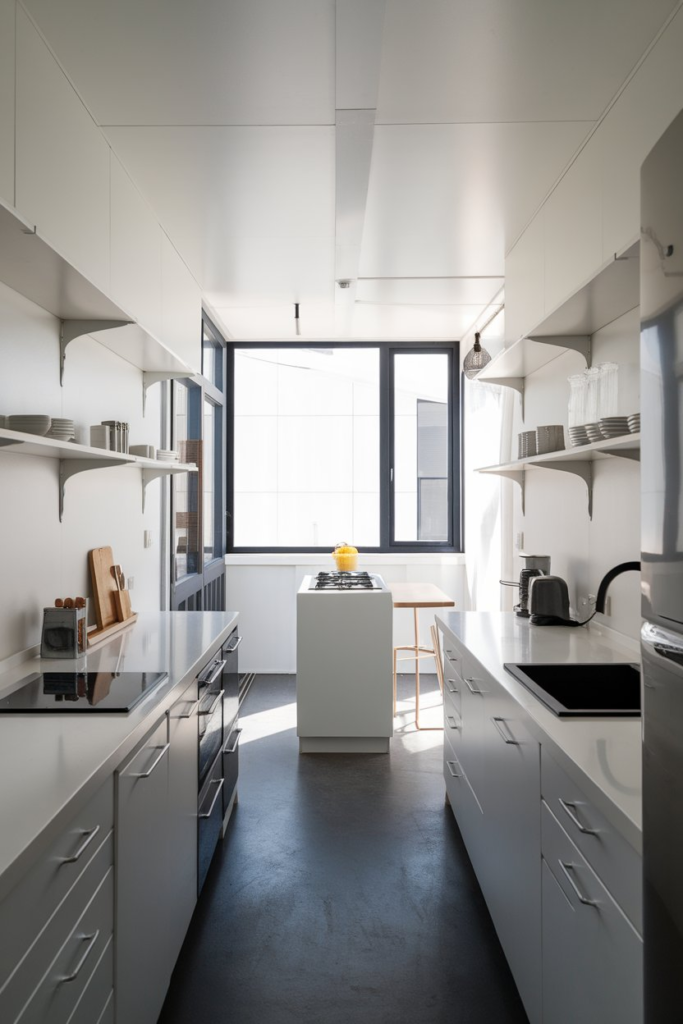
If your kitchen doubles as a dining area, consider built-in banquette seating. It’s a space-saving solution that often includes hidden storage beneath the seats.
19. Use Transparent Furniture
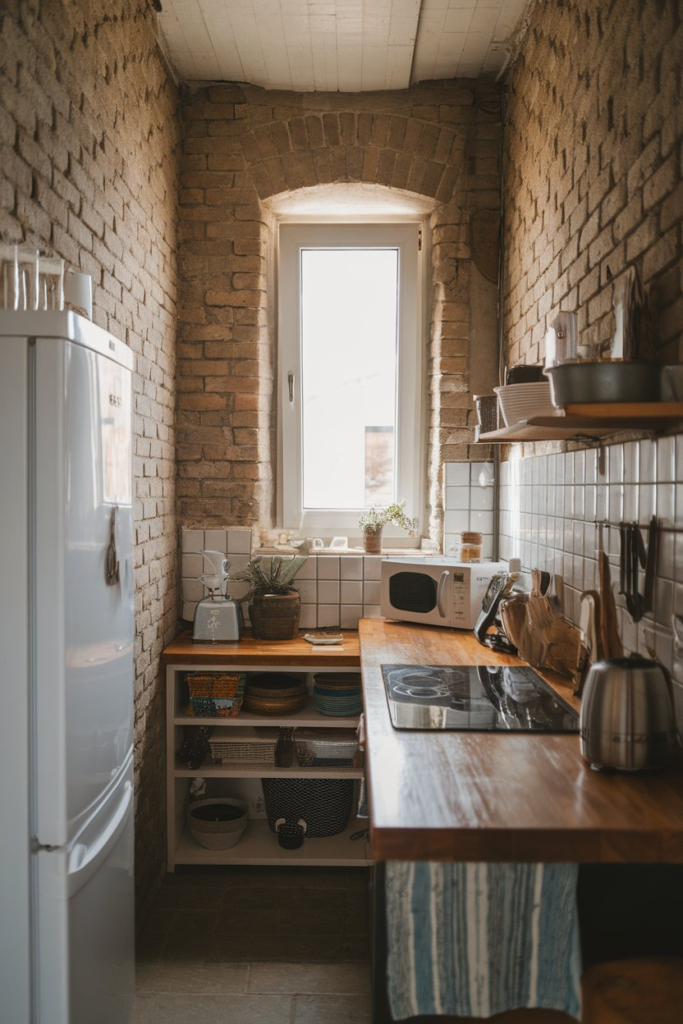
Clear acrylic or glass chairs and tables take up less visual space, making your kitchen feel larger. They’re perfect for creating an open and airy vibe.
20. Invest in Smart Storage Solutions
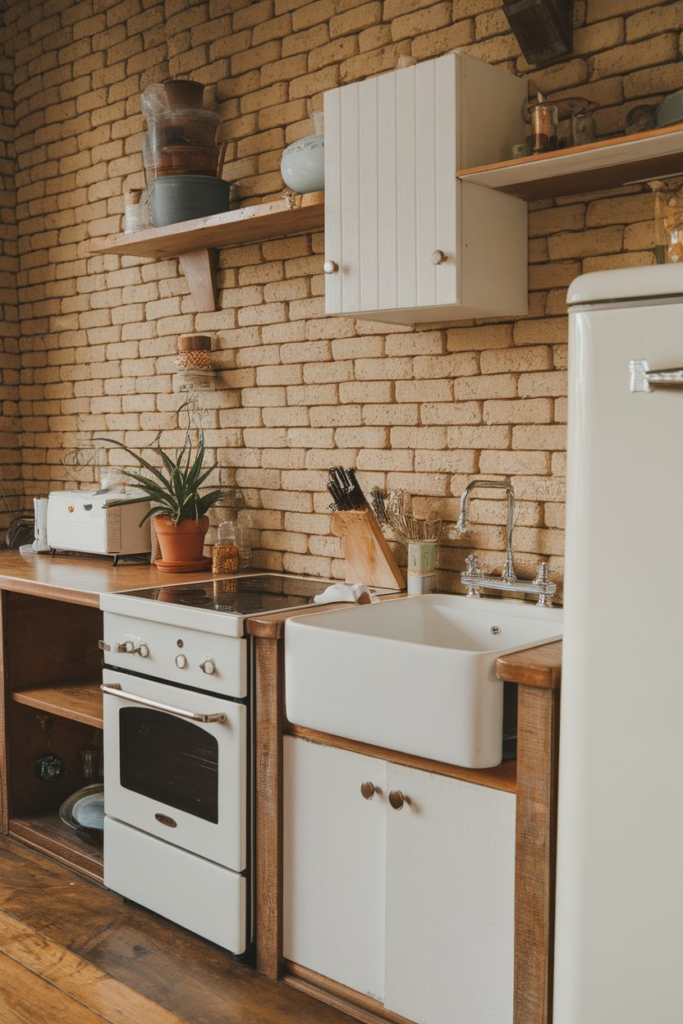
From pull-out pantries to custom drawer organizers, smart storage solutions can revolutionize your tiny kitchen. Every nook and cranny can be optimized for storage.
21. Personalize Your Space
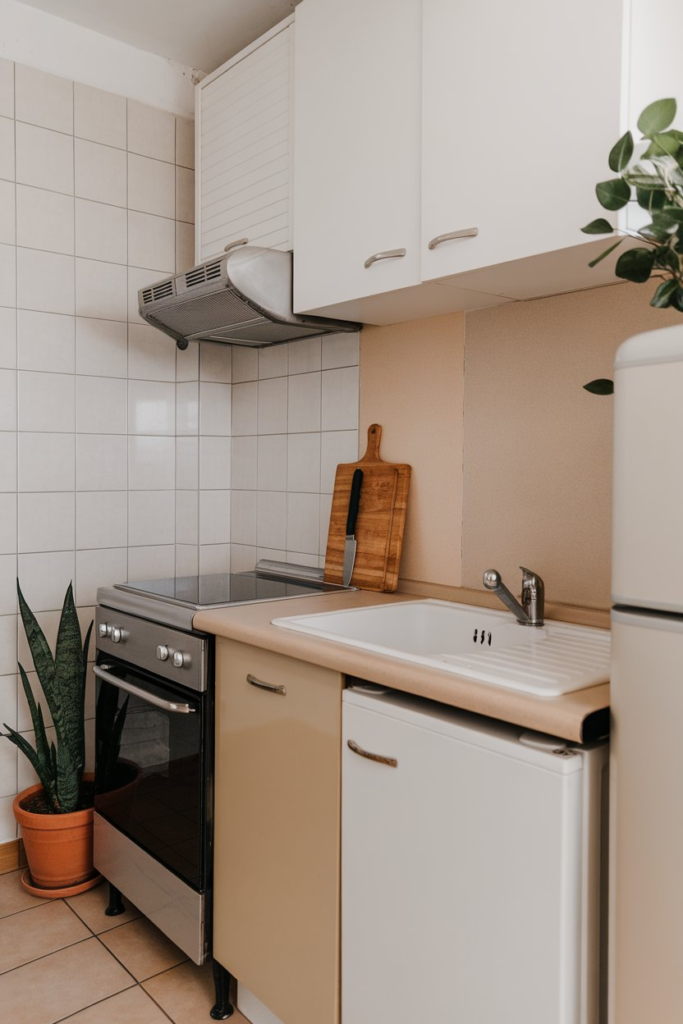
Finally, don’t forget to add a personal touch. Whether it’s a colorful rug, a piece of art, or a small herb garden, your kitchen should reflect your personality and make you feel at home.
Conclusion
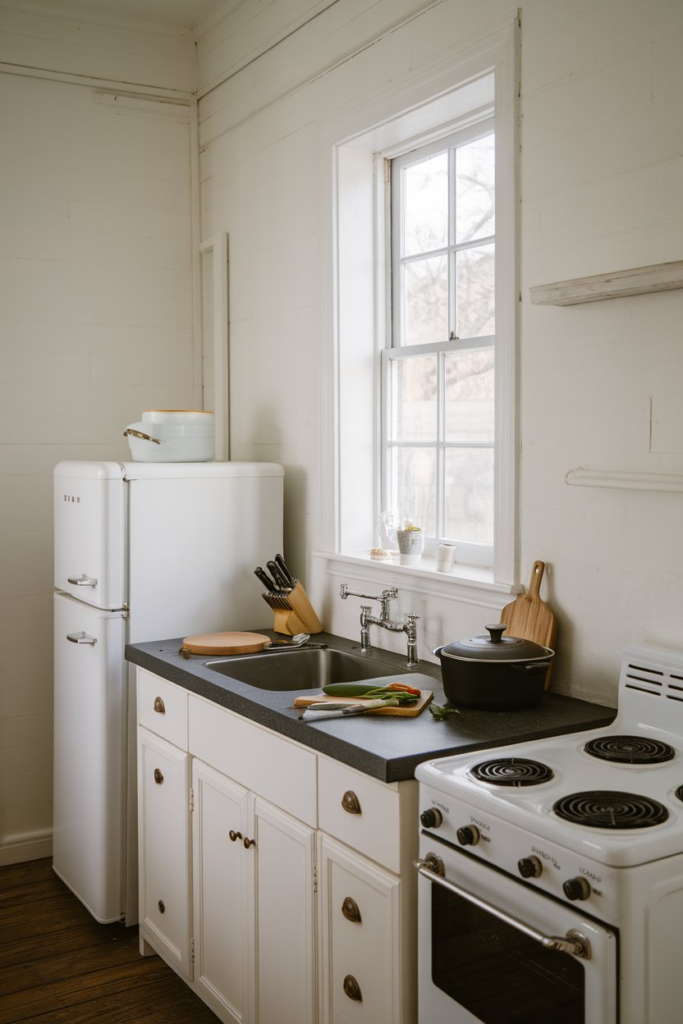
Designing a tiny kitchen requires a balance of creativity and practicality. By focusing on clever storage, thoughtful layouts, and smart design choices, you can transform even the smallest space into a culinary haven.
Remember, a small kitchen is not a limitation but an opportunity to embrace resourceful design. With these 21 ideas, your tiny kitchen can punch well above its weight in style and functionality.


