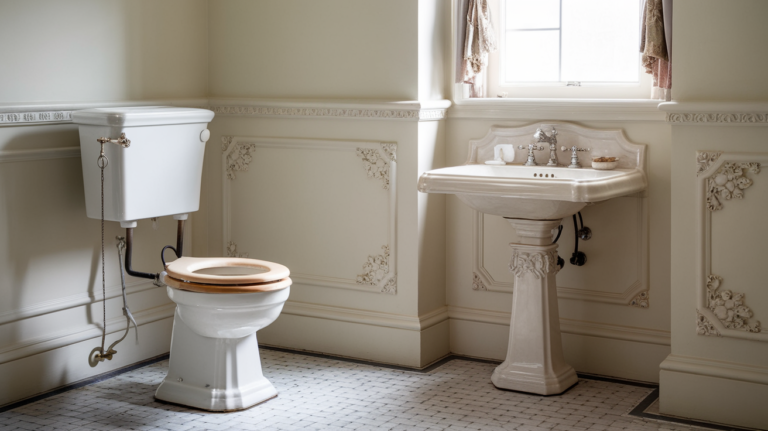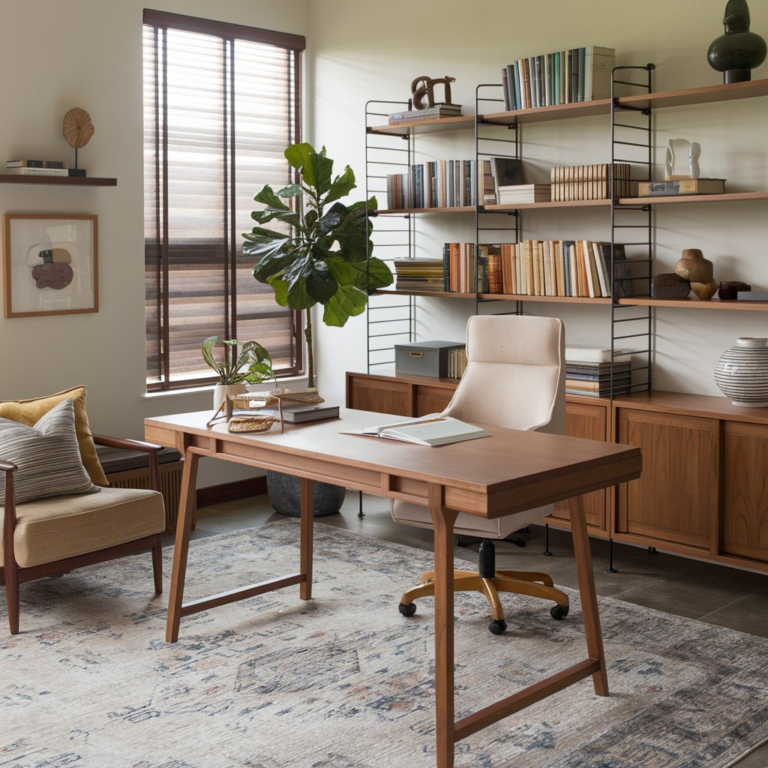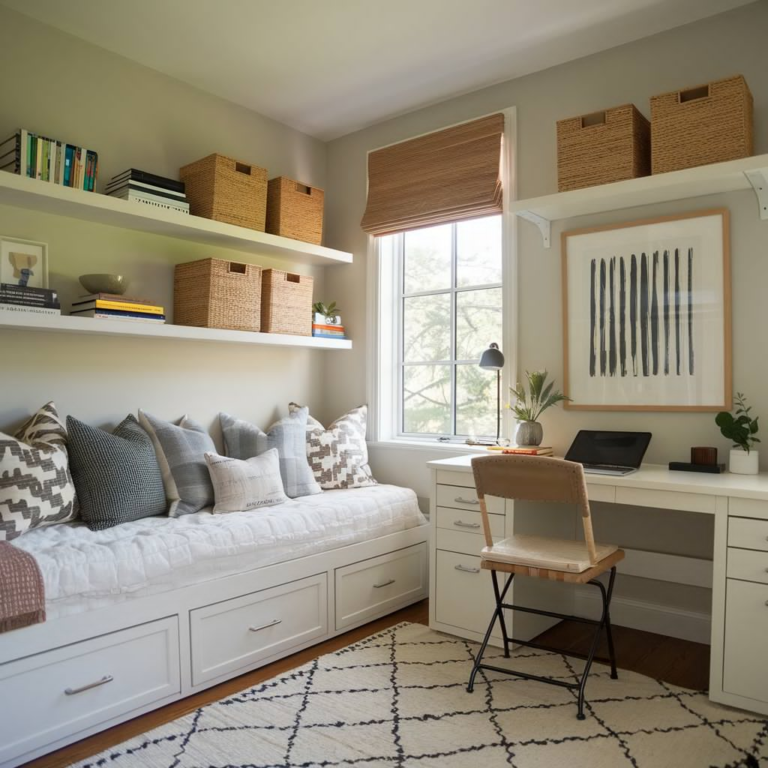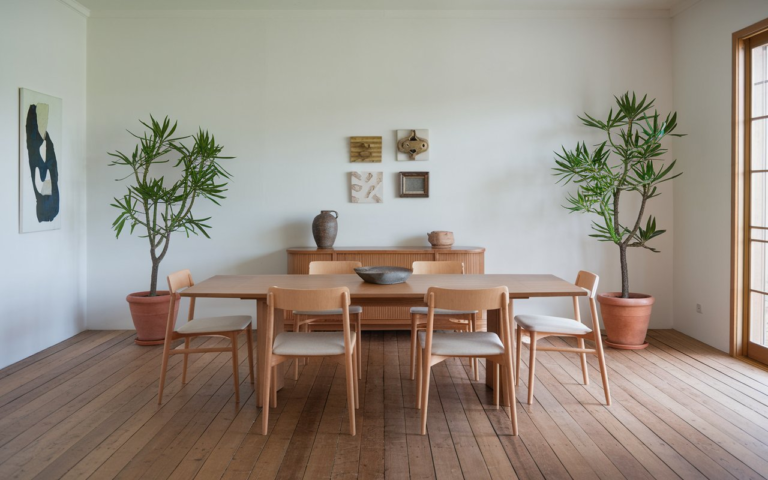20 Barndominium Floor Plan Ideas Your Ultimate Guide
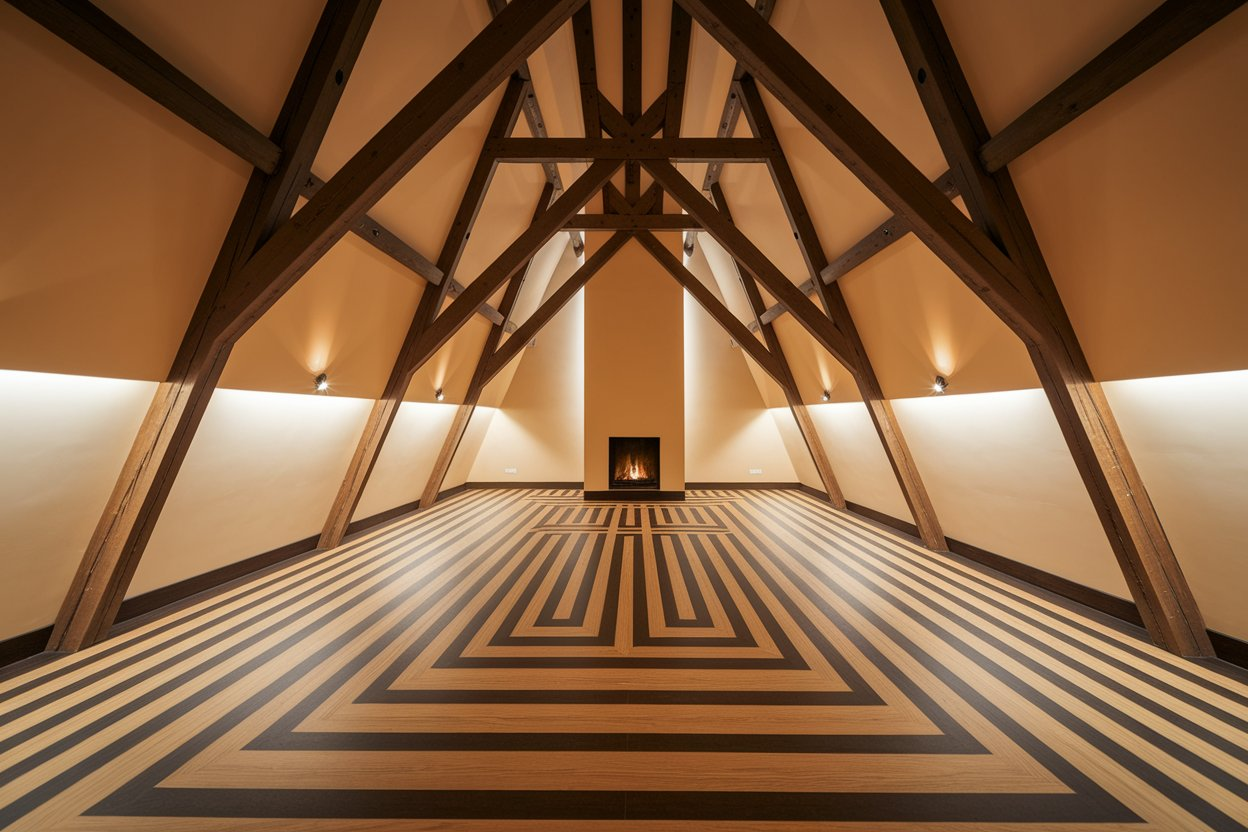
Barndominiums are revolutionizing home design, blending rustic charm with modern functionality.
Whether you dream of an open-concept living space, a multi-story retreat, or a compact yet efficient layout, finding the right barndominium floor plan is crucial.
1. The Classic Open-Concept Plan
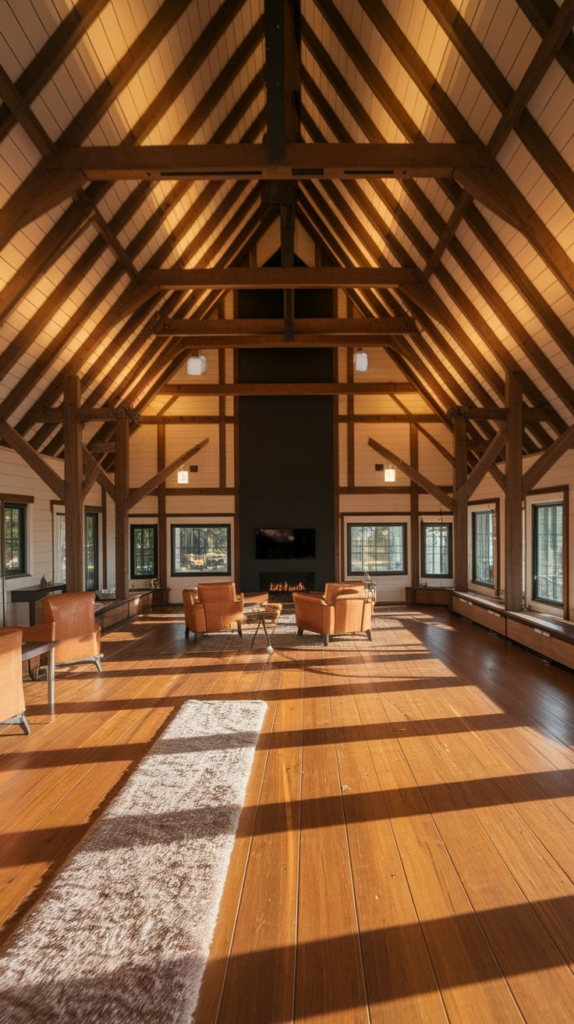
Nothing says barndominium quite like an open floor plan. A seamless flow between the kitchen, dining, and living room creates an airy, inviting atmosphere. This design is perfect for entertaining, keeping the family connected, and maximizing space.
2. The Loft-Style Retreat
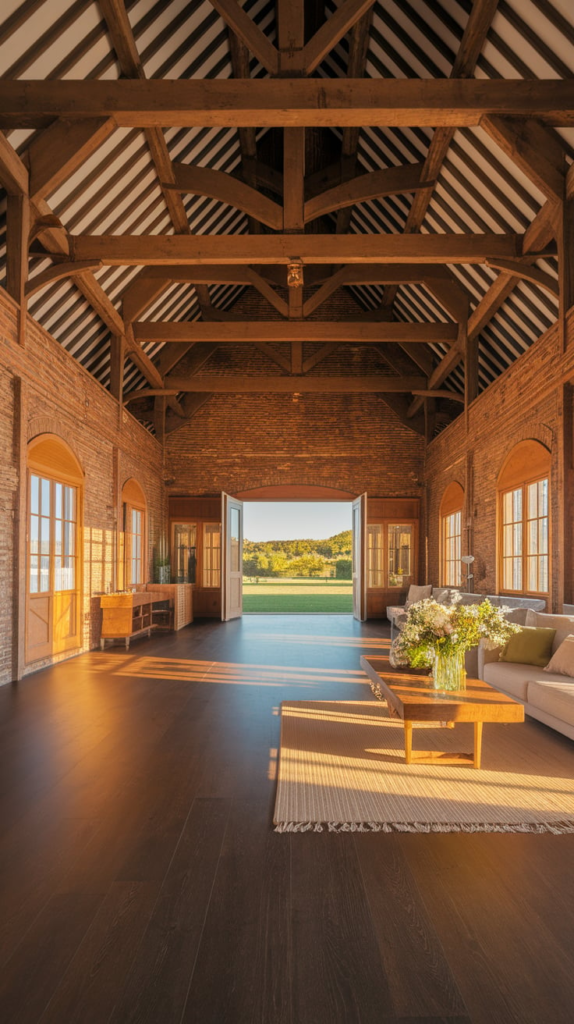
Want to take advantage of vertical space? A loft-style barndominium offers a cozy second-floor retreat while keeping the main living area spacious. Use the loft as a home office, reading nook, or guest bedroom.
3. The Split-Bedroom Layout
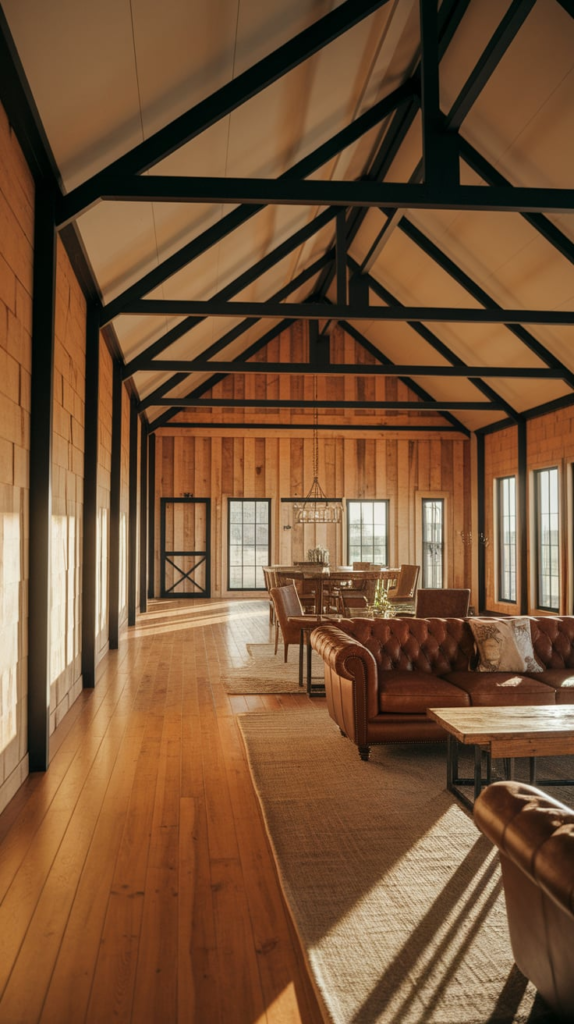
If privacy is a priority, a split-bedroom plan positions the master suite on one end of the house and additional bedrooms on the opposite side. This layout is ideal for families who appreciate quiet personal spaces.
4. The Barn-Inspired Farmhouse
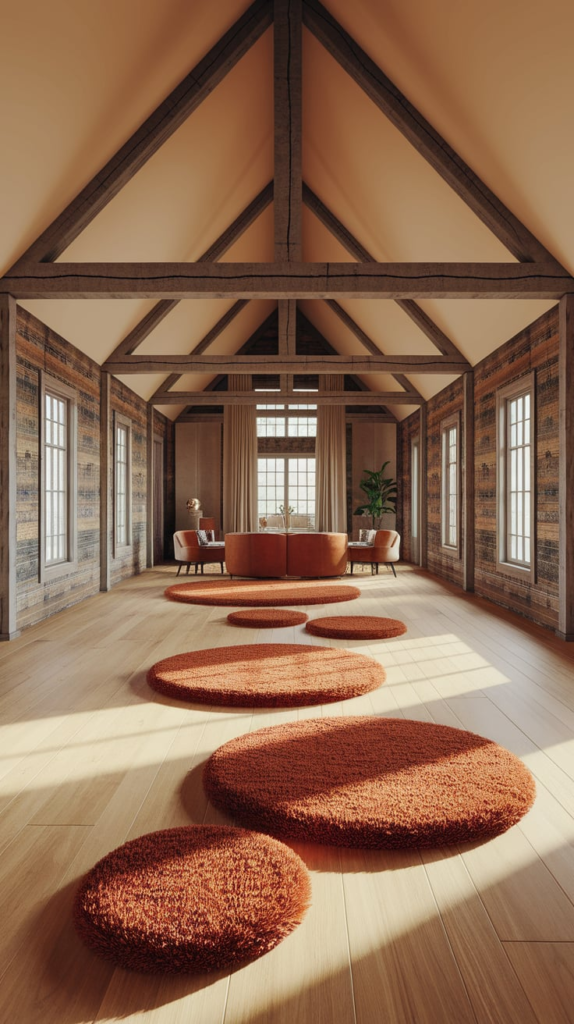
A floor plan that pays homage to its barn roots! Think high vaulted ceilings, exposed wooden beams, and large windows to bring in natural light. This layout blends the rustic appeal of a barn with modern comfort.
5. The Workshop-Integrated Home
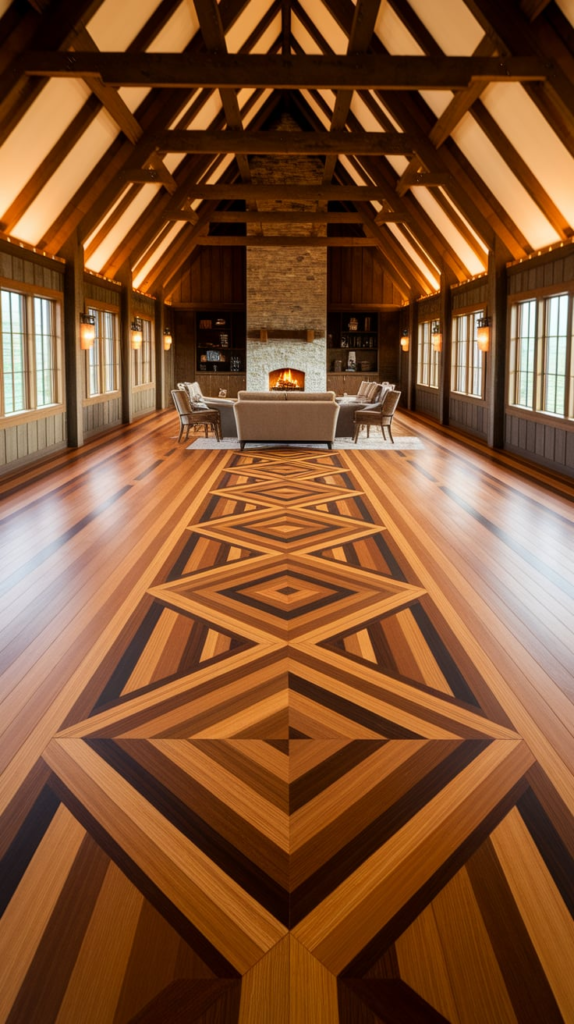
For those who need a dedicated workspace, this design connects a spacious workshop or garage directly to the home. Whether you’re a mechanic, artist, or woodworker, this plan keeps your hobbies close without interfering with living spaces.
6. The Wraparound Porch Haven
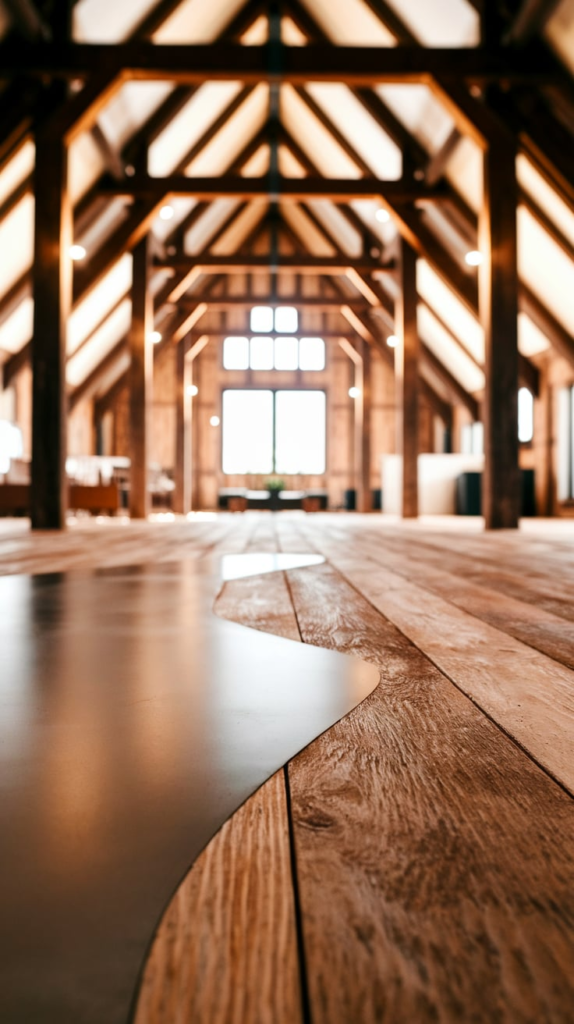
A barndominium isn’t complete without a wraparound porch! This plan extends the living space outdoors, offering plenty of room for rocking chairs, barbecues, and relaxation.
7. The Multi-Generational Layout
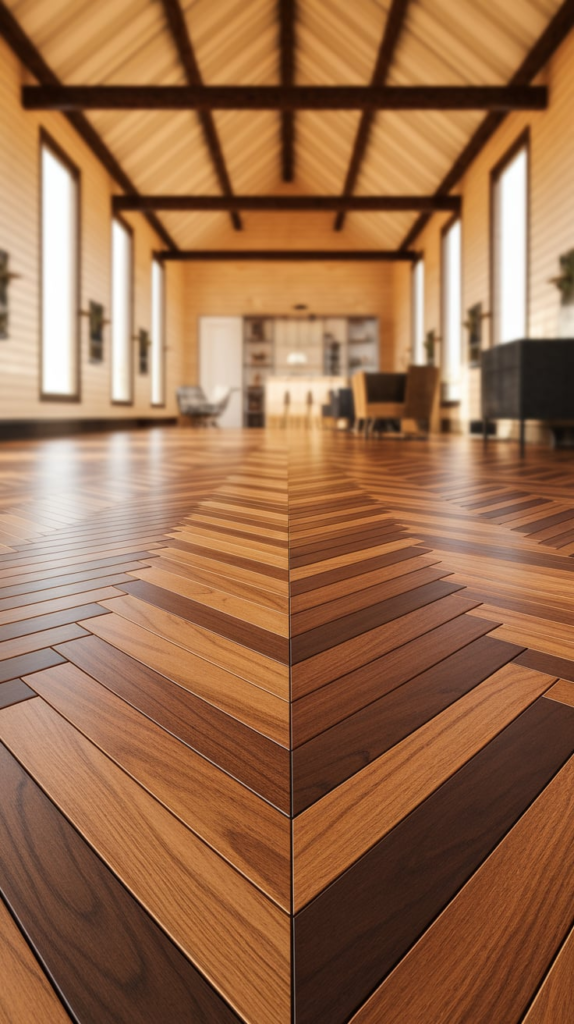
For families who live with parents, grandparents, or adult children, a multi-generational floor plan provides separate living quarters while maintaining shared spaces like the kitchen and living room.
8. The Two-Story Dream Home
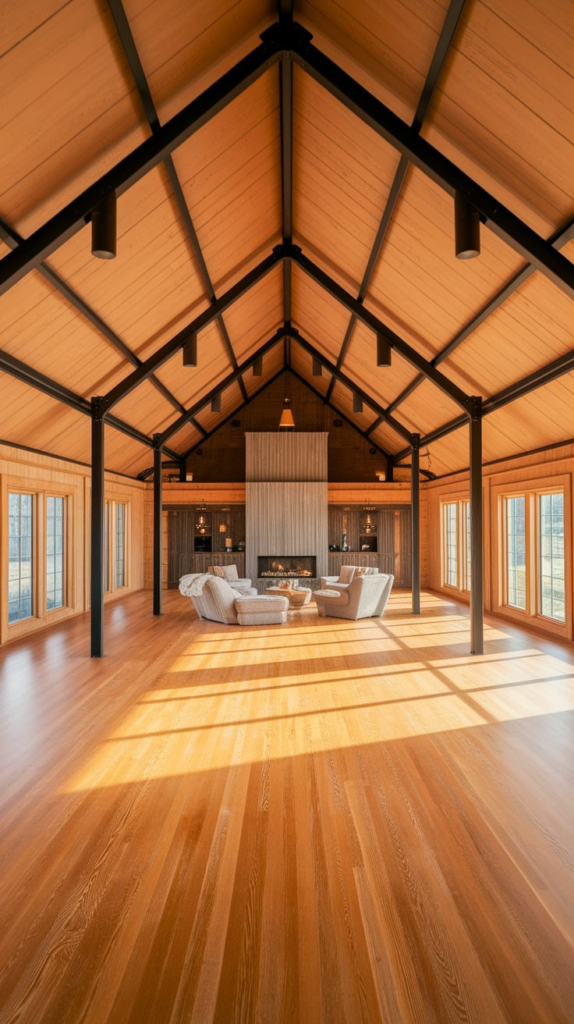
A barndominium doesn’t have to be one level! A two-story layout allows for more bedrooms, a home theater, or even a gym while keeping the footprint compact.
9. The Cozy Cabin-Style Barndo
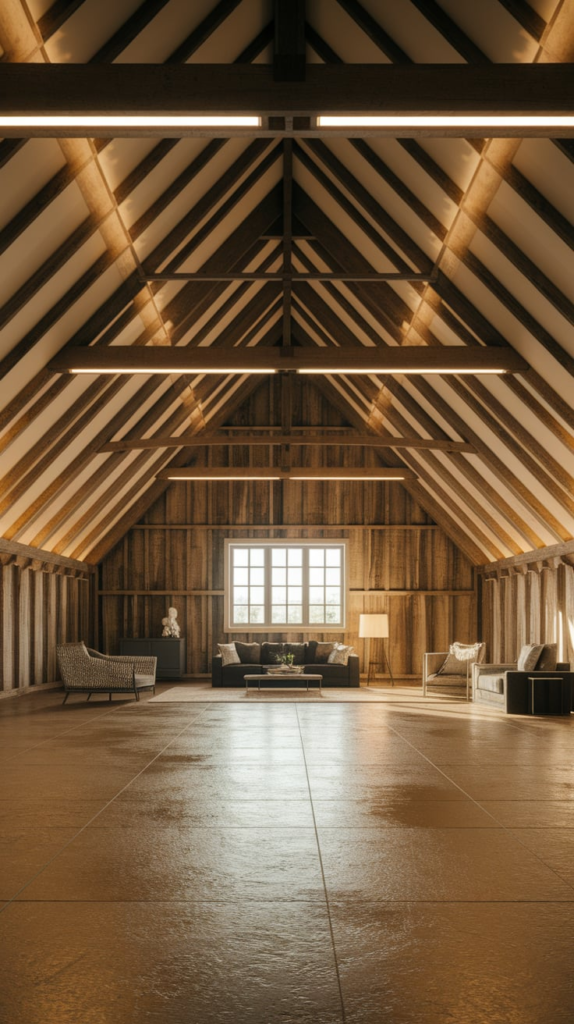
Love the idea of a small, intimate retreat? A cabin-style floor plan prioritizes comfort with warm wooden finishes, a stone fireplace, and efficient use of space.
10. The Indoor-Outdoor Living Plan
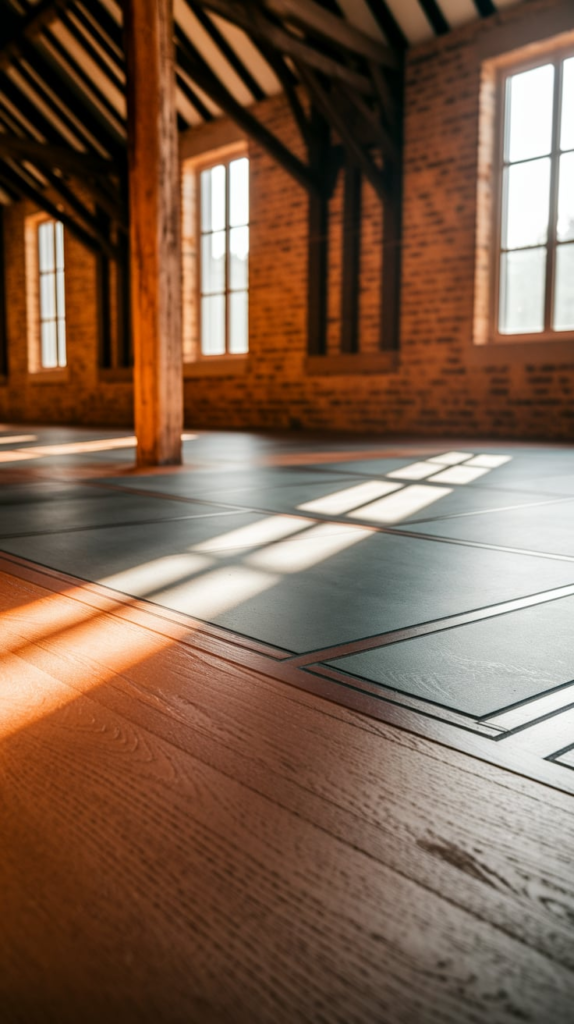
This design seamlessly connects the indoor and outdoor areas with large sliding doors, a covered patio, and an outdoor kitchen. Perfect for those who love fresh air and entertaining guests!
11. The Luxury Barndo with Cathedral Ceilings
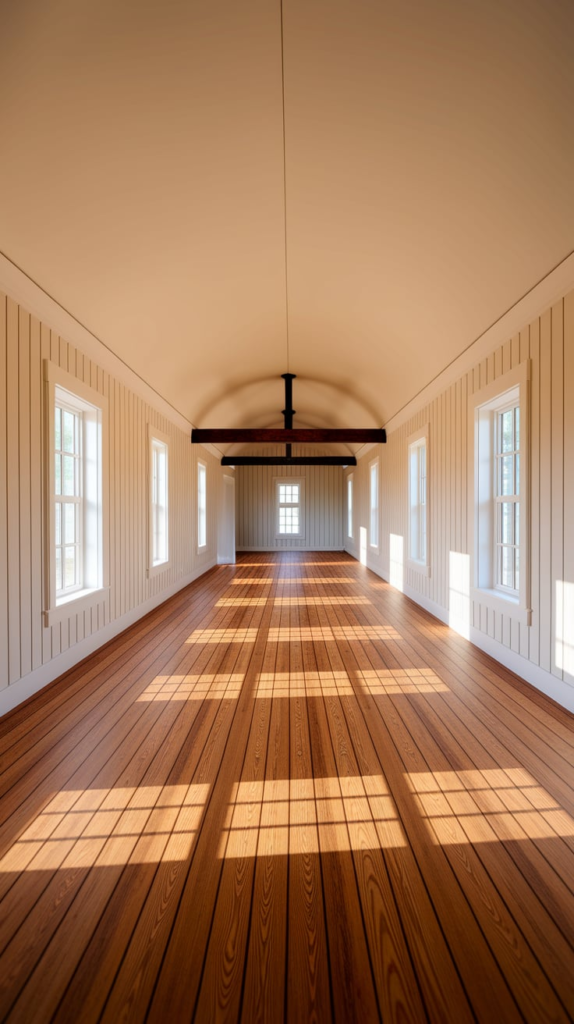
If grandeur is your goal, opt for cathedral ceilings to enhance the sense of space. Paired with floor-to-ceiling windows, this layout feels expansive and elegant.
12. The Compact but Mighty Floor Plan
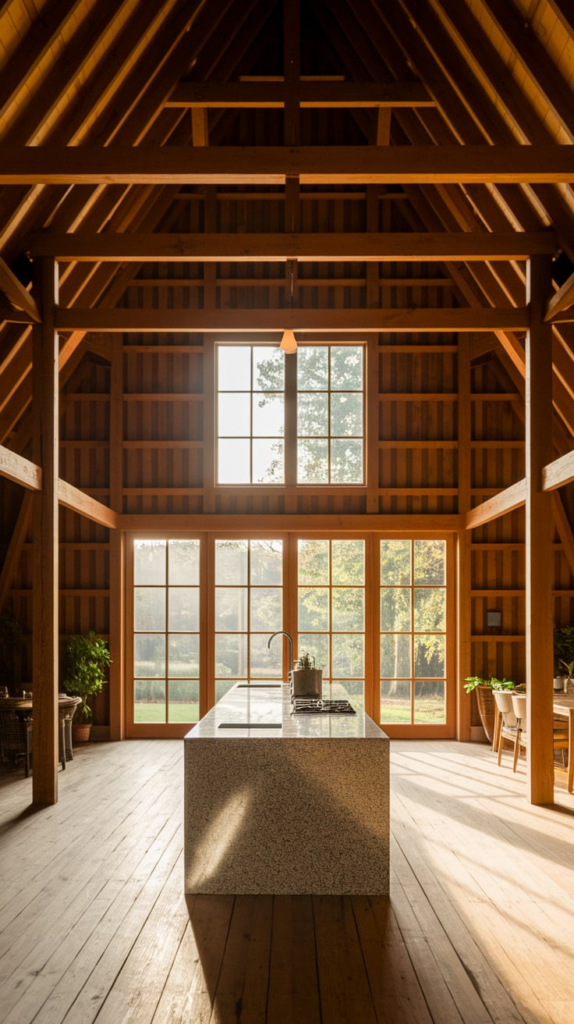
You don’t need a massive footprint for comfort. A small yet functional layout maximizes every inch, featuring built-in storage, multipurpose furniture, and smart design.
13. The Massive Garage Combo
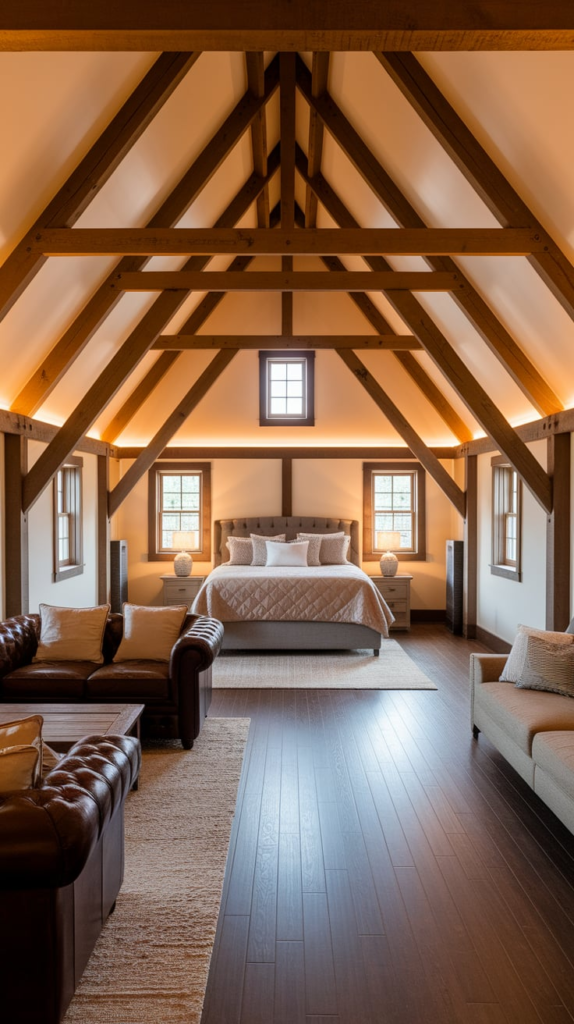
For car lovers or those needing serious storage, a barndominium with an oversized garage is a game-changer. Some designs even include RV bays, workshops, and lofted storage.
14. The Ranch-Style Barndo
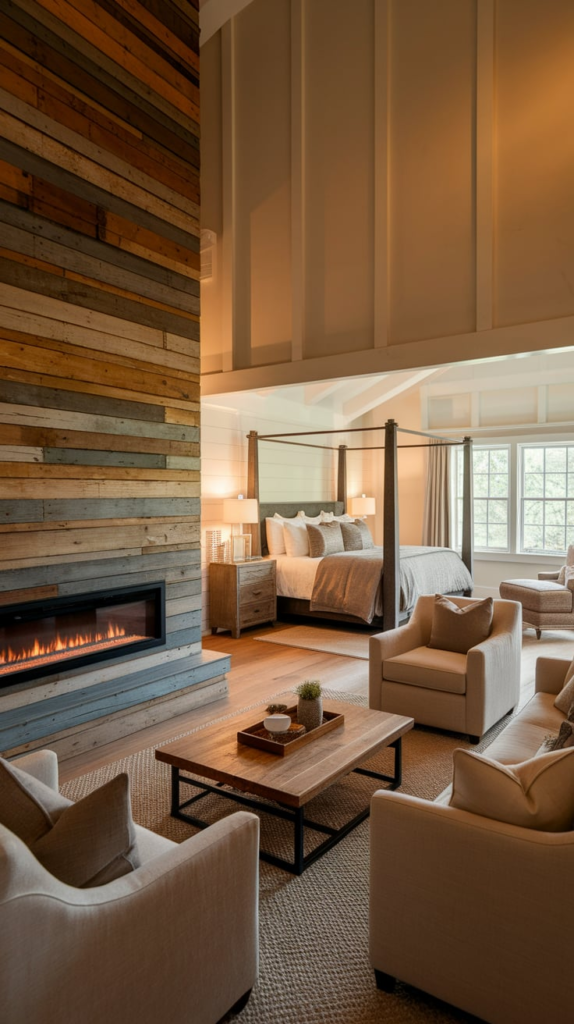
A single-level ranch-style layout ensures ease of access, open spaces, and a sprawling footprint. Perfect for retirees or those who simply love wide, unbroken layouts.
15. The Poolside Paradise
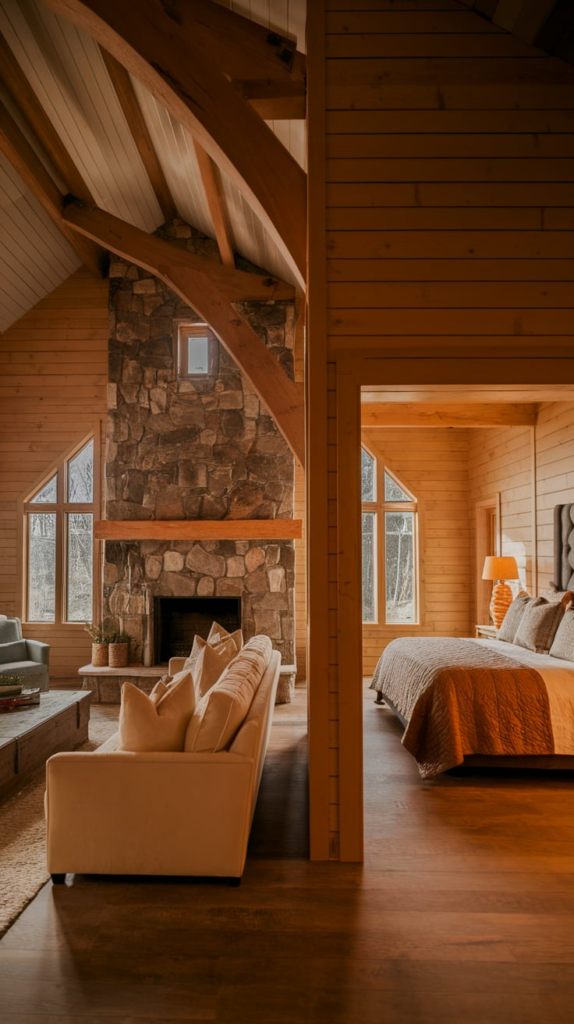
Why not integrate a swimming pool into your barndominium’s design? A U-shaped or L-shaped layout creates a central courtyard with a pool, offering a resort-like atmosphere.
16. The Airy Atrium Concept
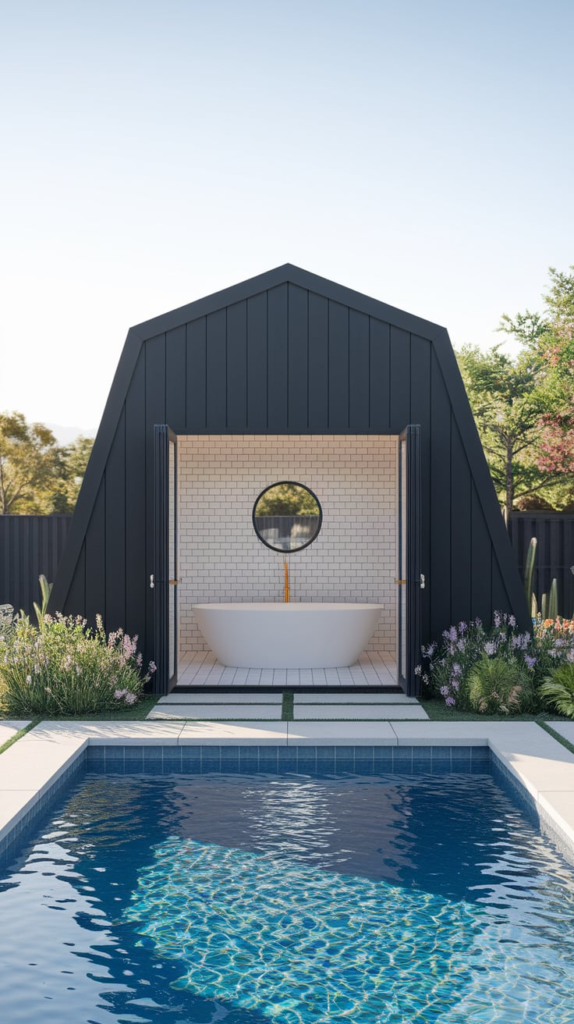
Incorporating an atrium or central courtyard brings nature indoors. This unique floor plan creates a light-filled sanctuary, perfect for plant lovers.
17. The Hunting Lodge Retreat
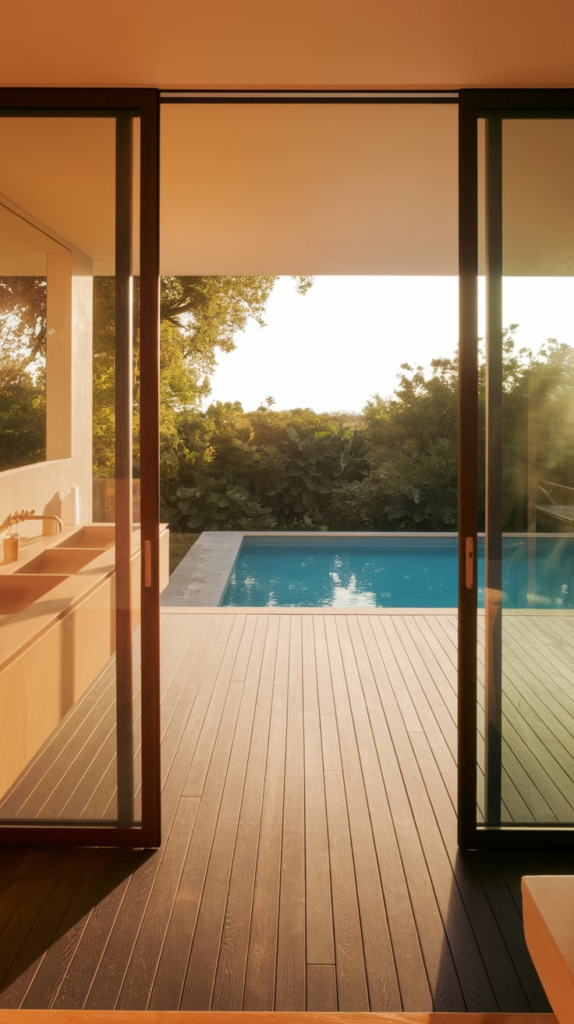
For outdoor enthusiasts, a hunting lodge-style barndominium features rustic wood finishes, a grand stone fireplace, and plenty of storage for outdoor gear.
18. The Minimalist Modern Barndo
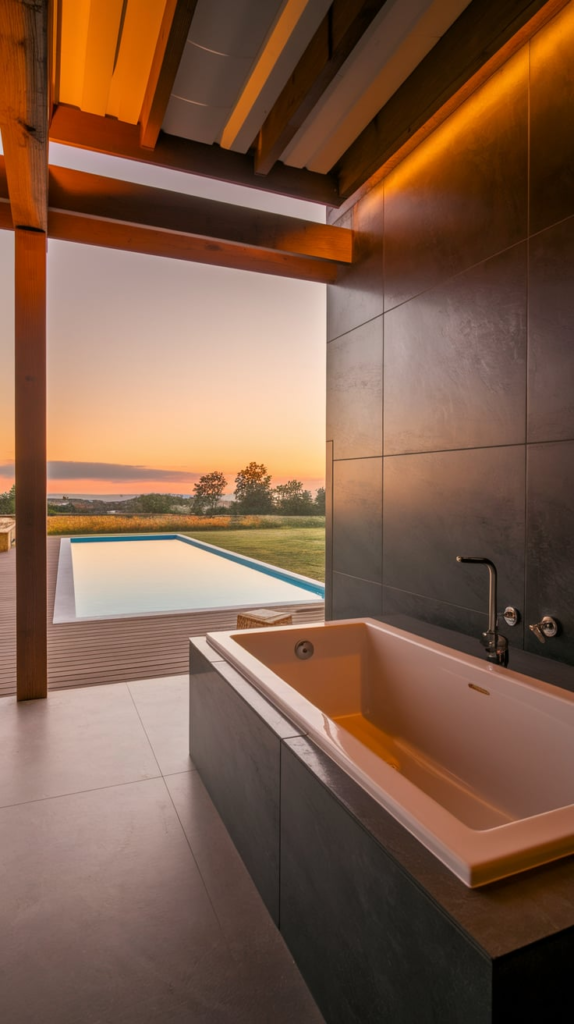
Sleek, clean lines with a monochromatic palette, industrial accents, and an emphasis on simplicity make this floor plan perfect for modern minimalists.
19. The Airbnb-Friendly Layout

Want to rent out part of your home? A barndominium with a private guest suite or a detached casita makes an excellent Airbnb or short-term rental opportunity.
20. The Custom Hybrid Design
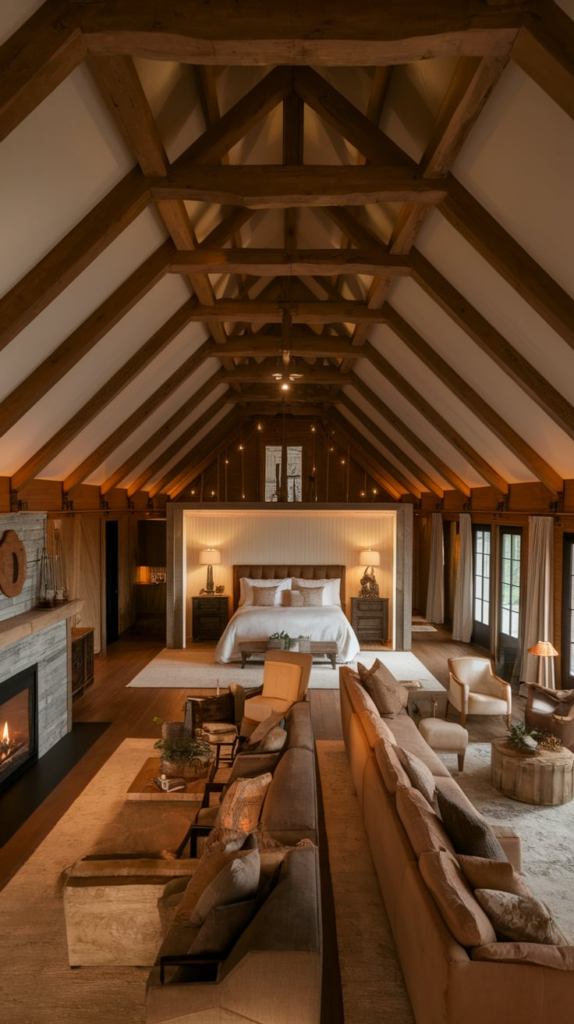
Can’t choose just one? A hybrid layout combines elements from multiple styles—maybe a two-story modern farmhouse with an attached workshop and a wraparound porch!
Choosing the Right Floor Plan for You
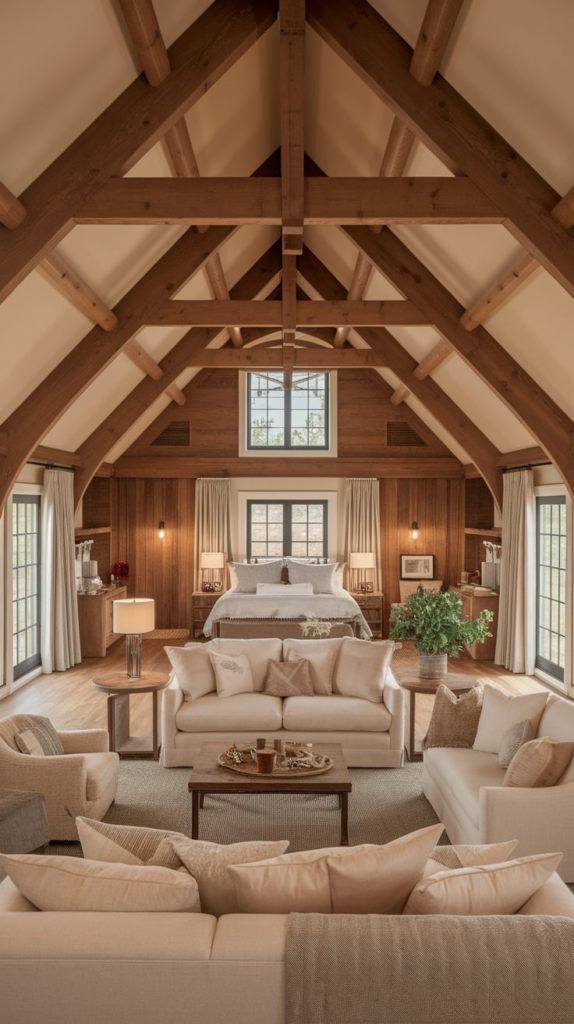
Selecting the best barndominium floor plan isn’t just about aesthetics—it’s about functionality, lifestyle, and future needs. Consider these factors:
- Budget – Some designs, like two-story plans, may cost more due to structural requirements.
- Land Size – A sprawling ranch-style layout might not fit a small plot.
- Lifestyle Needs – Do you entertain often? Need a home office? Require extra storage?
- Future Growth – Will you expand the space later, or is this your forever home?
Conclusion
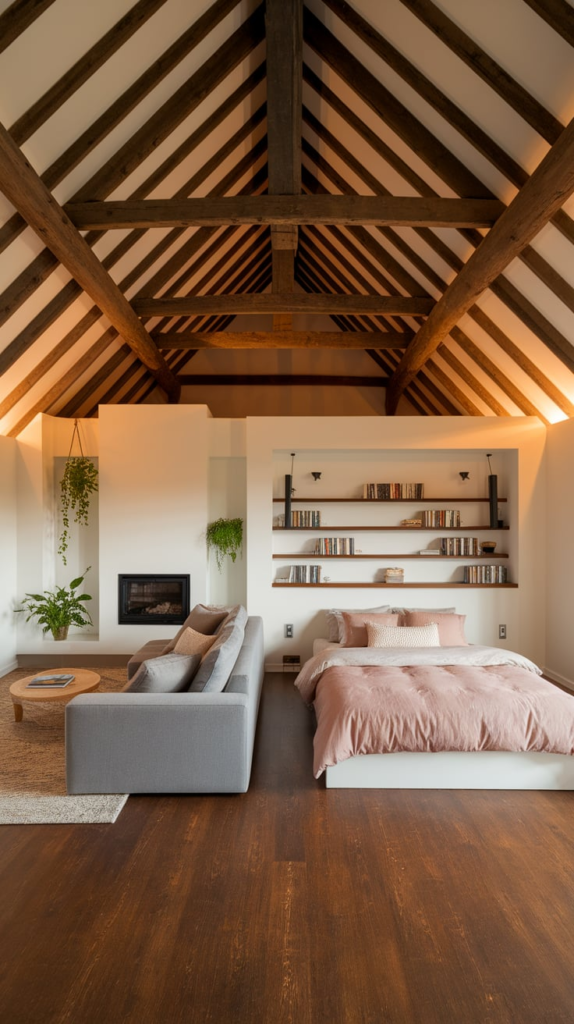
A well-thought-out barndominium floor plan sets the foundation for a comfortable, stylish, and efficient home. Whether you’re drawn to open spaces, modern touches, or rustic charm, the right layout makes all the difference. Which design speaks to you the most?


