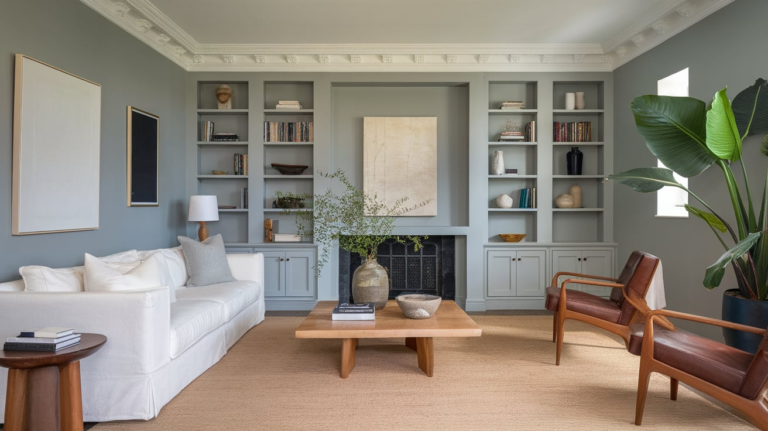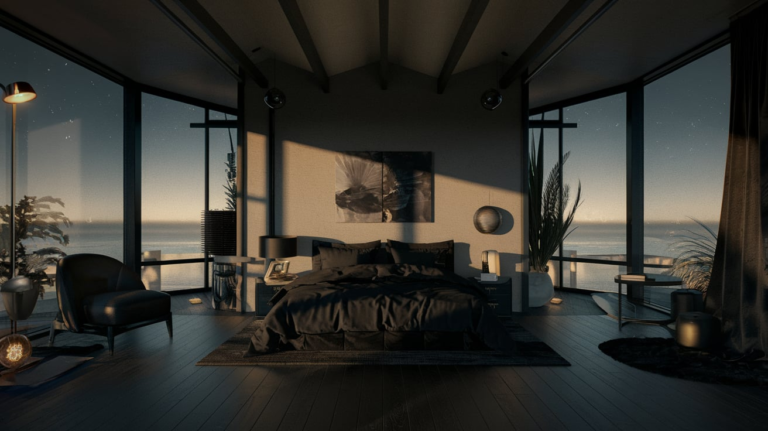25 Dream House Layout Ideas
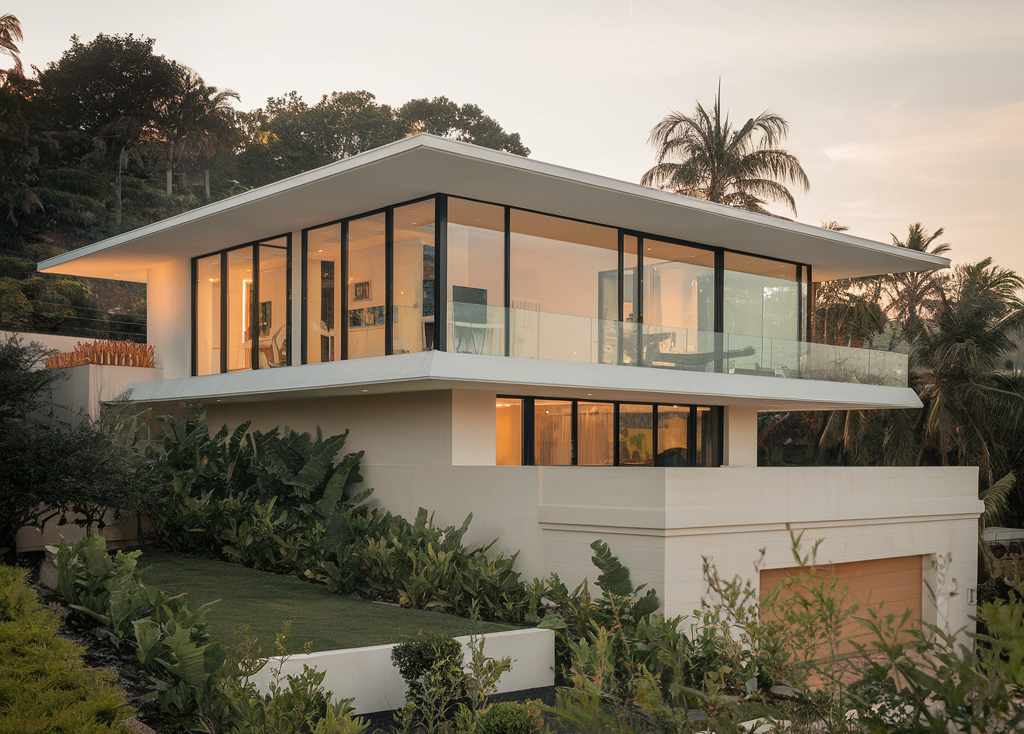
Finding the perfect dream house layout is like crafting a masterpiece. Whether you’re dreaming of a cozy retreat in the woods or a sleek modern sanctuary, the right layout can make all the difference.
A house isn’t just walls and a roof—it’s a reflection of your personality, aspirations, and lifestyle. Here are 25 incredible dream house layout ideas to inspire your imagination and guide your future home design.
1. The Open-Concept Haven
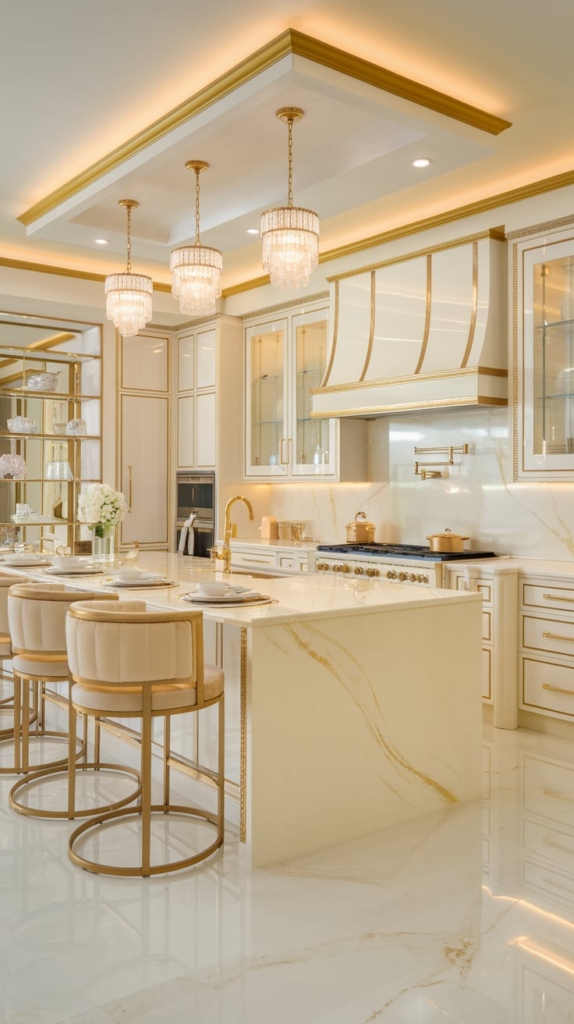
Walls? Who needs them! Open-concept homes create seamless flow between living, dining, and kitchen areas, making the space feel larger and more inviting. Perfect for entertaining or keeping an eye on the kids while cooking.
2. The Luxurious Master Suite Retreat

Your bedroom should be your sanctuary. A master suite with a spa-like bathroom, walk-in closet, and maybe even a fireplace turns an ordinary house into a personal paradise.
3. Indoor-Outdoor Living Bliss
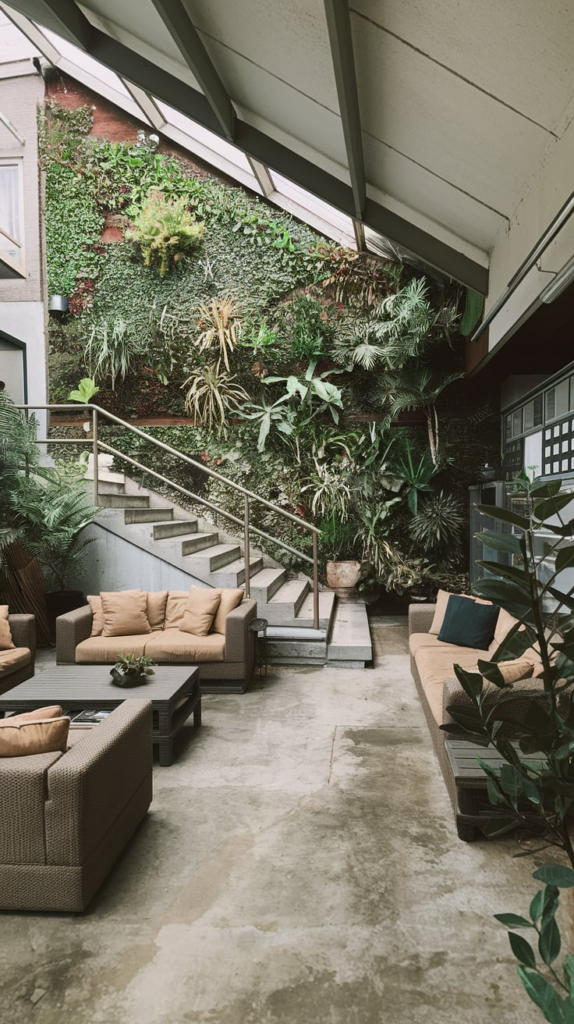
Blur the lines between indoor and outdoor spaces with folding glass walls, covered patios, and outdoor kitchens. A layout that prioritizes natural light and fresh air makes every day feel like a vacation.
4. Multi-Level Magic
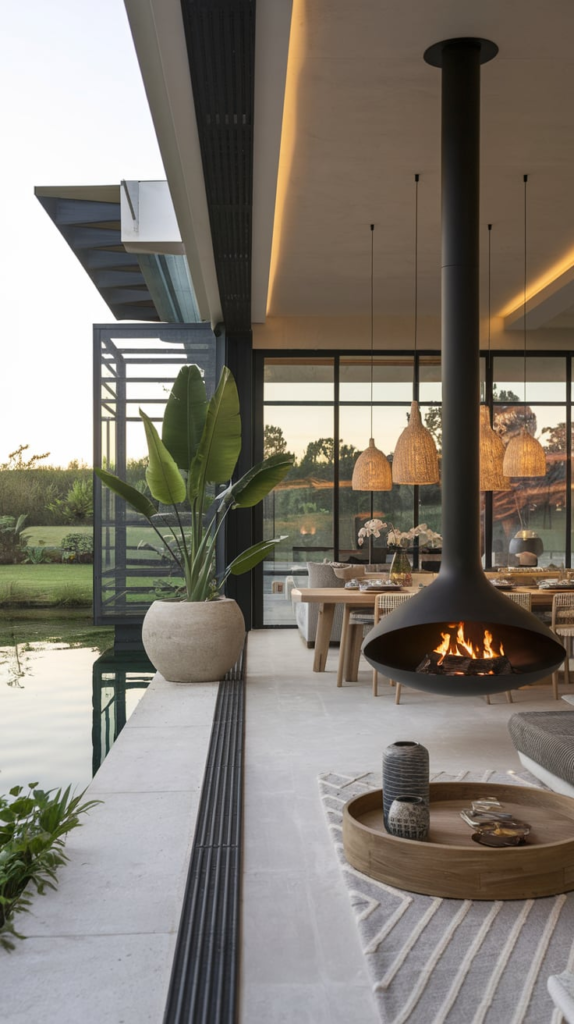
Split-level and multi-story homes add depth and character. Separate floors for different activities—living spaces below, bedrooms above, entertainment areas tucked away—maximize function and privacy.
5. The Minimalist Zen Retreat
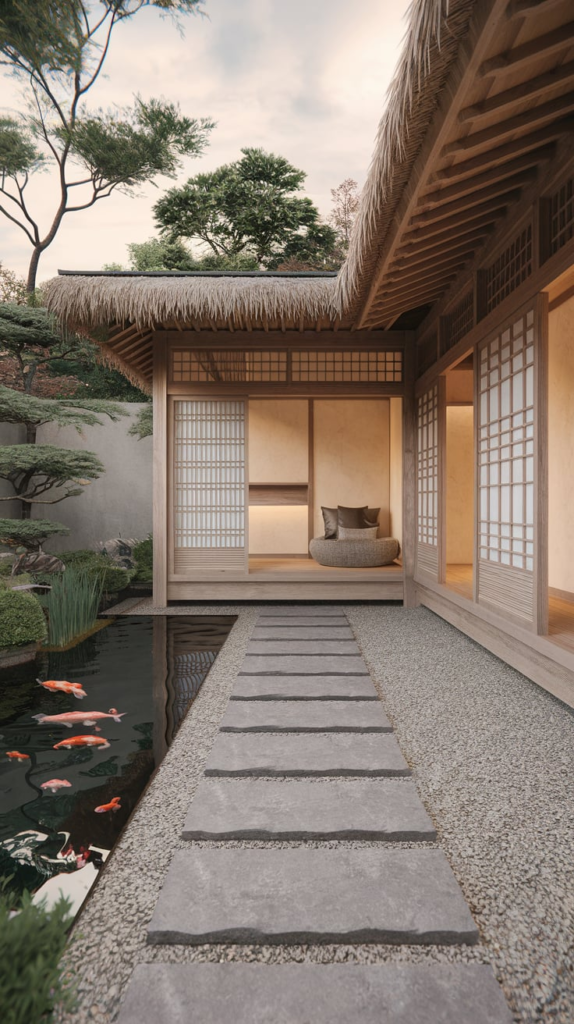
If clutter makes you anxious, opt for a layout that embraces simplicity. Open spaces, built-in storage, and a clean, modern aesthetic create a calming environment that soothes the soul.
6. Courtyard-Centered Elegance
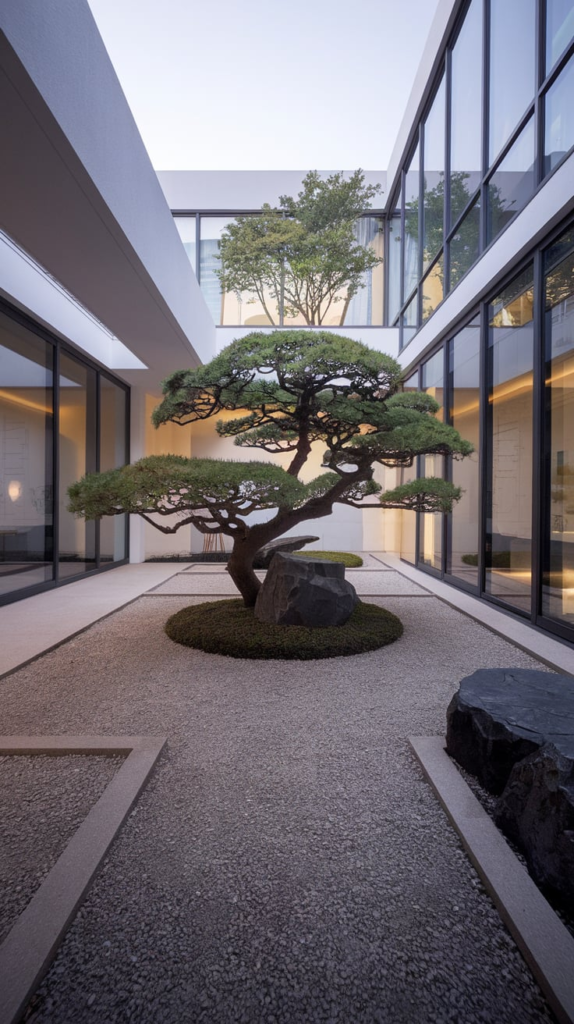
A home wrapped around a central courtyard offers privacy while flooding interiors with natural light. Add a water feature, firepit, or lush greenery for a touch of serenity.
7. Smart Home Integration Layout
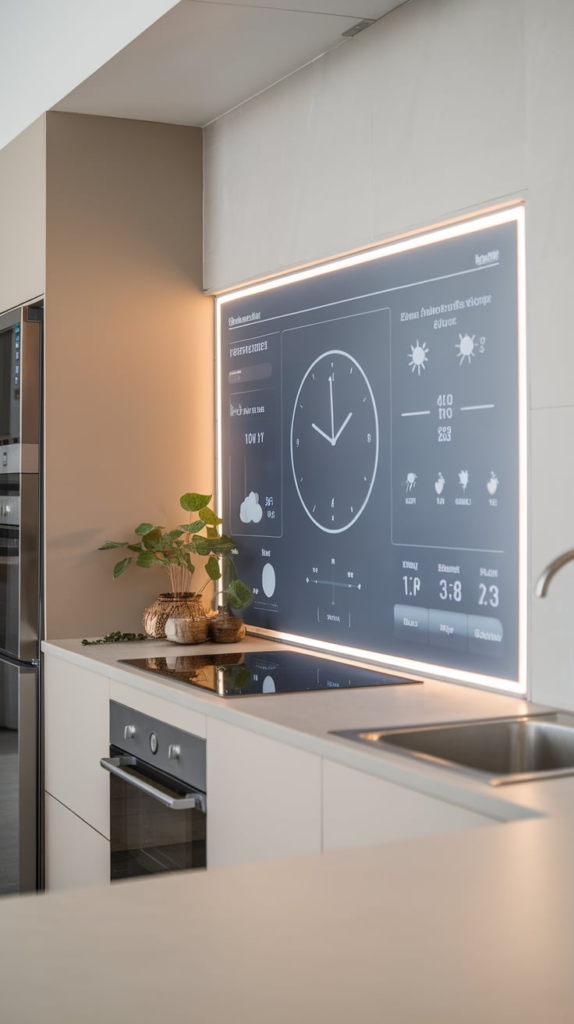
Technology isn’t just for gadgets—design your home to incorporate smart lighting, security, and automation seamlessly. A well-planned layout ensures effortless control over every aspect of your home.
8. The Cozy Cottage Core Dream
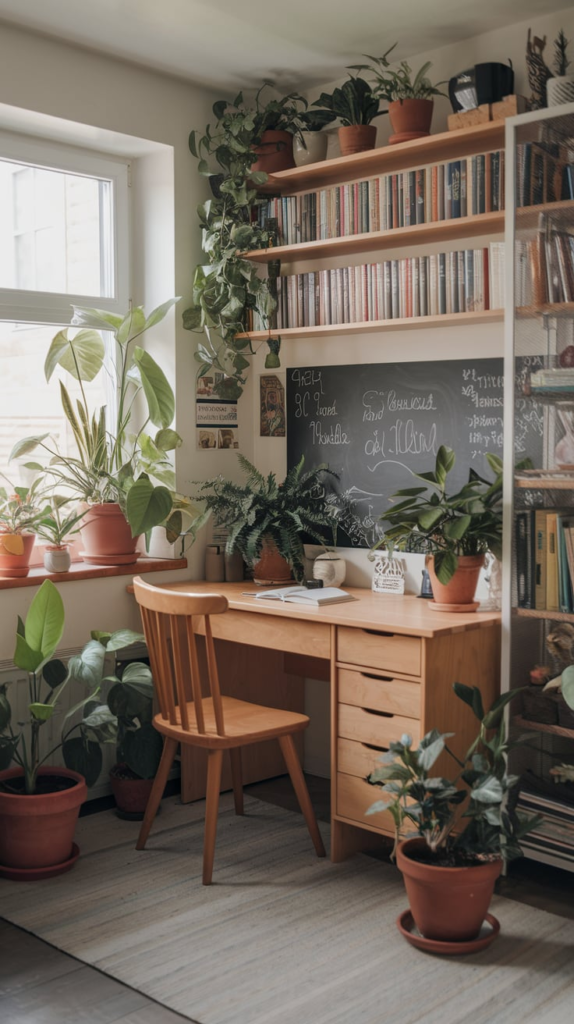
For lovers of warmth and charm, a quaint layout with built-in nooks, window seats, and rustic finishes creates a cozy, storybook-like atmosphere.
9. A Home Office Oasis
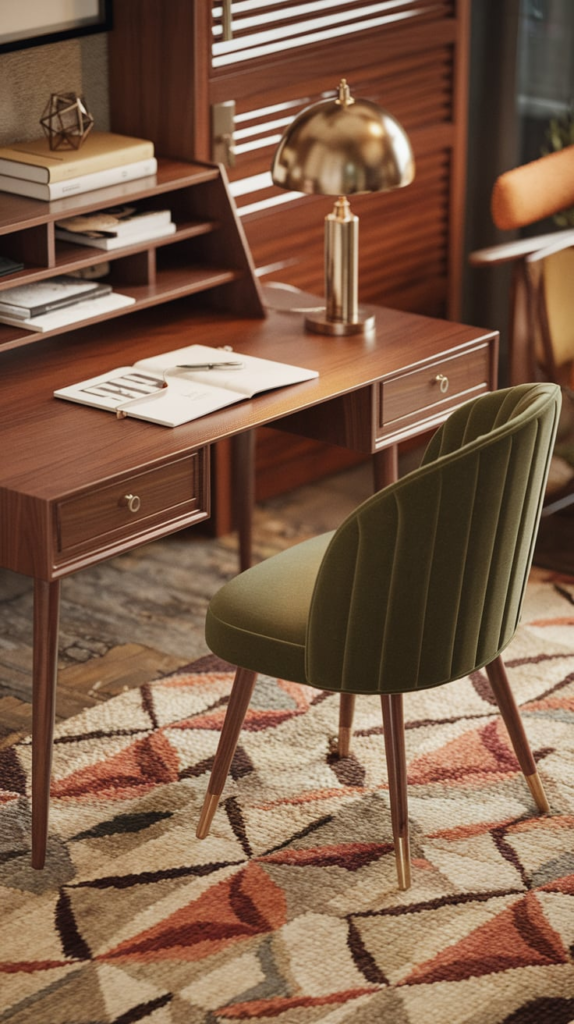
With remote work on the rise, having a dedicated office space with natural lighting, soundproofing, and custom shelving can boost productivity and work-life balance.
10. Multi-Generational Harmony
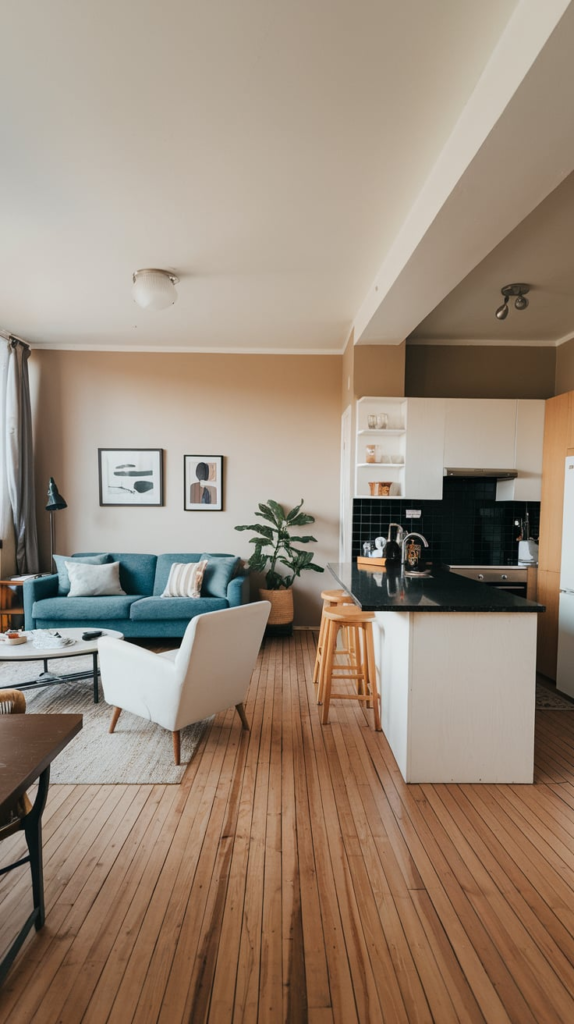
Design a home that accommodates multiple generations with separate living quarters, private entrances, or in-law suites. Ideal for extended families looking for both togetherness and privacy.
11. Grand Double-Height Ceilings
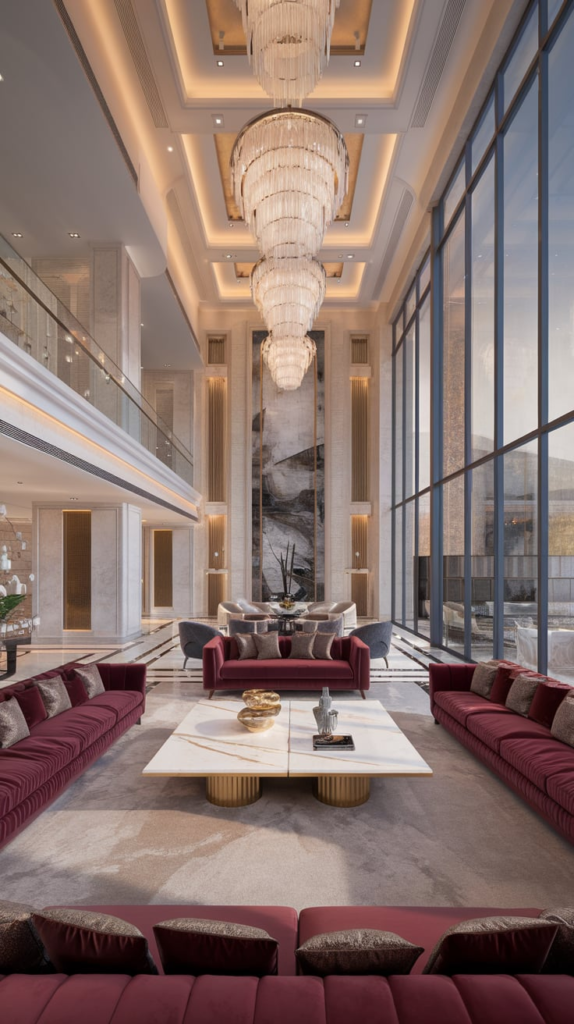
Nothing says luxury like soaring ceilings that create a feeling of openness and grandeur. Add oversized windows for dramatic natural light.
12. A Kitchen That’s the Heart of the Home
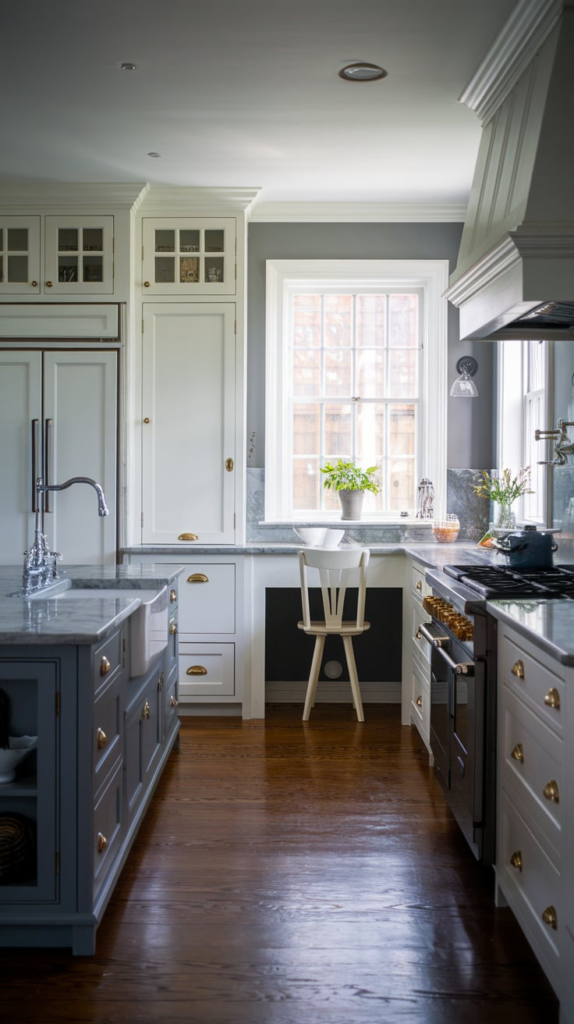
A dream home needs a dream kitchen. Consider a massive island, walk-in pantry, high-end appliances, and an open flow into the dining area to make cooking and socializing a breeze.
13. Secret Passages and Hidden Rooms
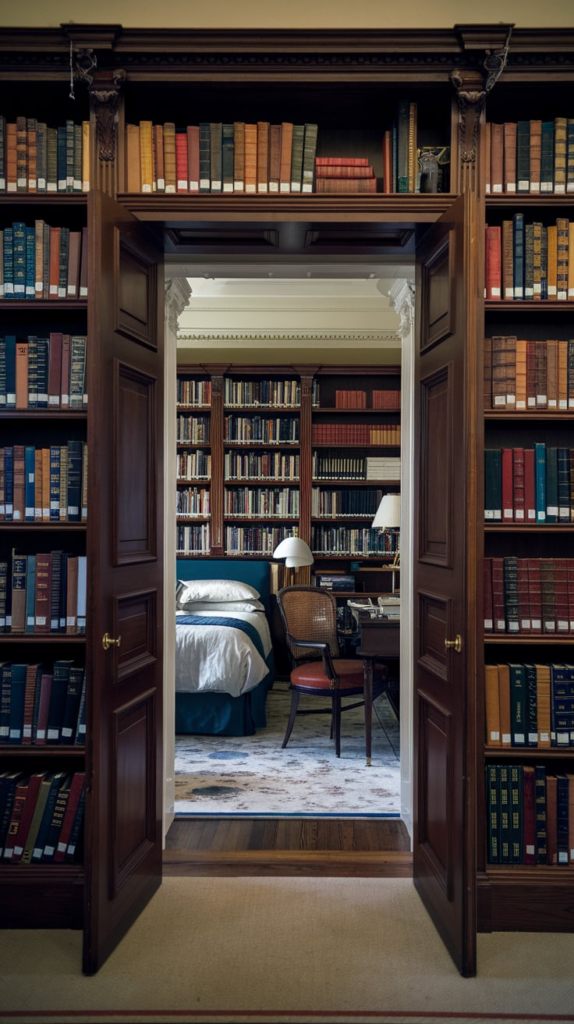
Add an element of mystery with hidden doors leading to reading nooks, speakeasy-style lounges, or private offices. Who doesn’t love a little secret in their home?
14. The Ultimate Entertainment Hub
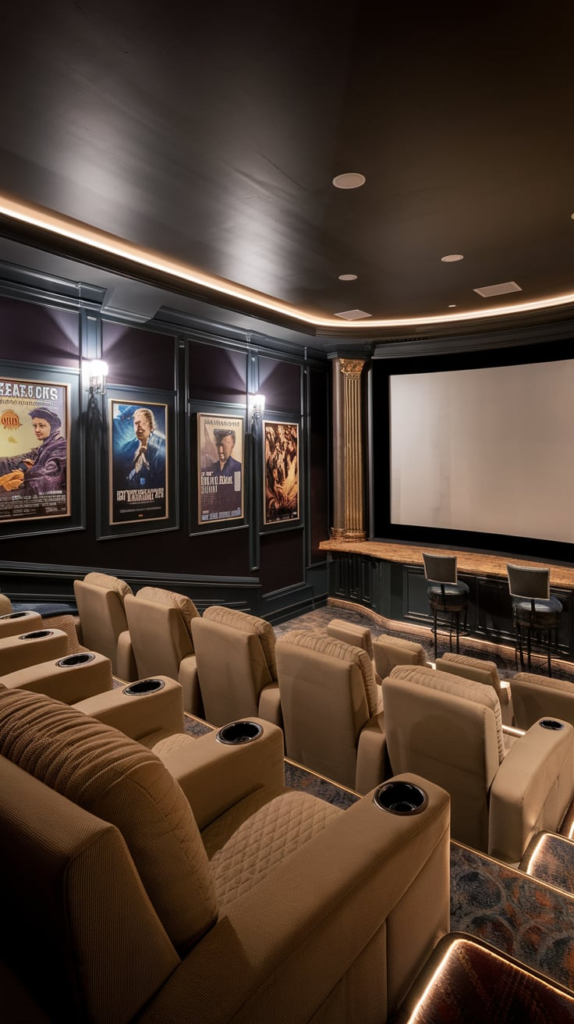
Home theaters, game rooms, and soundproofed music studios bring entertainment to the next level. Perfect for movie buffs and musicians alike.
15. Sustainable and Eco-Friendly Layout
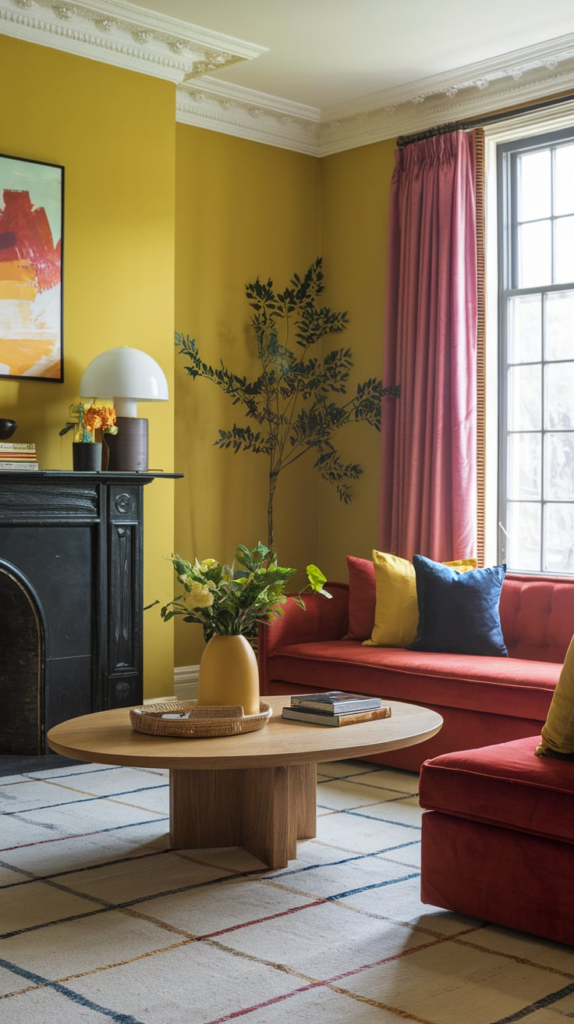
Go green with solar panels, rainwater collection, energy-efficient layouts, and passive cooling techniques. Your home can be both stunning and sustainable.
16. The Library Lover’s Paradise

A two-story home library with floor-to-ceiling bookshelves and a rolling ladder? A dream come true for bookworms who want a cozy retreat.
17. The Resort-Style Bathroom
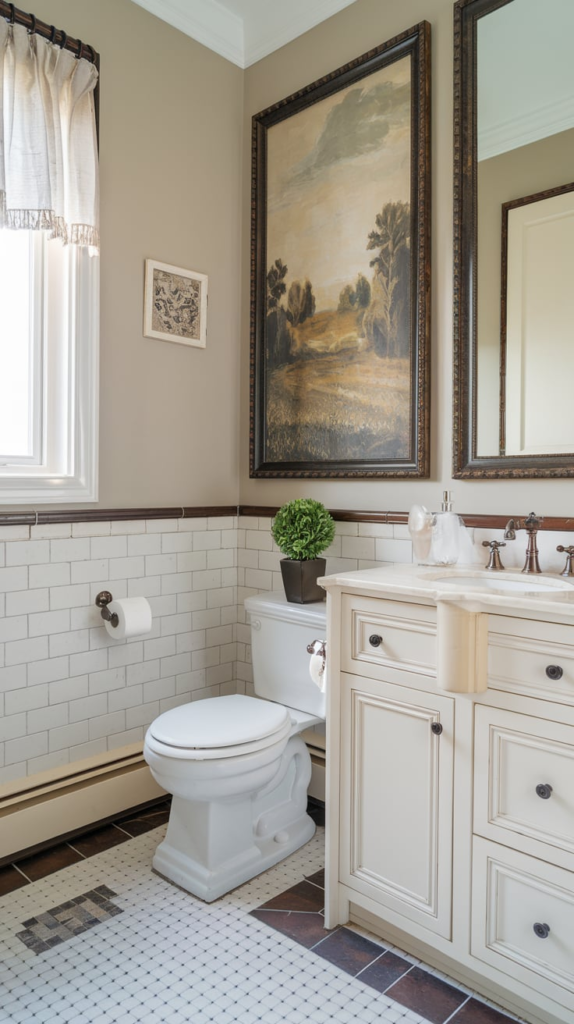
Transform your bathroom into a spa-like escape with oversized showers, deep soaking tubs, and heated floors. Every day should feel like a five-star experience.
18. Expansive Walk-In Closets

Because a dream home isn’t complete without a boutique-style walk-in closet—imagine custom lighting, display cases for accessories, and a plush seating area.
19. The Indoor-Outdoor Pool Fantasy
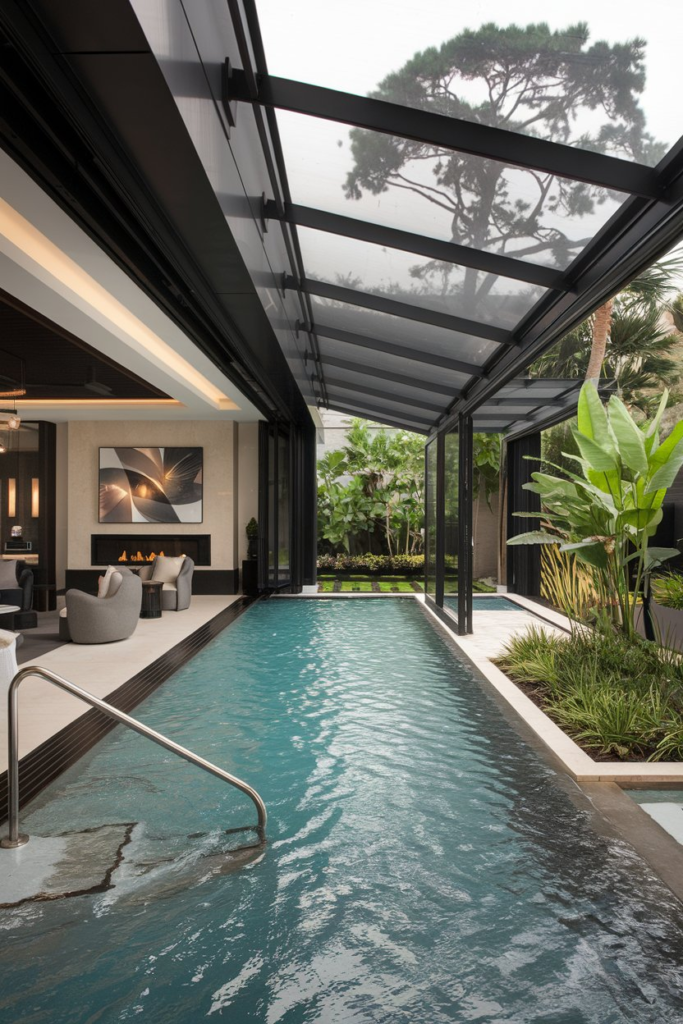
Why choose between indoor and outdoor pools when you can have both? A retractable roof or glass enclosure ensures swimming year-round in ultimate style.
20. The Perfect Kid-Friendly Layout
A dream home for parents means playrooms with built-in slides, plenty of storage for toys, and a safe outdoor space where kids can roam freely.
21. The Ultra-Modern Glass House
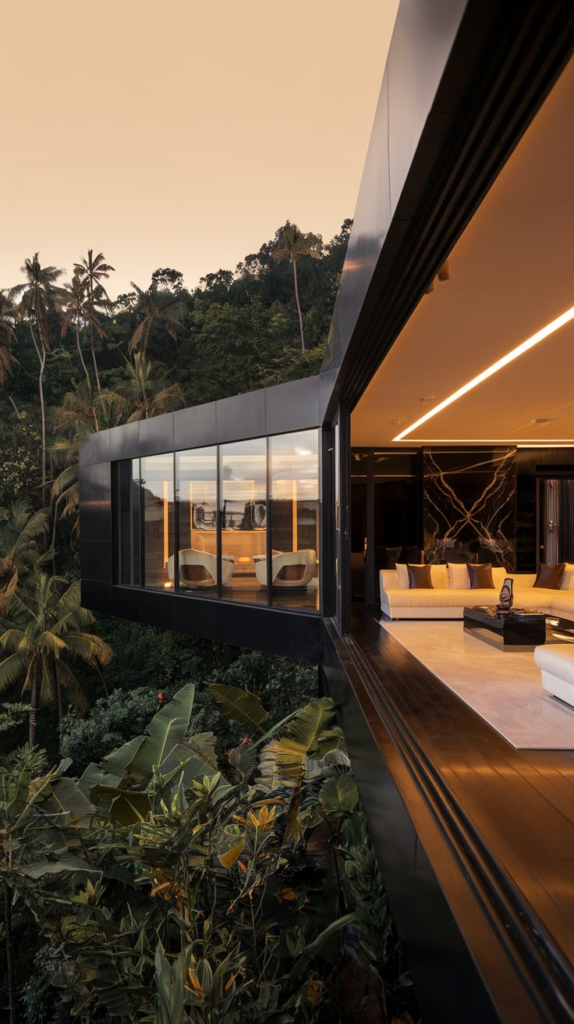
Minimalist and breathtaking, a glass house with panoramic views invites nature into your living space. Ideal for stunning landscapes and scenic locations.
22. Wine Cellar and Tasting Room
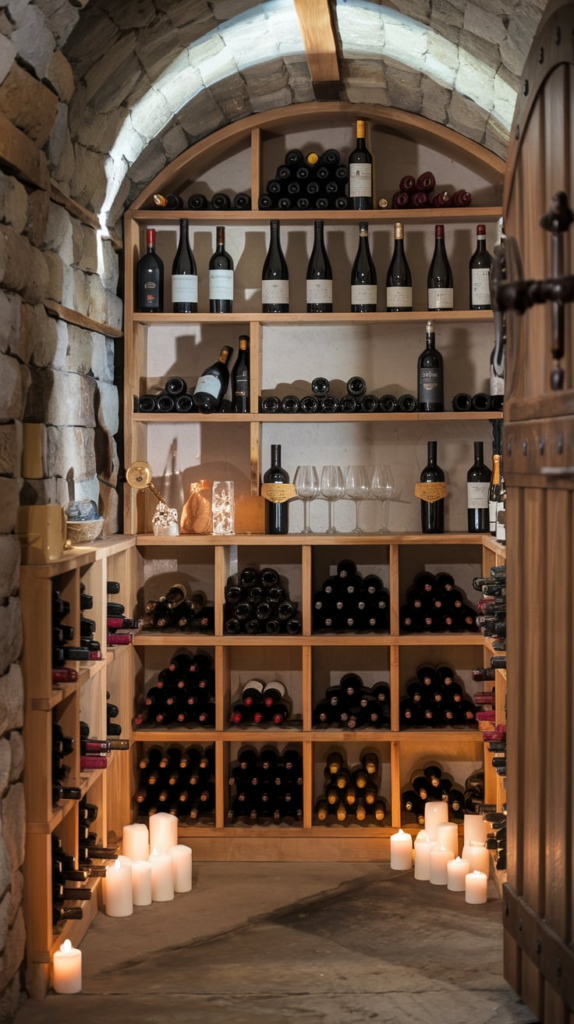
For wine lovers, a temperature-controlled wine cellar with a cozy tasting area adds sophistication and charm to a home.
23. A Rooftop Garden Retreat
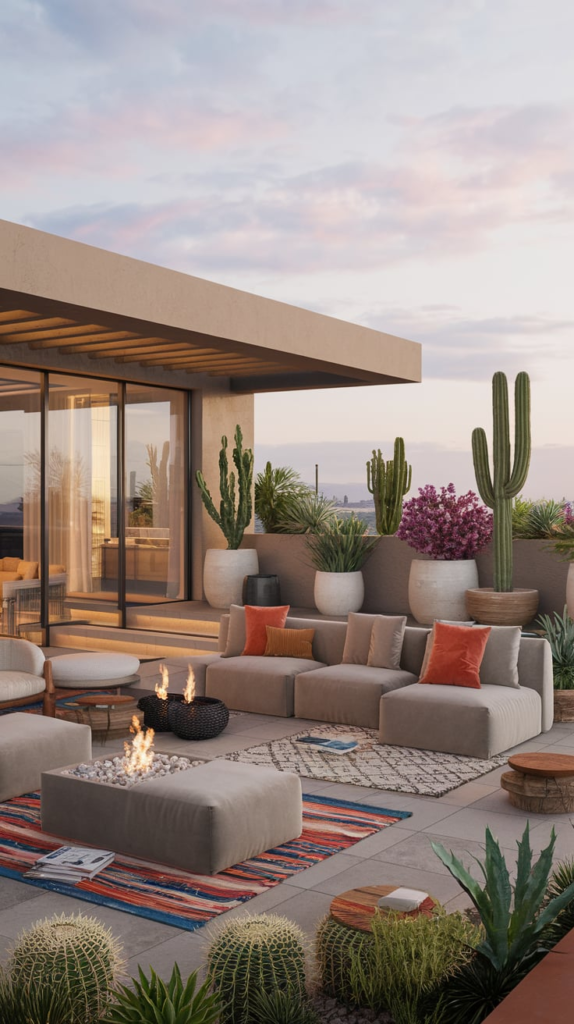
Maximize your outdoor space by creating a rooftop garden with lounging areas, an outdoor kitchen, and panoramic views. A slice of heaven in the sky.
24. The Ultimate Chef’s Outdoor Kitchen
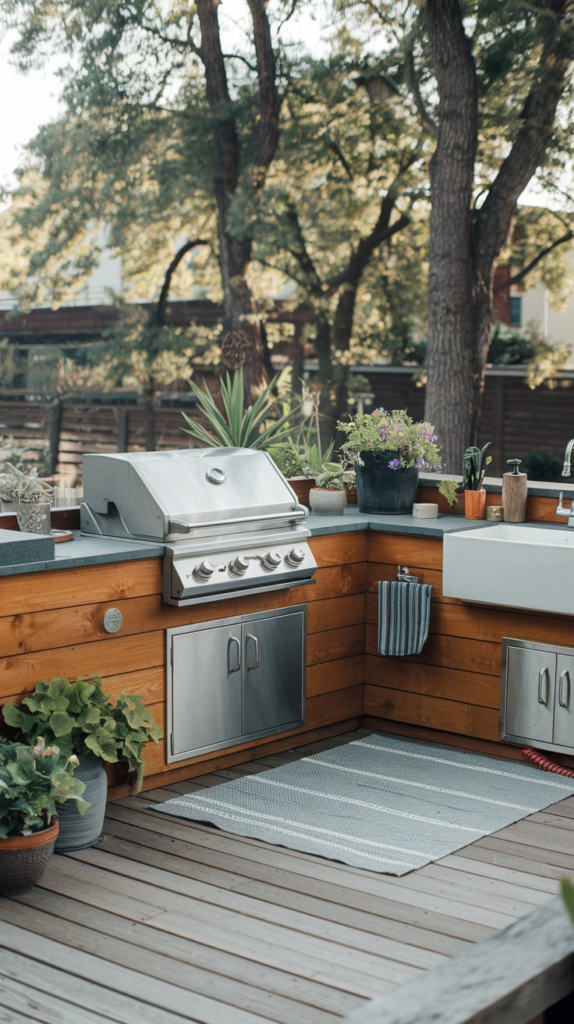
A dream house isn’t complete without an outdoor kitchen with a pizza oven, built-in grill, and al fresco dining area for the ultimate backyard experience.
25. A Sunken Living Room for Cozy Vibes
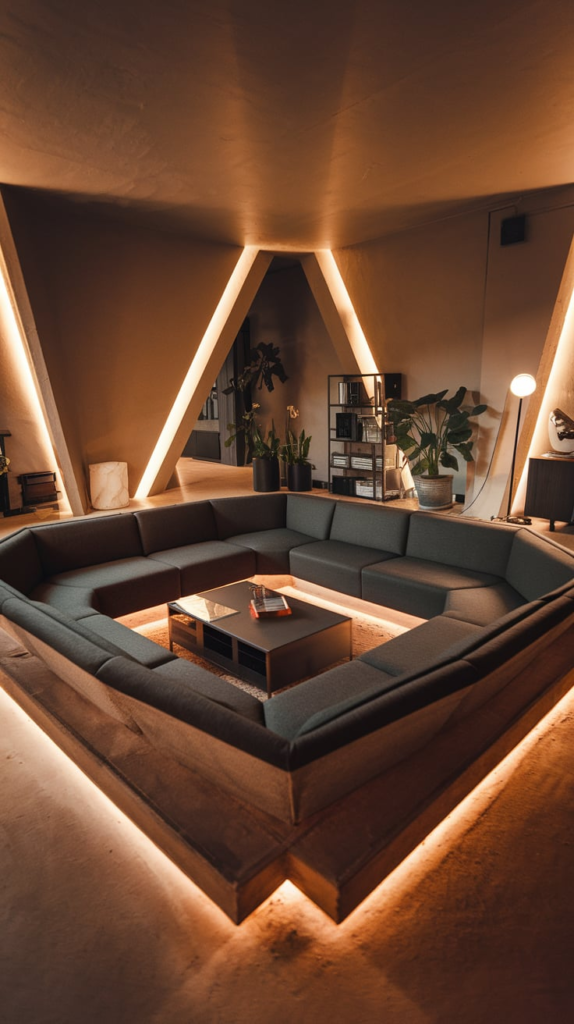
Retro yet timeless, a sunken conversation pit with plush seating creates an intimate and stylish gathering space. Perfect for socializing or relaxing by the fireplace.
Conclusion
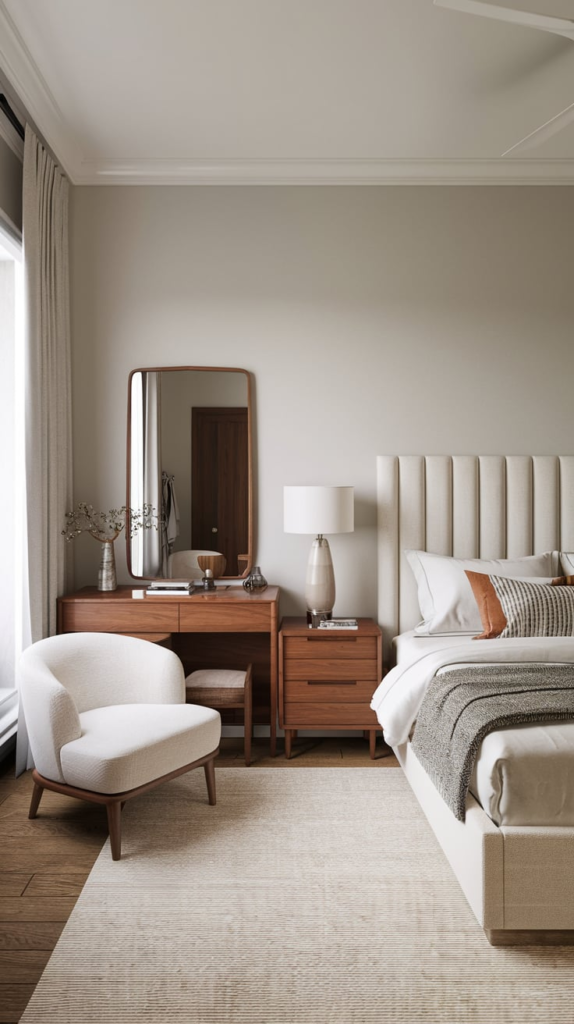
Your dream house should be a reflection of your lifestyle, personality, and desires. Whether you prefer modern minimalism, rustic charm, or luxurious grandeur, the perfect layout makes all the difference.
Think about how you live, what makes you feel at home, and how you want to experience your space every day. Let these 25 dream house layout ideas serve as inspiration for building a home that feels truly like you.

